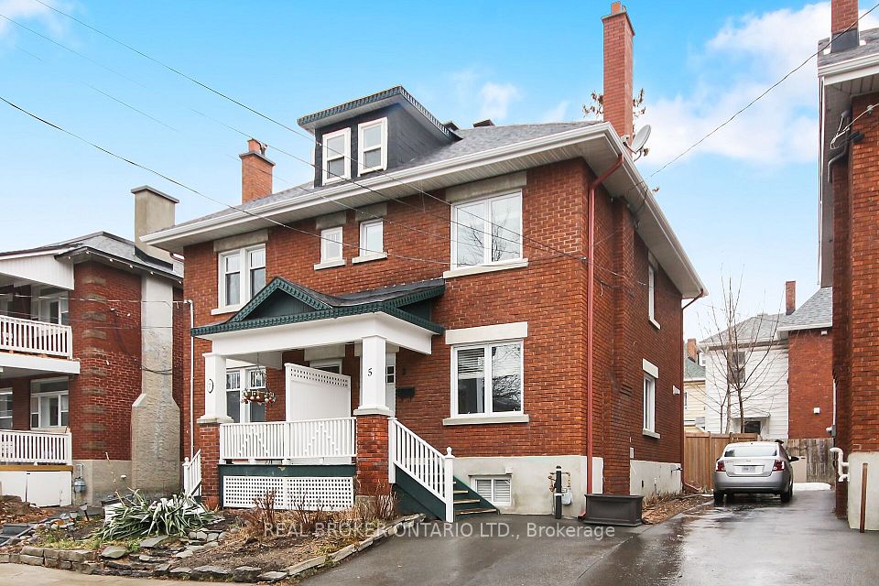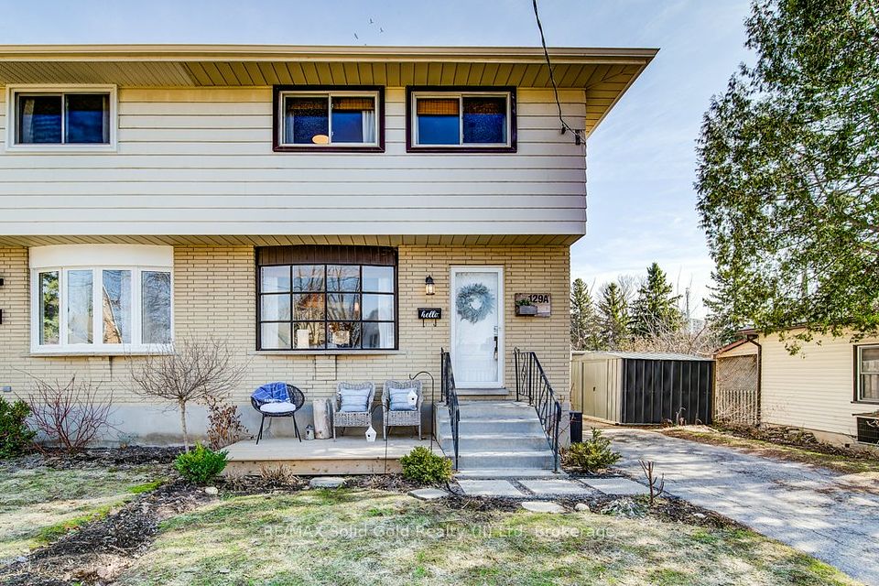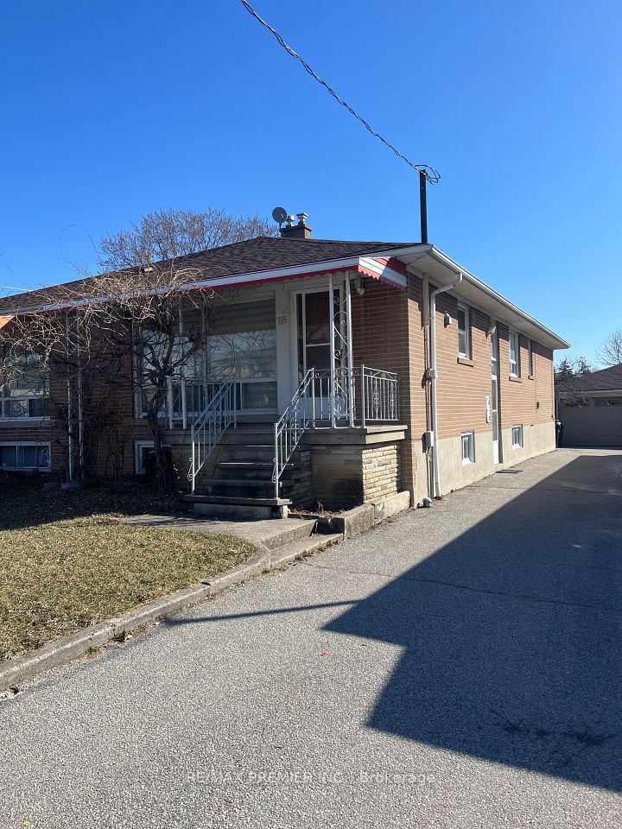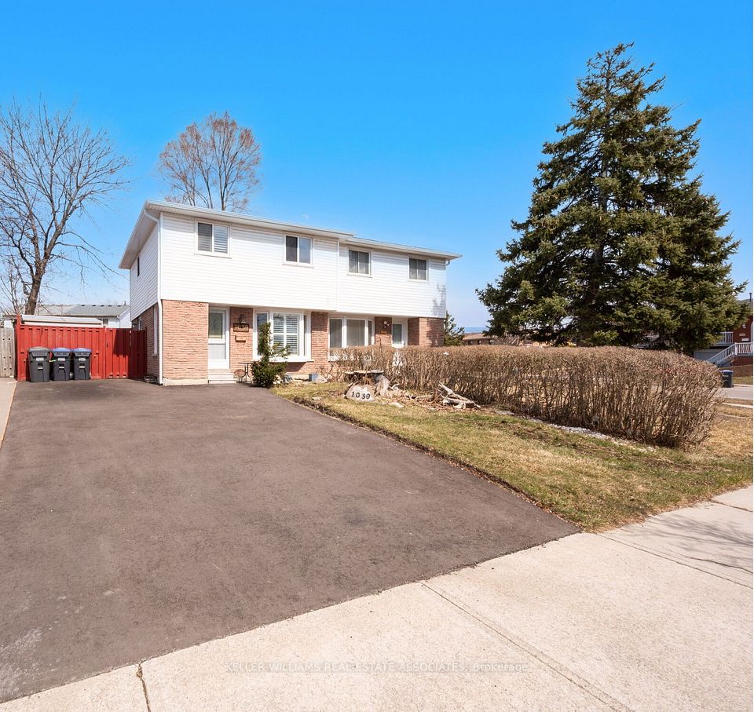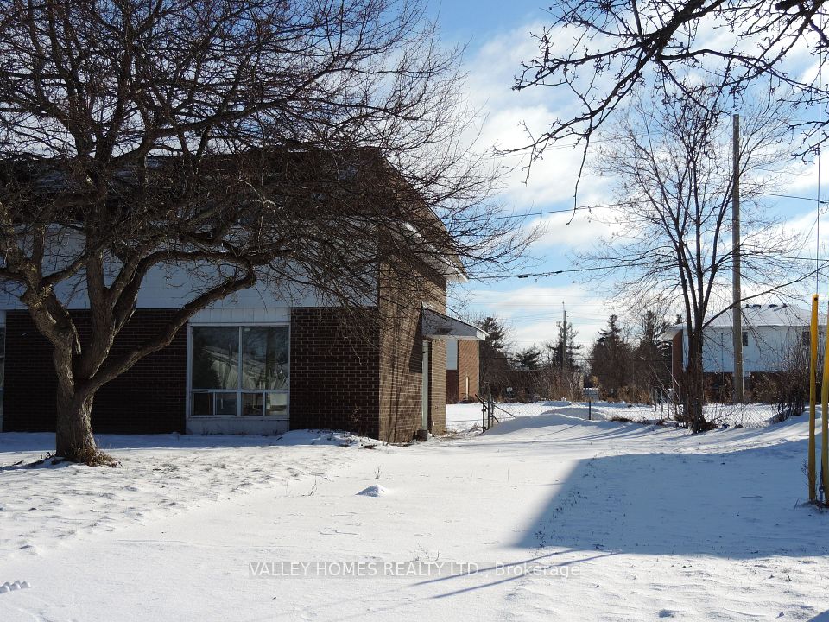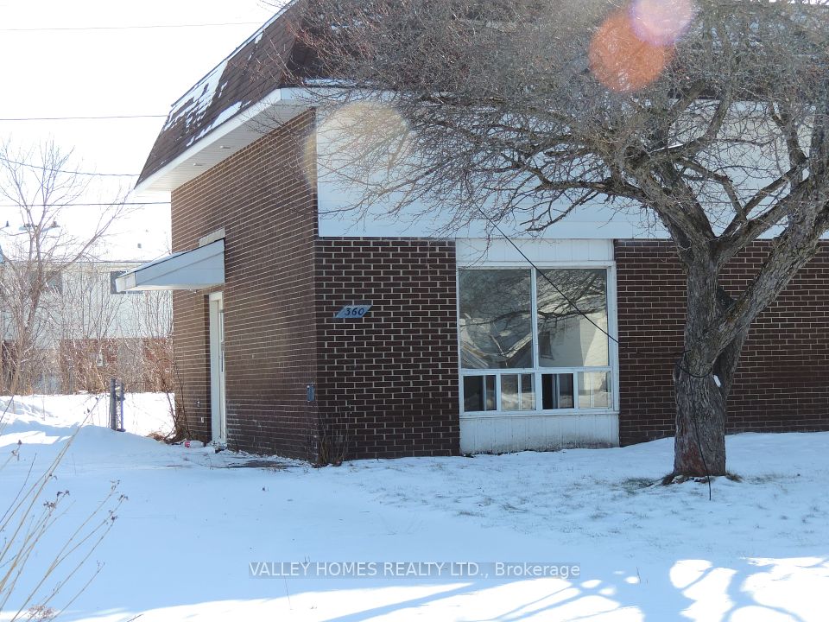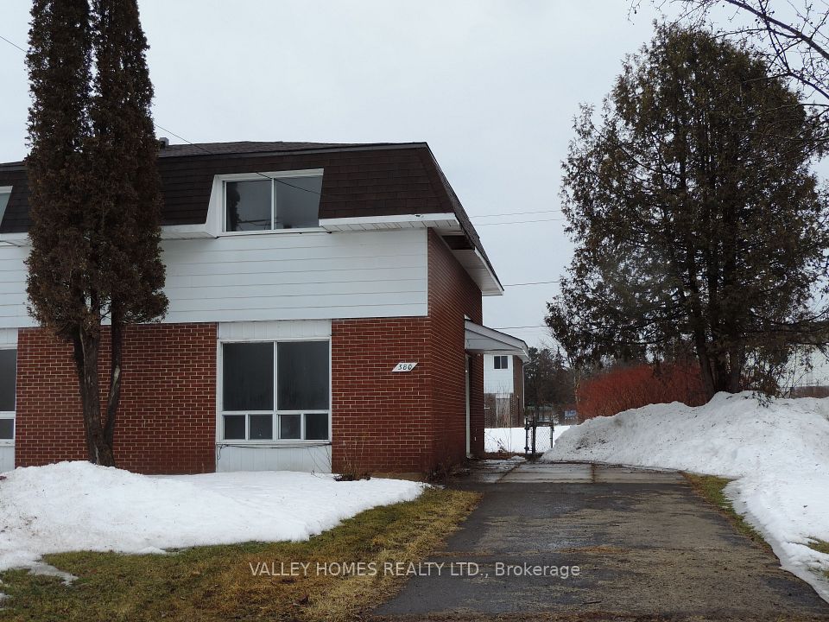$525,000
7734 Jubilee Drive, Niagara Falls, ON L2G 7J6
Property Description
Property type
Semi-Detached
Lot size
N/A
Style
2-Storey
Approx. Area
1100-1500 Sqft
Room Information
| Room Type | Dimension (length x width) | Features | Level |
|---|---|---|---|
| Foyer | 2.08 x 1.49 m | N/A | Main |
| Living Room | 5.33 x 5.15 m | N/A | Main |
| Kitchen | 2.69 x 3.3 m | N/A | Main |
| Dining Room | 2.54 x 3.3 m | N/A | Main |
About 7734 Jubilee Drive
A home that keeps up with your lifestyle, inside and out. This two-storey semi-detached home is set in a family-friendly South Niagara Falls neighbourhood, offering a nice balance of convenience and community. Out back, FJ Miller Park is an extension of the yard, accessible through a private gate. Tennis and basketball courts, a playground, and open green space are just steps away. Out front, a covered porch sets the tone for a home that feels both practical and inviting. Inside, the main floor layout flows naturally, with luxury vinyl flooring tying together the living room, kitchen, and dining area. Sliding patio doors in the dining room lead to a 16' x 14' deck, making for easy indoor-outdoor living. The second floor holds three bedrooms and a 4-piece bath, while the finished basement offers extra living space with a rec room and additional bathroom. The private driveway can fit up to three cars when needed. Enjoy access to public transit just steps from the front door, and with everyday conveniences like Costco, Walmart, Rona, and QEW access nearby, this location makes getting where you need to go easy-peasy.
Home Overview
Last updated
3 days ago
Virtual tour
None
Basement information
Full, Finished
Building size
--
Status
In-Active
Property sub type
Semi-Detached
Maintenance fee
$N/A
Year built
2024
Additional Details
Price Comparison
Location

Shally Shi
Sales Representative, Dolphin Realty Inc
MORTGAGE INFO
ESTIMATED PAYMENT
Some information about this property - Jubilee Drive

Book a Showing
Tour this home with Shally ✨
I agree to receive marketing and customer service calls and text messages from Condomonk. Consent is not a condition of purchase. Msg/data rates may apply. Msg frequency varies. Reply STOP to unsubscribe. Privacy Policy & Terms of Service.






