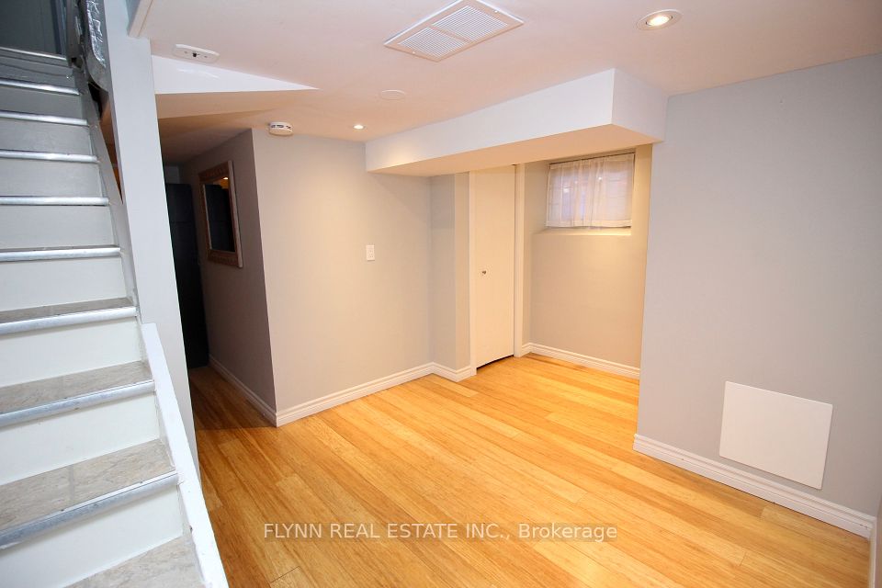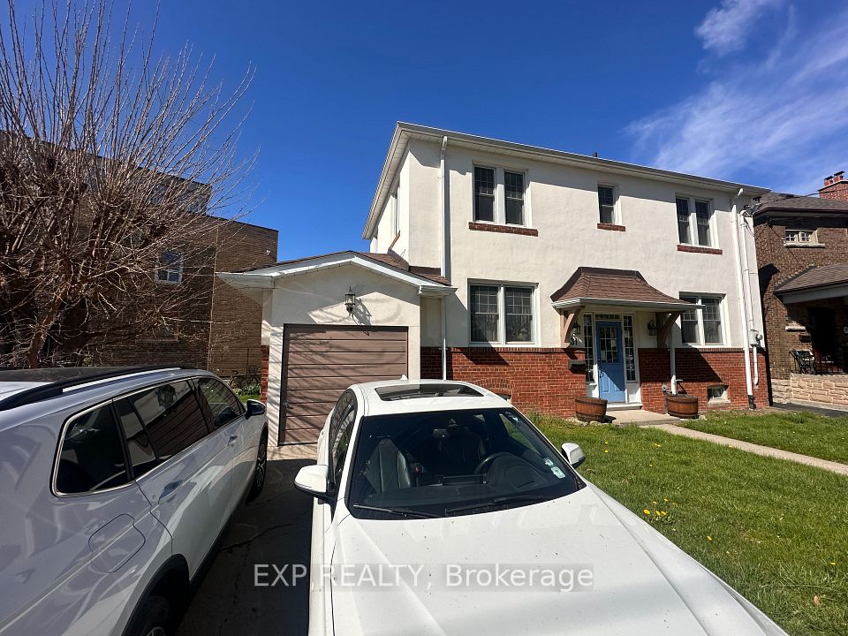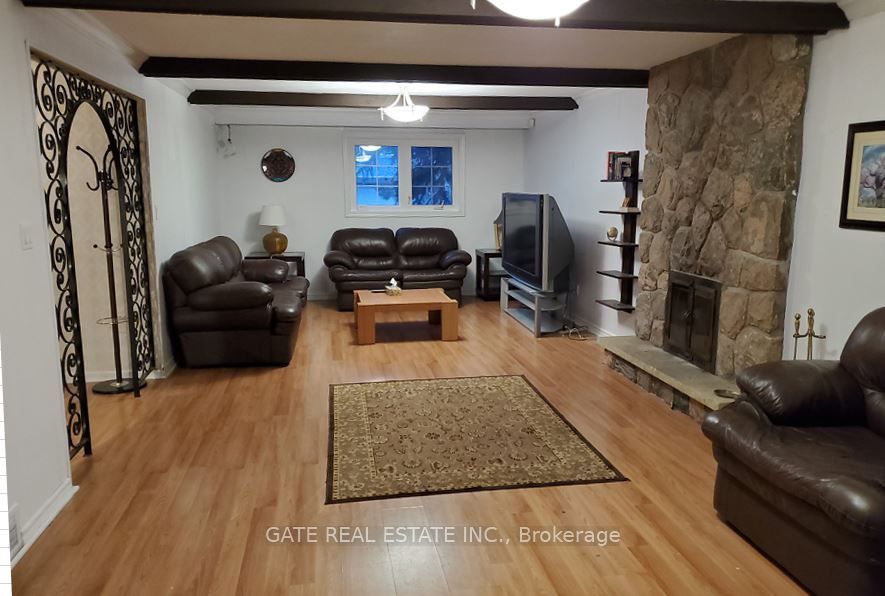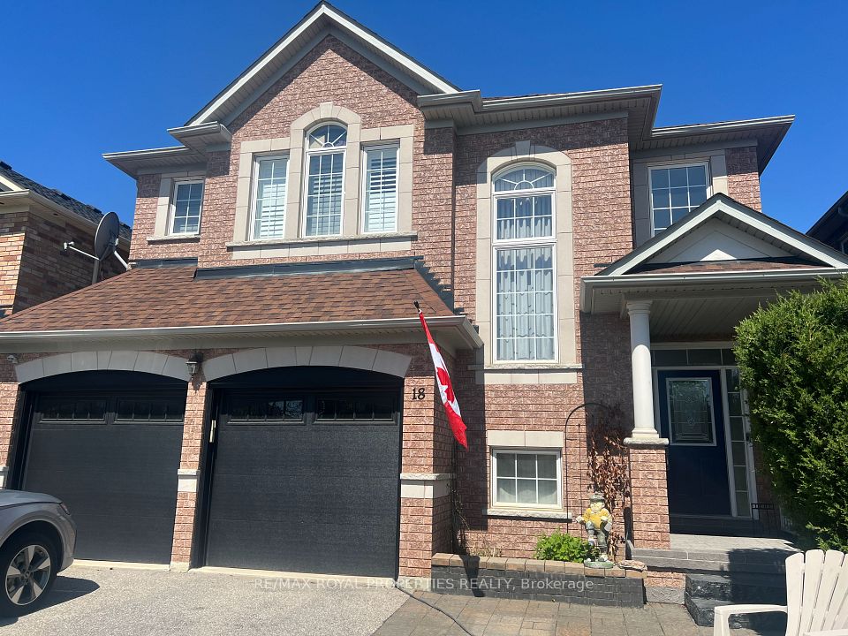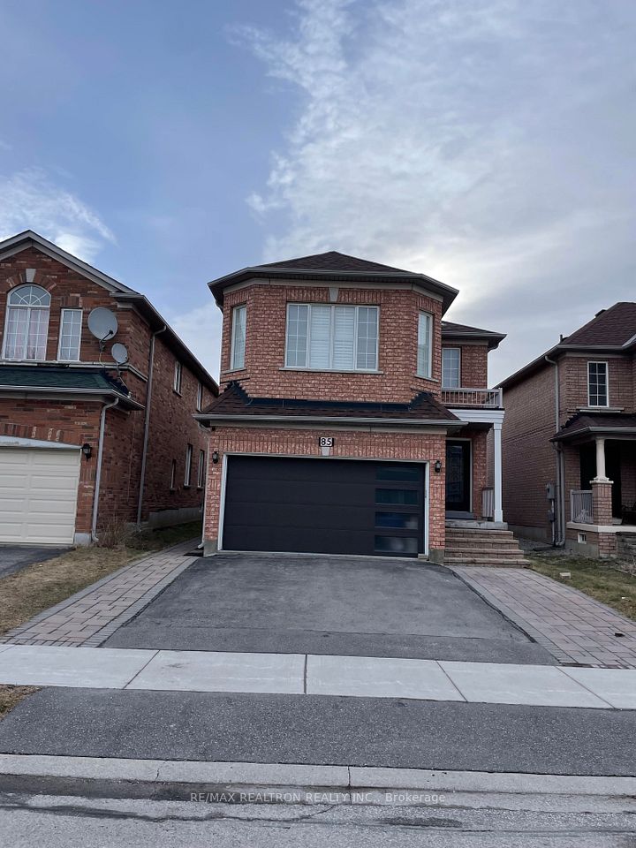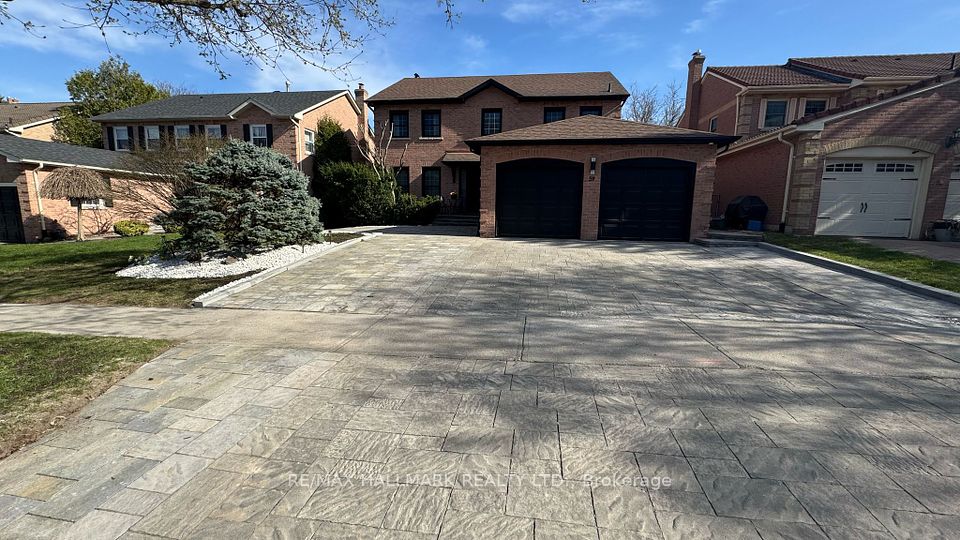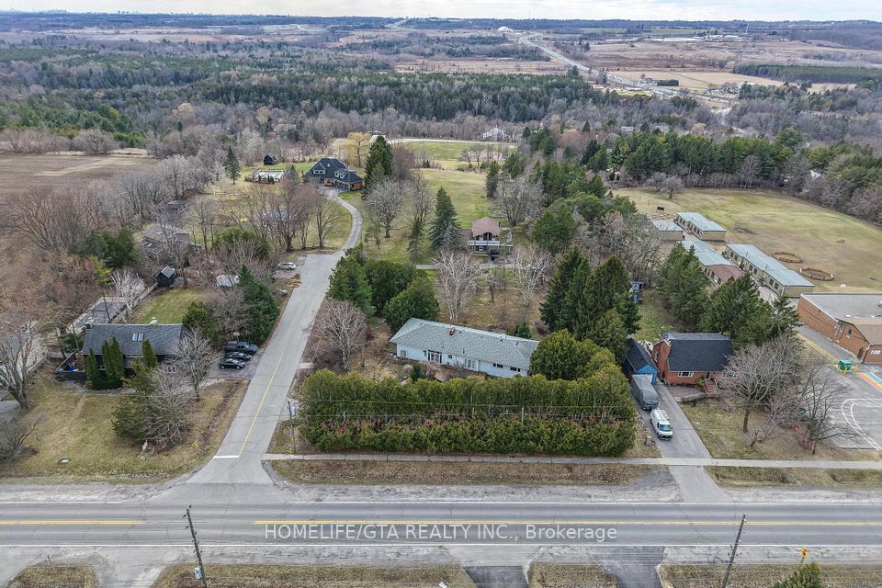$1,499
77 Mac Campbell Way, Bradford West Gwillimbury, ON L3Z 4M7
Property Description
Property type
Detached
Lot size
N/A
Style
2-Storey
Approx. Area
3000-3500 Sqft
Room Information
| Room Type | Dimension (length x width) | Features | Level |
|---|---|---|---|
| Living Room | 4.81 x 3.9 m | Laminate, Open Concept, Large Window | Basement |
| Dining Room | 4.81 x 3.9 m | Laminate, Open Concept, Large Window | Basement |
| Kitchen | 3.21 x 2.82 m | Ceramic Floor, Combined w/Living, Quartz Counter | Basement |
| Bedroom | 3.8 x 3.29 m | Laminate, Large Closet, Large Window | Basement |
About 77 Mac Campbell Way
Location! Location! Must See! New Legal Basement With Very Large One Bedroom With Closet And Very Large Window With Larger Living & Dining Combined With Open Concept Kitchen And Separate Entrance With Separate Laundry With 1 Car Parking Plus 20% Utilities Bills And Very Functional Layout With Lots Of Storage And Much More.... And Lots Of Sunlight. Just Steps Down To Walmart, Food Basics, Public Transit, Schools, Plazas, Banks, Park. Just Minutes To Go Station, Hwy 400 & 404 And Much More...
Home Overview
Last updated
Apr 13
Virtual tour
None
Basement information
Separate Entrance
Building size
--
Status
In-Active
Property sub type
Detached
Maintenance fee
$N/A
Year built
--
Additional Details
Price Comparison
Location

Angela Yang
Sales Representative, ANCHOR NEW HOMES INC.
MORTGAGE INFO
ESTIMATED PAYMENT
Some information about this property - Mac Campbell Way

Book a Showing
Tour this home with Angela
I agree to receive marketing and customer service calls and text messages from Condomonk. Consent is not a condition of purchase. Msg/data rates may apply. Msg frequency varies. Reply STOP to unsubscribe. Privacy Policy & Terms of Service.






