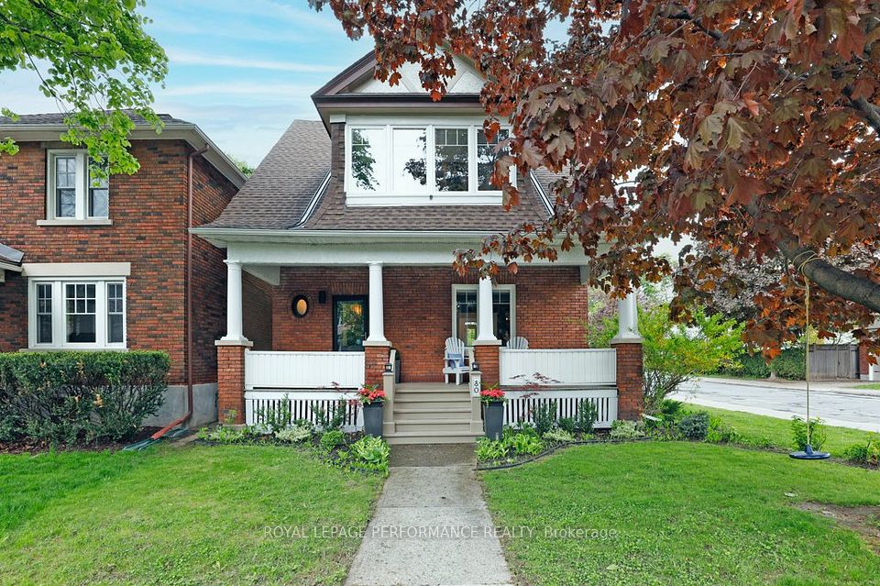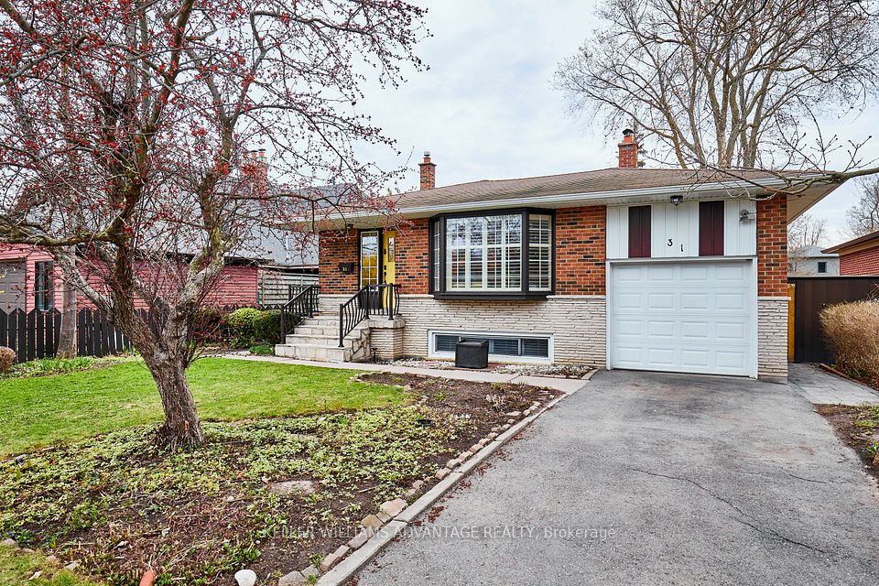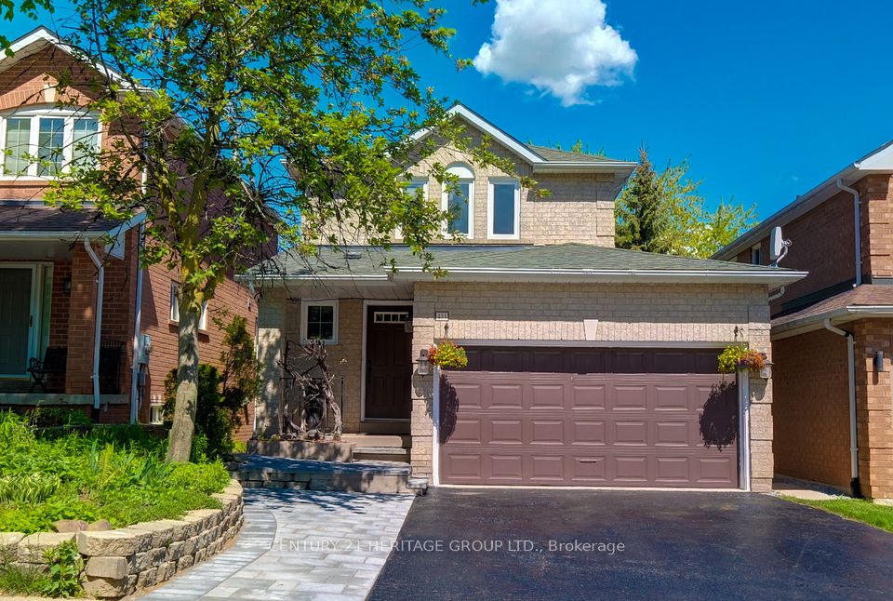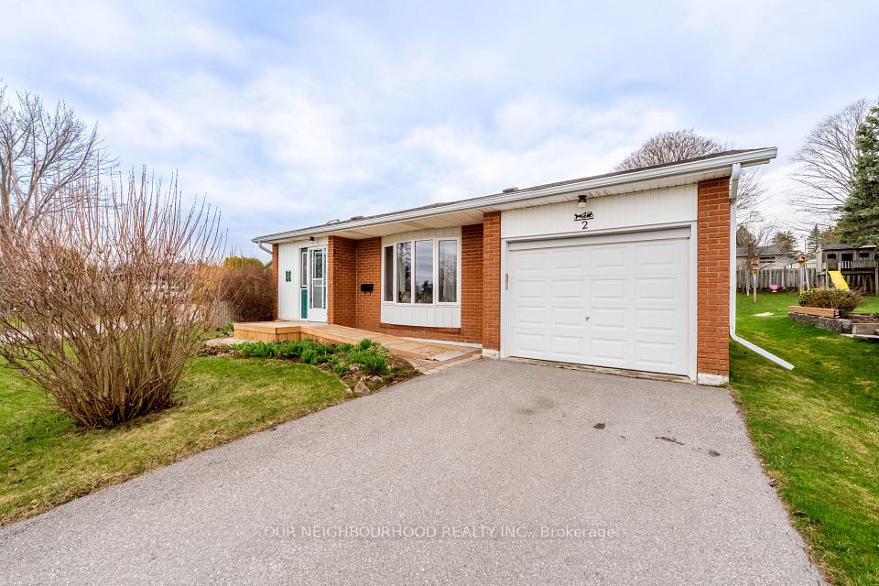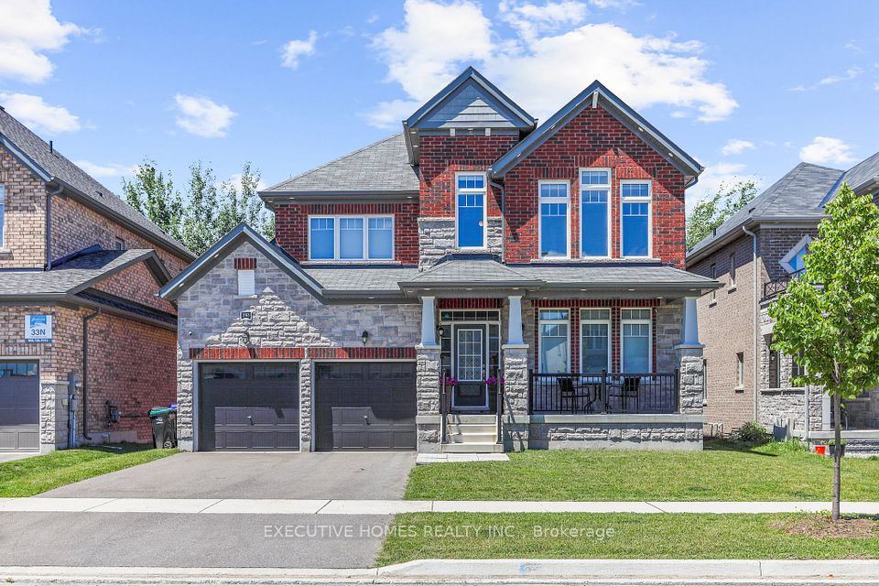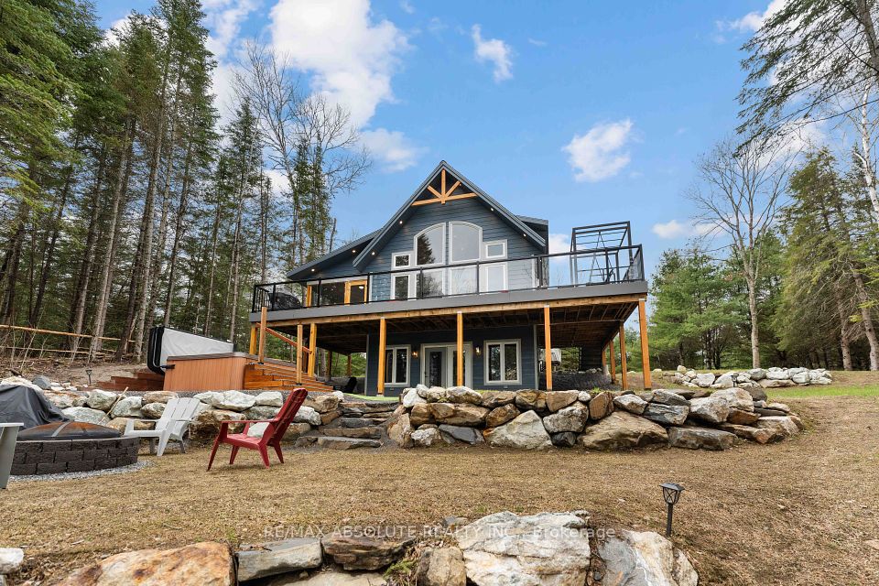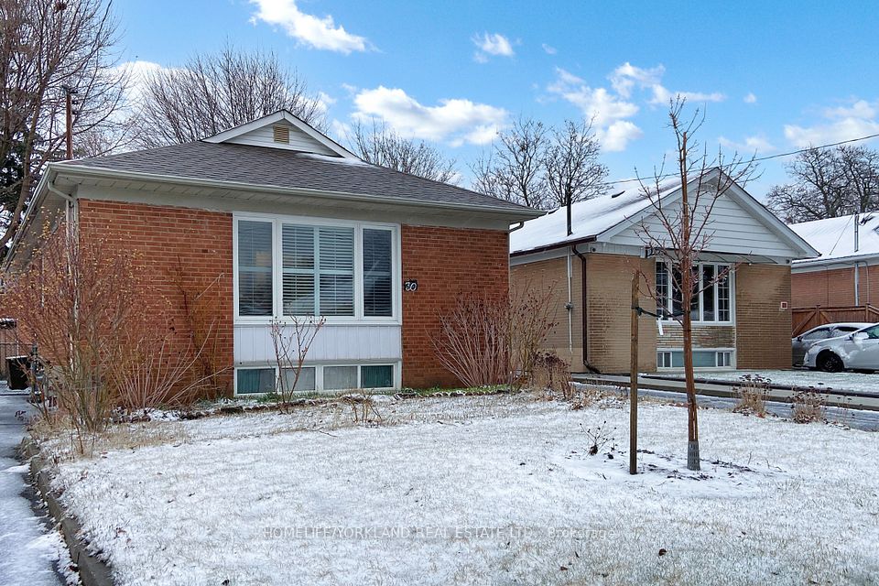$898,000
77 Garden Street, Whitby, ON L1N 9E7
Property Description
Property type
Detached
Lot size
N/A
Style
Bungalow
Approx. Area
1100-1500 Sqft
Room Information
| Room Type | Dimension (length x width) | Features | Level |
|---|---|---|---|
| Kitchen | 3.65 x 3.3 m | Laminate, Window, Backsplash | Main |
| Breakfast | 4.18 x 3.3 m | Laminate, Family Size Kitchen, Overlooks Ravine | Main |
| Living Room | 4.55 x 3.56 m | Laminate, East View, Overlooks Ravine | Main |
| Primary Bedroom | 5 x 3.4 m | Hardwood Floor, Walk-In Closet(s), 4 Pc Ensuite | Main |
About 77 Garden Street
Welcome to an exceptional opportunity to own this unique three-level bungalow, offering nearly 1,500 square feet of thoughtfully designed living space on the main floor. Perfect for multi-generational families, downsizers, or savvy investors, this home seamlessly blends comfort and versatility. Upon entering, you are greeted by a sun-filled open concept design that enhances the flow of the kitchen, dining, and living areas making it an ideal setting for entertaining. The spacious primary bedroom features hardwood flooring and a luxurious four-piece ensuite with a relaxing soaker tub. Two additional generous bedrooms, also with hardwood flooring and double closets, provide comfort and ample storage. The lower level boasts a separate living space with a bedroom and a four-piece bathroom, perfect for guests or extended family. This area overlooks the tranquil backyard and picturesque ravine, creating a peaceful connection to nature. Additionally, the basement includes a workshop and a walkout to the backyard, ideal for outdoor relaxation or gatherings. Conveniently located near the 401 and Go Train, with shopping and amenities just minutes away, this home offers both accessibility and community charm. This unique three-level bungalow is an extraordinary find that caters to diverse lifestyles, providing a spacious and inviting living experience that you won't want to miss.
Home Overview
Last updated
May 20
Virtual tour
None
Basement information
Walk-Out, Separate Entrance
Building size
--
Status
In-Active
Property sub type
Detached
Maintenance fee
$N/A
Year built
--
Additional Details
Price Comparison
Location

Angela Yang
Sales Representative, ANCHOR NEW HOMES INC.
MORTGAGE INFO
ESTIMATED PAYMENT
Some information about this property - Garden Street

Book a Showing
Tour this home with Angela
I agree to receive marketing and customer service calls and text messages from Condomonk. Consent is not a condition of purchase. Msg/data rates may apply. Msg frequency varies. Reply STOP to unsubscribe. Privacy Policy & Terms of Service.






