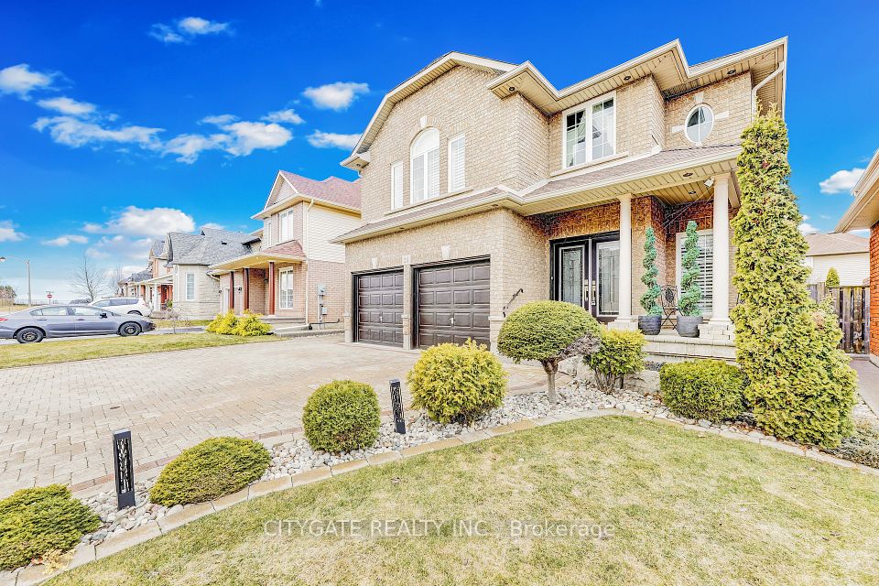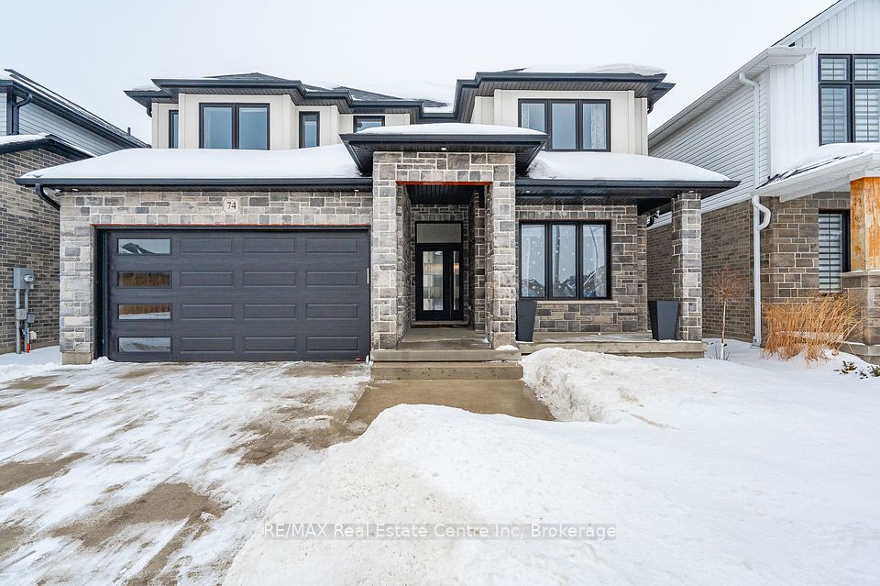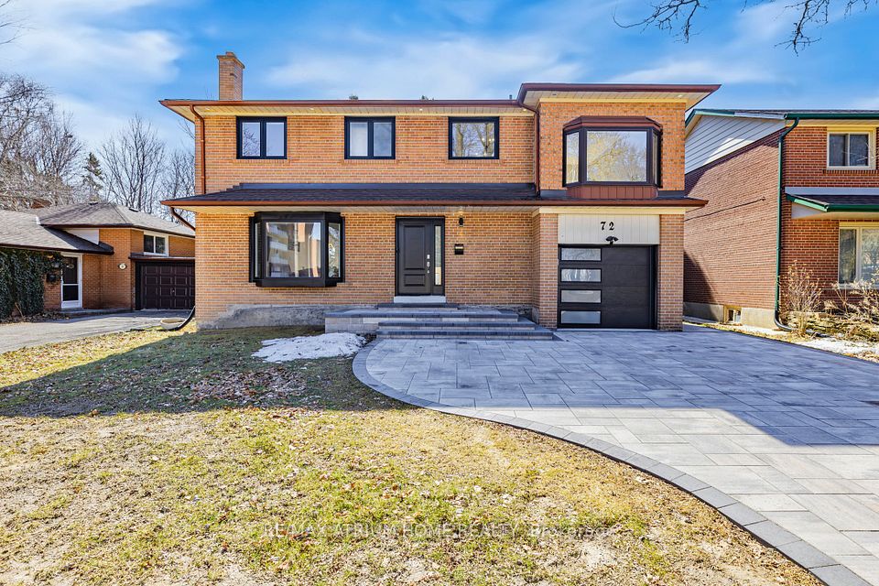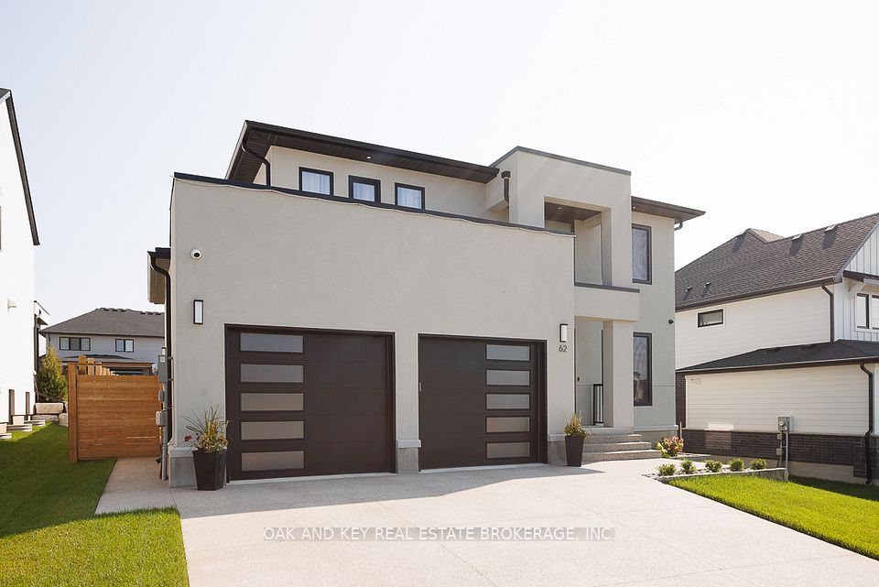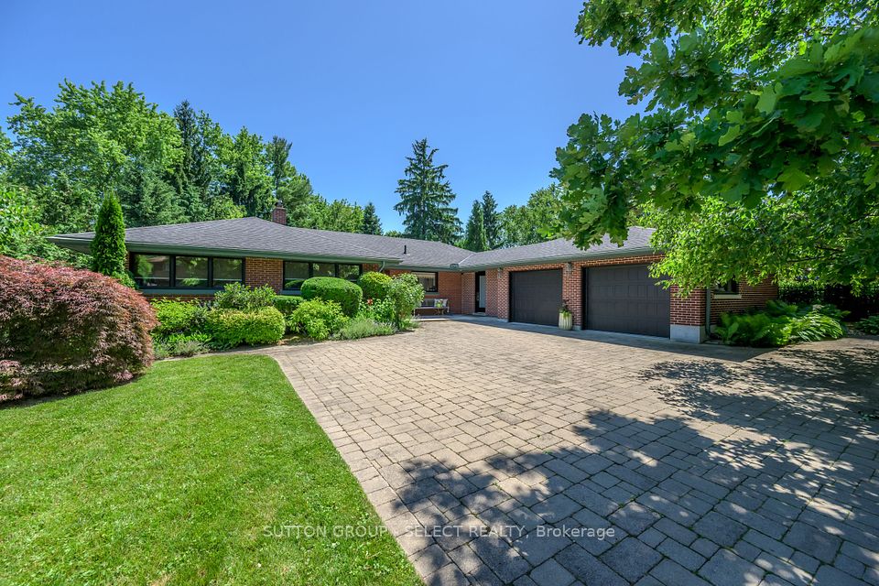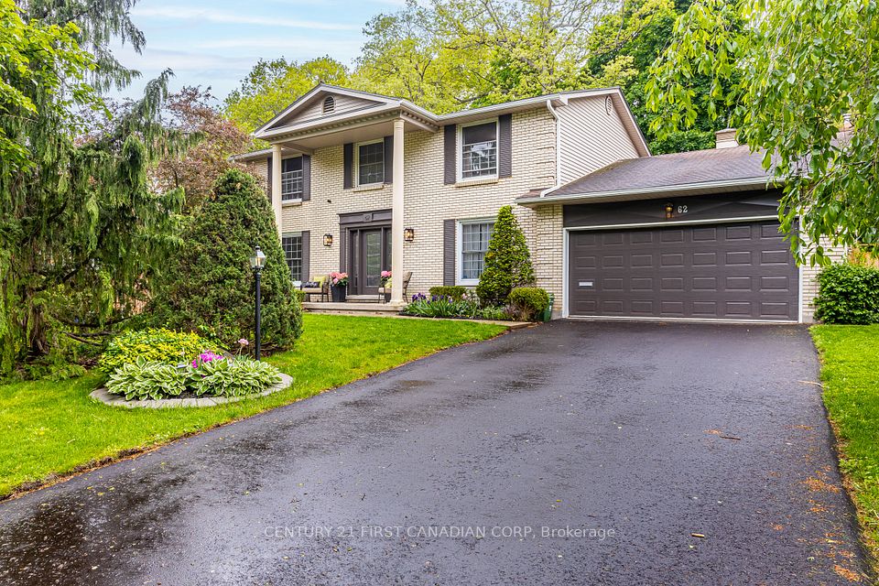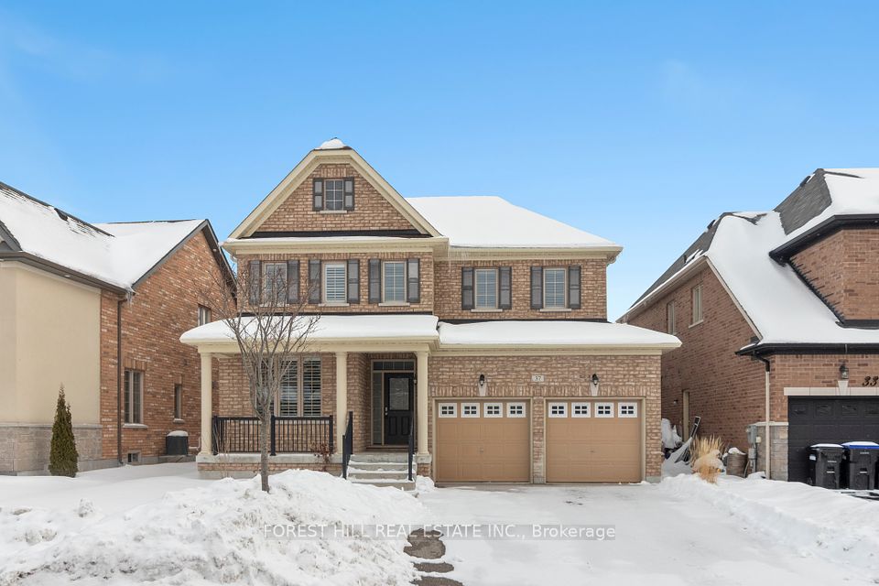$1,499,000
77 Forest Edge Crescent, East Gwillimbury, ON L9N 0S6
Property Description
Property type
Detached
Lot size
N/A
Style
2-Storey
Approx. Area
3000-3500 Sqft
Room Information
| Room Type | Dimension (length x width) | Features | Level |
|---|---|---|---|
| Living Room | 4.572 x 4.8768 m | Hardwood Floor, Open Concept, Large Window | Main |
| Dining Room | 4.572 x 3.6576 m | Hardwood Floor, Open Concept, Coffered Ceiling(s) | Main |
| Kitchen | 3.5052 x 3.9624 m | Porcelain Floor, Quartz Counter, Centre Island | Main |
| Breakfast | 3.3528 x 3.9624 m | Porcelain Floor, Combined w/Kitchen, W/O To Deck | Main |
About 77 Forest Edge Crescent
A stunning home with one-of-a-kind interior design! Boasting 3400 SQFT home PLUS a beautifully finished basement! Luxurious home with over $230,000+ in expensive renovations from the owner & builder upgrades (most upgraded home in East Gwillimbury). This home boasts 9' coffered ceilings on the M/F, 8' smooth ceilings on the 2/F, oversized windows bathing the home with natural light for an airy ambience. Upgraded white oak 5x3/4hardwood floors, white oak stairs with metal pickets, and designer light fixtures. Your magazine-worthy kitchen with a completely redesigned layout (different from the other homes) and renovated for the chef in mind, with high-end appliances, a built-in wine cooler, taller & deeper custom cabinetry with no details spared (under cabinet lighting, pots/pan drawer, spice rack, garbage bin system, lazy Susan cabinet pullout organizer, crown moulding), quartz countertop & backsplash for a seamless look, a sleek waterfall kitchen island with breakfast bar, an eat-in breakfast area, and gleaming porcelain tiles. Relax/dine alfresco on your professionally landscaped backyard oasis with2-tiered wooden deck, custom privacy screens, pergola, Emerald cedar trees + snow white pebbles. Head upstairs to the spacious master bedroom with a walk-in closet outfitted with built-in organizers and a spa like 5-piece ensuite bathroom. There are 3 additional spacious bedrooms, each bedroom features either its own 4PC ensuite or 4PC semi-ensuite bathroom, and walk-in closets. There's a loft on the2/F with vaulted ceilings which you can easily convert into a 5th bedroom! 2/F laundry room for convenience. The professionally finished basement has been tastefully designed with the perfect layout to entertain in style, host movie nights or for additional living space for kids, in-laws, or friends. It comes with an oversized rec space (there's space to make a bedroom in the future), a modern 3PC bathroom and a separate den which can be used as an office or storage space.
Home Overview
Last updated
Mar 7
Virtual tour
None
Basement information
Finished
Building size
--
Status
In-Active
Property sub type
Detached
Maintenance fee
$N/A
Year built
--
Additional Details
Price Comparison
Location

Shally Shi
Sales Representative, Dolphin Realty Inc
MORTGAGE INFO
ESTIMATED PAYMENT
Some information about this property - Forest Edge Crescent

Book a Showing
Tour this home with Shally ✨
I agree to receive marketing and customer service calls and text messages from Condomonk. Consent is not a condition of purchase. Msg/data rates may apply. Msg frequency varies. Reply STOP to unsubscribe. Privacy Policy & Terms of Service.






