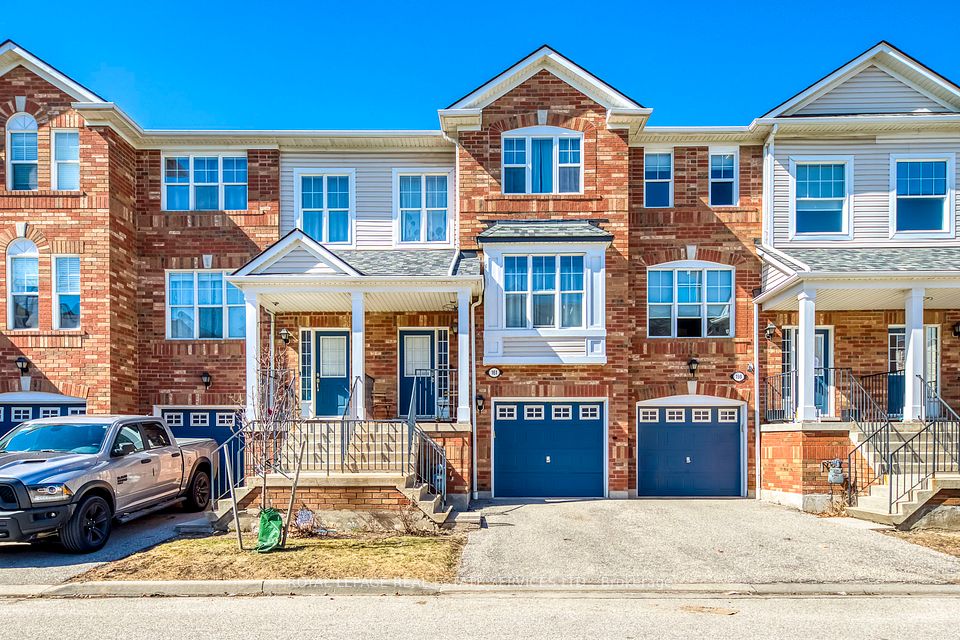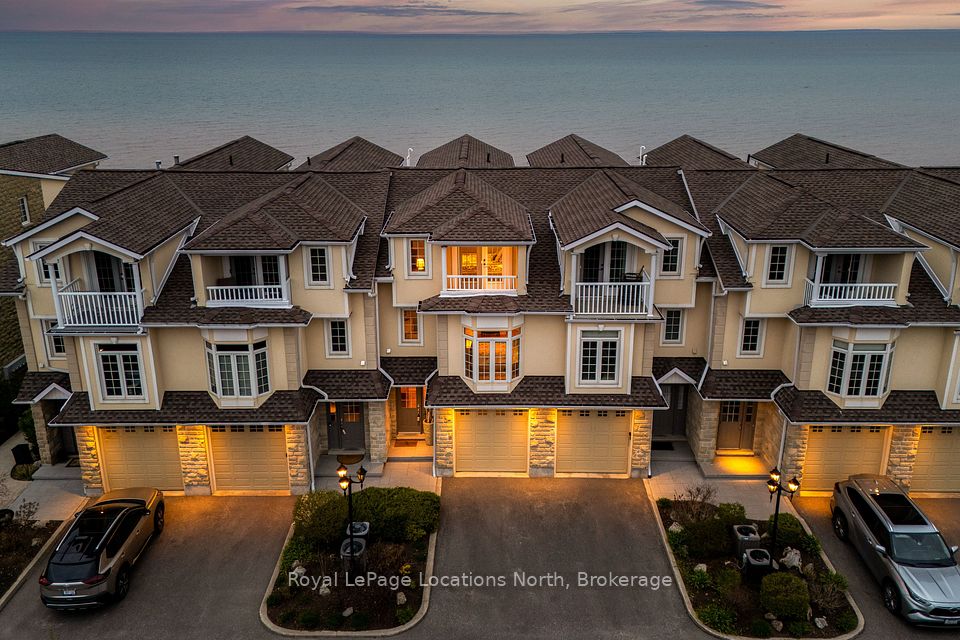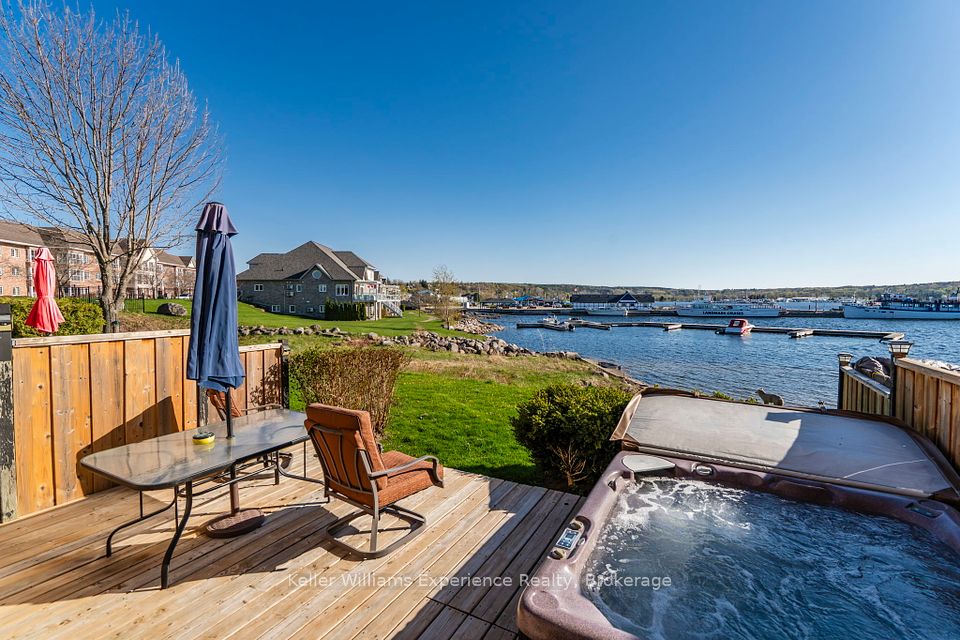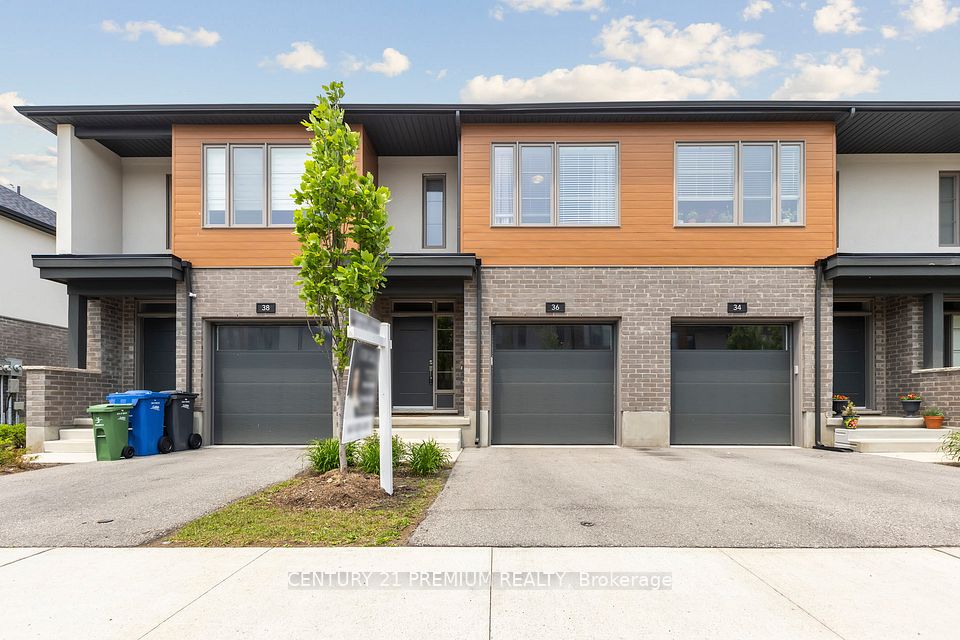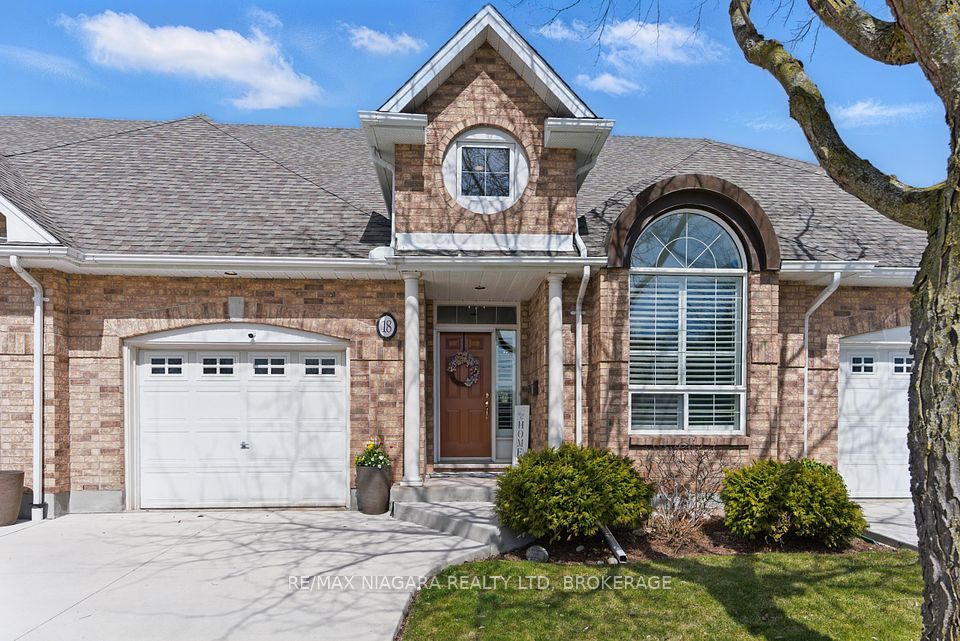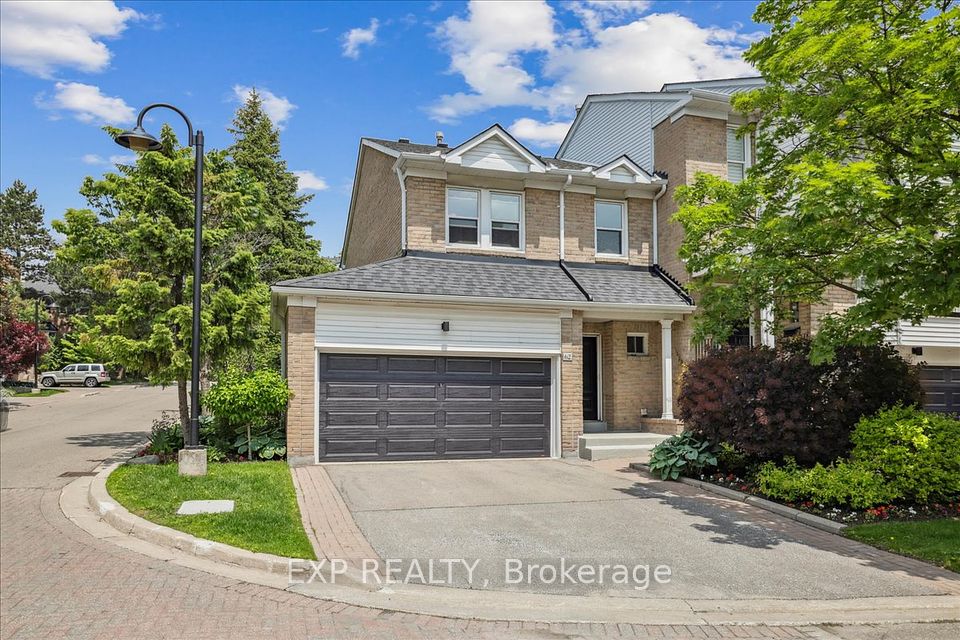$975,000
77 Crimson Millway Way, Toronto C12, ON M2L 1T8
Property Description
Property type
Condo Townhouse
Lot size
N/A
Style
2-Storey
Approx. Area
1800-1999 Sqft
Room Information
| Room Type | Dimension (length x width) | Features | Level |
|---|---|---|---|
| Living Room | 5.28 x 3.54 m | Laminate, Large Window, Open Concept | Main |
| Dining Room | 3.2 x 3.54 m | Laminate, W/O To Balcony, Open Concept | Main |
| Kitchen | 4.34 x 3.99 m | Tile Floor, Stainless Steel Appl, Double Sink | Main |
| Primary Bedroom | 3.44 x 3.9 m | Laminate, 2 Pc Ensuite, Closet | Second |
About 77 Crimson Millway Way
Spacious and beautiful move in ready condo townhouse located in the prestigious St. Andrews-Windfields neighbourhood of Toronto in the coveted Harrison PS and York Mills CI. Close to Crescent, TFS, Crestwood, Bayview Glen and 404/401. With over 1,800 sq. ft. of usable living space, this home offers a rare blend of size, style, and location-naturally bright from sunrise to sunset. The main floor features a bright eat-in kitchen, a formal dining room with a walkout to a private balcony offering gorgeous western exposure, and a sun-filled living room with floor-to-ceiling windows that overlook the garden. A convenient 2-piece powder room completes the main level. Upstairs, you'll find three generously sized bedrooms, including a large primary suite with a 2-piece ensuite and double closet, as well as a 4-piece bathroom for the additional bedrooms. All windows were updated with Pella windows (2020) for enhanced energy efficiency and curb appeal. The finished lower level offers a versatile recreation room, a spacious utility/laundry room, and walkout access to the garden ideal for a home office, gym, or additional living space. Throughout the home, you'll find renovated bathrooms, modern lighting, updated fixtures, and contemporary flooring, creating a clean and stylish interior. Additional highlights include a private driveway and garage, garden with a stone patio with western exposure and access to a seasonal outdoor pool within the complex. Monthly maintenance fees cover water, snow removal, professional front and back gardening, parking, offering a low-maintenance, worry-free lifestyle. Set within an incredible, welcoming community where neighbours know each other and friendly hellos are the norm, this is a place where you'll truly feel at home. 77 Crimson Millway is the perfect combination of space, natural light, and easy living in a quiet, well-kept complex. Easy walk to Metro/Shoppers/Bank.
Home Overview
Last updated
May 29
Virtual tour
None
Basement information
Finished with Walk-Out
Building size
--
Status
In-Active
Property sub type
Condo Townhouse
Maintenance fee
$1,283.53
Year built
--
Additional Details
Price Comparison
Location

Angela Yang
Sales Representative, ANCHOR NEW HOMES INC.
MORTGAGE INFO
ESTIMATED PAYMENT
Some information about this property - Crimson Millway Way

Book a Showing
Tour this home with Angela
I agree to receive marketing and customer service calls and text messages from Condomonk. Consent is not a condition of purchase. Msg/data rates may apply. Msg frequency varies. Reply STOP to unsubscribe. Privacy Policy & Terms of Service.






