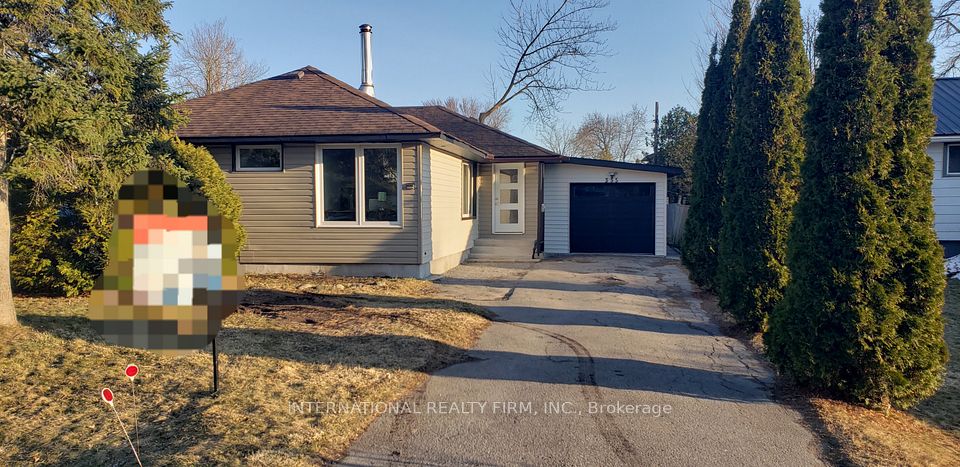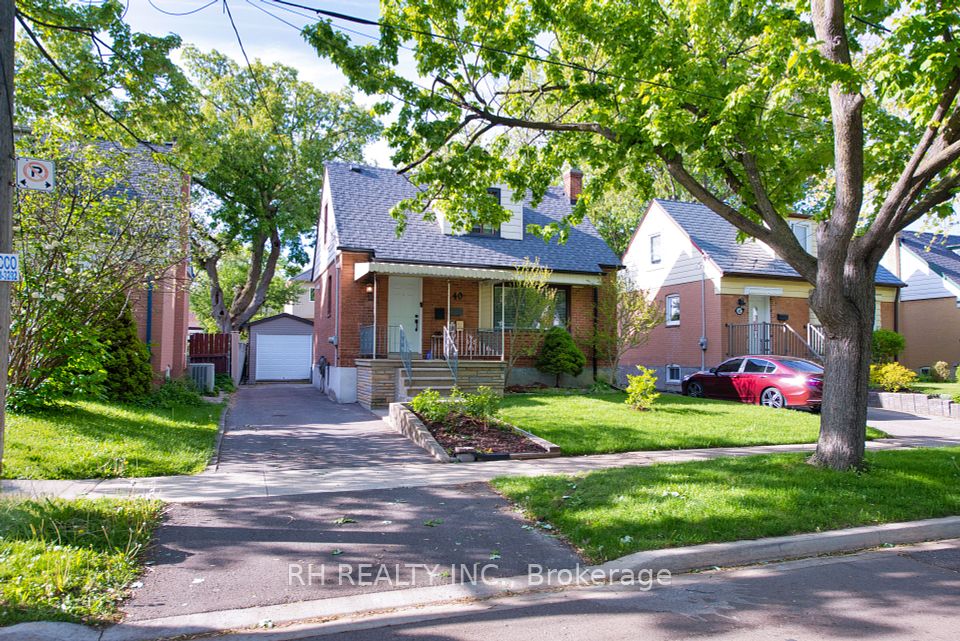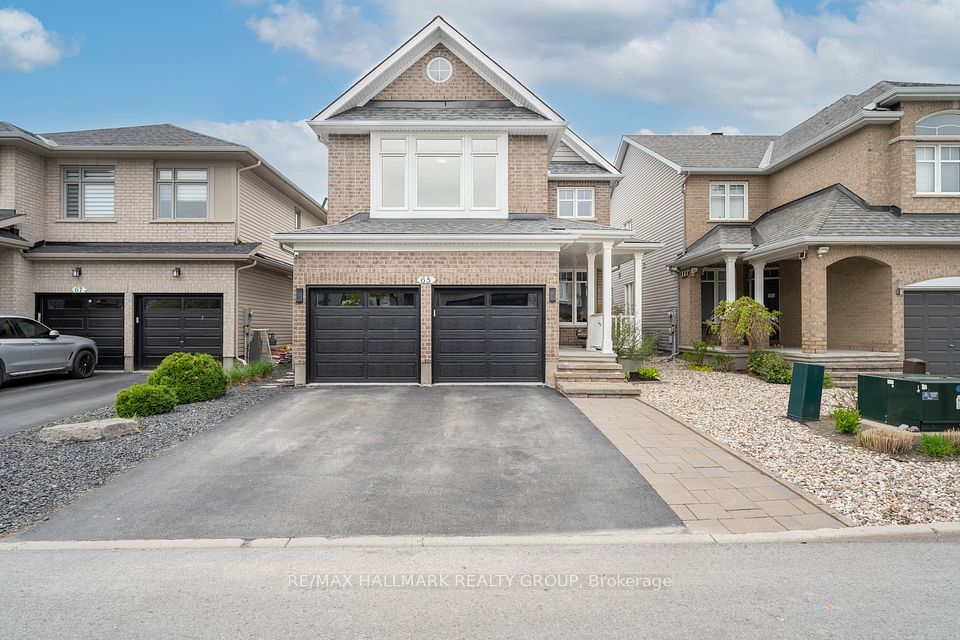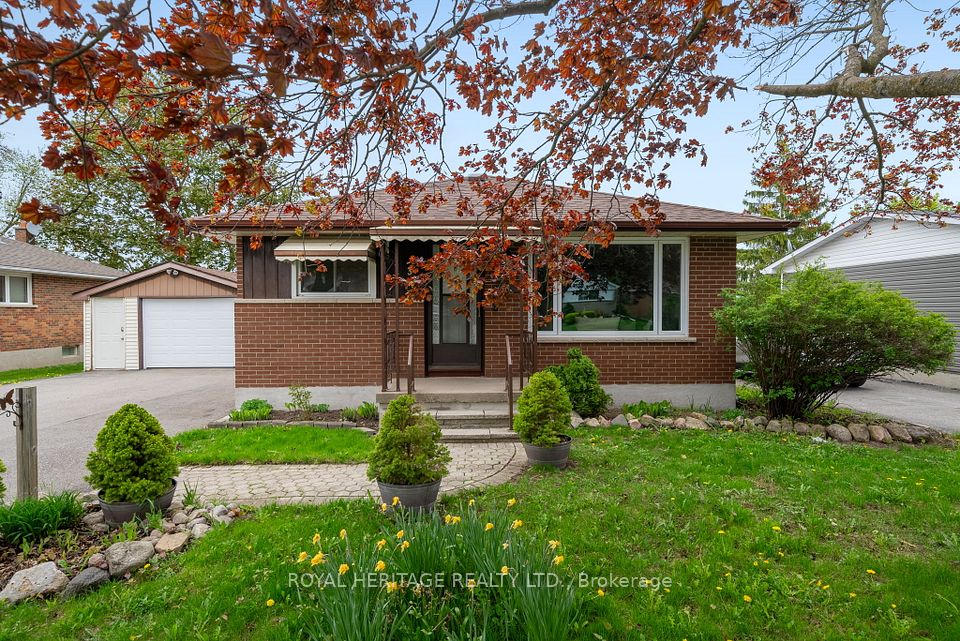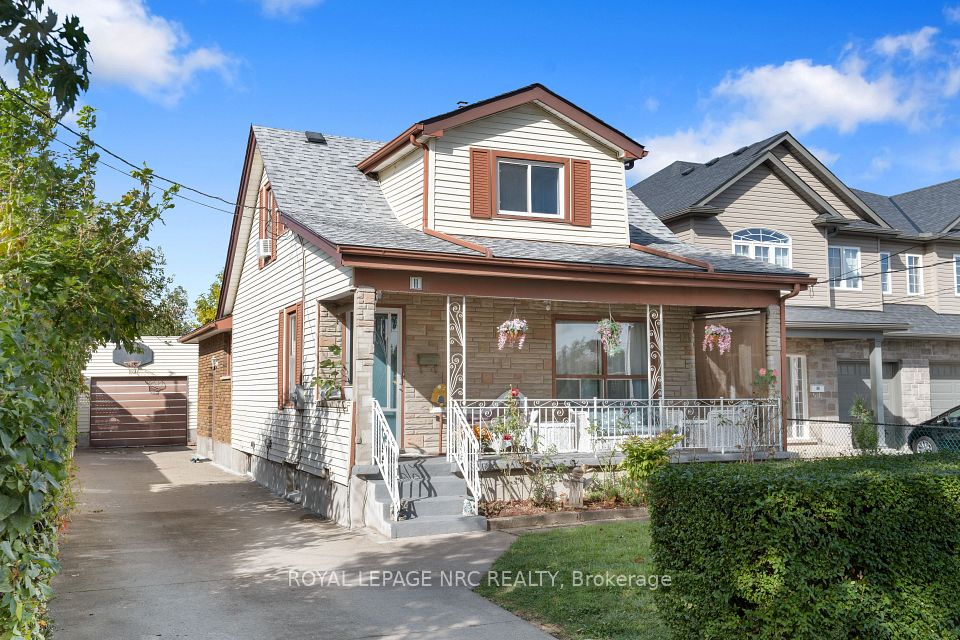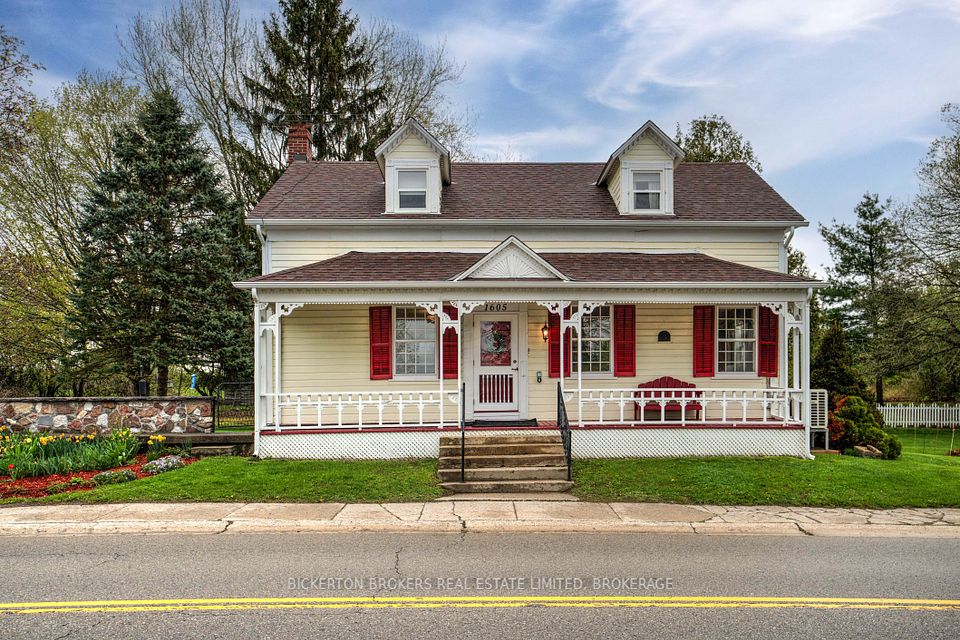$699,900
767 Tatra Drive, Oshawa, ON L1J 6S5
Property Description
Property type
Detached
Lot size
N/A
Style
Backsplit 3
Approx. Area
1100-1500 Sqft
Room Information
| Room Type | Dimension (length x width) | Features | Level |
|---|---|---|---|
| Kitchen | 3.68 x 3.07 m | Tile Floor, Renovated, Stainless Steel Appl | Main |
| Living Room | 5.18 x 3.06 m | Hardwood Floor, Bay Window, Combined w/Dining | Main |
| Dining Room | 3.04 x 3.06 m | Hardwood Floor, Open Concept, Combined w/Living | Main |
| Primary Bedroom | 2.47 x 4.26 m | Broadloom, Closet, Window | Upper |
About 767 Tatra Drive
Wow!! Welcome Home to this Beautiful & Spacious 4 Bedroom (3+1) Backsplit with Over 2300sq.ft of Living Space On Quiet Tree Lined Street in a Desirable Neighbourhood Backing Onto a Gorgeous Open Space of Greenery (No Neighbors Behind), a Unique Feature! Offering the Perfect Blend of Modern Upgrades and Functional Family Living Enjoy Your Newly Renovated Kitchen (2023) with Thousands of $$$$ Invested, Featuring New Stainless Steel Appliances, Sleek Cabinetry, and a Clean, Contemporary Design Ideal for Cooking and Entertaining. The Upgraded Hardwood Floors in the Main Living Areas, Complemented by New Flooring in the Hallways, and All-New Doors, Trims, and Door Frames Have Been Completed for a Polished and Cohesive Look. Walkout from The Bedroom to Your Private Patio Deck Perfect for Enjoying Your Morning Coffee or Unwinding in the Evening. The Bright and Versatile Lower Level Offers a Private Side Entrance Leading to a Generous Layout, Including a Large Bedroom with Emergency Stairwell Exit, Dedicated Office Space, and a Spacious Recreation Room with a Cozy Gas Fireplace Perfect for a Relaxing Retreat, Working from Home, or Entertaining. The Backyard is Complete with a Beautiful Deck and Sitting Area, Gas Line, Two Garden Sheds with Four Storage Bins, Offering Plenty of Storage for Tools and Outdoor Equipment. Additional Upgrades Include a Modernized Electrical Panel (2020), Roof (2020), Attic Insulation (2018) and a Spacious Driveway for Up to 4 Vehicles Ideal for Families or Guests. This Home is Move-in Ready & Meticulously Maintained. Close to Schools, Parks, and Transit. Walking Distance To All Schools, Public Transit, The Oshawa Center And Parks. Hurry! This Won't Last! See Virtual Tour at www.767TatraDrive.com.
Home Overview
Last updated
3 days ago
Virtual tour
None
Basement information
Finished, Separate Entrance
Building size
--
Status
In-Active
Property sub type
Detached
Maintenance fee
$N/A
Year built
--
Additional Details
Price Comparison
Location

Angela Yang
Sales Representative, ANCHOR NEW HOMES INC.
MORTGAGE INFO
ESTIMATED PAYMENT
Some information about this property - Tatra Drive

Book a Showing
Tour this home with Angela
I agree to receive marketing and customer service calls and text messages from Condomonk. Consent is not a condition of purchase. Msg/data rates may apply. Msg frequency varies. Reply STOP to unsubscribe. Privacy Policy & Terms of Service.






