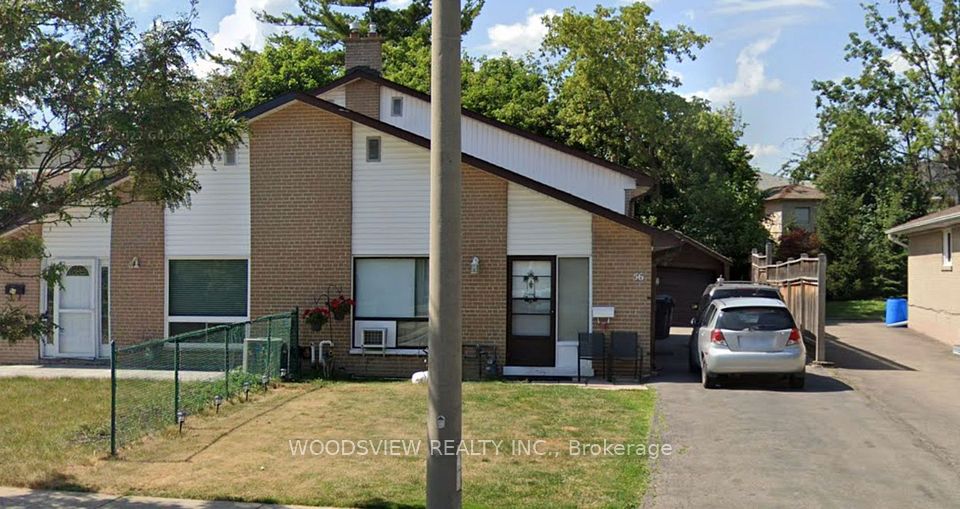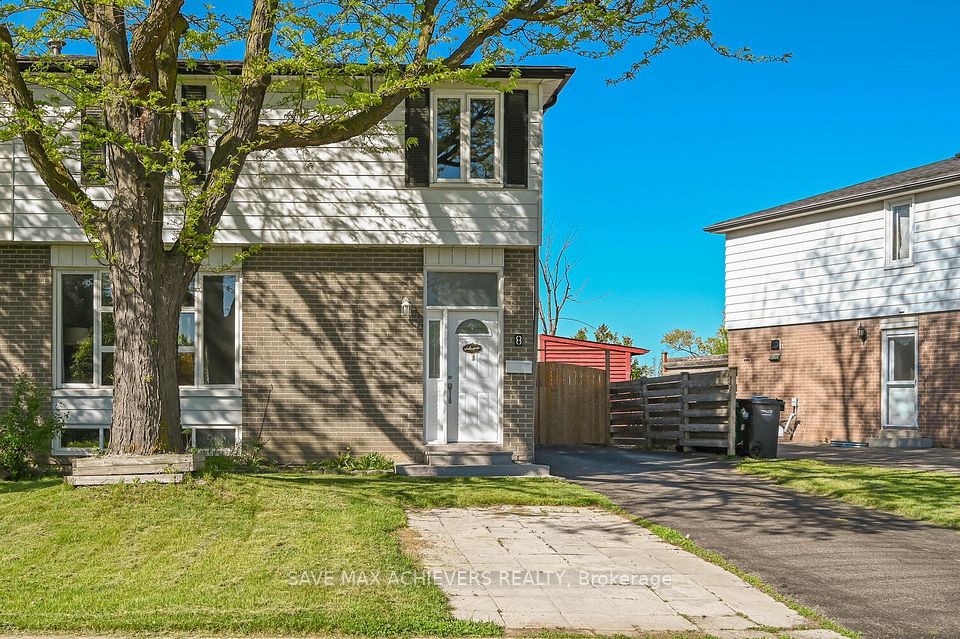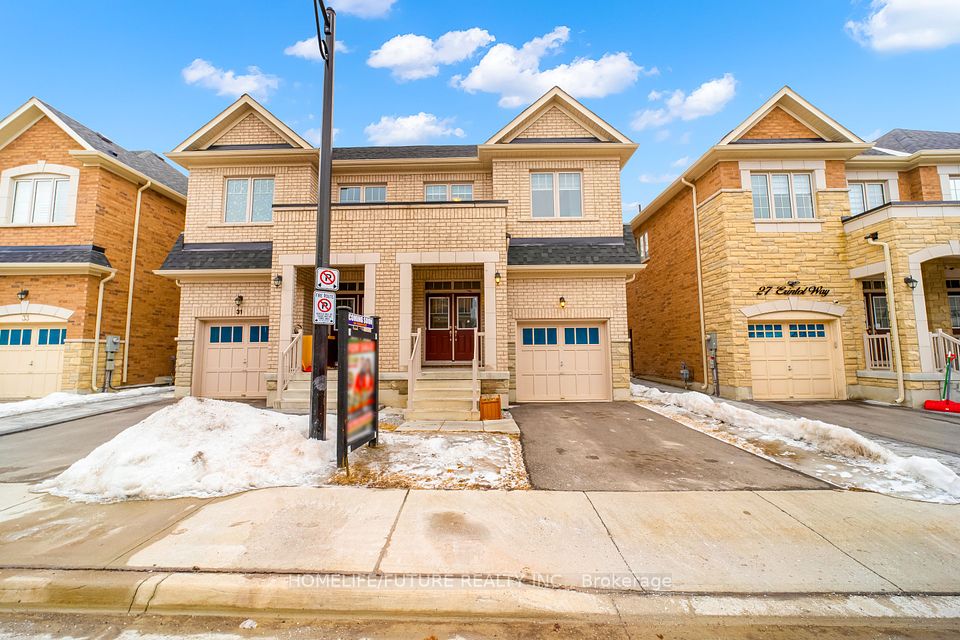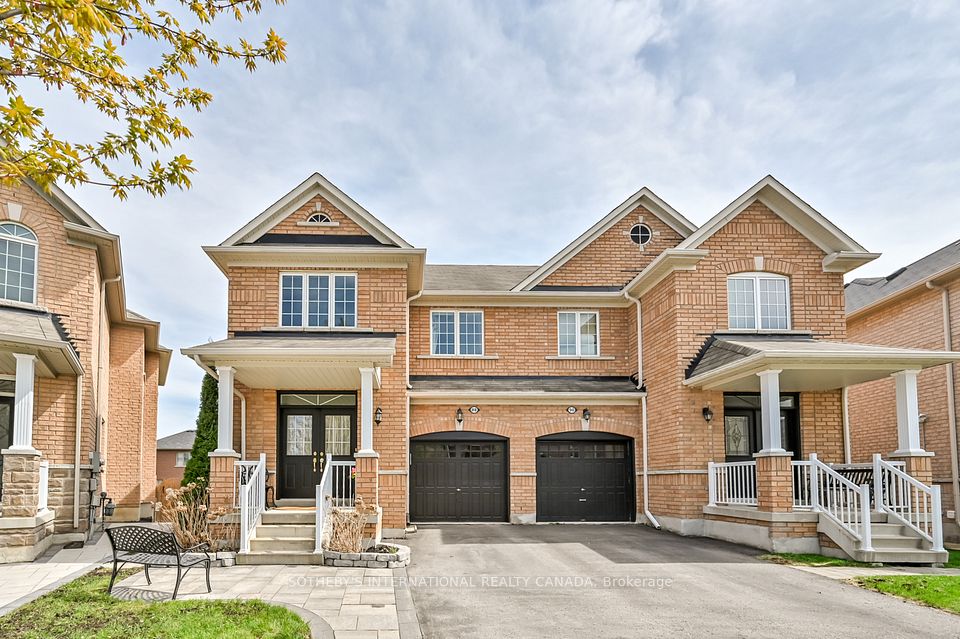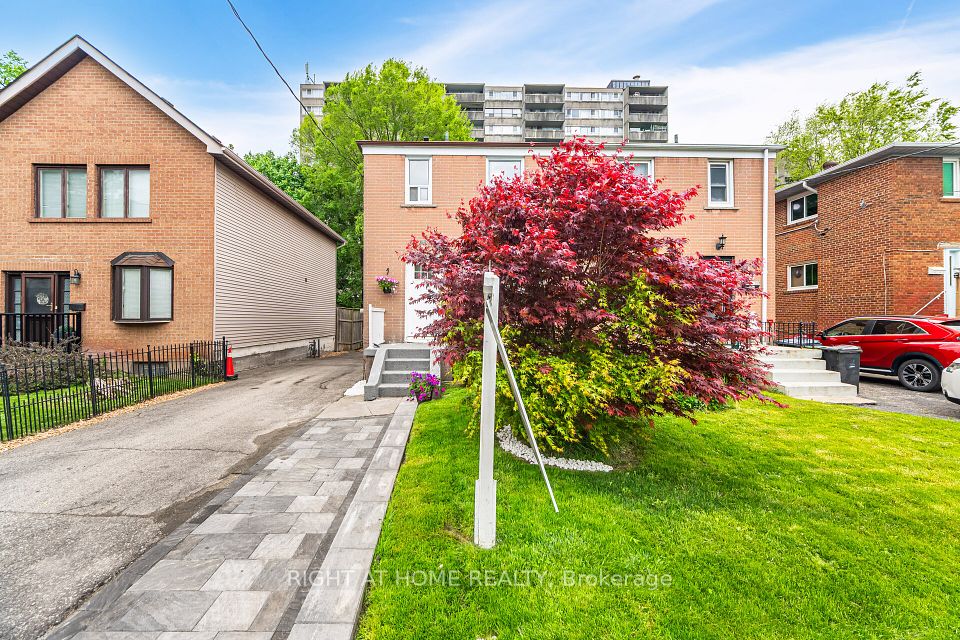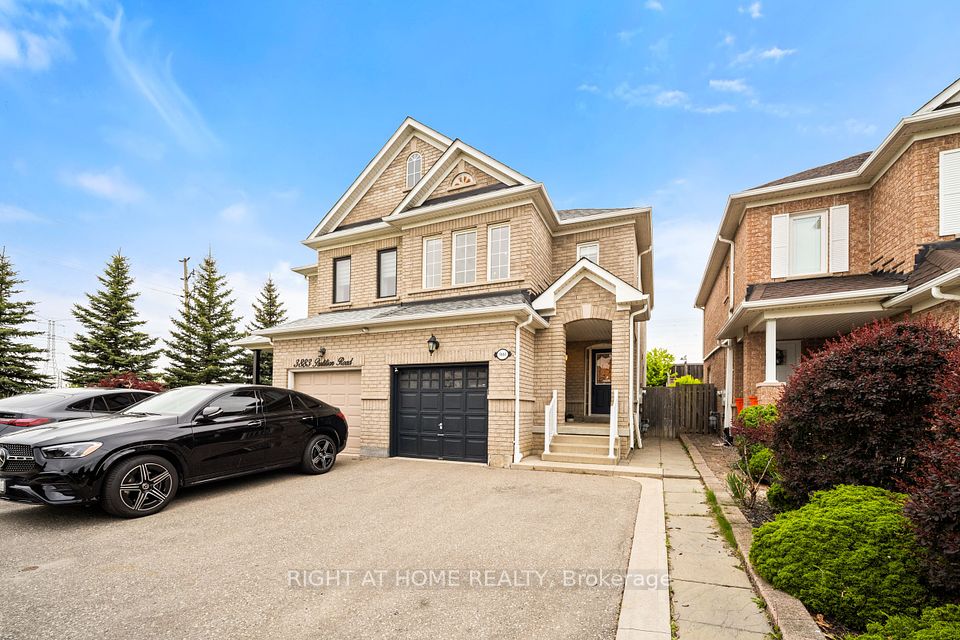$725,000
766 Kenora Avenue, Oshawa, ON L1J 1K6
Property Description
Property type
Semi-Detached
Lot size
N/A
Style
Other
Approx. Area
1100-1500 Sqft
Room Information
| Room Type | Dimension (length x width) | Features | Level |
|---|---|---|---|
| Living Room | 3.28 x 5.49 m | Hardwood Floor, Window | Main |
| Dining Room | 3.66 x 5.49 m | Hardwood Floor, Combined w/Kitchen | Main |
| Kitchen | 3.66 x 5.48 m | Combined w/Dining, Side Door, Centre Island | Main |
| Primary Bedroom | 4.17 x 5.48 m | Hardwood Floor, Above Grade Window | In Between |
About 766 Kenora Avenue
A Charming Semi-Detached Home where comfort meets modern upgrades for the perfect living experience for each member of the family. This home features hardwood flooring throughout, an enlarged front and side door, centralized vacuum, beautifully designed bathroom, and a convenient kitchen. The unit begins with a welcoming living room flowing into a dining area, providing a blend of love and connection. A beautifully maintained kitchen with ample cabinetry and a pantry makes everyday cooking and culinary creativity convenient. The flexible kitchen island, equipped with wheels under the island, stove, and refrigerator, makes easier to clean and maintain its charm. With three bedrooms and space for 4th in the finished basement, still leaves space for office and a recreational setup. The basement is built with care, safe and sound to provide better soundproofing. Bathroom with pot lights, beautiful vanity, and solid tile work offers greater comfort. The home has a surge protector, safe & sound insulation between upper and lower levels & around both bathrooms, as well as extra storage cubbies to keep additional items organized. The backyard provides a beautiful and well-maintained yard, with a gazebo, net curtain, table, four chairs and a shed for storage. Located close to schools, this home is both desirable and convenient. Do not miss this opportunity to make this your home as it has been maintained with care and a true example of delicate workmanship. Buyer/Buyer's Agent To Verify All Measurements, Rentals And Taxes.
Home Overview
Last updated
May 14
Virtual tour
None
Basement information
Finished
Building size
--
Status
In-Active
Property sub type
Semi-Detached
Maintenance fee
$N/A
Year built
2024
Additional Details
Price Comparison
Location

Angela Yang
Sales Representative, ANCHOR NEW HOMES INC.
MORTGAGE INFO
ESTIMATED PAYMENT
Some information about this property - Kenora Avenue

Book a Showing
Tour this home with Angela
I agree to receive marketing and customer service calls and text messages from Condomonk. Consent is not a condition of purchase. Msg/data rates may apply. Msg frequency varies. Reply STOP to unsubscribe. Privacy Policy & Terms of Service.






