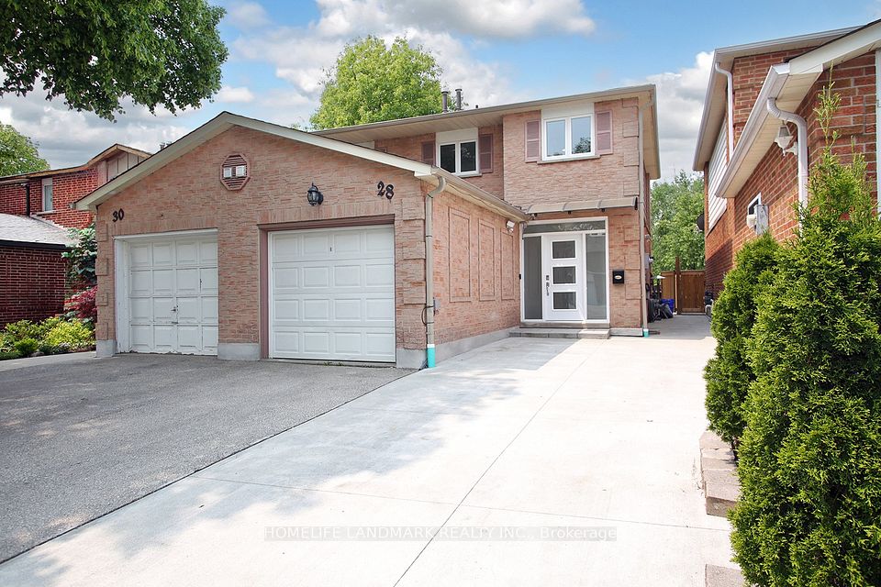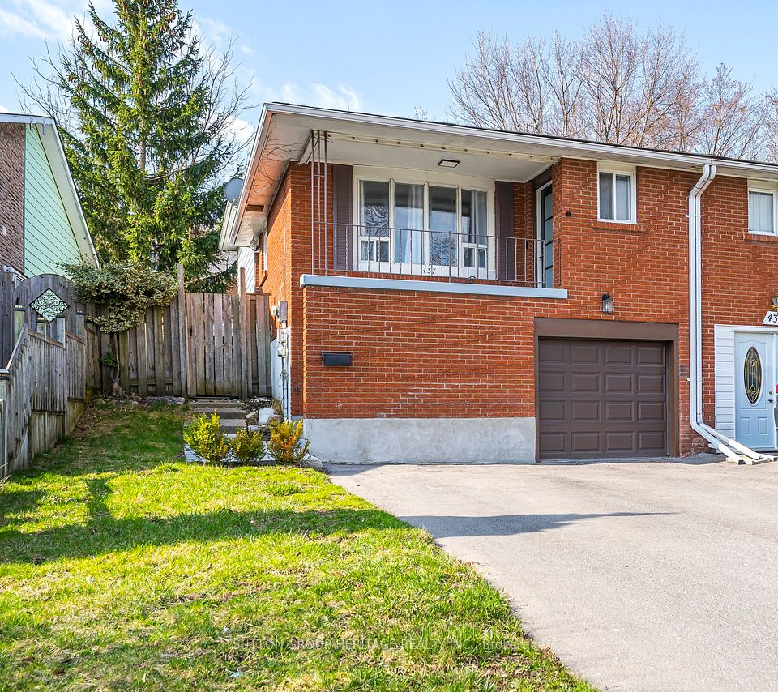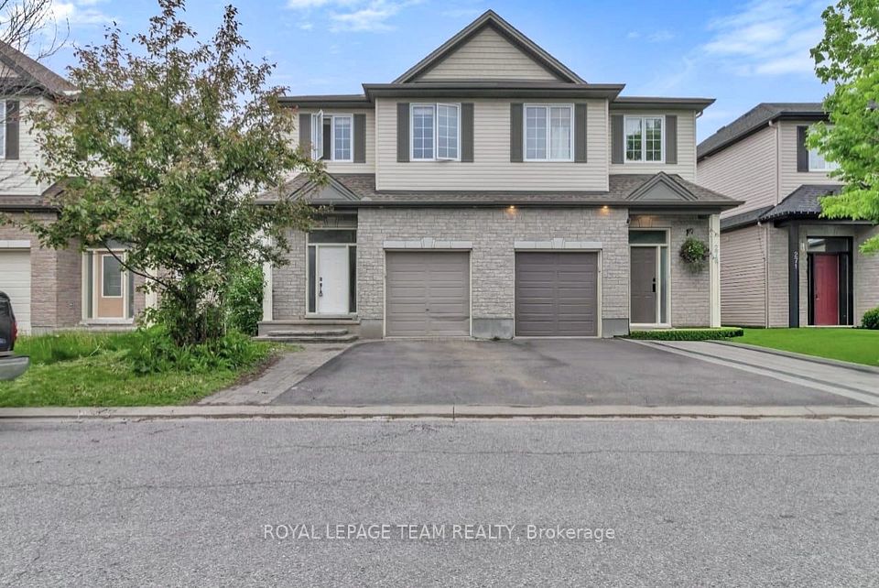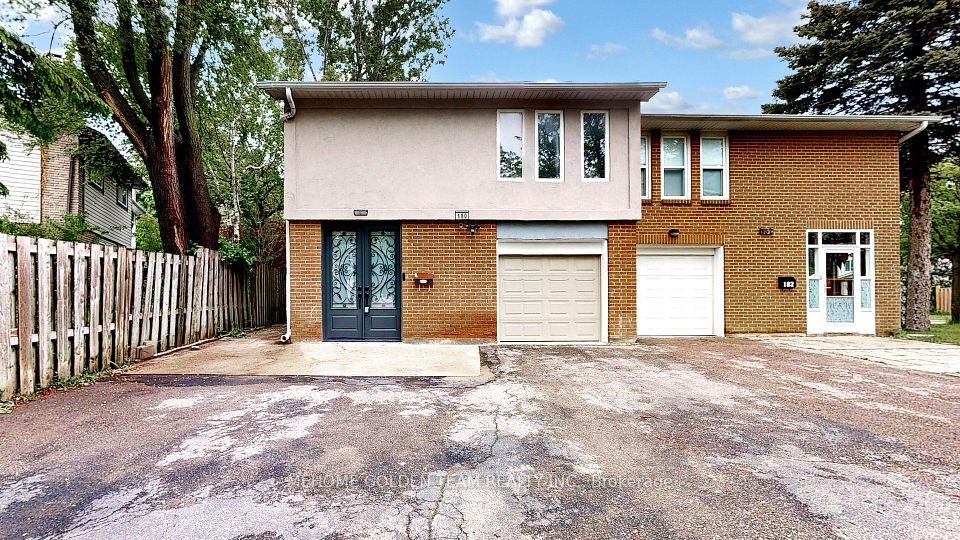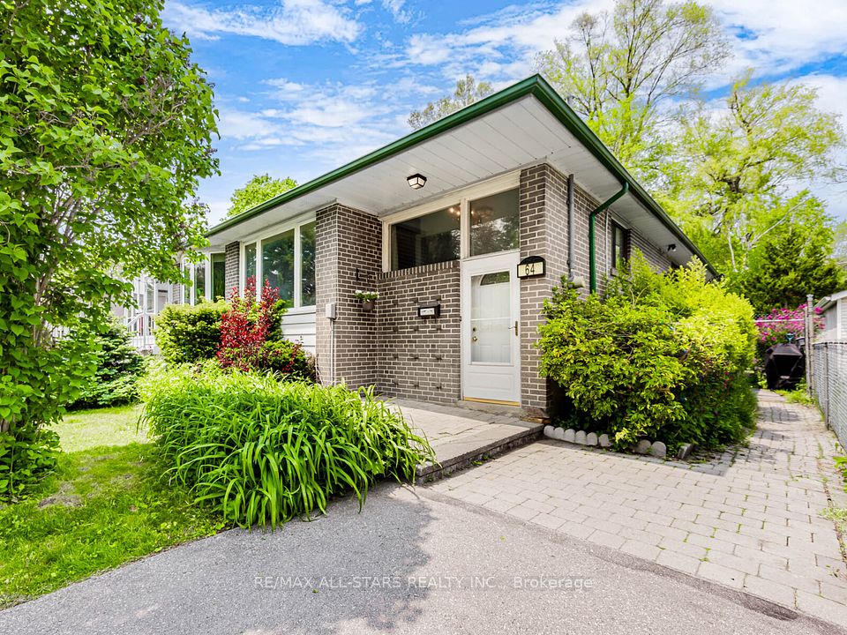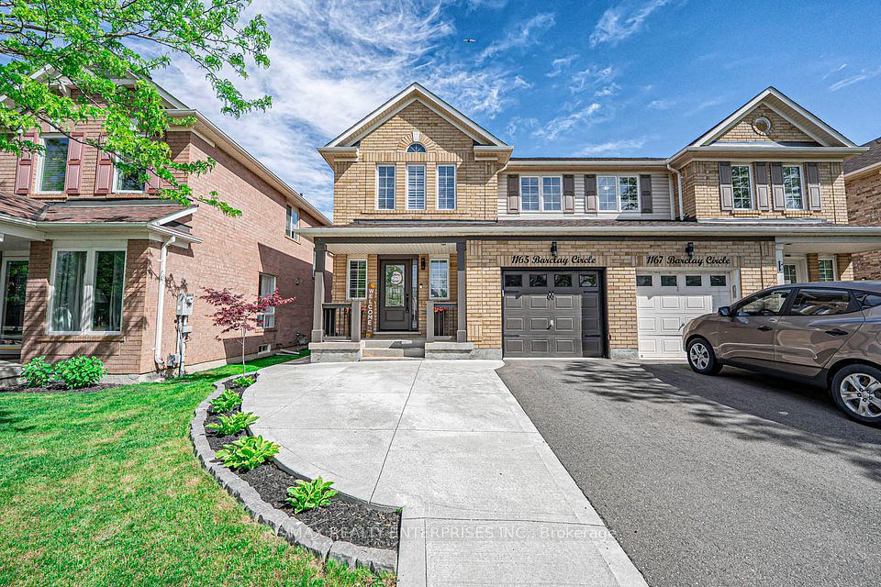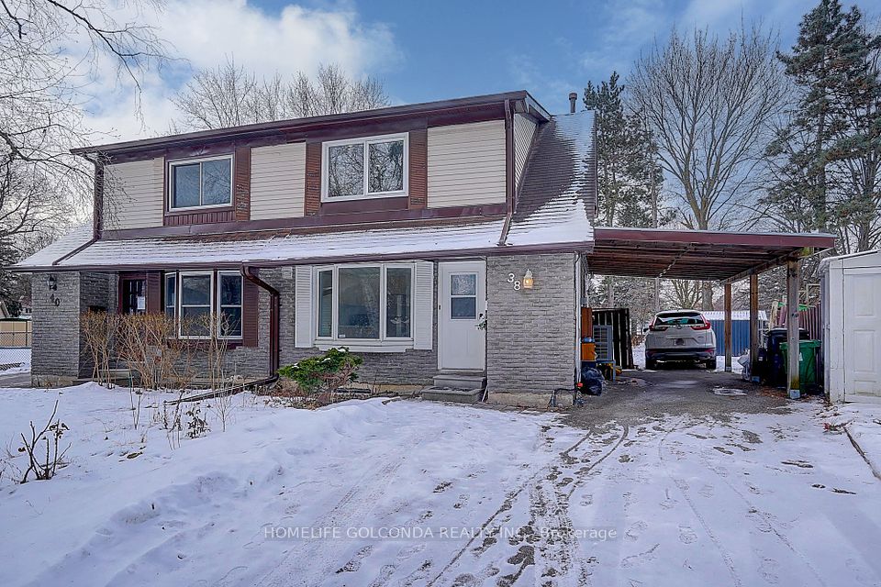$849,000
7646 Priory Crescent, Mississauga, ON L4T 3H5
Property Description
Property type
Semi-Detached
Lot size
N/A
Style
Bungalow
Approx. Area
1100-1500 Sqft
Room Information
| Room Type | Dimension (length x width) | Features | Level |
|---|---|---|---|
| Living Room | 4.06 x 3.23 m | Laminate, Combined w/Dining, Window | Main |
| Dining Room | 2.76 x 2.53 m | Laminate, Combined w/Living | Main |
| Kitchen | 1.85 x 2.05 m | Tile Floor, Breakfast Area | Main |
| Breakfast | 2.95 x 2.97 m | Tile Floor, Combined w/Kitchen | Main |
About 7646 Priory Crescent
This charming bungalow, centrally located for ultimate convenience, offers both comfort and style.With excellent connectivity to major amenities and transport links, its an ideal choice for easyliving.3 Large Bedrooms: Generously sized for rest and relaxation, offering ample natural light.Expansive Living/Dining Area: A bright and airy space with large windows, perfect for entertainingor family gatherings.Finished Basement Apartment: A fully finished lower level, offering additional living space orpotential rental income.Currently Vacant: Ready for immediate occupancy or customization to suit your needs.This home blends functionality with aesthetics, making it a great investment or forever home.
Home Overview
Last updated
May 9
Virtual tour
None
Basement information
Finished, Apartment
Building size
--
Status
In-Active
Property sub type
Semi-Detached
Maintenance fee
$N/A
Year built
--
Additional Details
Price Comparison
Location

Angela Yang
Sales Representative, ANCHOR NEW HOMES INC.
MORTGAGE INFO
ESTIMATED PAYMENT
Some information about this property - Priory Crescent

Book a Showing
Tour this home with Angela
I agree to receive marketing and customer service calls and text messages from Condomonk. Consent is not a condition of purchase. Msg/data rates may apply. Msg frequency varies. Reply STOP to unsubscribe. Privacy Policy & Terms of Service.






