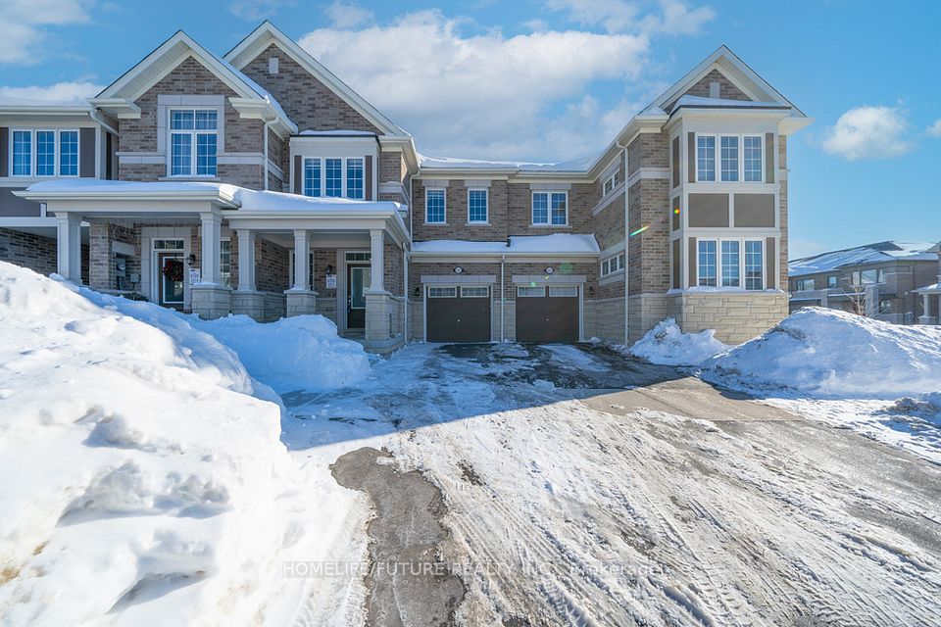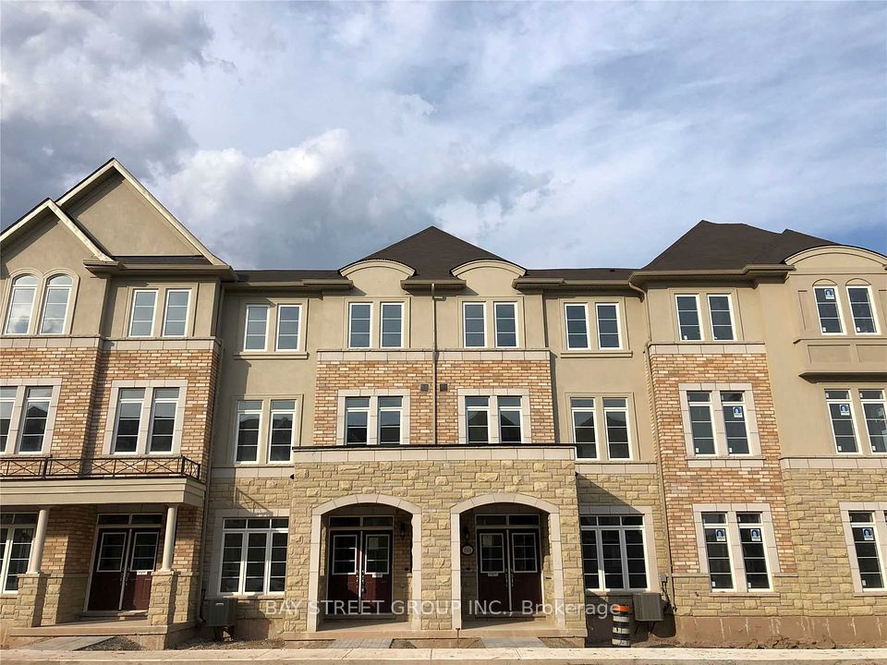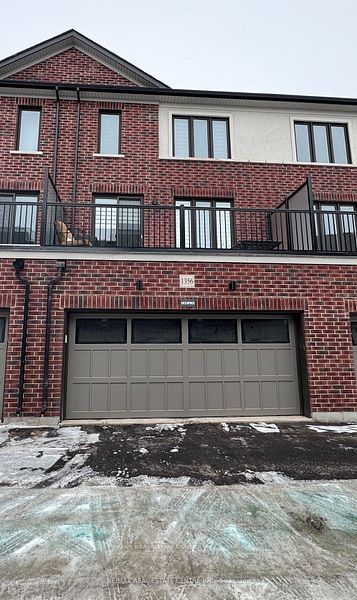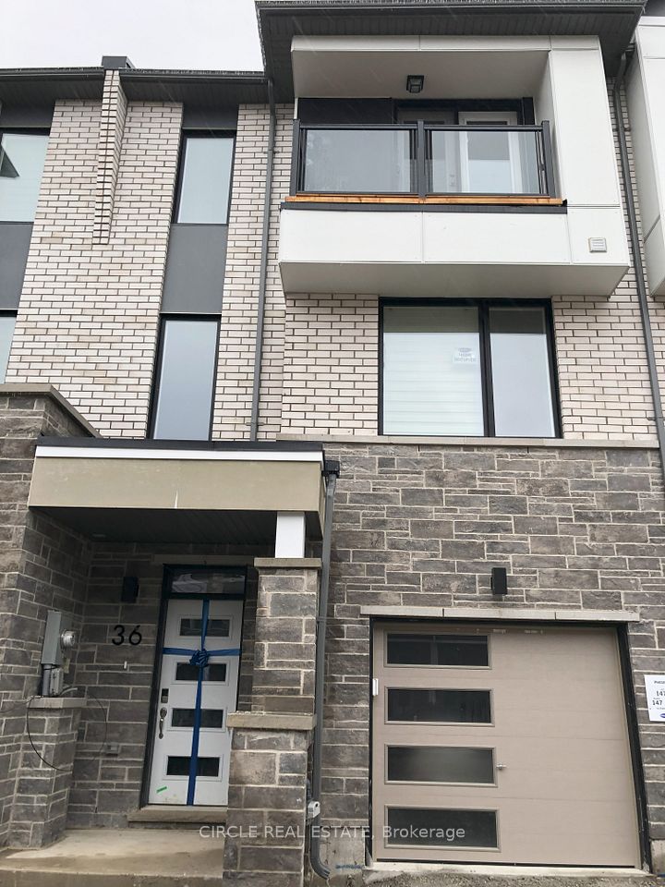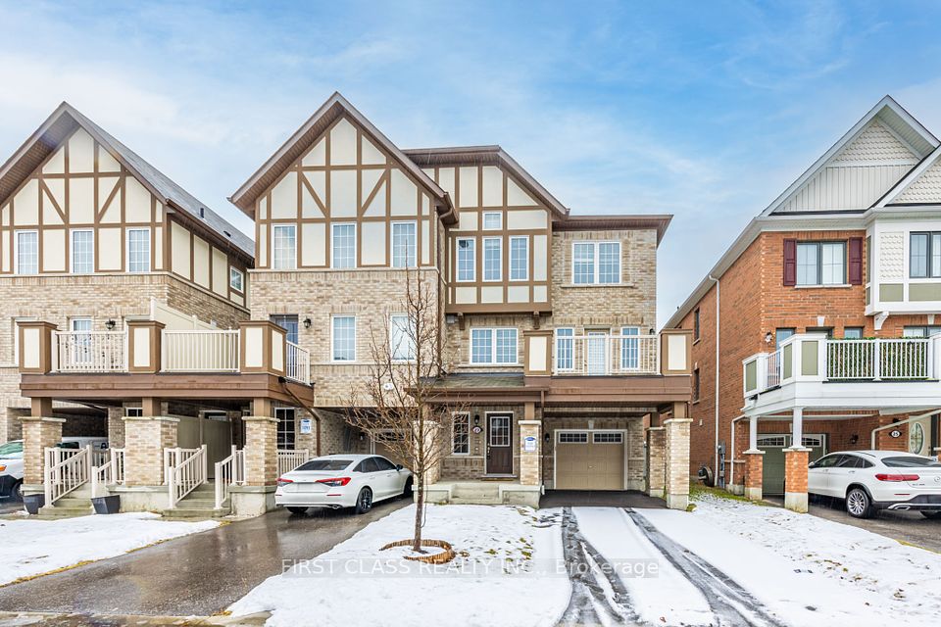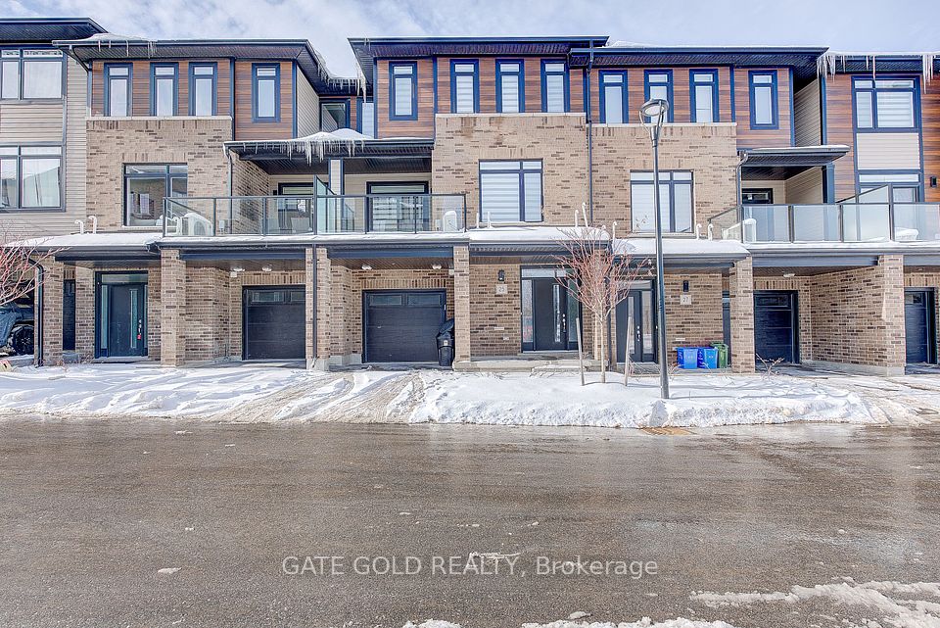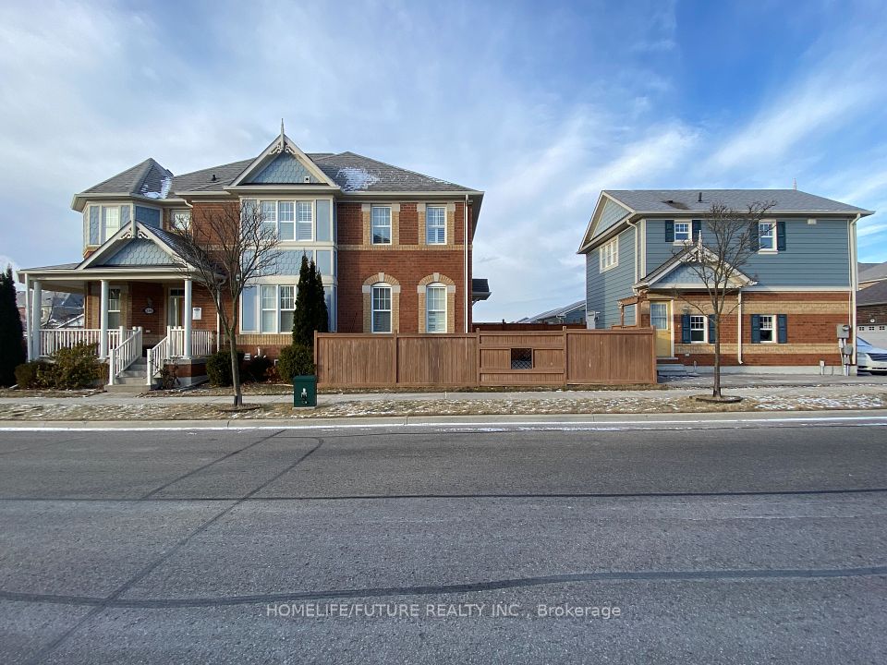$2,680
764 Silversmith Street, London North, ON N6H 5R7
Property Description
Property type
Att/Row/Townhouse
Lot size
N/A
Style
2-Storey
Approx. Area
1500-2000 Sqft
Room Information
| Room Type | Dimension (length x width) | Features | Level |
|---|---|---|---|
| Kitchen | 4.77 x 3.7 m | W/O To Deck, Tile Floor | Main |
| Dining Room | 3.04 x 2.69 m | Combined w/Dining, Hardwood Floor | Main |
| Living Room | 7.36 x 3.65 m | Hardwood Floor, Window, 2 Pc Bath | Main |
| Primary Bedroom | 4.87 x 3.6 m | Ensuite Bath, Overlooks Backyard, Closet | Second |
About 764 Silversmith Street
This spacious 3+1 bedroom, 3+1 bathroom freehold townhouse is an end unit located in the highly desirable Oakridge Crossing neighborhood. With 2,250 sq. ft. of living space and two parking spots (single garage + driveway), it offers a bright open-concept design, an eat-in kitchen with patio doors leading to a private deck and fenced yard, and a large primary bedroom with cathedral ceilings and an ensuite bath. The fully finished lower level includes a 3PC bathroom, and the roof was replaced. Conveniently situated close to Western University, University Hospital, top-rated schools, and parks, it is within walking distance of Costco, Farm Boy, Sobeys, and T&T Supermarket, with direct bus routes to Downtown, Western University, and Fanshawe College. This home is vacant and available immediately! The landlord is seeking long-term tenants with stable income and good credit. Contact today for a viewing! The house is vacant. No Furniture is included.
Home Overview
Last updated
3 days ago
Virtual tour
None
Basement information
Finished, Full
Building size
--
Status
In-Active
Property sub type
Att/Row/Townhouse
Maintenance fee
$N/A
Year built
--
Additional Details
Price Comparison
Location

Shally Shi
Sales Representative, Dolphin Realty Inc
MORTGAGE INFO
ESTIMATED PAYMENT
Some information about this property - Silversmith Street

Book a Showing
Tour this home with Shally ✨
I agree to receive marketing and customer service calls and text messages from Condomonk. Consent is not a condition of purchase. Msg/data rates may apply. Msg frequency varies. Reply STOP to unsubscribe. Privacy Policy & Terms of Service.






