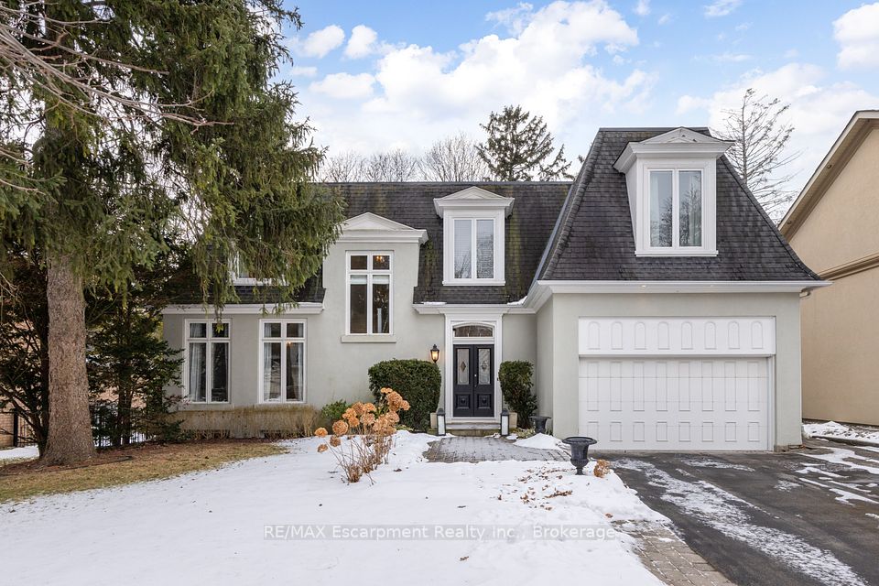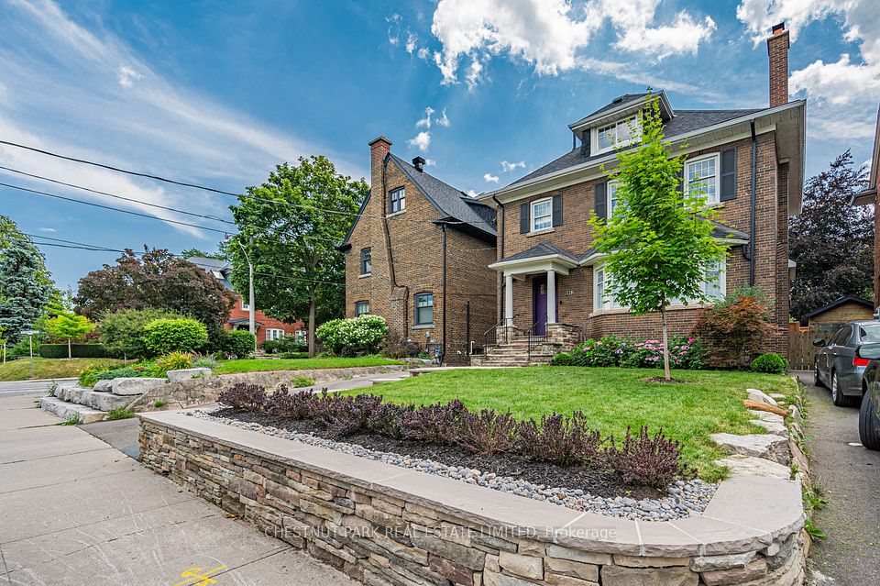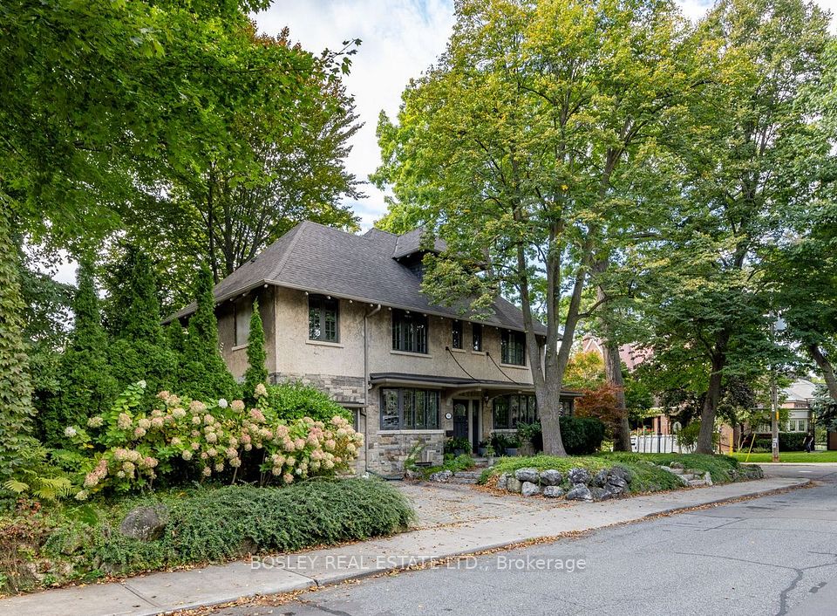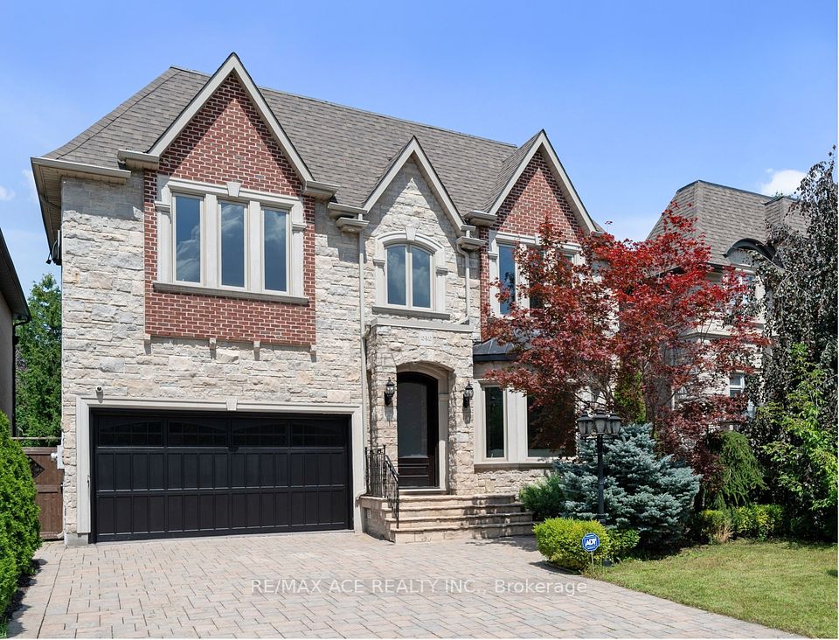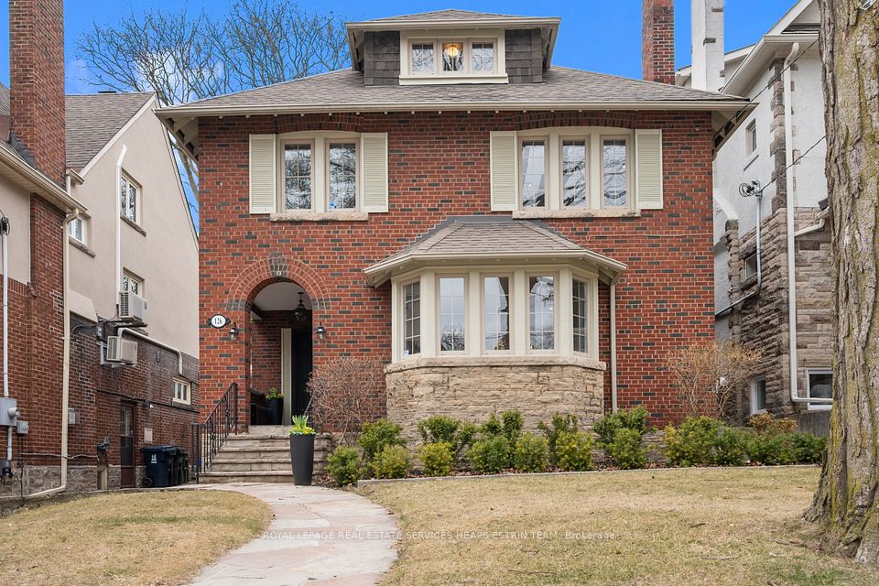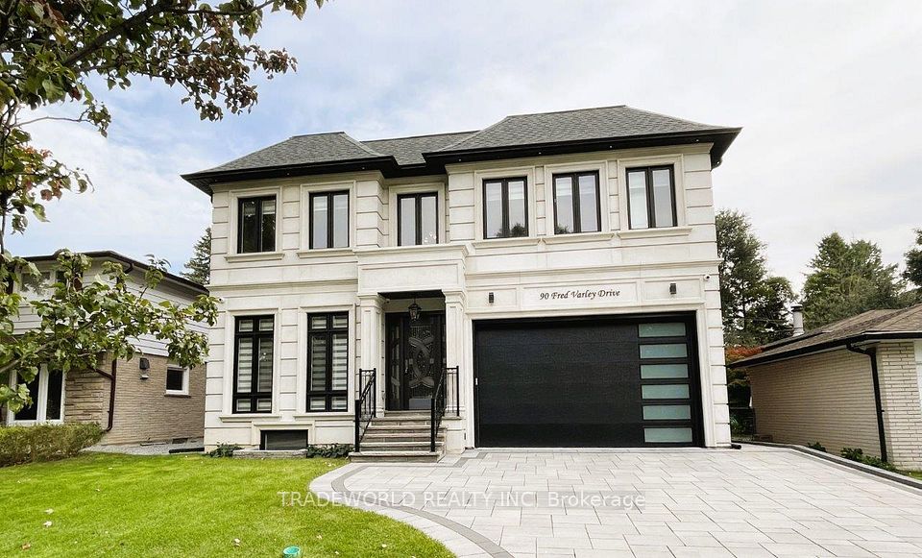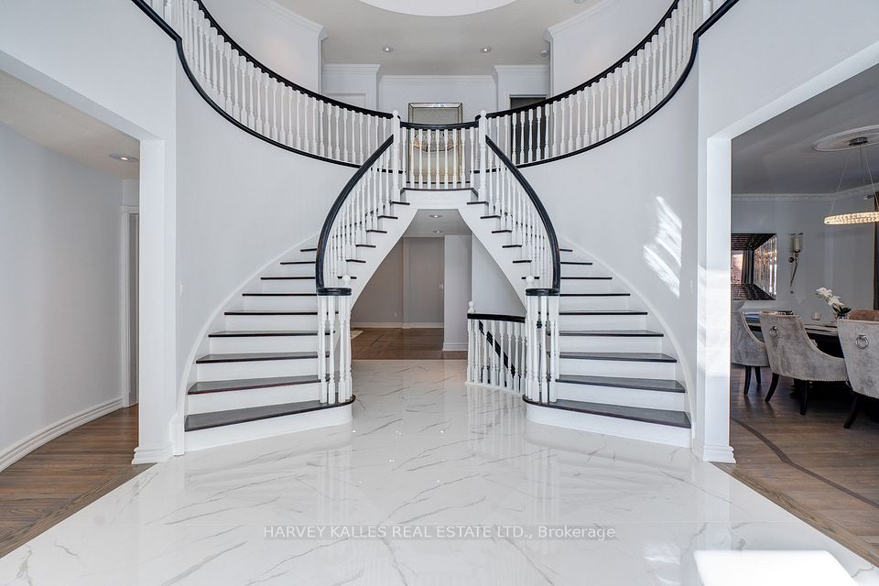$3,888,000
76 York Road, Toronto C12, ON M2L 1H8
Price Comparison
Property Description
Property type
Detached
Lot size
N/A
Style
Bungalow
Approx. Area
N/A
Room Information
| Room Type | Dimension (length x width) | Features | Level |
|---|---|---|---|
| Living Room | 6.91 x 4.38 m | Hardwood Floor | Main |
| Dining Room | 3.3 x 3.81 m | Hardwood Floor | Main |
| Kitchen | 4.9 x 3.54 m | Laminate, Overlooks Backyard | Main |
| Family Room | 4.49 x 3.35 m | Laminate, Fireplace, W/O To Deck | Main |
About 76 York Road
Att's Developers, Builders & End User's Wanting To Build Dream Home In The Prestigious High Value Area Of Bridle Path - Sunnybrook - York Mills. Highly Desirable 80 X 145 Ft Lot Surrounded By Stunning Custom Built Luxury Homes. Corner Lot With Desirable Side Access To Garage On Cul De Sac Only Shared With One Neighbour! Lease Out While You Finalize The Perfect Redevelopment Plans For Your Dream Home On This Mature, Tree Lined Street. Let Your Imagination Soar! Top Rated Sought After Public & Private Schools: Owen PS, St Andrew's MS, York Mills CI, Bayview Glen, Crescent, Crestwood, TFS. Mins Drive To The Granite Club, Rosedale Golf Club, Parks, Restaurant, Grocery & All Other Amenities, 401/404, York University, Sunnybrook Hospital, Ttc Transit. Survey Attached & Design Drawings Available On Request. **EXTRAS** All Appliances In As Is, Where Is Condition.
Home Overview
Last updated
5 hours ago
Virtual tour
None
Basement information
Finished
Building size
--
Status
In-Active
Property sub type
Detached
Maintenance fee
$N/A
Year built
--
Additional Details
MORTGAGE INFO
ESTIMATED PAYMENT
Location
Some information about this property - York Road

Book a Showing
Find your dream home ✨
I agree to receive marketing and customer service calls and text messages from Condomonk. Consent is not a condition of purchase. Msg/data rates may apply. Msg frequency varies. Reply STOP to unsubscribe. Privacy Policy & Terms of Service.






