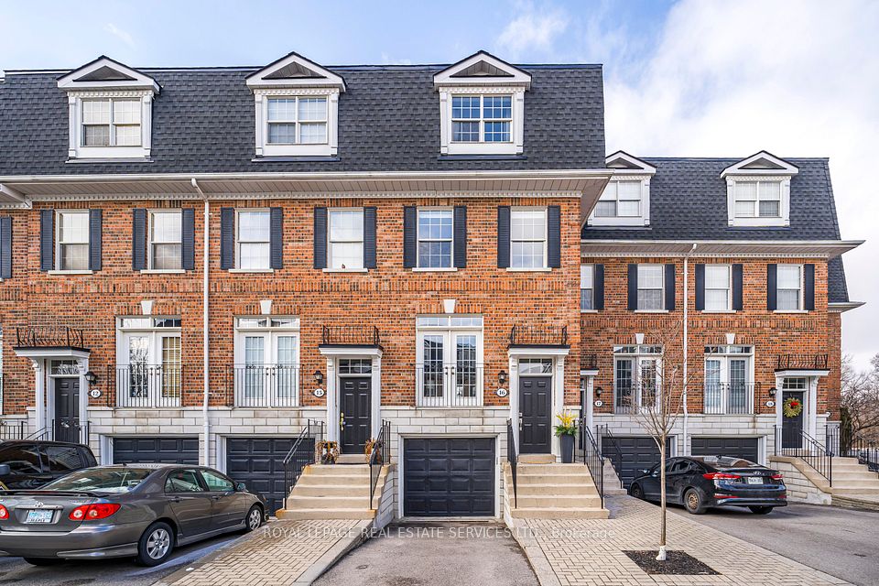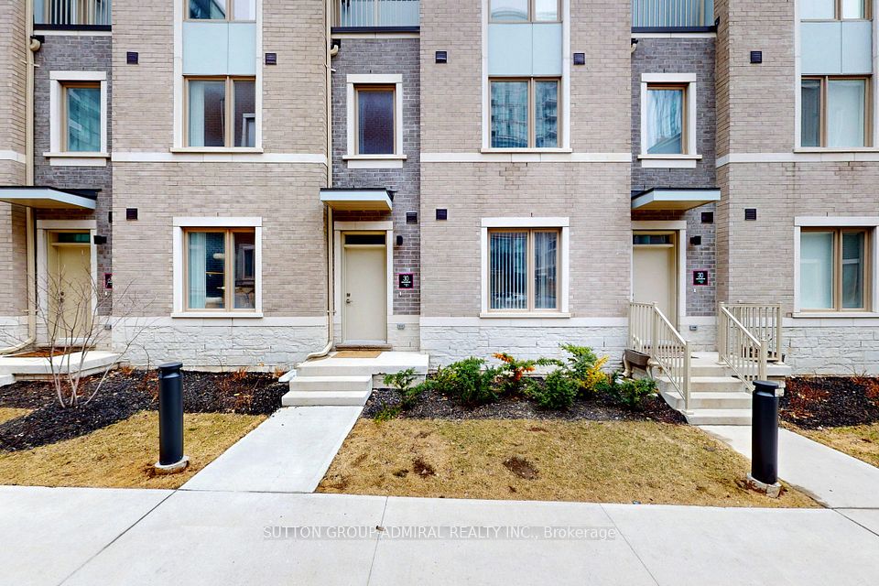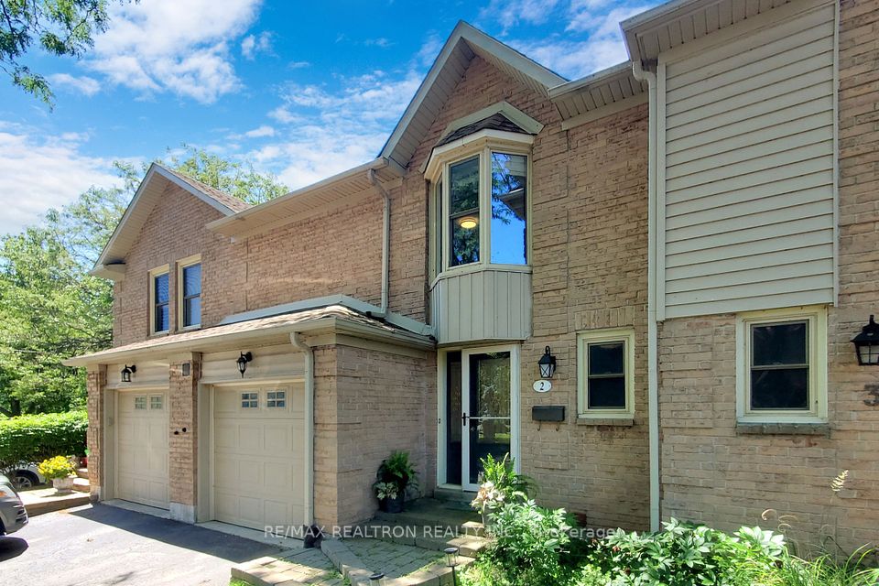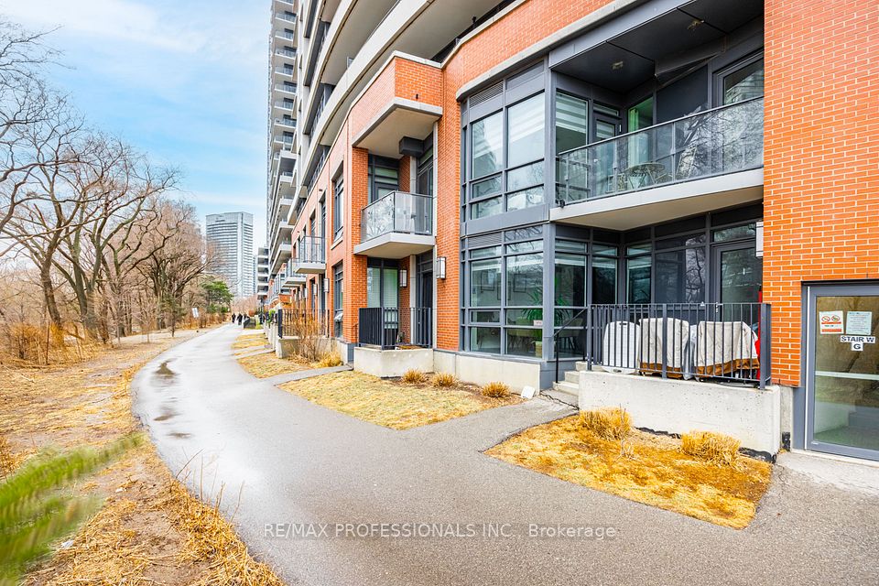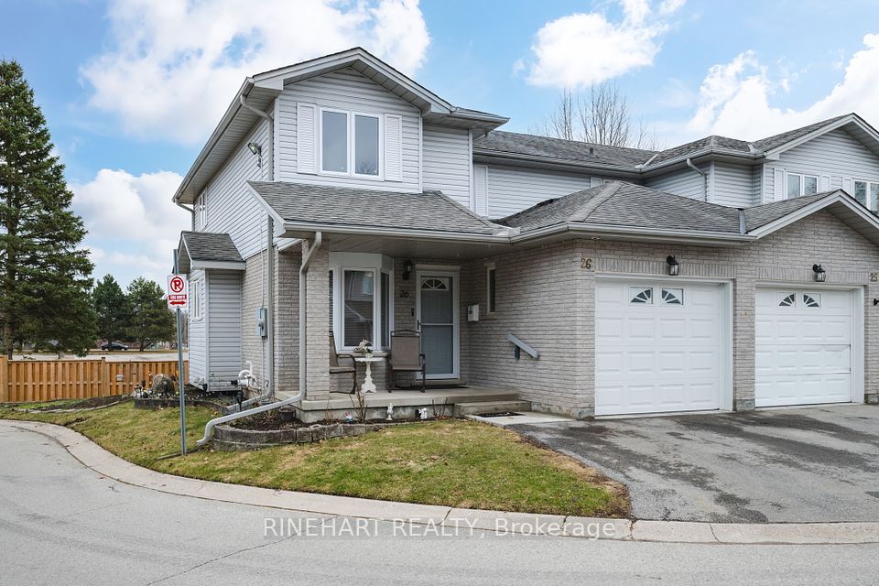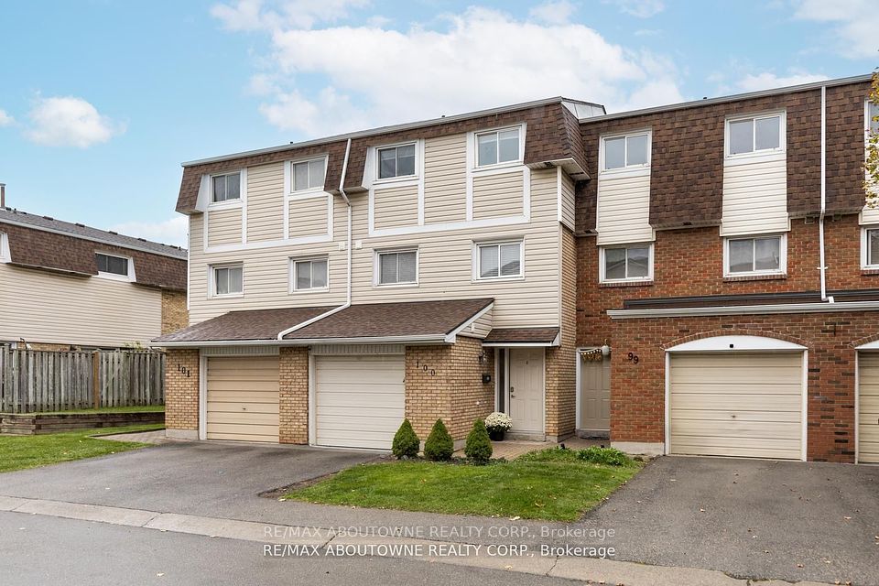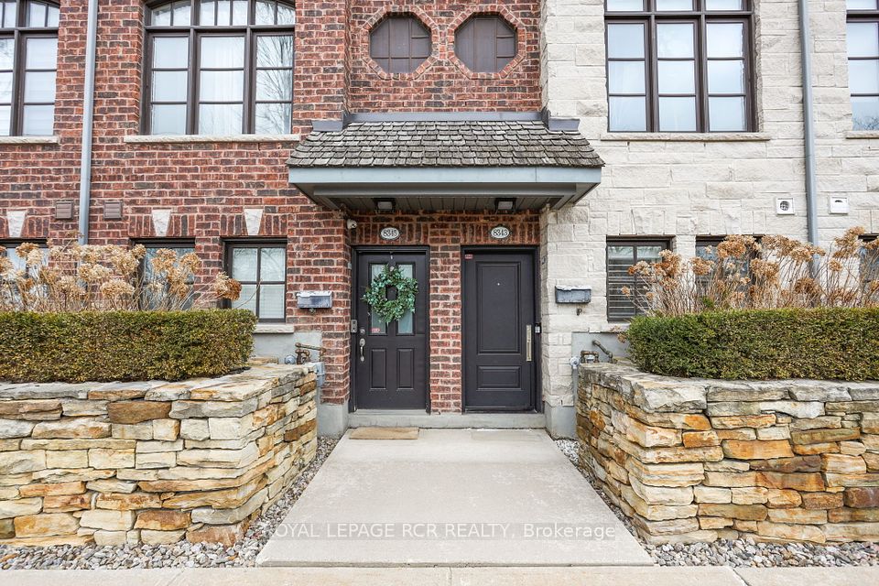$999,999
76 River Drive, Halton Hills, ON L7G 2J2
Virtual Tours
Price Comparison
Property Description
Property type
Condo Townhouse
Lot size
N/A
Style
2-Storey
Approx. Area
N/A
Room Information
| Room Type | Dimension (length x width) | Features | Level |
|---|---|---|---|
| Breakfast | 3.4 x 2.85 m | Bay Window, Laminate | Main |
| Kitchen | 2.55 x 3.24 m | Pass Through, Laminate | Main |
| Dining Room | 5.43 x 3.35 m | Sliding Doors, Overlooks Ravine, Laminate | Main |
| Living Room | 4.71 x 3.37 m | Large Window, Broadloom | Main |
About 76 River Drive
***SEE VIRTUAL TOUR! This exceptional end-unit townhouse, with a 2-car garage, 2-car driveway, and backing onto the serene, treed Credit River, is one of only two units offering such a unique combination. Welcome to Daniels-built "Georgetown Estates," where you'll enjoy year-round, meticulously manicured grounds with a Maintenance Fee covering all exterior upkeep. Enjoy breathtaking views of the river and mature trees from all rear-facing windows, providing ultimate privacy and tranquillity. Boasting over 1,800 square feet, this home offers the largest floor plan in the community across the main and second levels. Inside access from the garage makes loading groceries or golf clubs a breeze. The main floor boasts a spacious kitchen with a bay window overlooking the front of the home, while the dining room opens to a new 33' x 10' deck with a natural gas BBQ line, perfect for entertaining or relaxing with a coffee. The living room features large windows that flood the space with light, offering scenic views of nature. On the second level, the family room with a cozy gas fireplace overlooks the stunning views through the oversized windows. The convenient second-floor laundry is located near the 3 bedrooms. Two 2nd level full bathrooms include a 4-piece ensuite and a main bath with a Solatube skylight. The basement is ready for your personal touch, offering the potential for a bedroom, family room, or office. It includes a walk-out to a covered stone patio and a rough-in for a fourth bathroom. Home is roughed in for a central vacuum system. Monthly condo/maintenance fees cover building insurance, common elements like the private community pool, visitor parking, and exterior maintenance (roof, windows, doors, driveways, decks, lawn care, and snow removal). This home comes with all appliances, owned HVAC, window coverings, light fixtures, and a garage door opener with keypad and remote. Discover why you'll want to call this property your HOME!
Home Overview
Last updated
17 hours ago
Virtual tour
None
Basement information
Full, Walk-Out
Building size
--
Status
In-Active
Property sub type
Condo Townhouse
Maintenance fee
$750
Year built
2025
Additional Details
MORTGAGE INFO
ESTIMATED PAYMENT
Location
Some information about this property - River Drive

Book a Showing
Find your dream home ✨
I agree to receive marketing and customer service calls and text messages from Condomonk. Consent is not a condition of purchase. Msg/data rates may apply. Msg frequency varies. Reply STOP to unsubscribe. Privacy Policy & Terms of Service.






