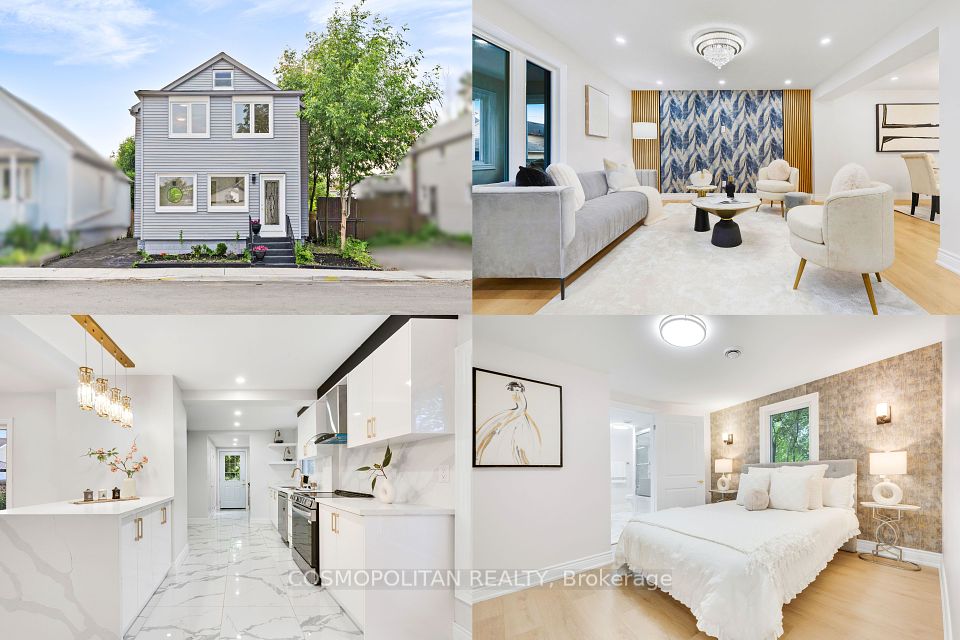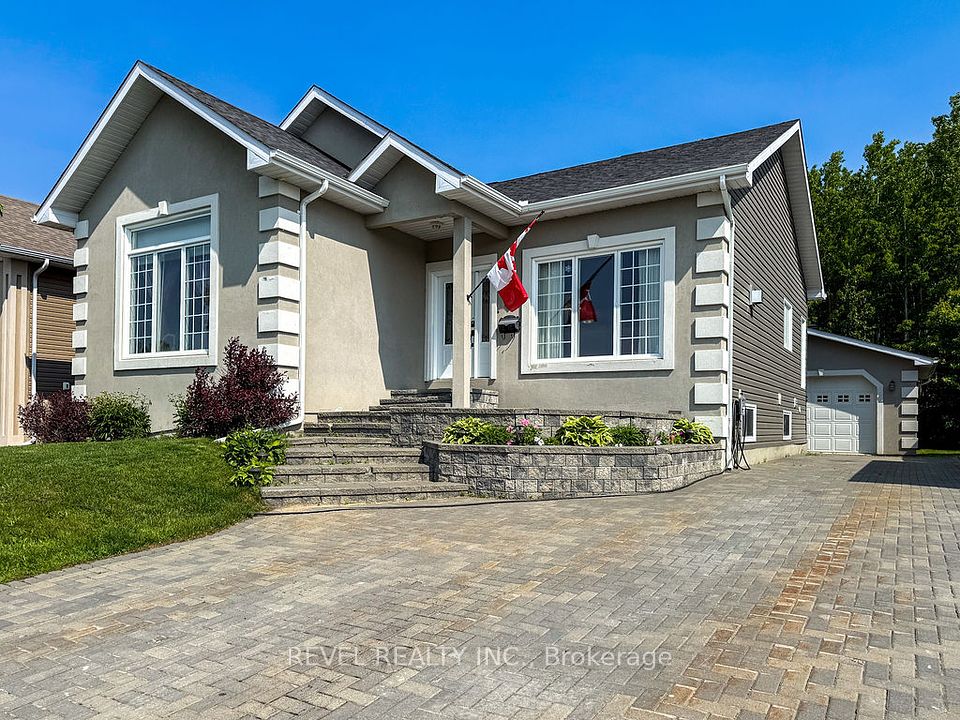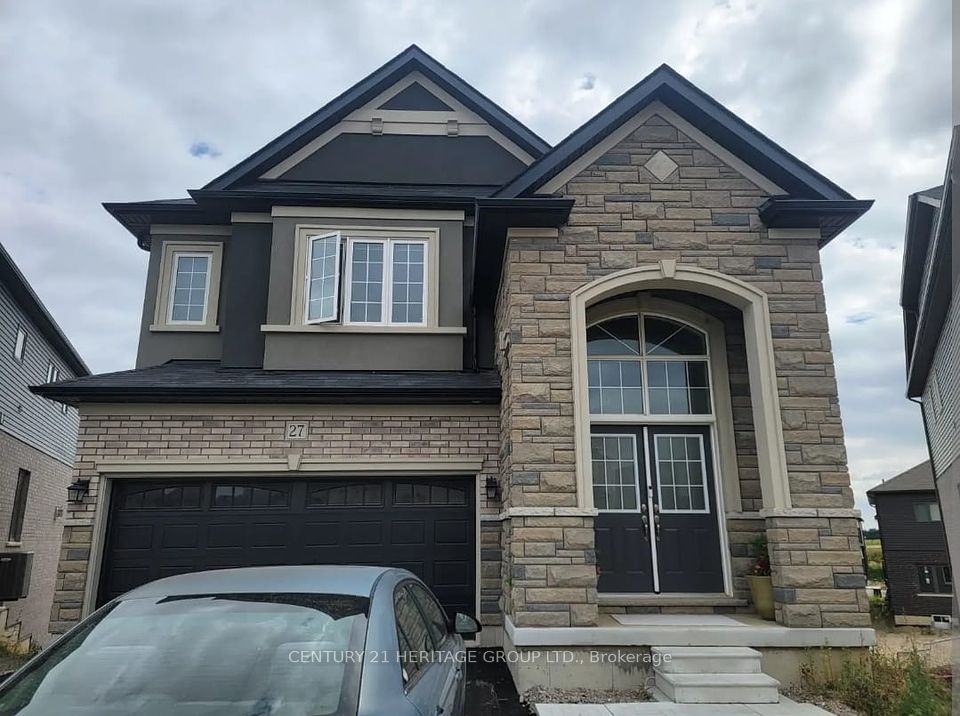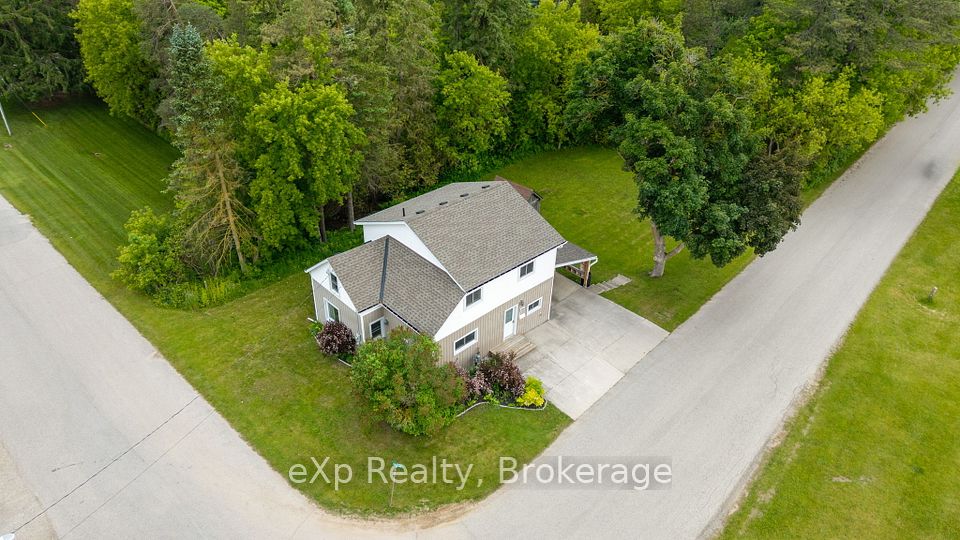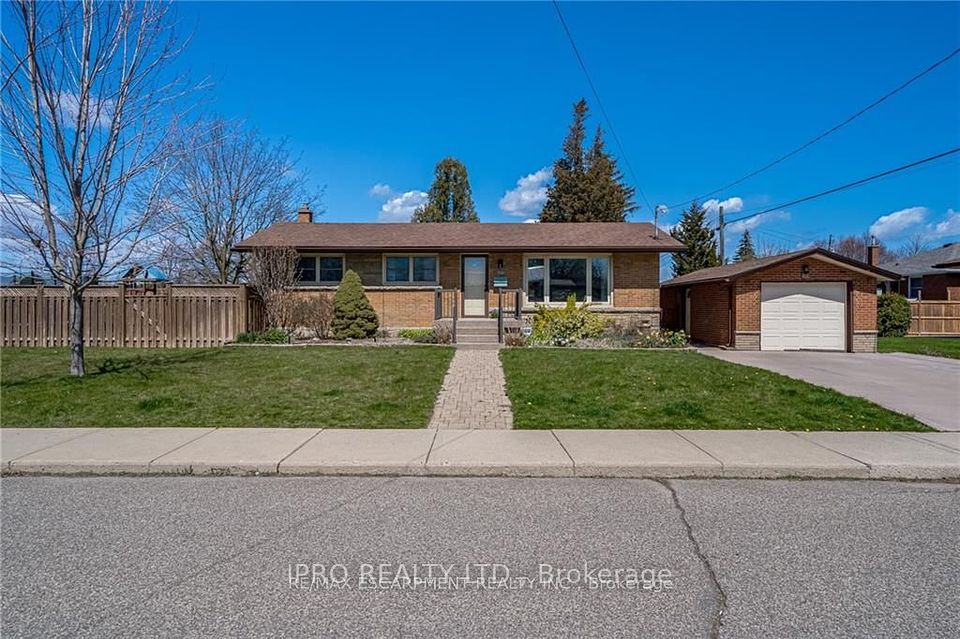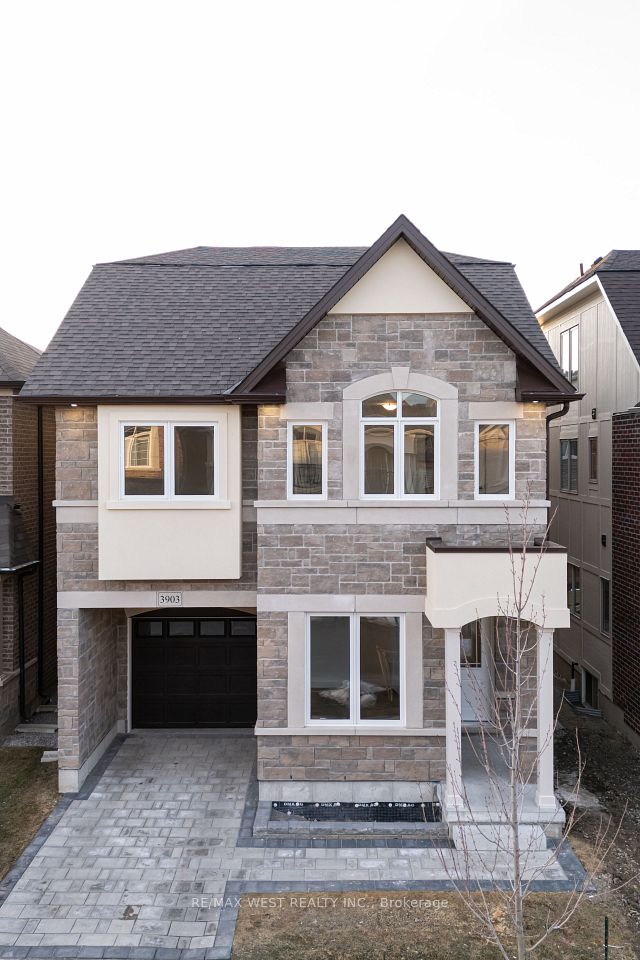$3,999
76 Pedwell Street, Clarington, ON L1B 0E2
Property Description
Property type
Detached
Lot size
N/A
Style
2-Storey
Approx. Area
2500-3000 Sqft
Room Information
| Room Type | Dimension (length x width) | Features | Level |
|---|---|---|---|
| Foyer | N/A | Cathedral Ceiling(s), Pot Lights, Window | Main |
| Living Room | N/A | Gas Fireplace, Coffered Ceiling(s), Window | Main |
| Dining Room | N/A | N/A | Main |
| Kitchen | N/A | Ceramic Floor, Eat-in Kitchen, Overlooks Backyard | Main |
About 76 Pedwell Street
Fully Furnished, Sun Filled Bright And Spacious Upscale Home, Ideal Quiet and Family Oriented Neighborhood, Gleaming Hardwood Floor Throughout and Hardwood Staircase. Gorgeous Foyer with Cathedral Ceiling and Closet. Family Room with Gas Fire Place, Coffered Ceiling, Accent Wall and Large Windows.. Very Large Sun Filled Kitchen With Eat In Breakfast Area, Center Island, Pot Lights, Fancy Light Fixtures & Double Sliding Doors to Walk-Out To Private Fenced Yard. 4 Bedrooms, 2 Washrooms and Computer/ Entertainment Area/ Living Room on 2nd Floor. Master Bedroom with 5 Pc Ensuite Washroom and a Large Walk In Closet. Master Bedroom is Furnished With Diva King Bedroom Set and other 3 Bedrooms are furnished with Queen Bed Sets and Study/Work Desk w/ Chair. All Windows and Double Sliding Doors in the Kitchen covered with California Shutters. Close To Bowmanville Hospital, Recreation Center, Fire Station, Newcastle Town, GO Bus Station, Park, and HWYS, & All Amenities. Mins to HWY 401, and 10 Mins to OPG Darlington ( Nuclear Plant).Ideal for OPG Staff/ Family or Corporate Relocation. Short Term Rental Possibilities based on the need and appropriate rent. Possibility of parking 4 vehicles in the Driveway including the Boulevard Spaces.
Home Overview
Last updated
May 28
Virtual tour
None
Basement information
Apartment
Building size
--
Status
In-Active
Property sub type
Detached
Maintenance fee
$N/A
Year built
--
Additional Details
Price Comparison
Location

Angela Yang
Sales Representative, ANCHOR NEW HOMES INC.
Some information about this property - Pedwell Street

Book a Showing
Tour this home with Angela
I agree to receive marketing and customer service calls and text messages from Condomonk. Consent is not a condition of purchase. Msg/data rates may apply. Msg frequency varies. Reply STOP to unsubscribe. Privacy Policy & Terms of Service.






