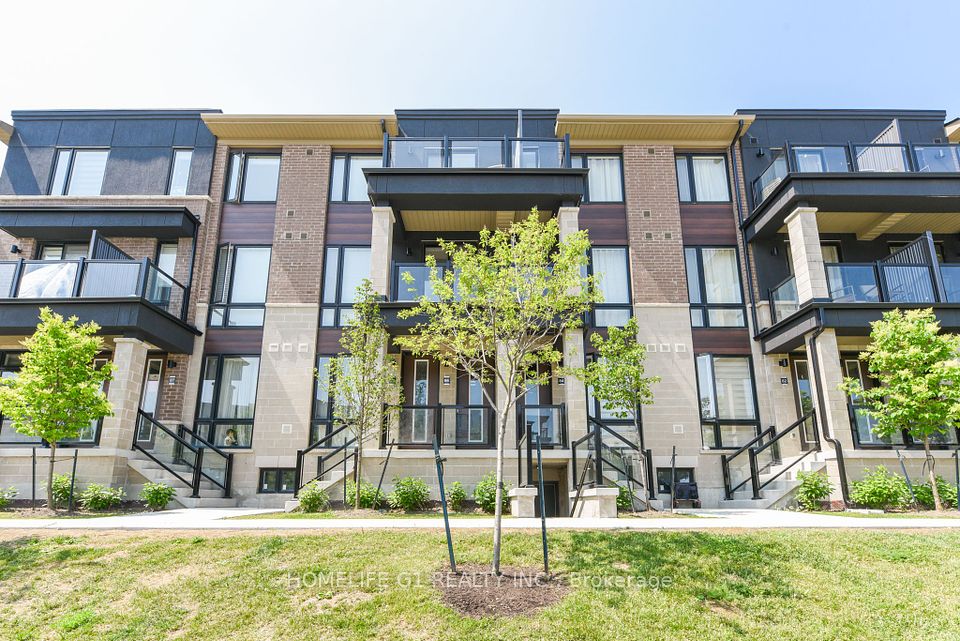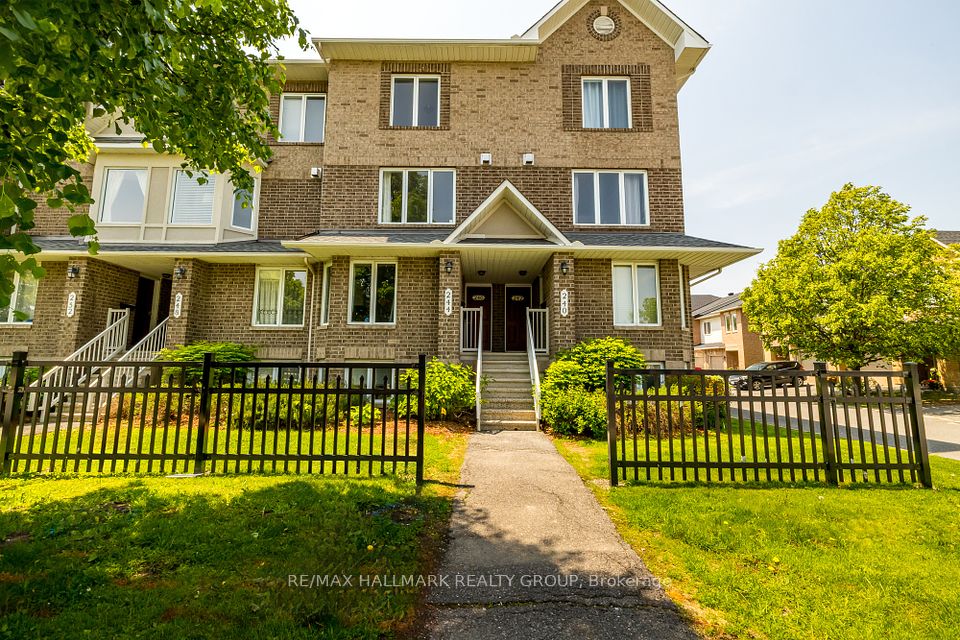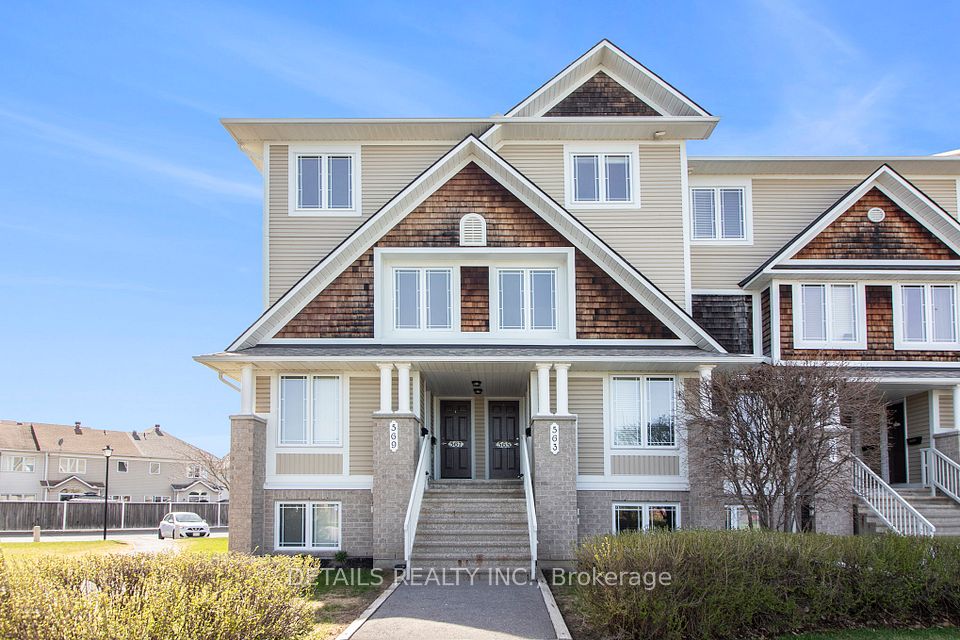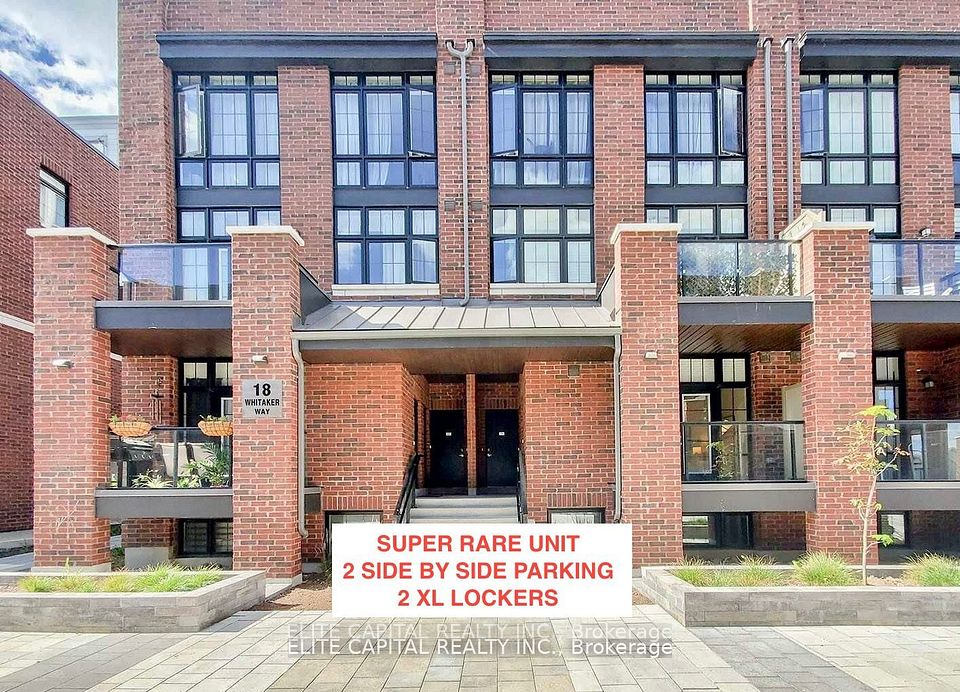$849,888
76 Munro Street, Toronto E01, ON M4M 2S9
Property Description
Property type
Condo Townhouse
Lot size
N/A
Style
Stacked Townhouse
Approx. Area
900-999 Sqft
Room Information
| Room Type | Dimension (length x width) | Features | Level |
|---|---|---|---|
| Living Room | 4.35 x 2.52 m | Laminate | Main |
| Dining Room | 2.8 x 2.68 m | Laminate | Main |
| Kitchen | 2.8 x 2.68 m | Laminate, Ceramic Backsplash | Main |
| Bathroom | 2.69 x 0.83 m | Ceramic Floor, 2 Pc Bath | Main |
About 76 Munro Street
Welcome to Rivertowne, a charming and family-friendly townhouse community nestled on a peaceful street in Riverside, one of Toronto's most sought-after neighborhoods. Ideally located between Leslieville and downtown, this 925-square-foot, two-bedroom townhouse offers a warm and inviting living space. The cozy living and dining area seamlessly flows into a spacious kitchen with stainless steel appliances and an oversized pantry. Upstairs, you'll find two generous bedrooms with ample closet space. The highlight? Your massive private rooftop terrace is perfect for soaking up the summer sun or hosting a BBQ with friends and family. This home also includes parking. Just steps from Queen St. East, the TTC streetcar, Corktown, Leslieville, Don't miss out on this incredible opportunity!
Home Overview
Last updated
May 5
Virtual tour
None
Basement information
None
Building size
--
Status
In-Active
Property sub type
Condo Townhouse
Maintenance fee
$593.87
Year built
--
Additional Details
Price Comparison
Location

Angela Yang
Sales Representative, ANCHOR NEW HOMES INC.
MORTGAGE INFO
ESTIMATED PAYMENT
Some information about this property - Munro Street

Book a Showing
Tour this home with Angela
I agree to receive marketing and customer service calls and text messages from Condomonk. Consent is not a condition of purchase. Msg/data rates may apply. Msg frequency varies. Reply STOP to unsubscribe. Privacy Policy & Terms of Service.












