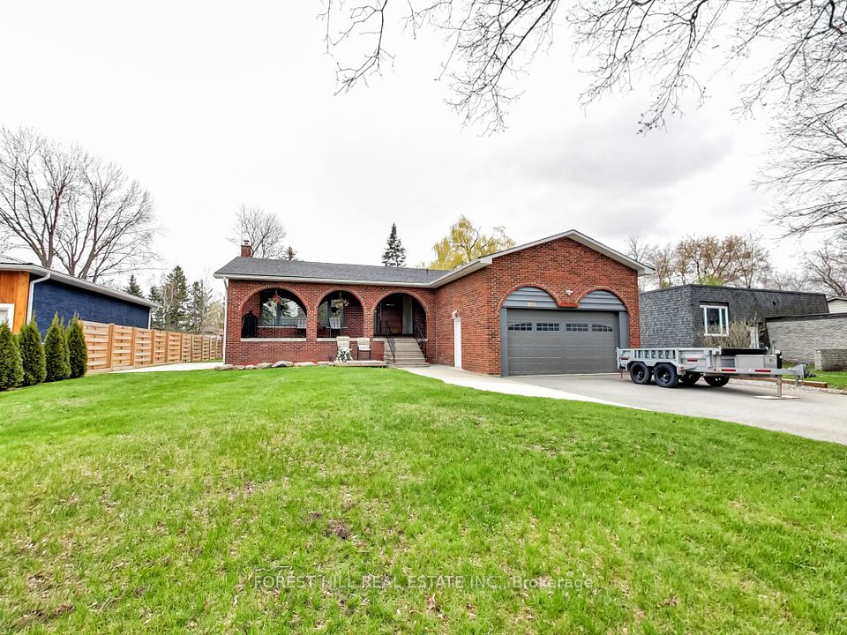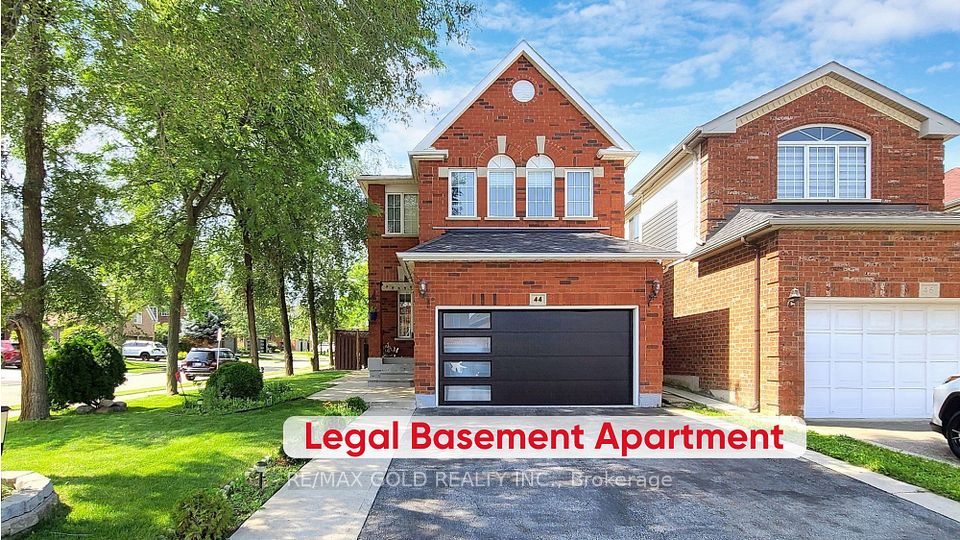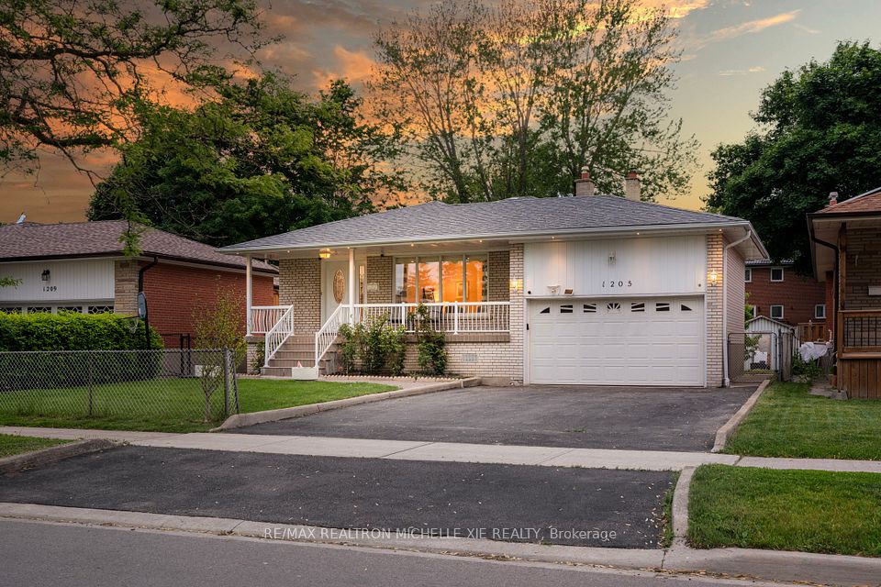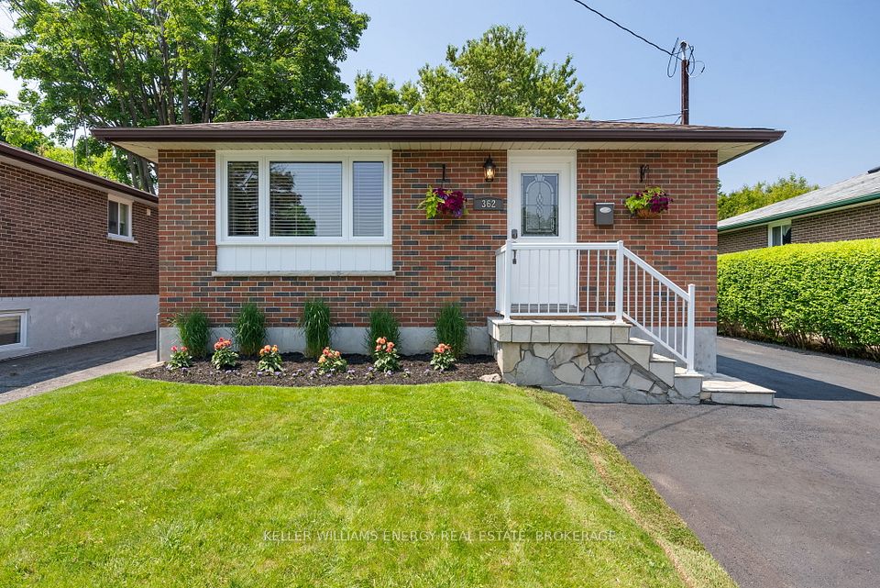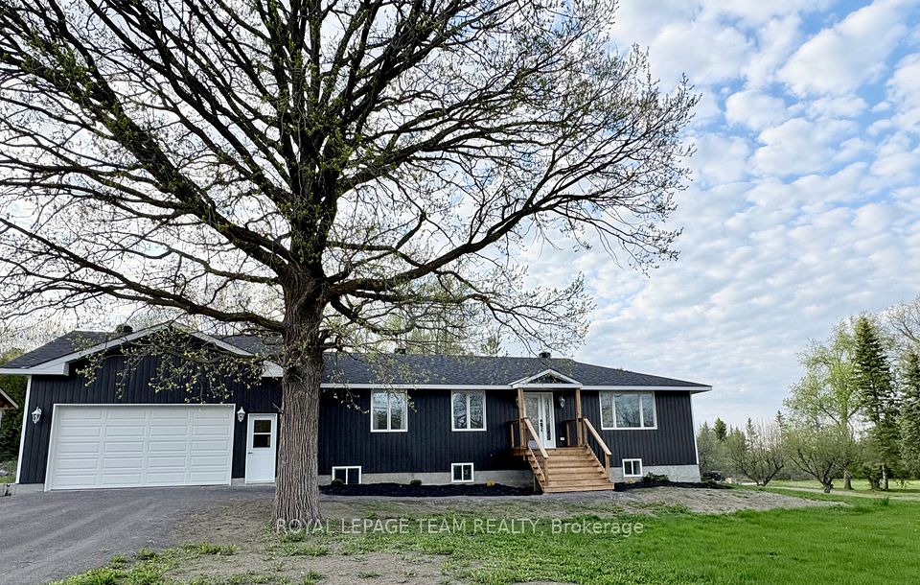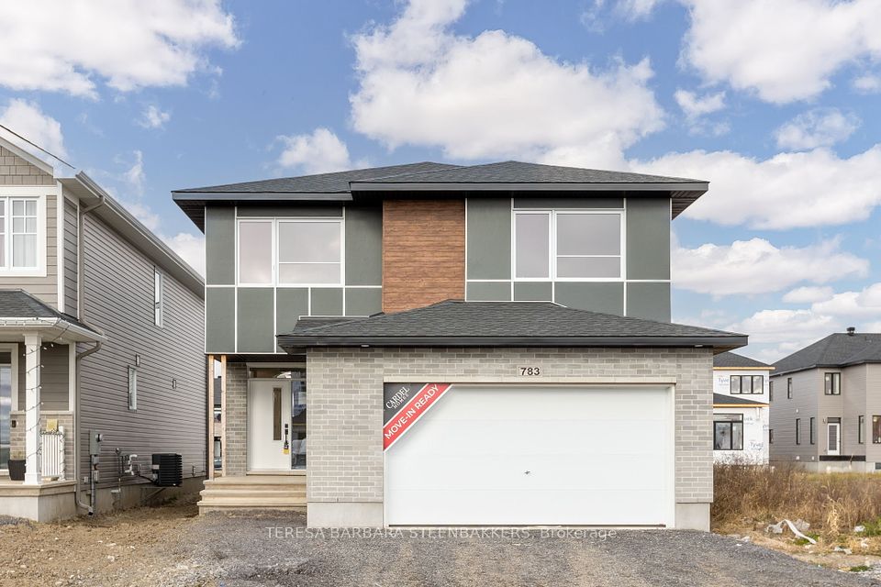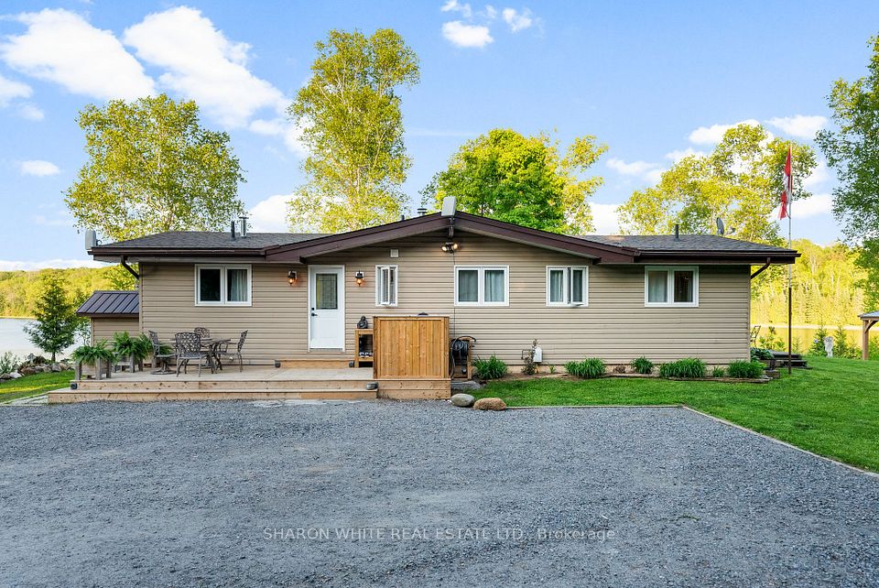$899,900
76 Laburnham Avenue, Toronto W06, ON M8W 1S8
Property Description
Property type
Detached
Lot size
N/A
Style
Bungalow
Approx. Area
700-1100 Sqft
Room Information
| Room Type | Dimension (length x width) | Features | Level |
|---|---|---|---|
| Living Room | 4.6 x 3.93 m | Hardwood Floor, Electric Fireplace | Main |
| Kitchen | 3.44 x 2.9 m | Hardwood Floor, Updated | Main |
| Primary Bedroom | 2.9 x 2.8 m | Hardwood Floor, Skylight | Main |
| Dining Room | 2.8 x 2.78 m | Hardwood Floor, Open Concept | Main |
About 76 Laburnham Avenue
Charming Bungalow in Prime Long Branch! Welcome to this lovely 2+2 bedroom, 2 bathroom detached bungalow nestled in one of South Etobicoke most desirable neighbourhoods. Set on a generous 37 ft x 110 ft lot, this home offers fantastic potential whether you're looking to settle in, or build new. Inside, you'll find a warm and inviting layout, including a finished basement with 2 bedrooms perfect for in-laws, guests, or potential rental income. Many homes nearby have been rebuilt or significantly updated, giving you the opportunity to do the same or enjoy this charming property just as it is. Step into your private backyard retreat featuring a large, sunny yard ideal for entertaining, gardening, or simply unwinding. As a bonus, there's an above-ground pool to enjoy during the summer months! Located just minutes from top-rated schools, beautiful parks, Sherway Gardens, transit, and the lively shops and restaurants of Long Branch, this home offers a wonderful blend of comfort, character, and convenience. Don't miss out on this incredible opportunity to own in a vibrant, family-friendly community this is the one you've been waiting for!
Home Overview
Last updated
6 days ago
Virtual tour
None
Basement information
Finished
Building size
--
Status
In-Active
Property sub type
Detached
Maintenance fee
$N/A
Year built
--
Additional Details
Price Comparison
Location

Angela Yang
Sales Representative, ANCHOR NEW HOMES INC.
MORTGAGE INFO
ESTIMATED PAYMENT
Some information about this property - Laburnham Avenue

Book a Showing
Tour this home with Angela
I agree to receive marketing and customer service calls and text messages from Condomonk. Consent is not a condition of purchase. Msg/data rates may apply. Msg frequency varies. Reply STOP to unsubscribe. Privacy Policy & Terms of Service.






