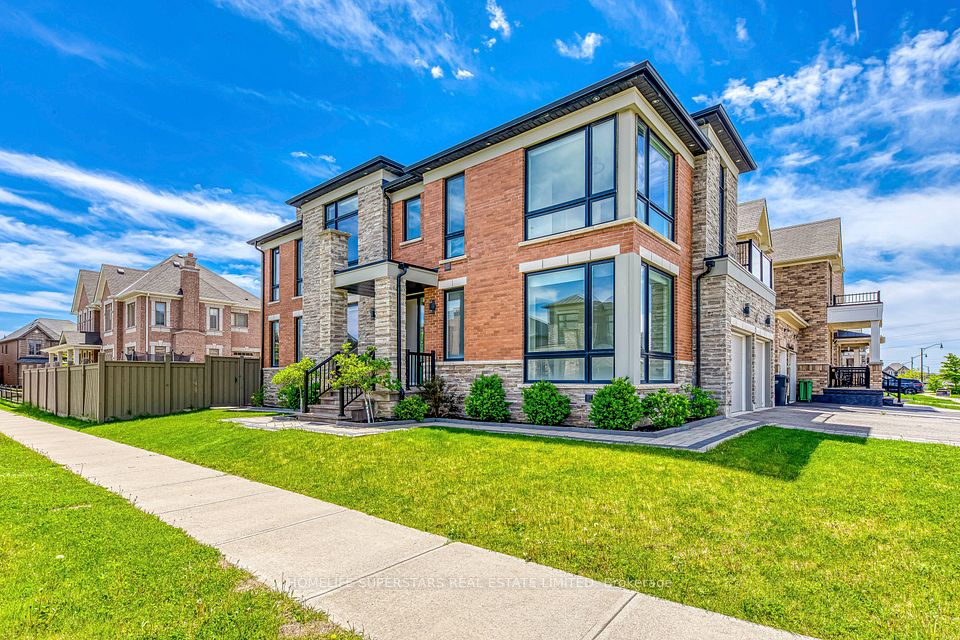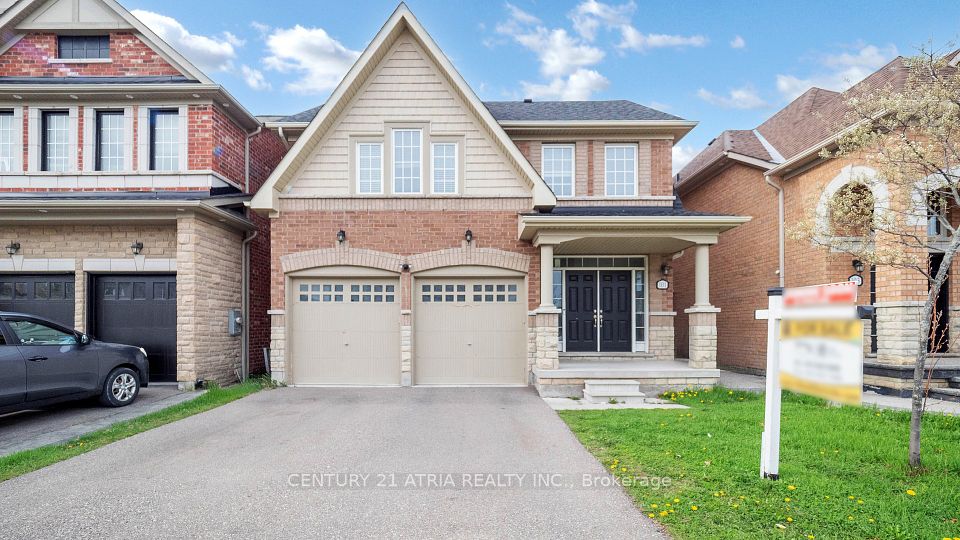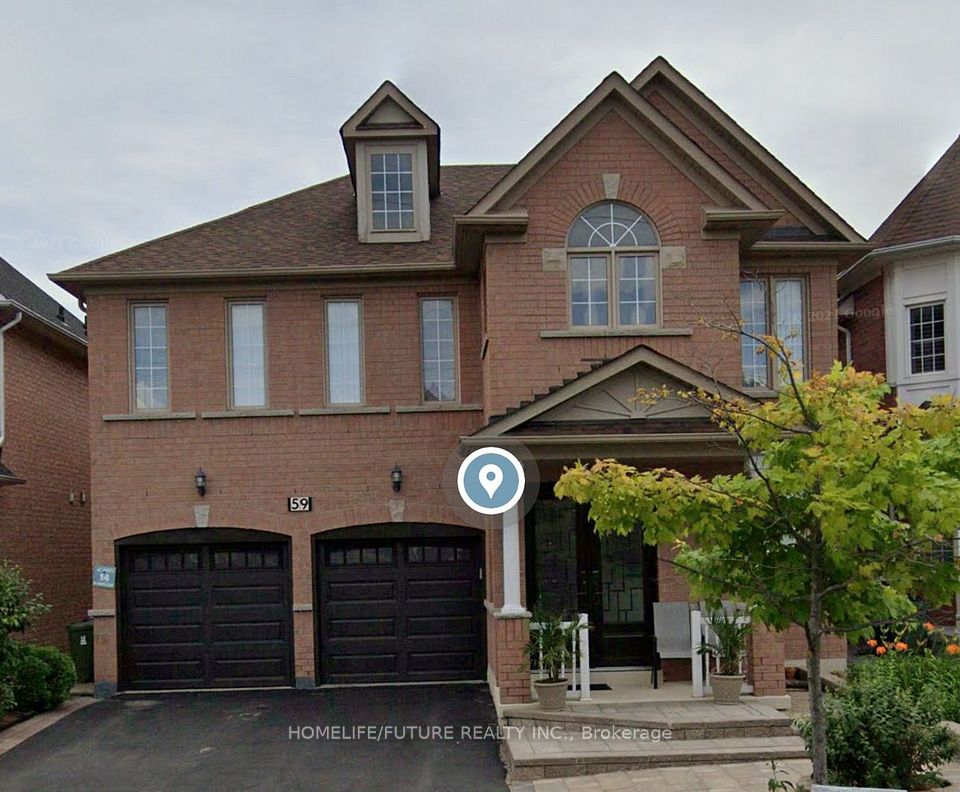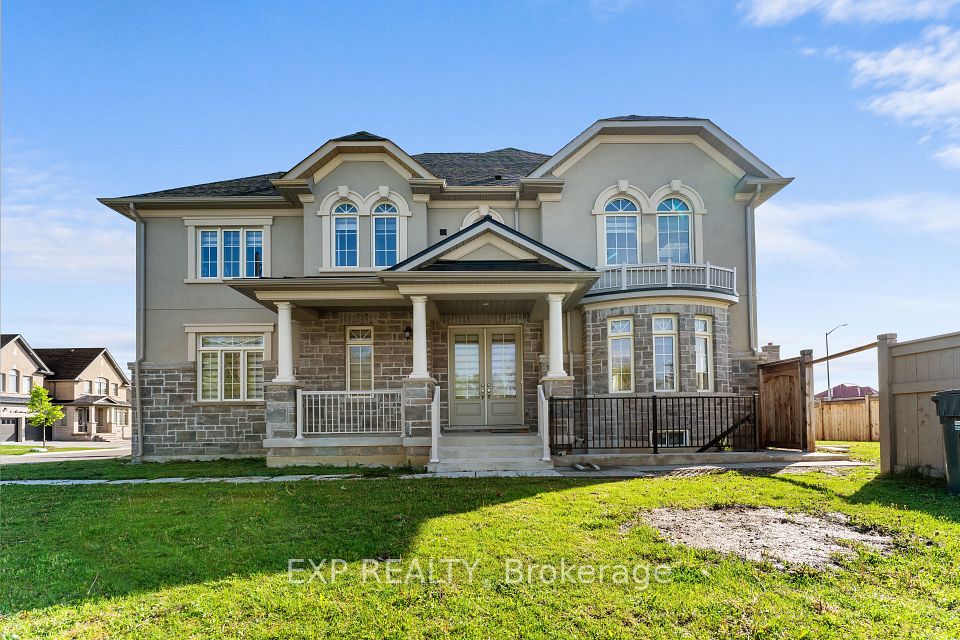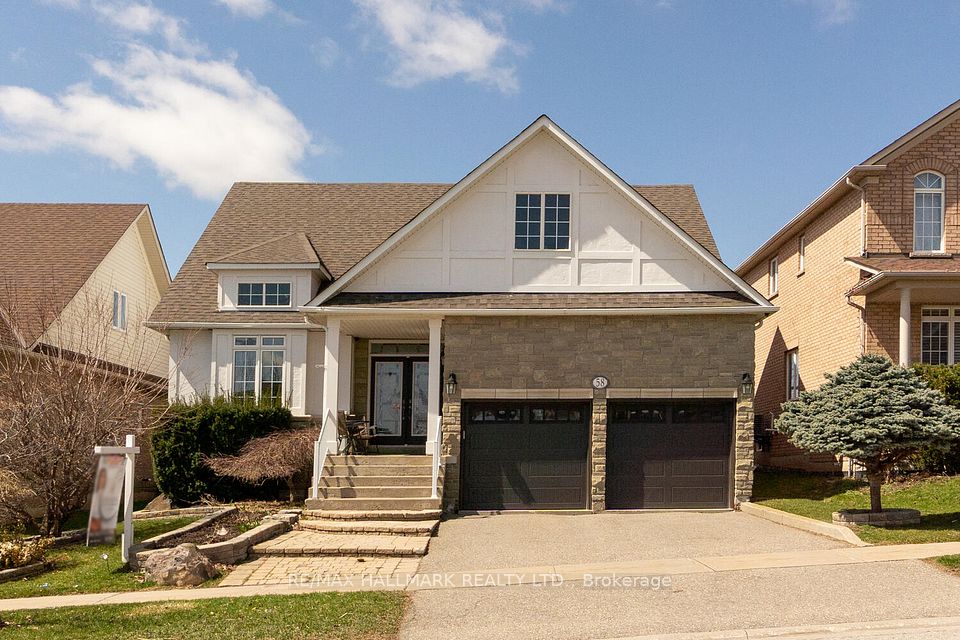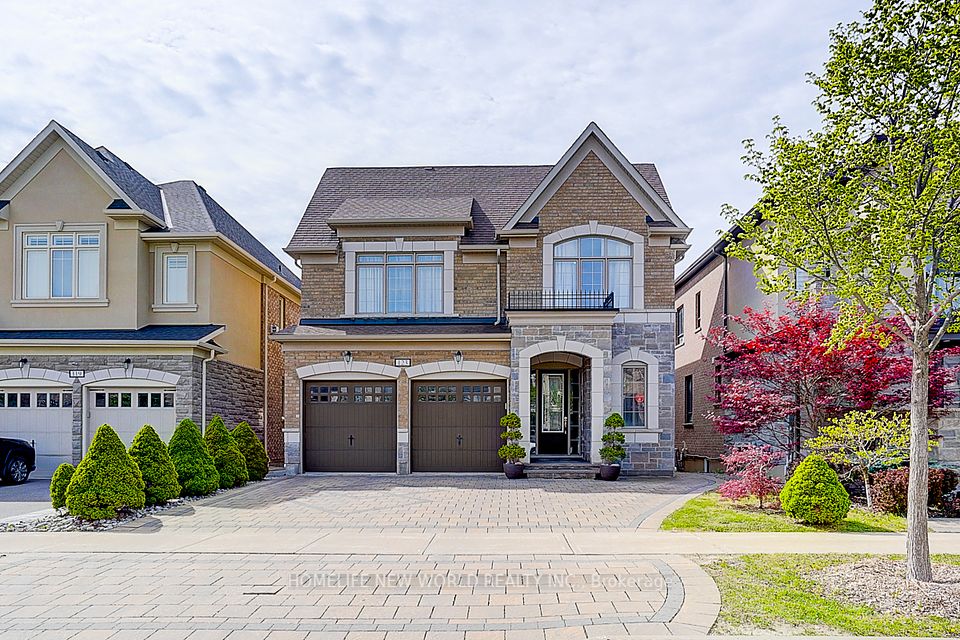$1,899,999
76 Cetona Avenue, Vaughan, ON L4H 3A2
Property Description
Property type
Detached
Lot size
N/A
Style
2-Storey
Approx. Area
3000-3500 Sqft
Room Information
| Room Type | Dimension (length x width) | Features | Level |
|---|---|---|---|
| Kitchen | 5.46 x 3.78 m | Granite Counters | Main |
| Living Room | 8.03 x 4.35 m | N/A | Main |
| Dining Room | 8.03 x 4.35 m | N/A | Main |
| Family Room | 4.66 x 4.17 m | Fireplace | Main |
About 76 Cetona Avenue
Recently Renovated Stunning 5+2 Bedroom Detached Home with over $200K upgrades | 3,473 Sqft | Premium 50-Foot Front Lot Situated in one of the most prestigious and convenient neighborhoods, this beautifully maintained detached home offers 3,473 sqft (Main Floor only) elegant living space. The second floor features two spacious ensuite bedrooms, while the remaining two bedrooms share a well-appointed third bathroom perfect for family living. Enjoy the added benefit of no sidewalk, providing extra parking on the extended driveway. The basement features 2 bedrooms and 9-foot ceiling. Exceptional location just steps from top-rated schools, parks, and with quick access to nearby highways for effortless commuting.
Home Overview
Last updated
5 days ago
Virtual tour
None
Basement information
Finished, Separate Entrance
Building size
--
Status
In-Active
Property sub type
Detached
Maintenance fee
$N/A
Year built
--
Additional Details
Price Comparison
Location

Angela Yang
Sales Representative, ANCHOR NEW HOMES INC.
MORTGAGE INFO
ESTIMATED PAYMENT
Some information about this property - Cetona Avenue

Book a Showing
Tour this home with Angela
I agree to receive marketing and customer service calls and text messages from Condomonk. Consent is not a condition of purchase. Msg/data rates may apply. Msg frequency varies. Reply STOP to unsubscribe. Privacy Policy & Terms of Service.






