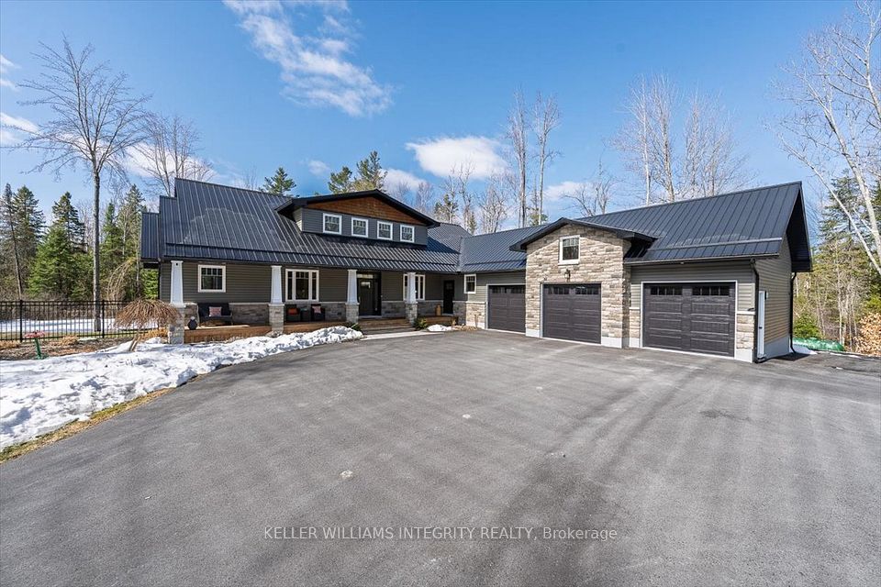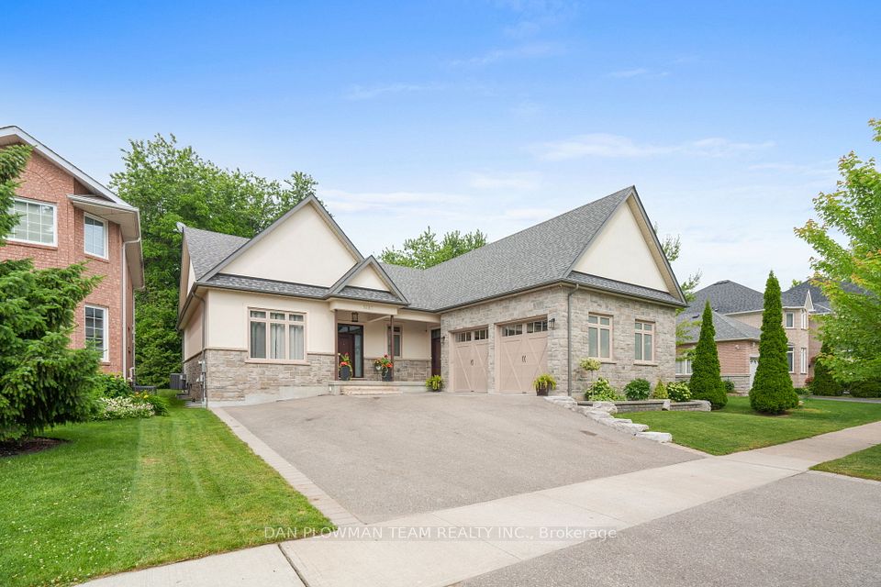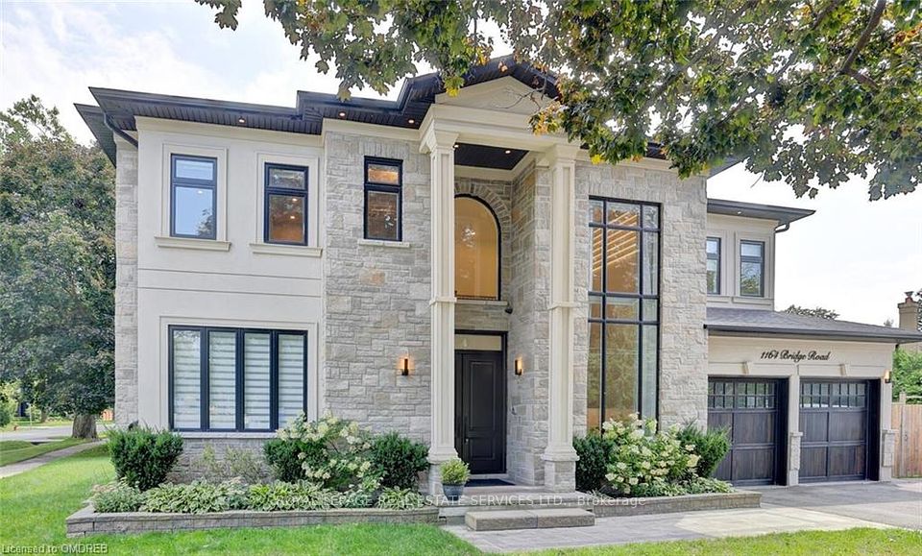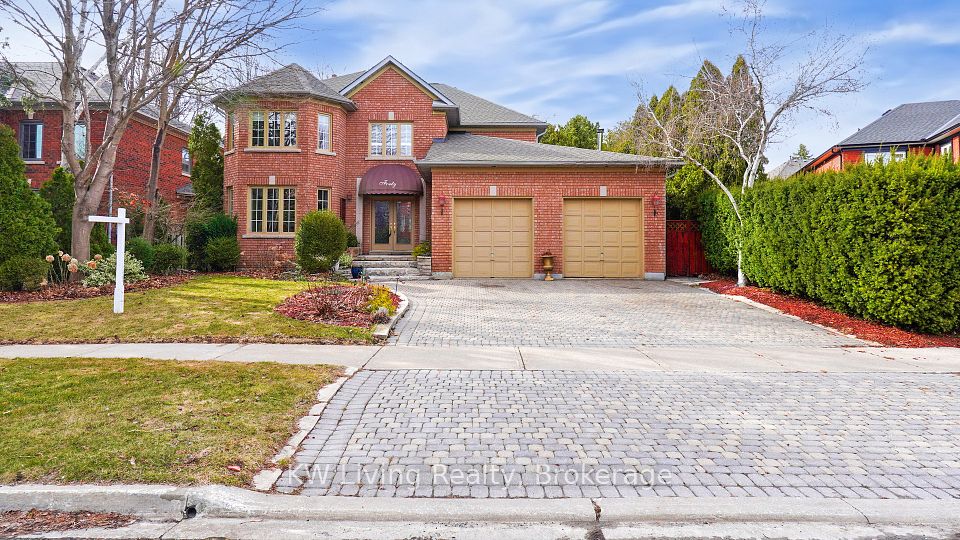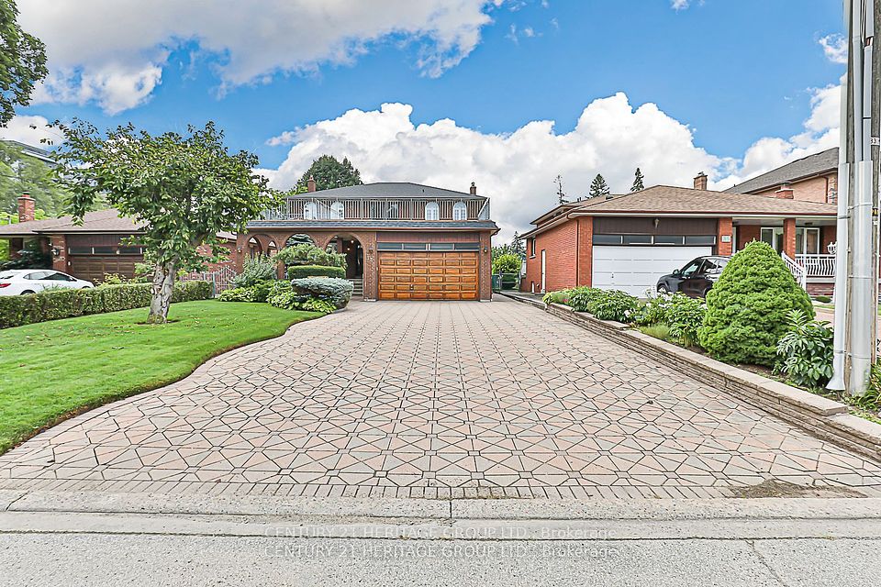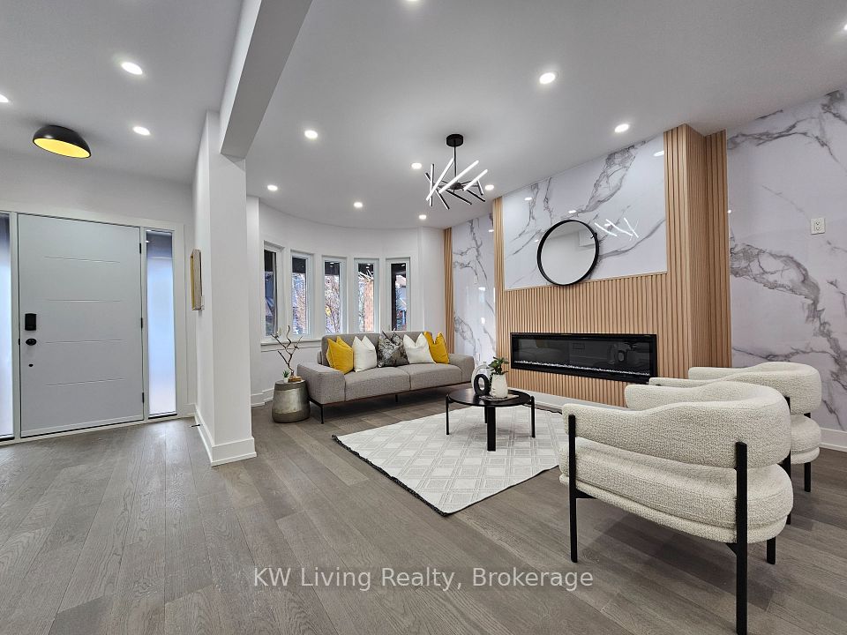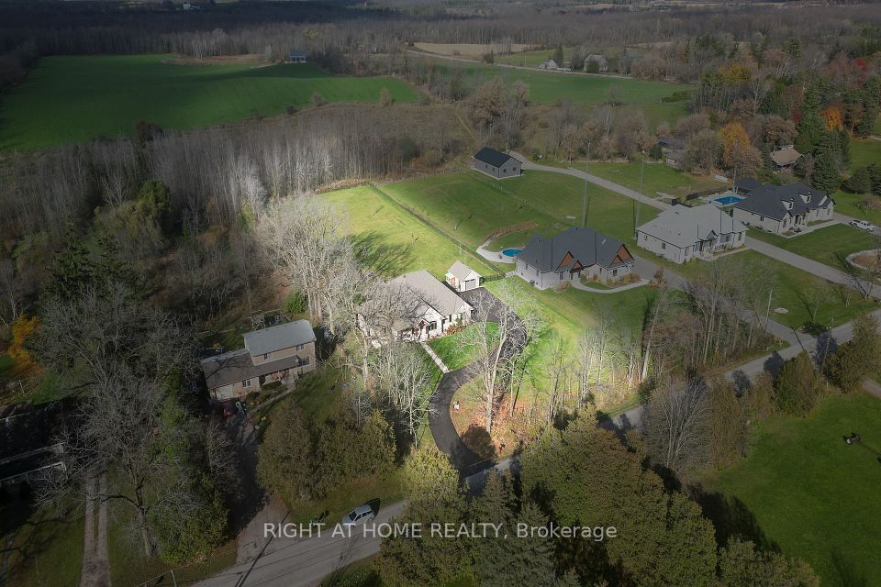$2,498,000
Last price change Apr 1
7580 16th Side Road, King, ON L7E 5R7
Property Description
Property type
Detached
Lot size
10-24.99
Style
2-Storey
Approx. Area
2500-3000 Sqft
Room Information
| Room Type | Dimension (length x width) | Features | Level |
|---|---|---|---|
| Kitchen | 4.48 x 4.26 m | Overlook Water, Picture Window, W/O To Deck | Ground |
| Living Room | 5.5 x 4.55 m | Large Window, Overlook Water, Fireplace | Ground |
| Dining Room | 4.57 x 3.56 m | Overlook Water, Large Window, French Doors | Ground |
| Family Room | 5.91 x 4.16 m | Fireplace, Skylight, Vaulted Ceiling(s) | Ground |
About 7580 16th Side Road
Welcome to the Pond House, set on a sprawling 12.1 acres with stunning views! This luxurious home has been meticulously and extensively renovated with timeless high end finishes, both inside and out. Elevated land offers a prime opportunity to build a future dream home with breathtaking views for miles. The Pond House is perfectly situated for privacy and enjoying the beautiful views, overlooking water and trees from every room.The pond has a dual pump system with cascading fountain in the summer and is great for skating in the winter. Redesigned landscaping around the home is lavishly done, there are century old maple trees with a maple sugar shack, a small fruit tree orchard and plenty of parking for guests or toys with over ten parking spaces plus an oversize two car garage. The property currently earns approx. $14,000/yr via two massive sun tracking Solar Panels that sell energy back to the hydro company. There is an optional Forest Management incentive with the property to further reduce property tax. The home has a well designed, bright, spacious layout featuring many vaulted ceilings including a beautiful beamed vaulted ceiling in the main room, three fireplace feature walls, three skylights and multiple walkouts to a second floor balcony overlooking the pond. There are many magazine worthy rooms in the Pond House, the kitchen has been completely redesigned using custom cabinetry, brass hardware, farmhouse sink, top-tier appliances ($10K Bosch fridge) and high-quality countertops. All bathrooms have been completely redesigned using marble floors, brass hardware, high quality counter tops and accessories. No expense was spared in the spacious primary ensuite! The redesigned primary bedroom is massive and features breathtaking fountain views from bed. Enjoy morning coffee from one of two walkouts off the primary, water or treed vistas. Be sure to see the attached Feature Sheet, too many features and upgrades to list!
Home Overview
Last updated
Apr 1
Virtual tour
None
Basement information
Finished
Building size
--
Status
In-Active
Property sub type
Detached
Maintenance fee
$N/A
Year built
--
Additional Details
Price Comparison
Location

Shally Shi
Sales Representative, Dolphin Realty Inc
MORTGAGE INFO
ESTIMATED PAYMENT
Some information about this property - 16th Side Road

Book a Showing
Tour this home with Shally ✨
I agree to receive marketing and customer service calls and text messages from Condomonk. Consent is not a condition of purchase. Msg/data rates may apply. Msg frequency varies. Reply STOP to unsubscribe. Privacy Policy & Terms of Service.






