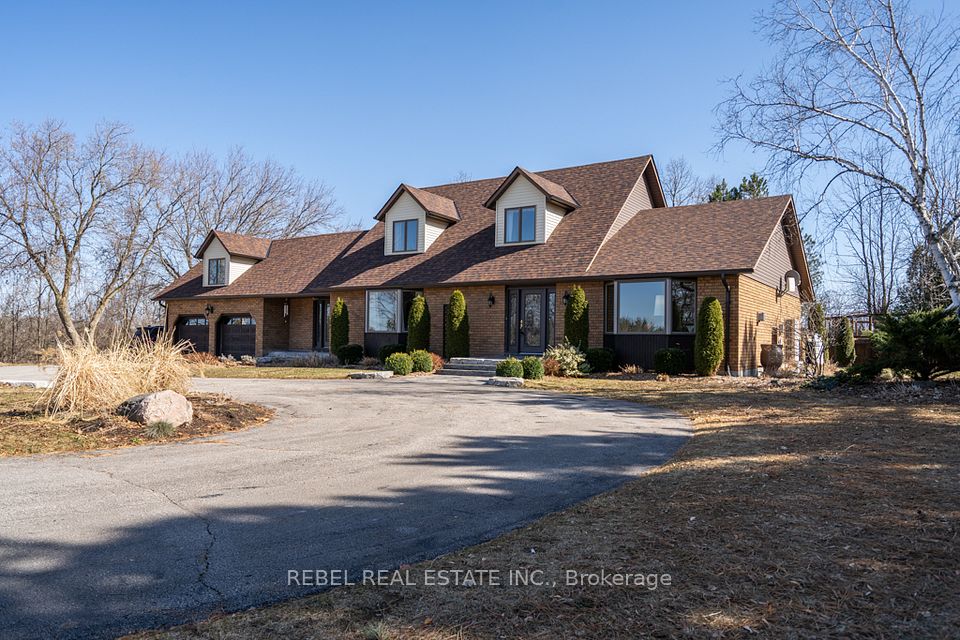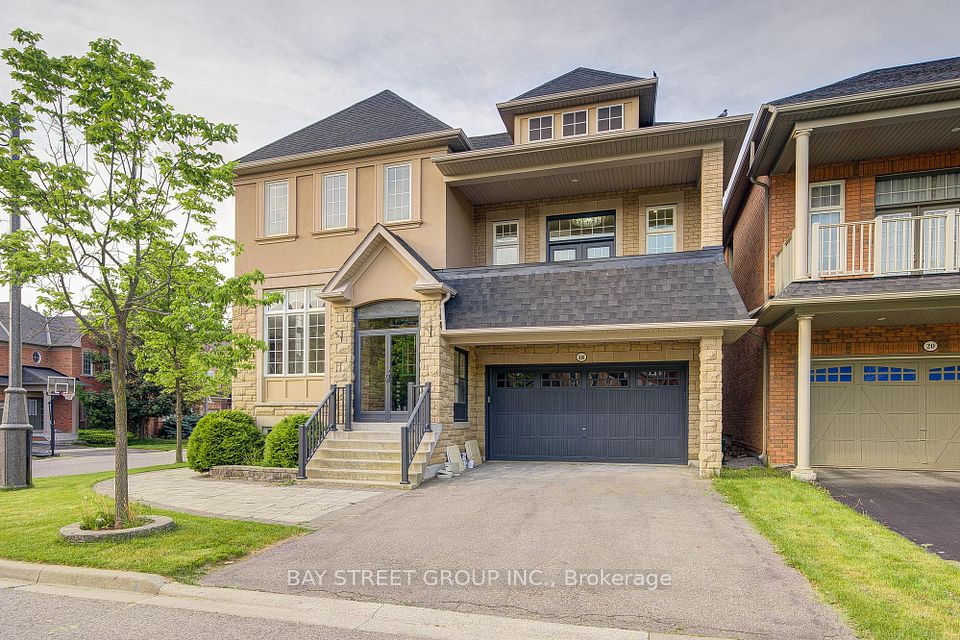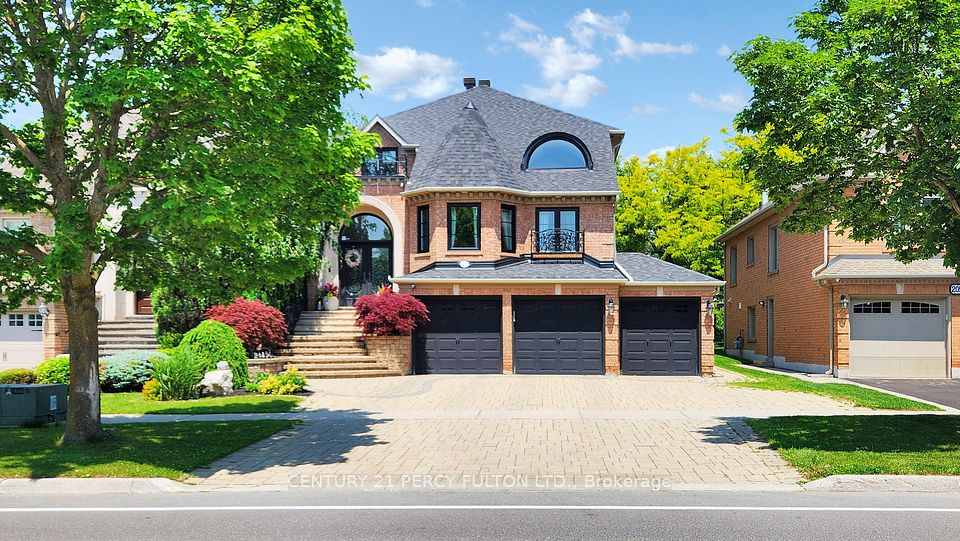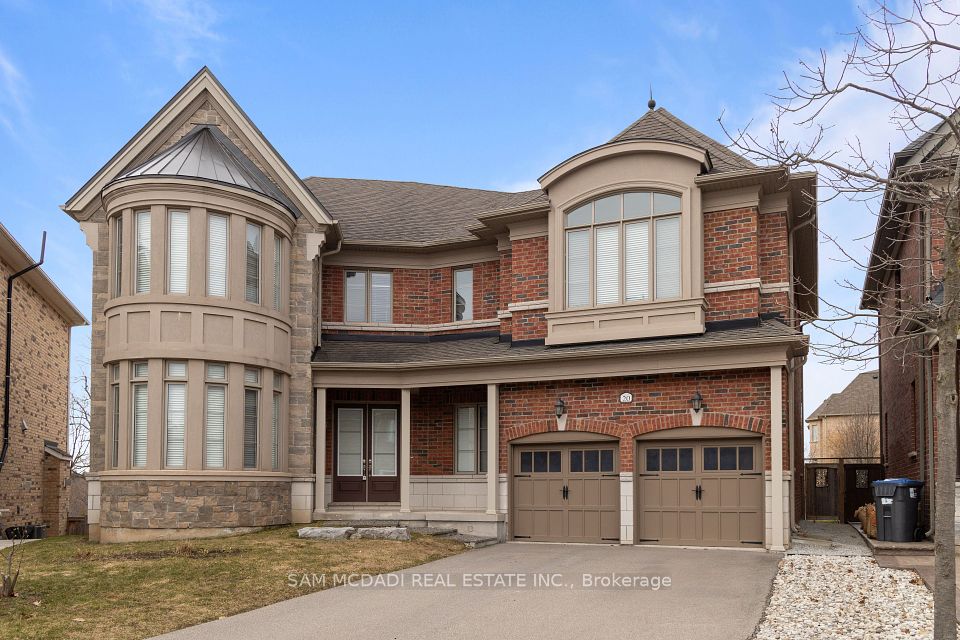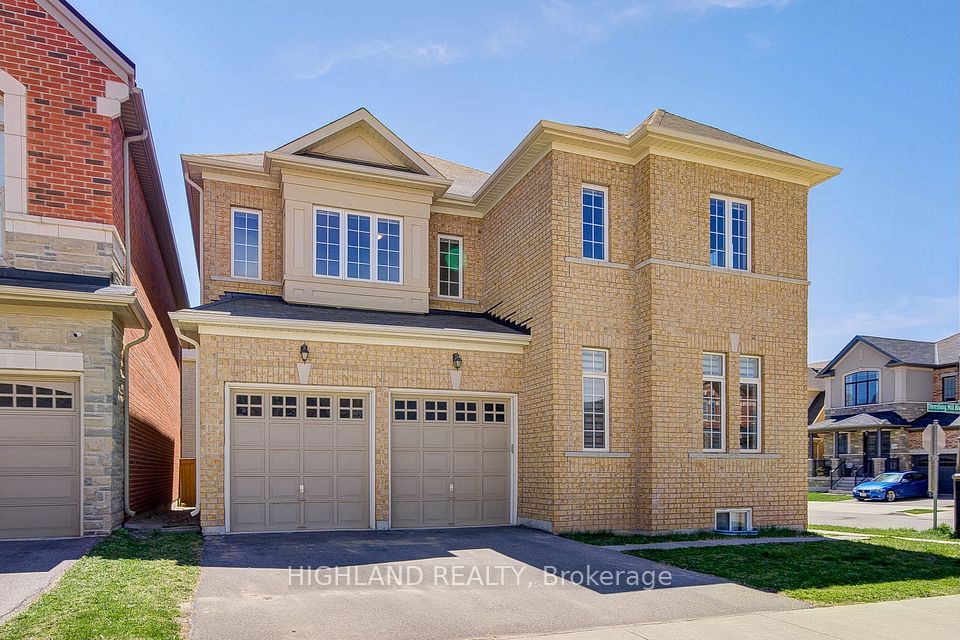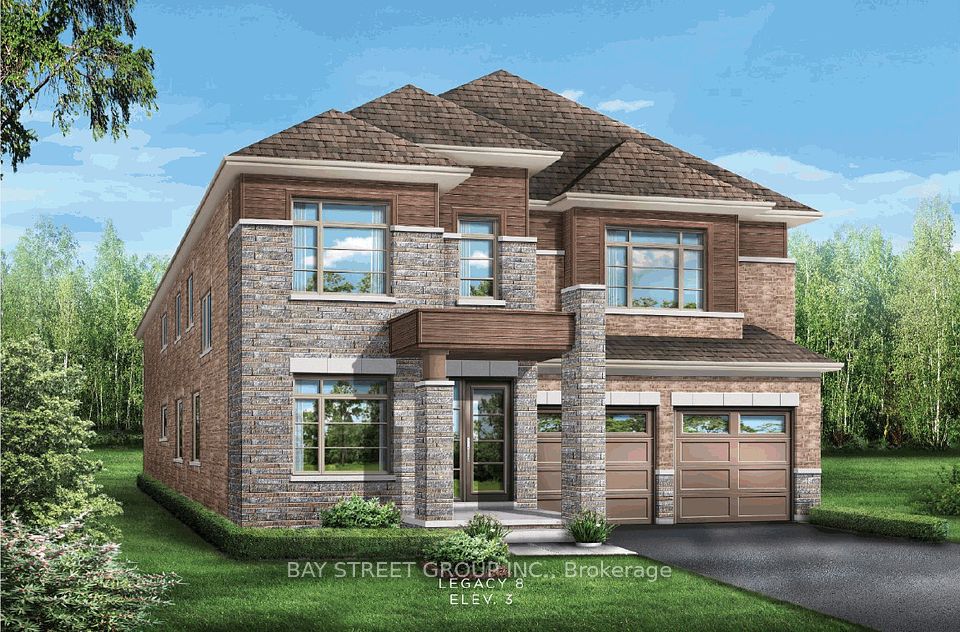$2,149,000
758 Masson Street, Oshawa, ON L1G 5A8
Property Description
Property type
Detached
Lot size
< .50
Style
2-Storey
Approx. Area
3000-3500 Sqft
Room Information
| Room Type | Dimension (length x width) | Features | Level |
|---|---|---|---|
| Family Room | 5.33 x 6.25 m | B/I Shelves, Gas Fireplace, Hardwood Floor | Main |
| Kitchen | 5.33 x 4.88 m | Backsplash, Centre Island, Hardwood Floor | Main |
| Dining Room | 3.66 x 4.45 m | Picture Window, Crown Moulding, Hardwood Floor | Main |
| Office | 2.93 x 3.05 m | Picture Window, Crown Moulding, Hardwood Floor | Main |
About 758 Masson Street
Exquisite Custom Home Thoughtfully Designed to Blend Seamlessly into the Historic Charm of This Prestigious 1920's Neighbourhood. Every detail reflects architectural excellence and the use of premium natural materials from Eastern White Cedar shakes and hand-chipped stonework to cedar garage doors on the TANDEM 3 car garage, front porch and a solid mahogany front door. Distinctive features include porthole windows, coach lighting, and formal landscaping that enhances the home's curb appeal. This timeless, traditional residence impresses at every turn. The Principal Suite features a large 5 piece Ensuite with marble floors & shower. Very large (11 x 17') custom walk-in closet. All Bedrooms feature ensuite or jack and jill ensuite. Lower level features a 5th bedroom; 9ft ceilings and large egress windows. Outstanding 2nd Floor laundry room. Air Conditioner 2023; Professionally landscaped backyard with gorgeous gazebo and built-in bbq, Sprinkler system, heated garage. Includes built-in fridge, dishwasher, wolf oven, washer, dryer and butler's pantry.
Home Overview
Last updated
May 28
Virtual tour
None
Basement information
Full
Building size
--
Status
In-Active
Property sub type
Detached
Maintenance fee
$N/A
Year built
--
Additional Details
Price Comparison
Location

Angela Yang
Sales Representative, ANCHOR NEW HOMES INC.
MORTGAGE INFO
ESTIMATED PAYMENT
Some information about this property - Masson Street

Book a Showing
Tour this home with Angela
I agree to receive marketing and customer service calls and text messages from Condomonk. Consent is not a condition of purchase. Msg/data rates may apply. Msg frequency varies. Reply STOP to unsubscribe. Privacy Policy & Terms of Service.






