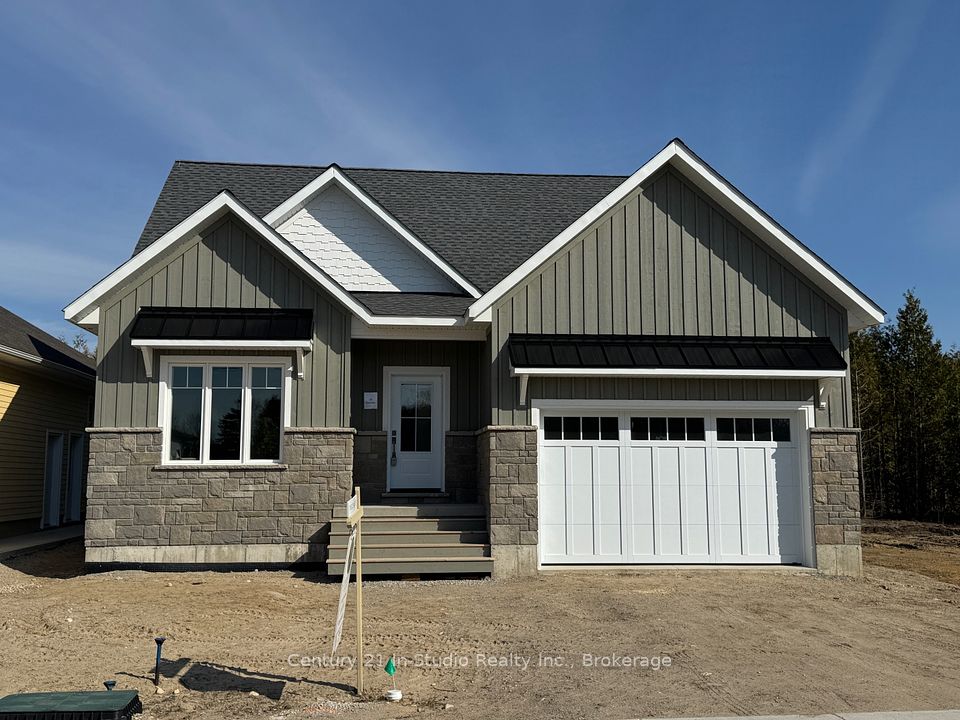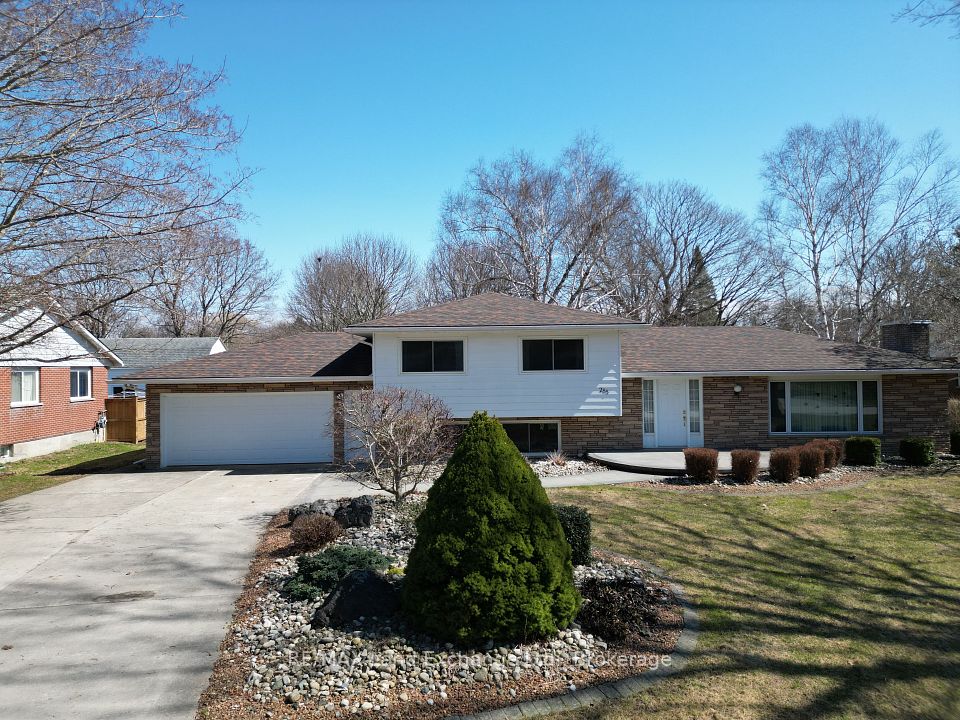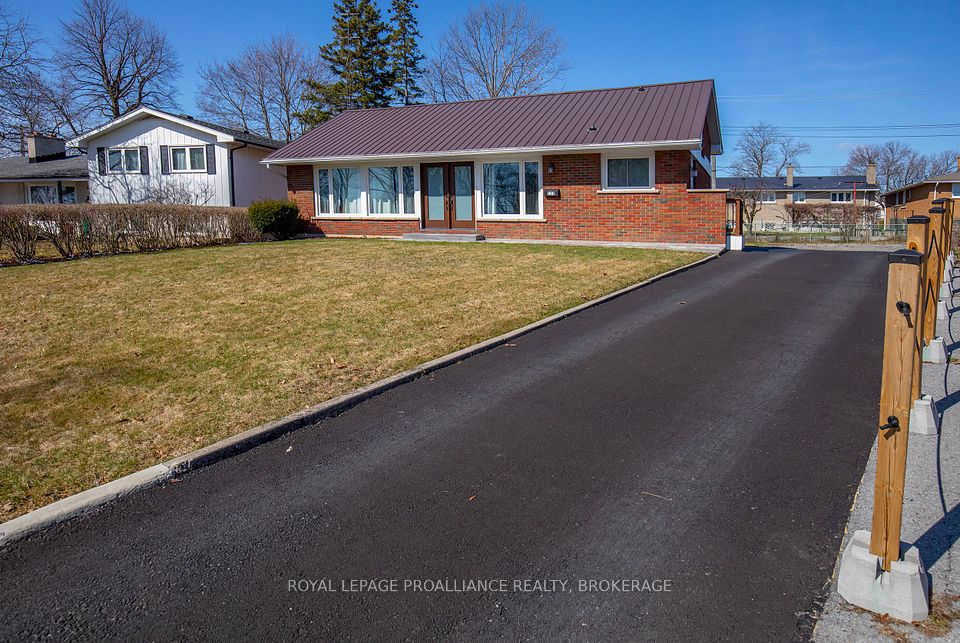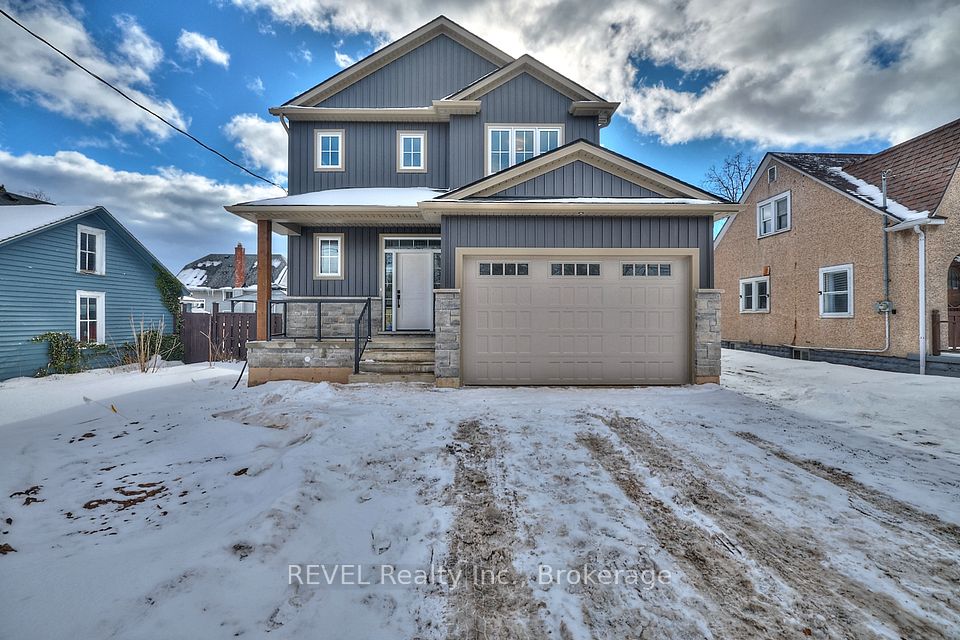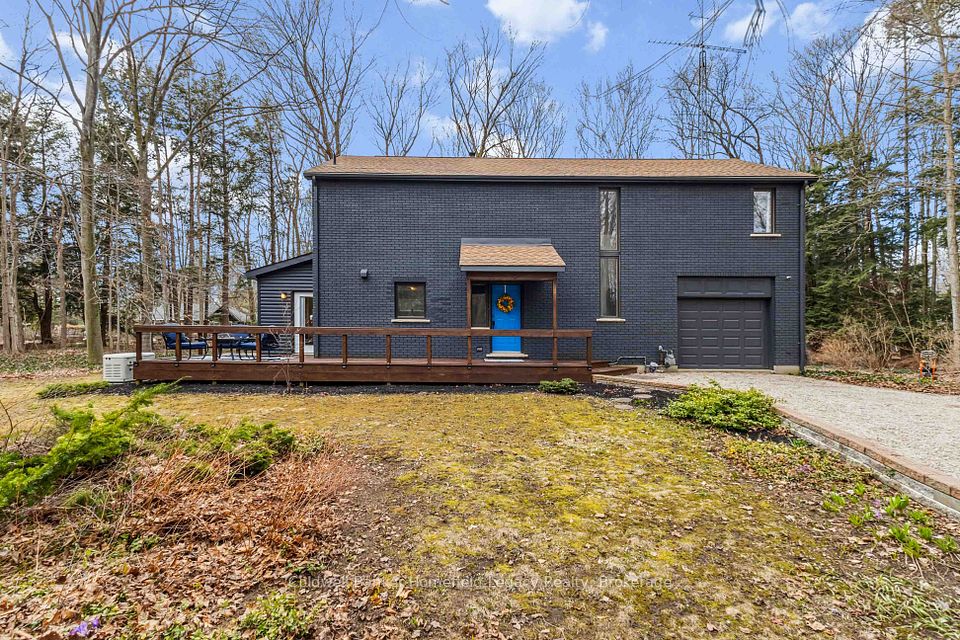$695,000
753 Allum Avenue, Kingston, ON K7M 7A3
Property Description
Property type
Detached
Lot size
< .50
Style
Sidesplit 4
Approx. Area
1500-2000 Sqft
Room Information
| Room Type | Dimension (length x width) | Features | Level |
|---|---|---|---|
| Dining Room | 3.19 x 5.77 m | N/A | Main |
| Kitchen | 3.01 x 4.53 m | N/A | Main |
| Living Room | 6.24 x 4.68 m | N/A | Main |
| Bathroom | 1.35 x 1.58 m | 2 Pc Bath | Main |
About 753 Allum Avenue
Welcome to 753 Allum Avenue a standout renovated 3-bedroom, 2-bathroom family home in Kingston's highly sought-after west end. This beautifully updated 4-level side split blends stylish modern finishes with a layout built for busy family life. From the moment you walk in, you'll appreciate the care and quality throughout updated lighting, hardwood flooring, and a bright, open-concept design that brings warmth and functionality to every level. The kitchen is a showstopper, featuring granite countertops, sleek white cabinetry, stainless steel appliances, subway tile backsplash, and a large island with breakfast bar seating. Upstairs, you'll find three spacious bedrooms and a fully remodelled 5-piece bathroom with a double vanity, trendy matte black fixtures, and spa-inspired finishes. The lower level features a cozy and modern rec room, perfect for movie nights or a kid's playroom, with a nearby renovated 2-piece powder room and a dedicated laundry area. A bonus crawl space off the laundry room provides additional storage and houses the furnace and mechanicals neatly out of the way. Outside, the spacious, fully fenced backyard offers a private oasis with a large deck, outdoor seating area, fire pit, and mature trees ready for entertaining or relaxing under the stars. With an attached garage, a quiet family-friendly street, and close proximity to top schools, dog parks, transit, shopping, and playgrounds, this home truly has it all. Stylish, functional, and move-in ready - 753 Allum Avenue is the one you've been waiting for.
Home Overview
Last updated
Apr 5
Virtual tour
None
Basement information
Finished, Crawl Space
Building size
--
Status
In-Active
Property sub type
Detached
Maintenance fee
$N/A
Year built
2024
Additional Details
Price Comparison
Location

Shally Shi
Sales Representative, Dolphin Realty Inc
MORTGAGE INFO
ESTIMATED PAYMENT
Some information about this property - Allum Avenue

Book a Showing
Tour this home with Shally ✨
I agree to receive marketing and customer service calls and text messages from Condomonk. Consent is not a condition of purchase. Msg/data rates may apply. Msg frequency varies. Reply STOP to unsubscribe. Privacy Policy & Terms of Service.







