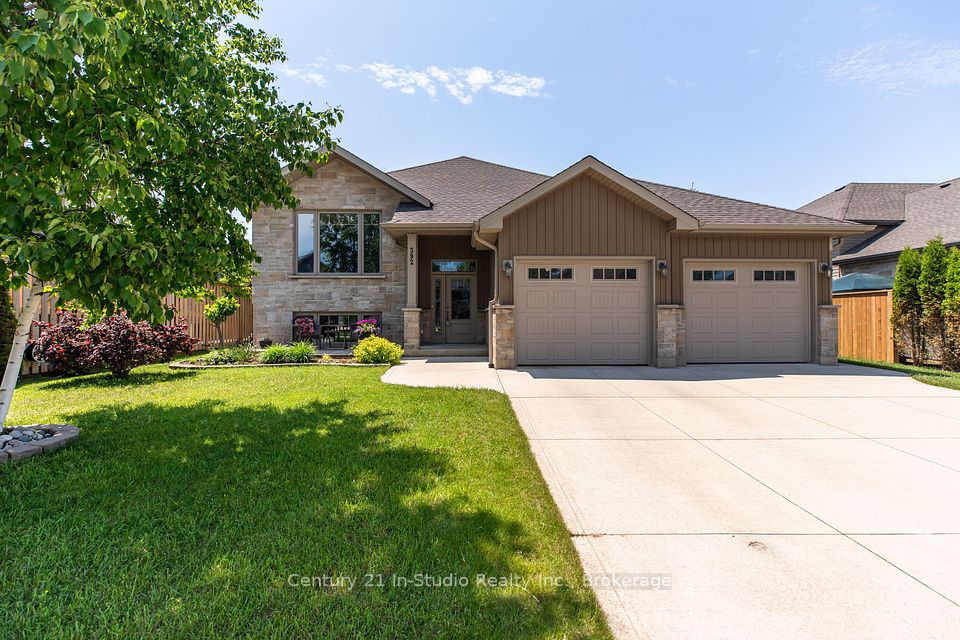$699,900
750 Freeport Street, London North, ON L5C 1S6
Property Description
Property type
Detached
Lot size
N/A
Style
2-Storey
Approx. Area
1500-2000 Sqft
Room Information
| Room Type | Dimension (length x width) | Features | Level |
|---|---|---|---|
| Kitchen | N/A | N/A | Main |
| Dining Room | N/A | N/A | Main |
| Living Room | N/A | N/A | Main |
| Family Room | 3.2 x 4.11 m | N/A | Second |
About 750 Freeport Street
Located in a Prime North West London, This Charming 2-Storey Family Residence is Sure to Captive. The Double Entry to the Foyer Opens to a Spacious Kitchen Featuring Lovely Countertops. A Stylish Backsplash, And Access to the Backyard Via a Sliding Door. The Dinning Room Boasts ample space and a Large Window, Overlooking The Inviting Living Room With Dining Room and Access to the Backyard. Completing The Main Floor is a Powder Room. Upstairs, Discover a sizable Primary Bedroom with Double Closets, Alongside two Additional Bedrooms and a four Piece Bathroom, with a Tiled Shower/Tub. Bonus Room on 2nd Floor Can be Converted to a Bedroom The Main Level Offers a Large Laundry Area. Close to Big Box Plaza Stores Such as Walmart Lows-Home Depot, Canadian Tire, winner, Mac Donald's, LCBO, Beer Store, Domino's, Close to London Best Schools.
Home Overview
Last updated
Jul 20
Virtual tour
None
Basement information
Full, Unfinished
Building size
--
Status
In-Active
Property sub type
Detached
Maintenance fee
$N/A
Year built
--
Additional Details
Price Comparison
Location

Angela Yang
Sales Representative, ANCHOR NEW HOMES INC.
MORTGAGE INFO
ESTIMATED PAYMENT
Some information about this property - Freeport Street

Book a Showing
Tour this home with Angela
I agree to receive marketing and customer service calls and text messages from Condomonk. Consent is not a condition of purchase. Msg/data rates may apply. Msg frequency varies. Reply STOP to unsubscribe. Privacy Policy & Terms of Service.






