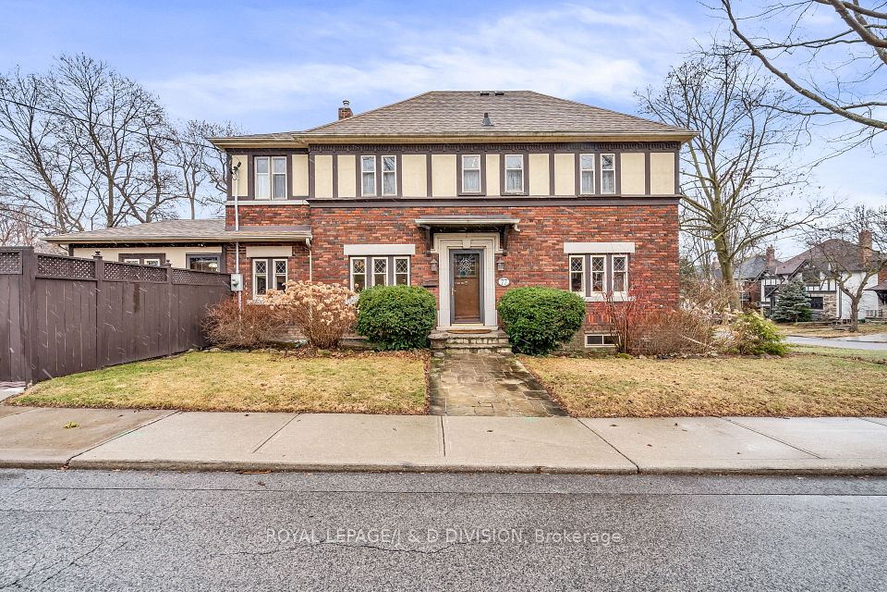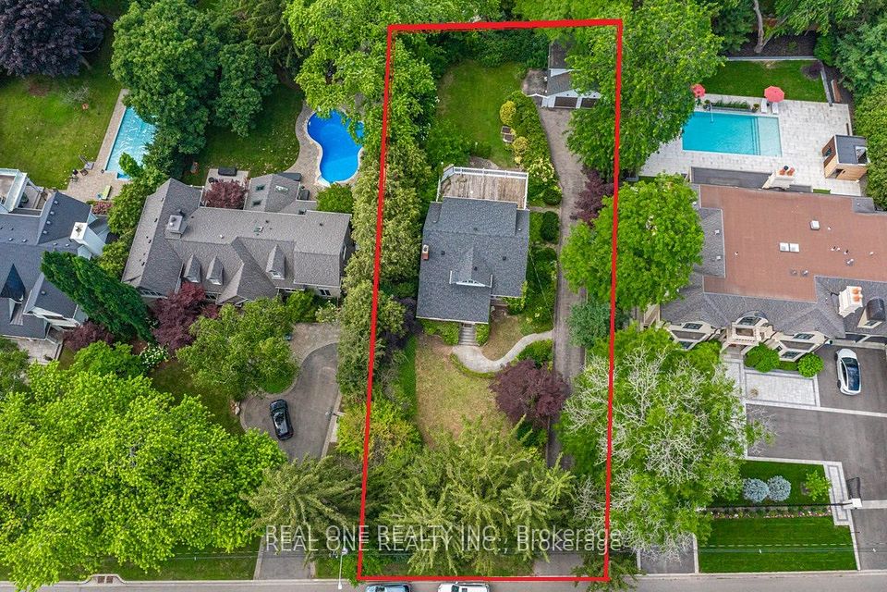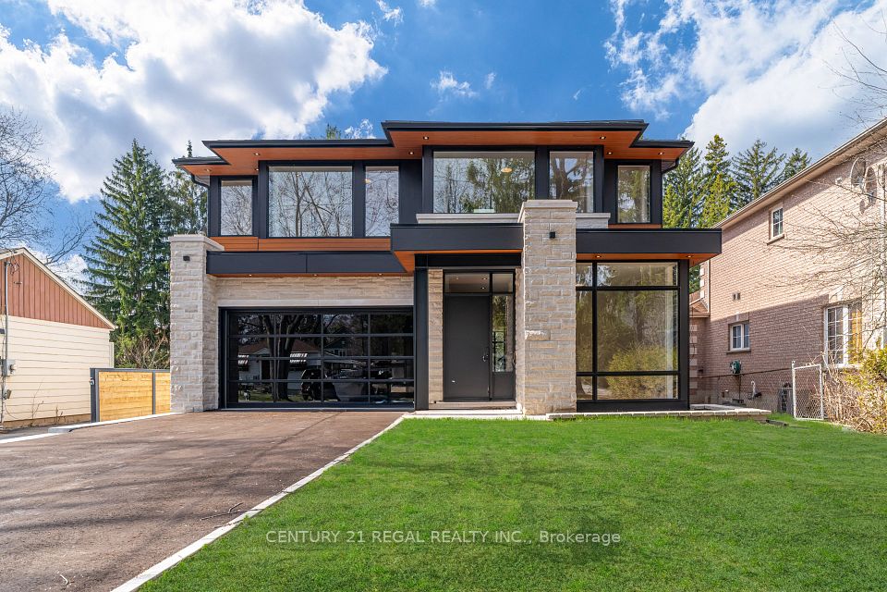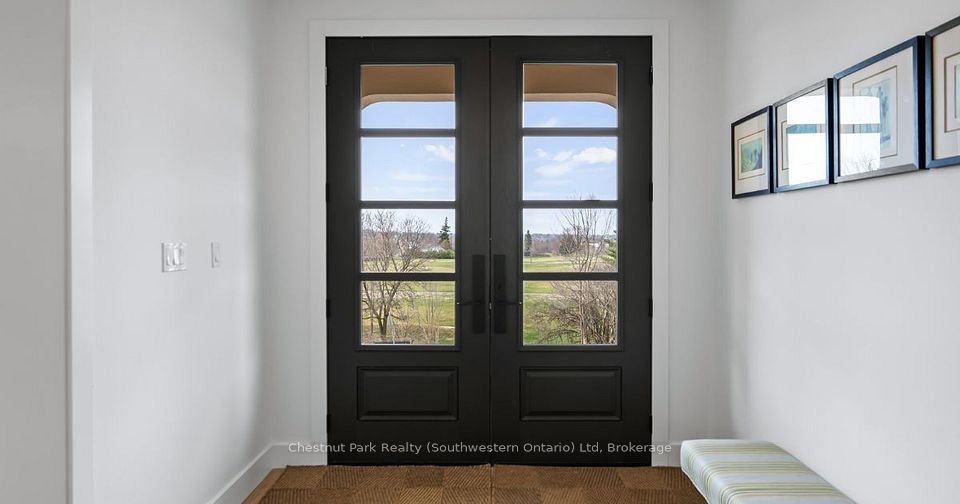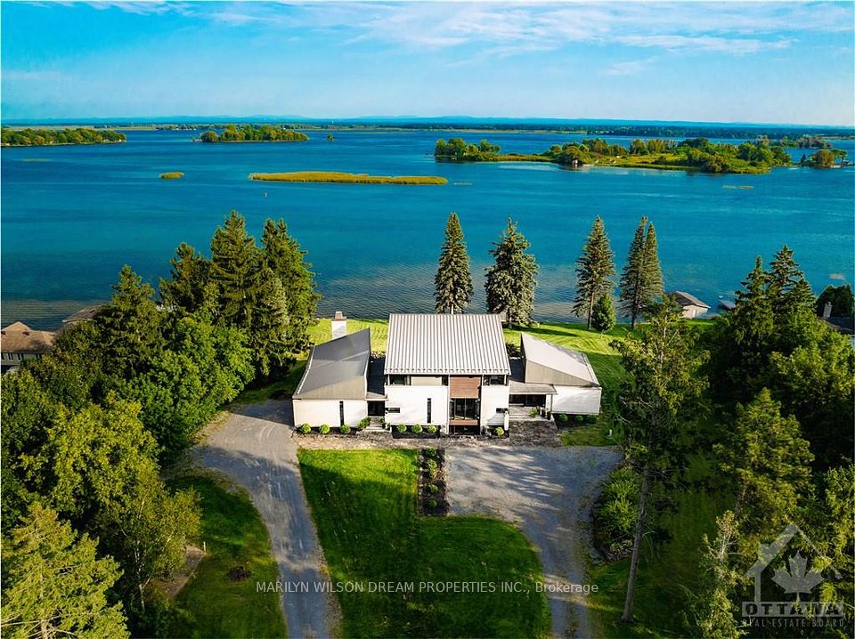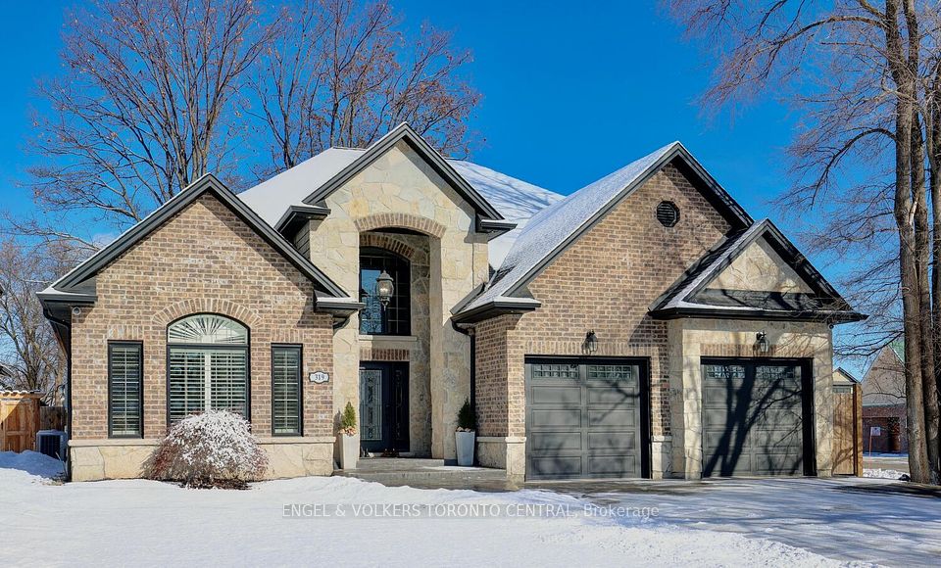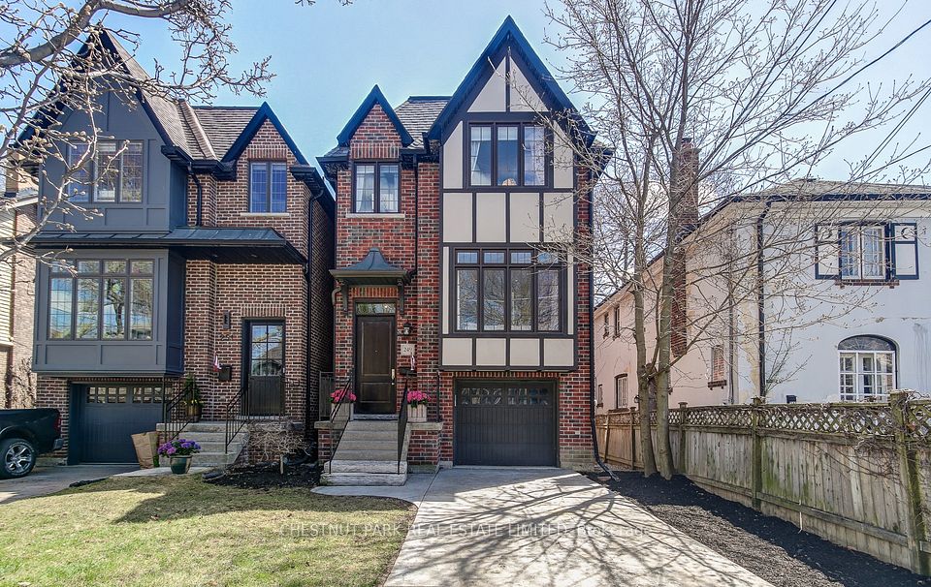$3,129,000
750 Crawford Street, Toronto W02, ON M6G 3K3
Property Description
Property type
Detached
Lot size
50-99.99
Style
3-Storey
Approx. Area
3000-3500 Sqft
Room Information
| Room Type | Dimension (length x width) | Features | Level |
|---|---|---|---|
| Living Room | 3.8 x 3.1 m | Heated Floor, Hardwood Floor, Gas Fireplace | Main |
| Dining Room | 42.8 x 4.6 m | Heated Floor, Hardwood Floor, 2 Pc Bath | Main |
| Kitchen | 7.5 x 3.1 m | Heated Floor, Hardwood Floor, Stainless Steel Appl | Main |
| Family Room | 2.3 x 3.6 m | Heated Floor, Hardwood Floor, Folding Door | Main |
About 750 Crawford Street
Christie Pitts Gem! Crawford At Its Best.. This Stunning 4-bedroom Detached Home with 3900 sq ft over four levels, with a legal lower suite (ideal for income, nanny, or in-laws). Overlooking leafy Christie Pits Park, steps to subway & Bloor in a vibrant, walkable neighbourhood. Coveted 2-car heated pave way to laneway Detached garage, 97 Walk Score, and top-tier schools nearby. Rebuilt to exceptional standards, steel beams, industrial-grade plumbing, in-floor heating on all levels, Roxul insulation, tilt-and-turn windows, cross ventilation, steel roof & more. Designed by Paul Dowsett (Sustainable.TO) to offer quiet, privacy & longevity. Clever separation of living spaces with soundproofing throughout. All bedrooms with ensuite bathrooms. Hardwood floors throughout. Laundry on upper levels & basement. Landscaped, low-maintenance backyard with water fountain. Natural gas outlet. Elevator-ready to install. More than just a beautiful family home, this is a sustainable, future-ready home where architectural integrity, energy efficiency & craftsmanship come together for long-term family comfort. Great schools, Essex Jr & Snr PS, Sacred Heart Catholic ES, ES Toronto Quest, and more. Steps to the TTC, UofT, shops, bakeries, restaurants, parks, pools, skating rink, groceries & more.
Home Overview
Last updated
5 days ago
Virtual tour
None
Basement information
Apartment
Building size
--
Status
In-Active
Property sub type
Detached
Maintenance fee
$N/A
Year built
--
Additional Details
Price Comparison
Location

Shally Shi
Sales Representative, Dolphin Realty Inc
MORTGAGE INFO
ESTIMATED PAYMENT
Some information about this property - Crawford Street

Book a Showing
Tour this home with Shally ✨
I agree to receive marketing and customer service calls and text messages from Condomonk. Consent is not a condition of purchase. Msg/data rates may apply. Msg frequency varies. Reply STOP to unsubscribe. Privacy Policy & Terms of Service.






