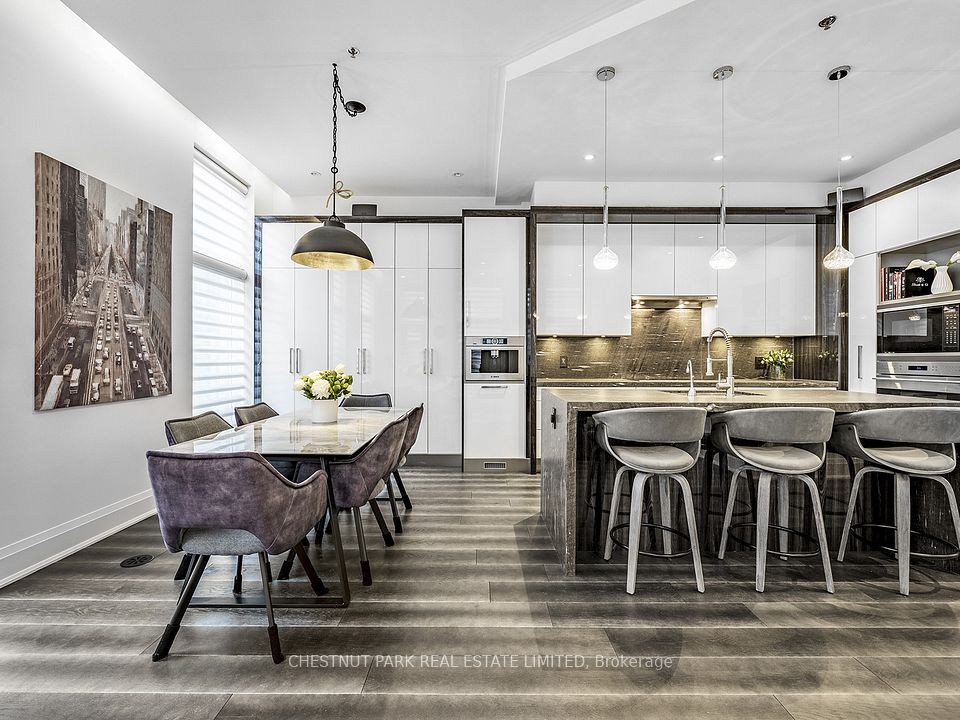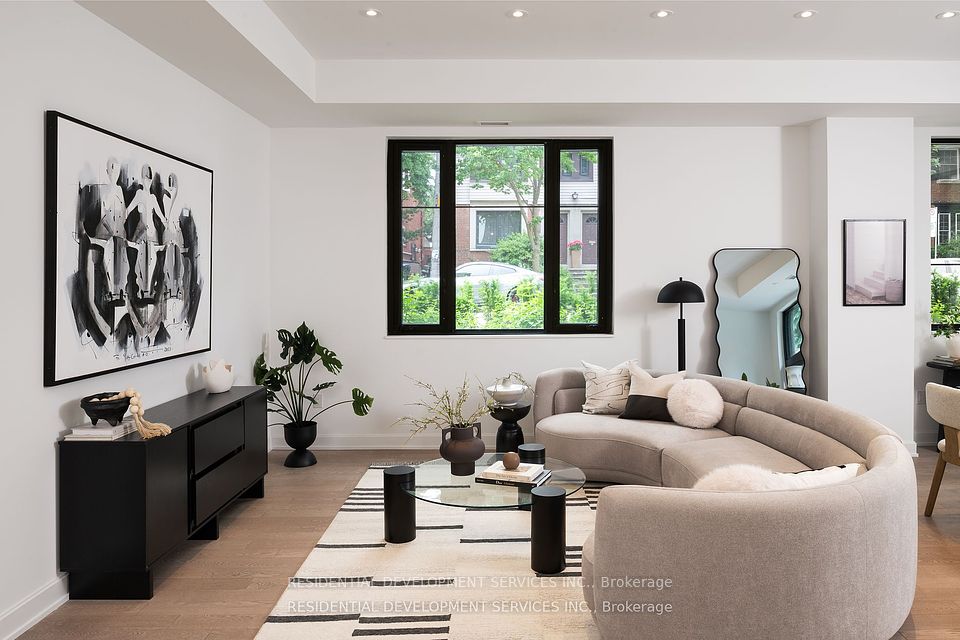$3,500,000
75 Foxbar Road, Toronto C02, ON M4V 2G5
Property Description
Property type
Condo Townhouse
Lot size
N/A
Style
3-Storey
Approx. Area
2750-2999 Sqft
Room Information
| Room Type | Dimension (length x width) | Features | Level |
|---|---|---|---|
| Foyer | N/A | Double Closet, 2 Pc Bath, Hardwood Floor | Main |
| Living Room | N/A | South View, Combined w/Dining, Hardwood Floor | Main |
| Dining Room | N/A | Overlooks Living, Open Concept, Hardwood Floor | Main |
| Kitchen | N/A | Centre Island, Marble Counter, W/O To Terrace | Main |
About 75 Foxbar Road
Nestled in the heart of midtown, this executive turnkey townhome is located on a tranquil tree-lined street, just steps away from the vibrant neighborhoods of Summerhill, Deer Park, Yonge & St Clair, and Forest Hill. The open-concept main floor features high ceilings and large windows, allowing an abundance of natural light to highlight the spacious layout, oak hardwood floors, and neutral tones throughout. The modern Chef-Inspired Kitchen boasts an expansive center island with breakfast bar seating, marble countertops, and a honed backsplash, complemented by top-of-the-line built-in appliances and generous pantry space. Adjacent to the kitchen, enjoy the main floor terrace, while a stylish powder room offers convenient access for both guests and homeowners. On the second floor, the private primary suite impresses with high ceilings, south-facing floor-to-ceiling windows, a cozy sitting room, two walk-in closets with organizers, a custom vanity with ample storage, and a luxurious 6-piece ensuite bathroom. The third floor features two guest bedrooms; one includes south-facing windows and access to a private terrace, while the other provides a spacious retreat with a double closet. An open den or office area offers a quiet space filled with natural light, complemented by a chic 4-piece family bathroom.The lower level is finished with a roomy family area, perfect for multiple seating arrangements or recreation. The large laundry room includes a sink, folding table, and abundant cabinet storage. Enjoy easy access to your private garage through the mudroom, plus a second parking space just in front of your garage. Residents benefit from nearby amenities at Imperial Plaza, including the LCBO, Longo's, and Starbucks, all without stepping outside. This bright, neutral-toned townhome is ready for you to move in and enjoy the convenience of condominium living with the feel of a freehold property.
Home Overview
Last updated
Feb 25
Virtual tour
None
Basement information
Finished
Building size
--
Status
In-Active
Property sub type
Condo Townhouse
Maintenance fee
$801.58
Year built
--
Additional Details
Price Comparison
Location

Angela Yang
Sales Representative, ANCHOR NEW HOMES INC.
MORTGAGE INFO
ESTIMATED PAYMENT
Some information about this property - Foxbar Road

Book a Showing
Tour this home with Angela
I agree to receive marketing and customer service calls and text messages from Condomonk. Consent is not a condition of purchase. Msg/data rates may apply. Msg frequency varies. Reply STOP to unsubscribe. Privacy Policy & Terms of Service.








