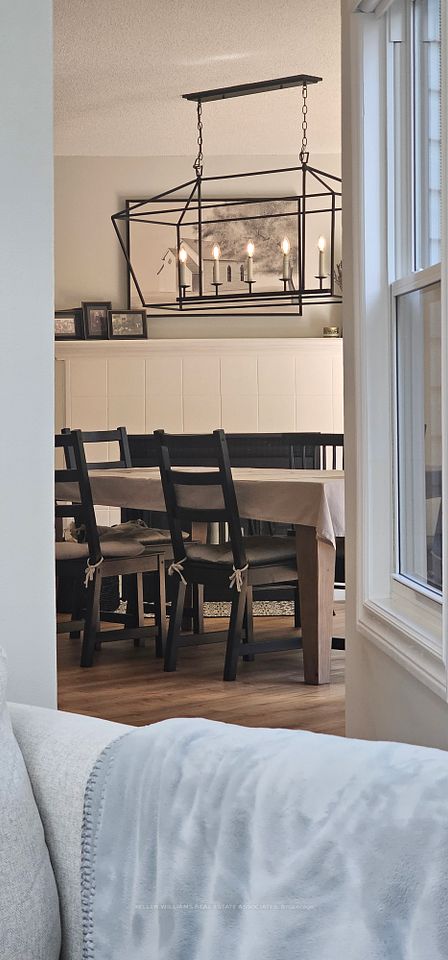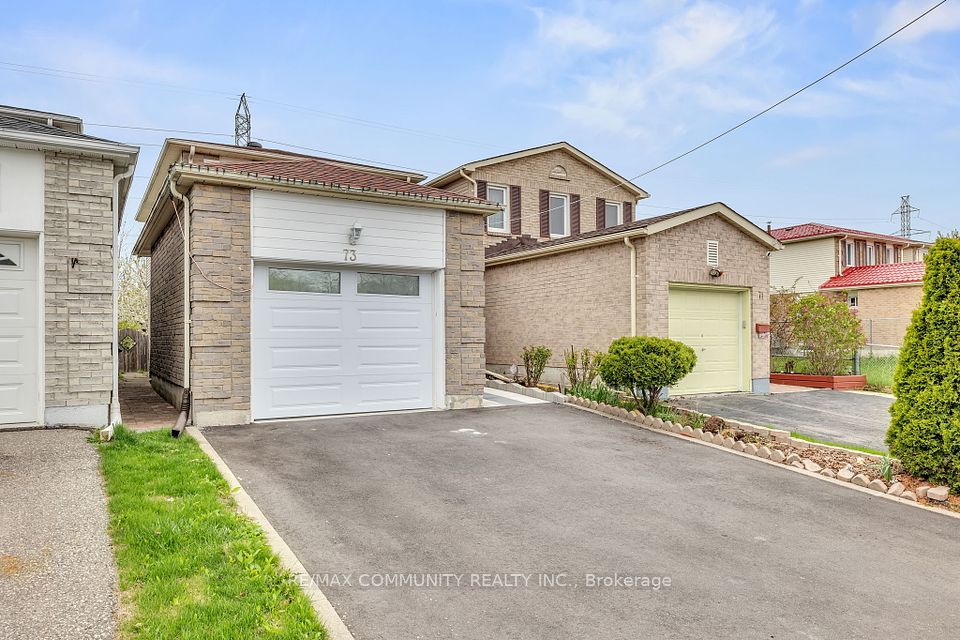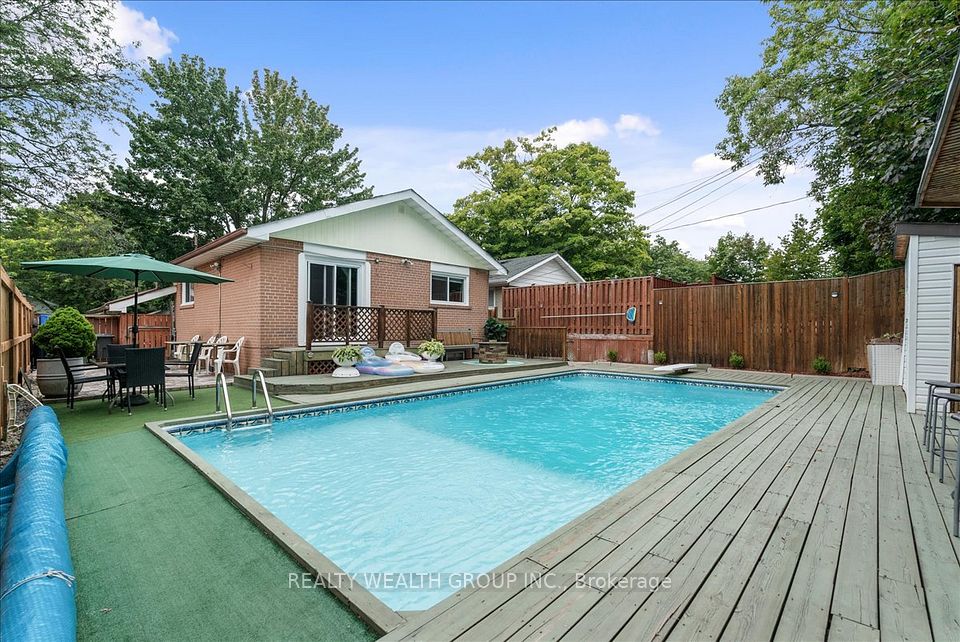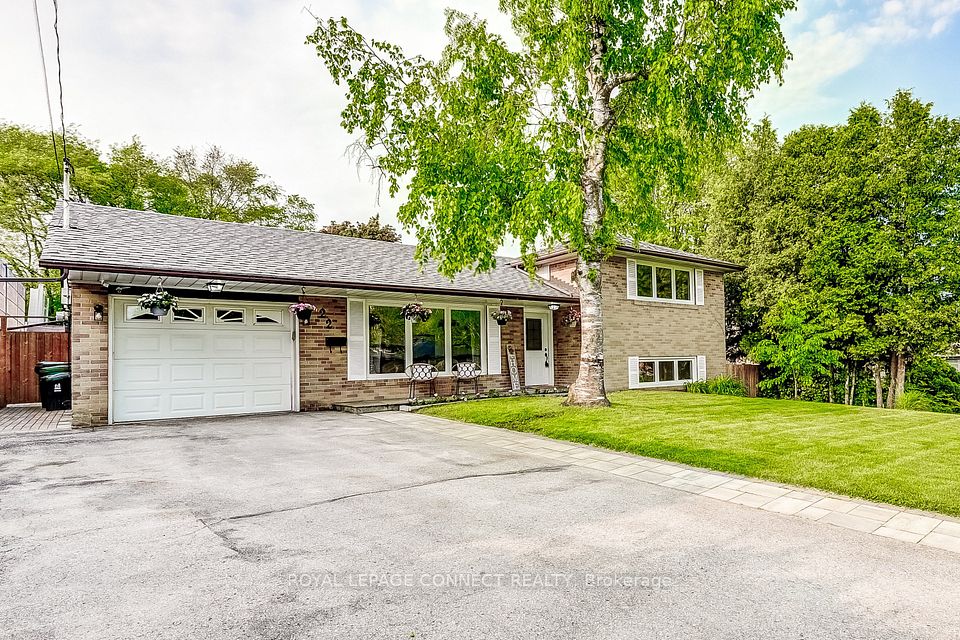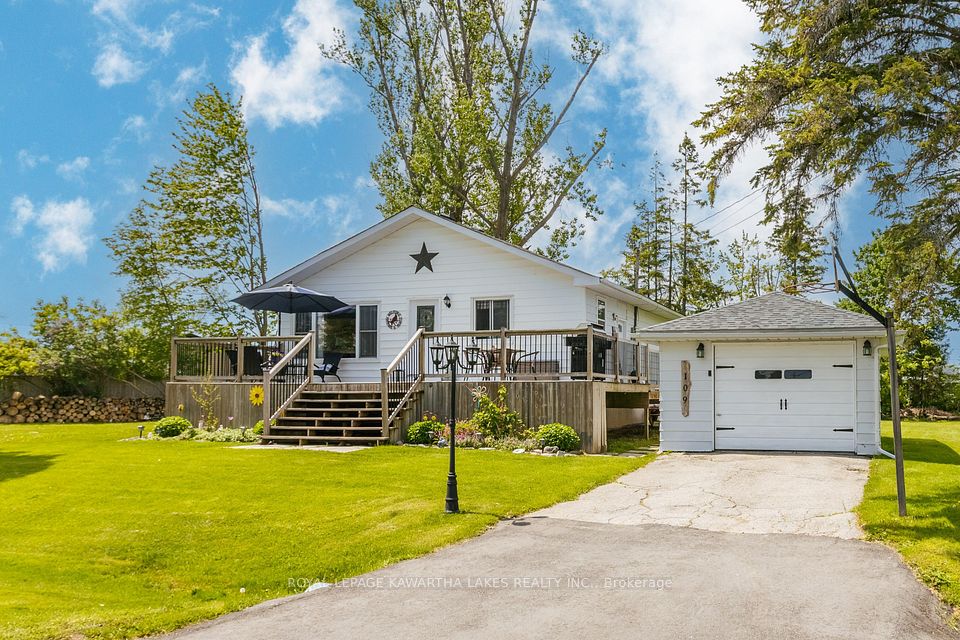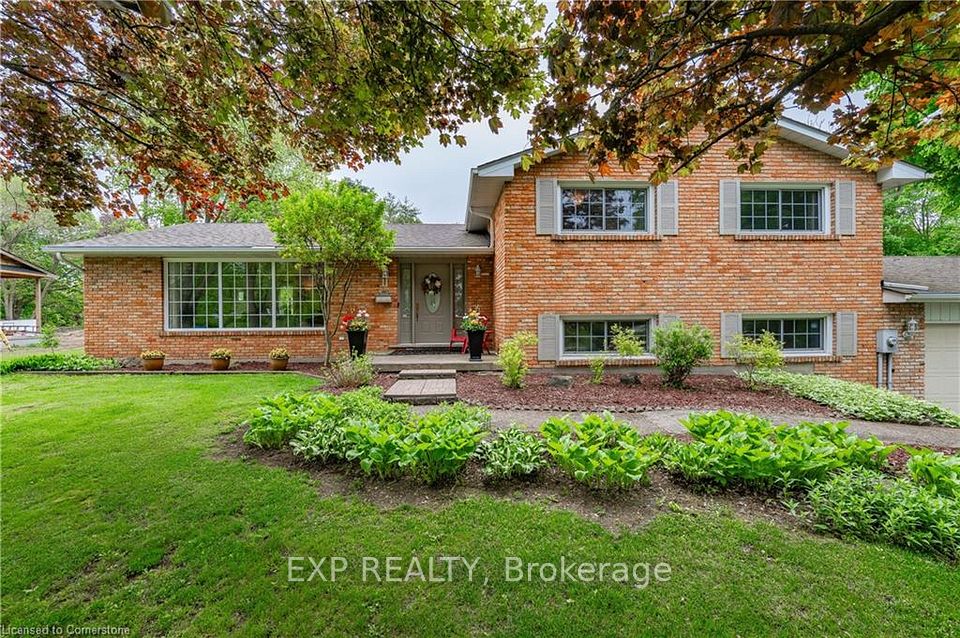$999,900
75 Chamomile Drive, Hamilton, ON L8W 0C1
Property Description
Property type
Detached
Lot size
Not Applicable
Style
2-Storey
Approx. Area
2000-2500 Sqft
Room Information
| Room Type | Dimension (length x width) | Features | Level |
|---|---|---|---|
| Family Room | 21.01 x 18.05 m | Gas Fireplace, Breakfast Bar, Cathedral Ceiling(s) | Main |
| Dining Room | 21.01 x 18.05 m | B/I Bar, Backsplash, Breakfast Area | Main |
| Kitchen | 19.8 x 12.15 m | Backsplash, B/I Bar, B/I Appliances | Main |
| Powder Room | 2.1 x 2.9 m | 2 Pc Bath, Window | Main |
About 75 Chamomile Drive
Welcome to this stunning corner-lot home, just steps from schools, parks, a grocery store, and Lime Ridge Mall. The seller has upgraded the entire house with pot lights, enhancing its modern appeal. This home seamlessly blends luxury and convenience, featuring an extended kitchen island, smart home technology, and two fireplace units. The legal basement is bright and spacious, thanks to large windows, and includes built-in speakers in the living room perfect for movie nights and entertaining. Outside, the beauty continues with a fully interlocked backyard, an aggregate driveway, and matching pathways along both sides of the house.
Home Overview
Last updated
6 days ago
Virtual tour
None
Basement information
Finished
Building size
--
Status
In-Active
Property sub type
Detached
Maintenance fee
$N/A
Year built
2024
Additional Details
Price Comparison
Location

Angela Yang
Sales Representative, ANCHOR NEW HOMES INC.
MORTGAGE INFO
ESTIMATED PAYMENT
Some information about this property - Chamomile Drive

Book a Showing
Tour this home with Angela
I agree to receive marketing and customer service calls and text messages from Condomonk. Consent is not a condition of purchase. Msg/data rates may apply. Msg frequency varies. Reply STOP to unsubscribe. Privacy Policy & Terms of Service.






