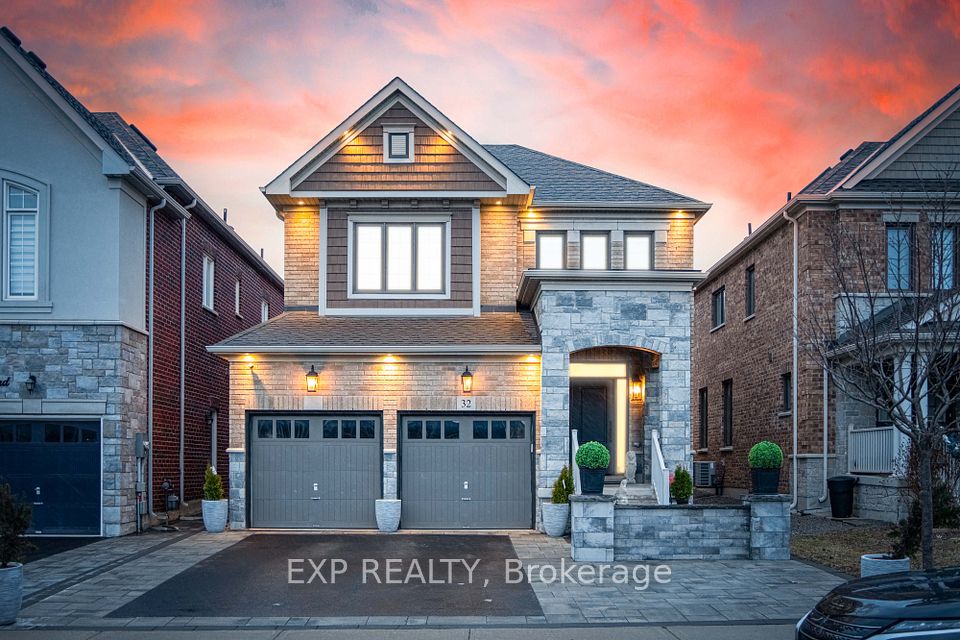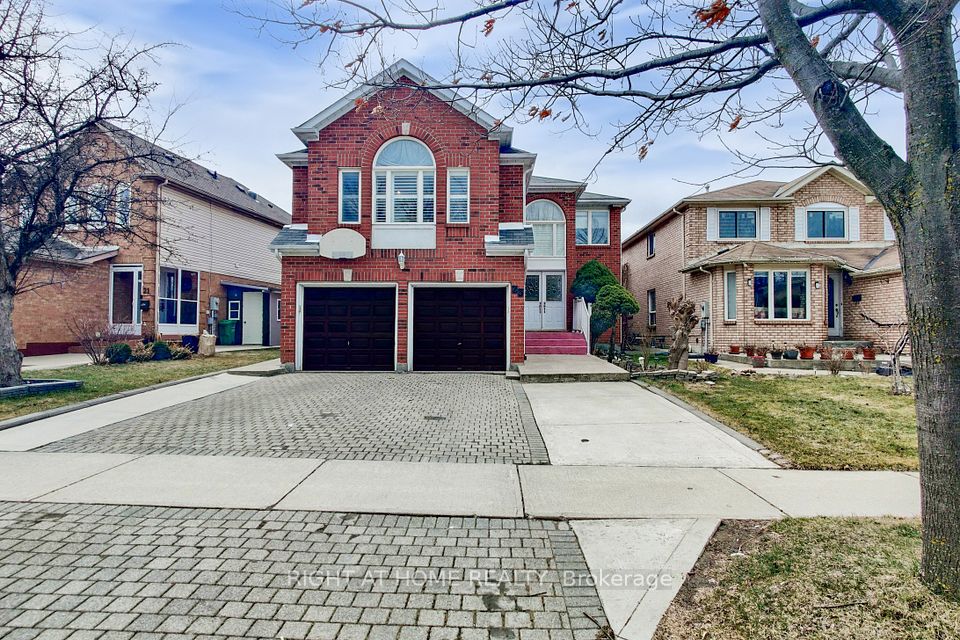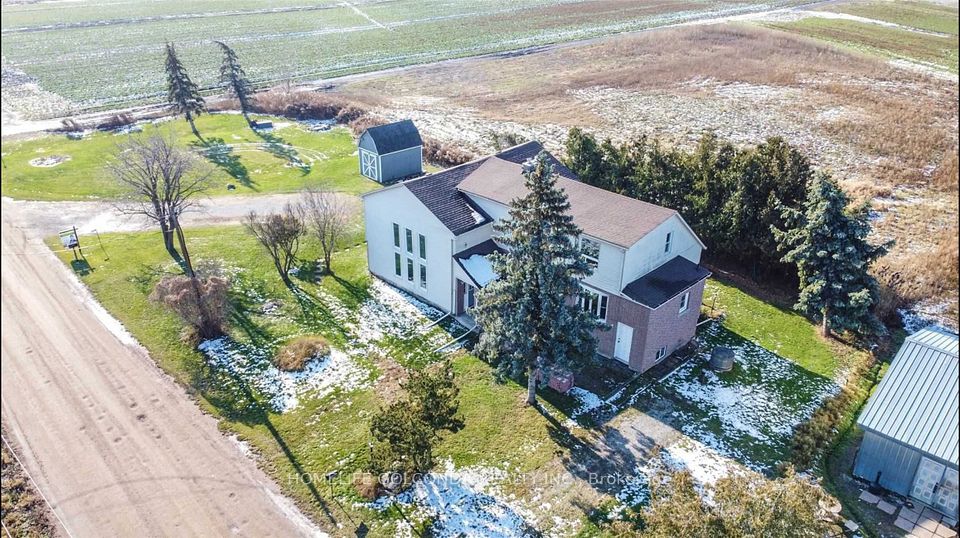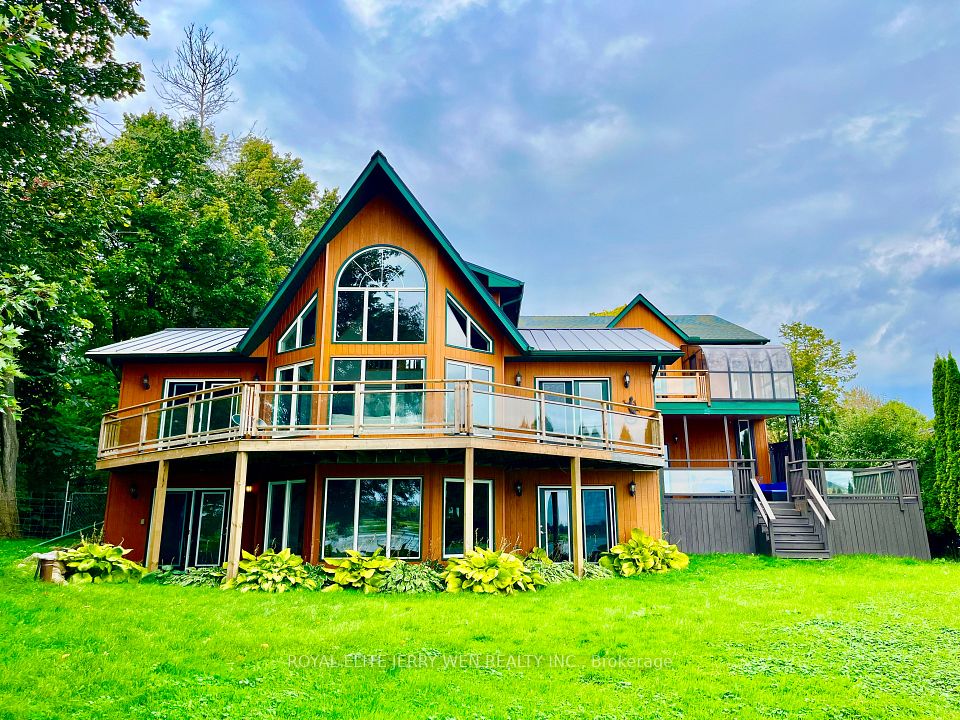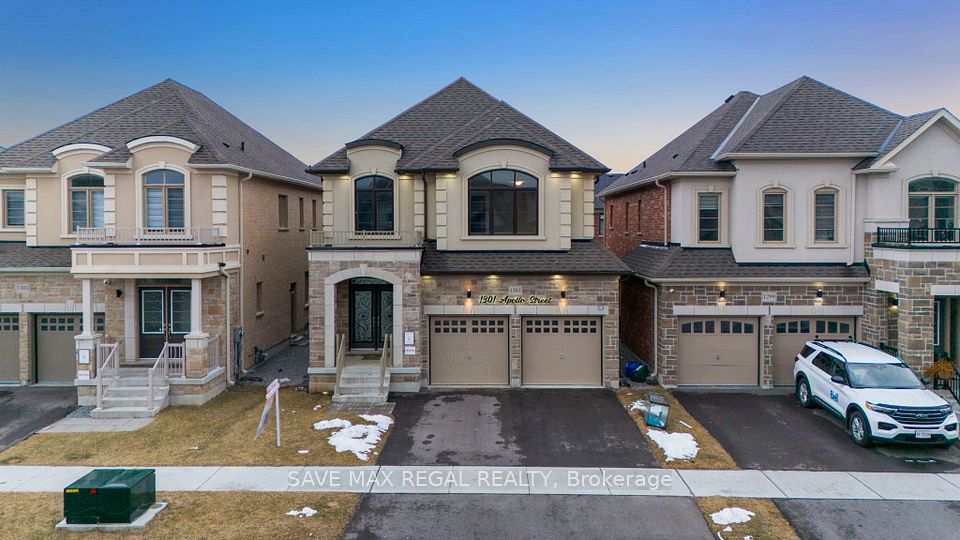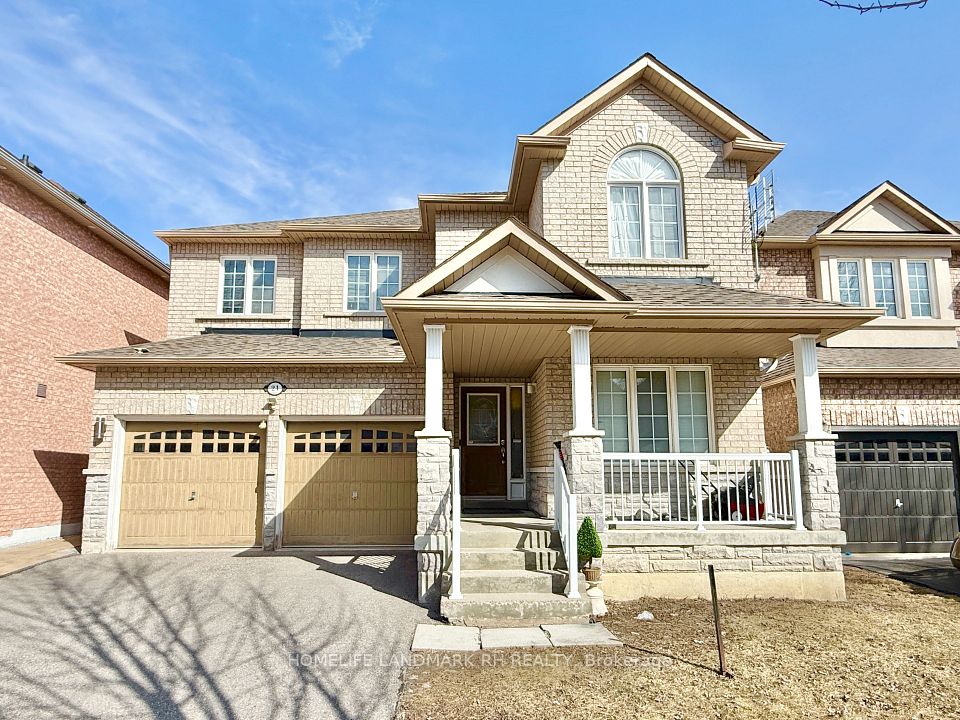$1,550,000
7412 Blue Water Crescent, Greely - Metcalfe - Osgoode - Vernon and Area, ON K4P 0C8
Virtual Tours
Price Comparison
Property Description
Property type
Detached
Lot size
N/A
Style
Bungalow
Approx. Area
N/A
Room Information
| Room Type | Dimension (length x width) | Features | Level |
|---|---|---|---|
| Foyer | 2.559 x 1.51 m | Ceramic Floor, Walk-In Closet(s) | Main |
| Living Room | 5.503 x 5.294 m | Fireplace, Hardwood Floor, Open Concept | Main |
| Kitchen | 4.544 x 4.394 m | Open Concept, Hardwood Floor, B/I Microwave | Main |
| Dining Room | 4.361 x 3.637 m | Hardwood Floor, Large Window | Main |
About 7412 Blue Water Crescent
Welcome to this beautifully appointed Detached Bungalow in the sought-after community of Waters Edge in Greely. Nestled on a premium, quiet Crescent with no rear neighbours, this home offers the perfect blend of city convenience and country tranquility. Situated on a generous .49-Acre lot, its ideal for those who appreciate outdoor space with walking trails, parks, lakes, and an active waterfront park nearby. Enjoy year-round outdoor activities including beach volleyball, paddle boating, canoeing, kayaking, and winter skating. Step inside to discover a thoughtfully designed home tailored to modern living. The Open-Concept floor plan features a grand Kitchen with a massive Breakfast Bar Island, a double door Fridge/Freezer combo, built-in Wine Fridge and a Gas Stove designed to make food preparation and dining a true delight. The Living Room, featuring a cozy Gas Fireplace and quality hardwood flooring, flows seamlessly from the Kitchen and Eat-In area, creating a warm and inviting space for relaxation. Don't miss the stunning ceiling in the formal Dining Room, which adds an elegant, sophisticated touch to this beautiful space. This home boasts 4 spacious Bedrooms on the main floor, including a stately Primary Bedroom with a Walk-In Closet and a luxurious Ensuite featuring heated floors and a separate soaker tub and shower. The convenient Laundry Room / Pantry / Mudroom combination also on the main floor makes daily chores simple. The well-designed Lower Level features a large Rec Room, two additional Bedrooms, a Workroom, a full Bathroom and adequate Storage - ideal for guests or family. Outside, you'll find beautifully landscaped grounds with lush perennials and a built-in Covered Patio in the backyard, providing the perfect spot to unwind. The Oversized Triple Car Garage offers ample storage and interior access for your convenience. Annual Fee of $263 in 2025 for community amenities. This home offers everything you need for a comfortable, active lifestyle.
Home Overview
Last updated
5 days ago
Virtual tour
None
Basement information
Full, Partially Finished
Building size
--
Status
In-Active
Property sub type
Detached
Maintenance fee
$N/A
Year built
--
Additional Details
MORTGAGE INFO
ESTIMATED PAYMENT
Location
Some information about this property - Blue Water Crescent

Book a Showing
Find your dream home ✨
I agree to receive marketing and customer service calls and text messages from Condomonk. Consent is not a condition of purchase. Msg/data rates may apply. Msg frequency varies. Reply STOP to unsubscribe. Privacy Policy & Terms of Service.






