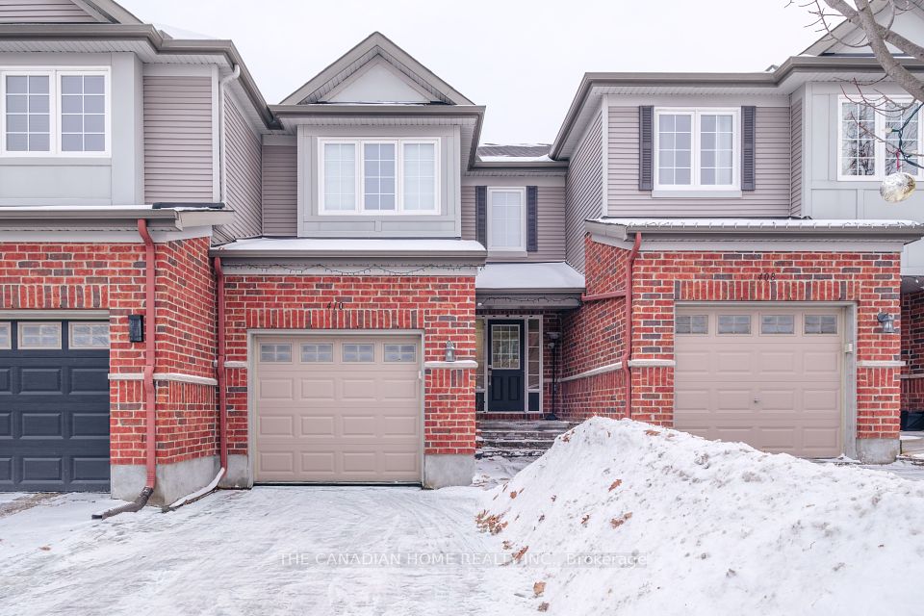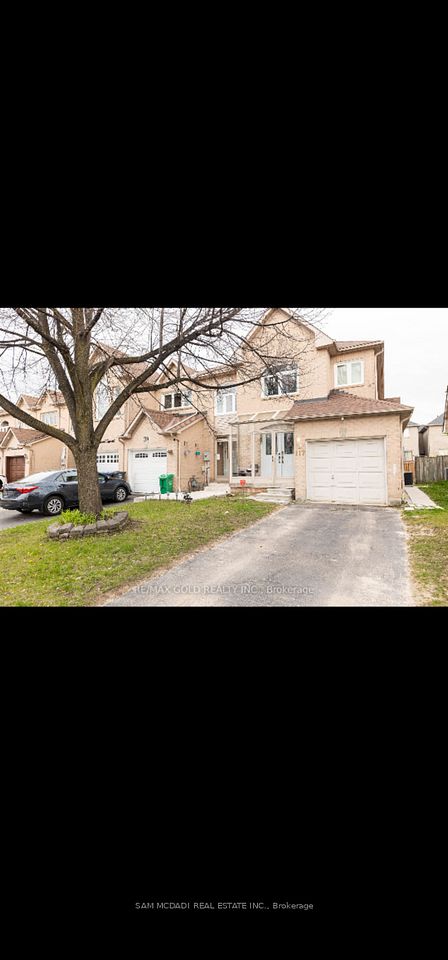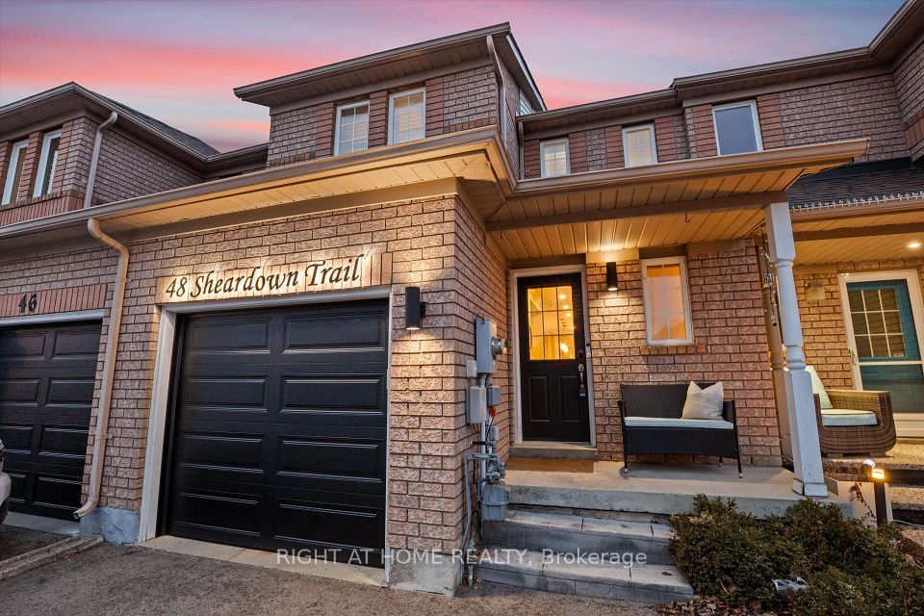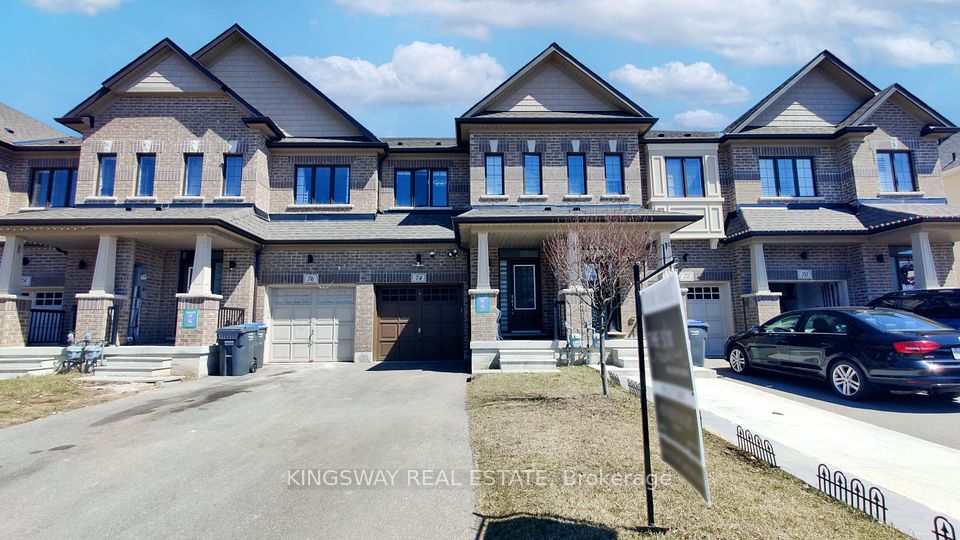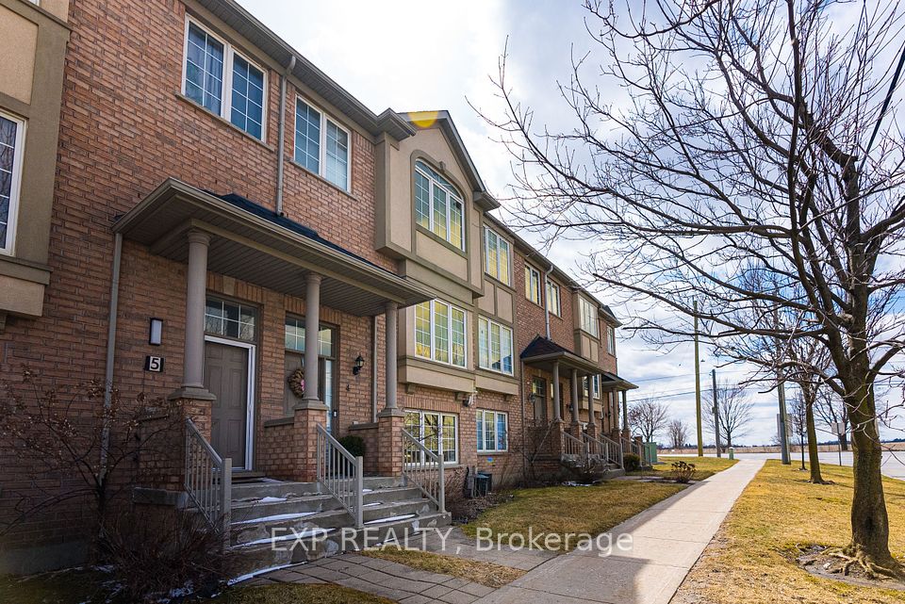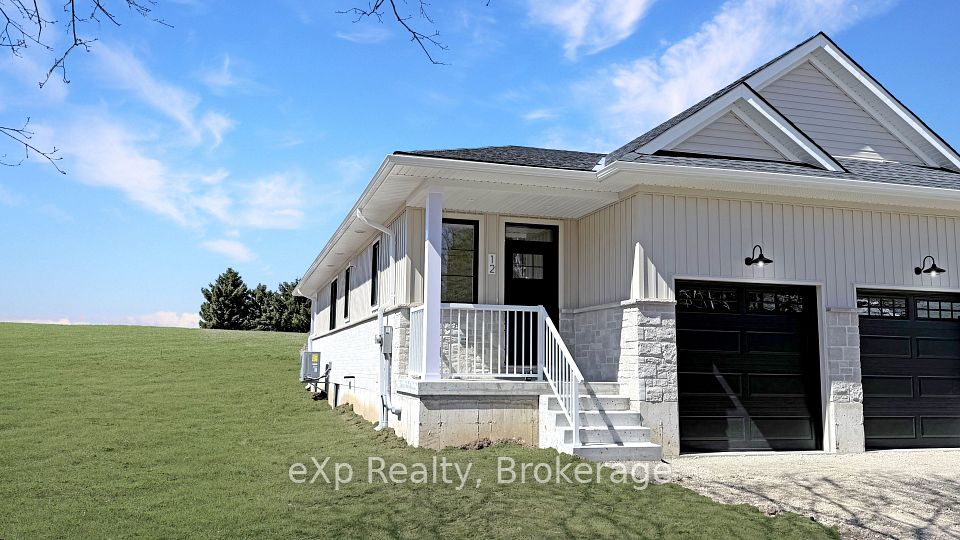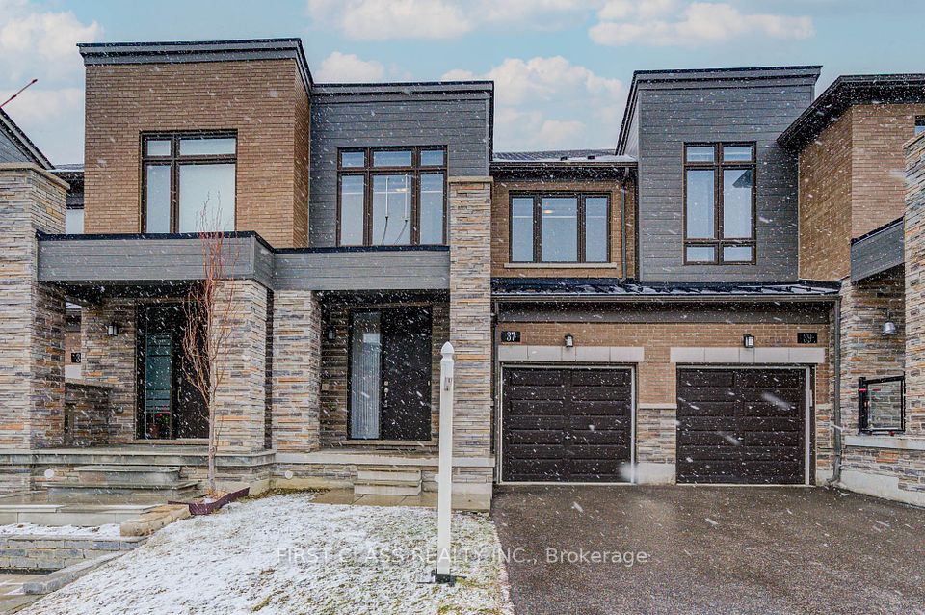$749,000
740 Linden Drive, Cambridge, ON N3H 0E3
Property Description
Property type
Att/Row/Townhouse
Lot size
N/A
Style
2-Storey
Approx. Area
1500-2000 Sqft
Room Information
| Room Type | Dimension (length x width) | Features | Level |
|---|---|---|---|
| Kitchen | 6.27 x 2.75 m | N/A | Main |
| Living Room | 3.5 x 4.84 m | N/A | Main |
| Dining Room | 3.5 x 3.29 m | N/A | Main |
| Primary Bedroom | 5.87 x 3.57 m | N/A | Second |
About 740 Linden Drive
Welcome to 740 Linden Cres Unit 6. This stunning 3 bedroom 1605 sqft townhome was built in2021 and sits on a premium ravine lot. This open concept layout features a large kitchen withbeautiful quartz countertops, which also continue as the backsplash, stainless steelappliances, including a range, dishwasher, fridge,and hood vent. The main floor has brand-new hardwood flooring (whole home is carpet free) andwalks out to the backyard. Upstairs features 3 good sized bedrooms. The Primary room includesan en-suite and large walk in closet. Other features include second floor laundry, stonevanities with upgraded faucets in the bathrooms and upgraded large basement windows. Theentire home has been freshly painted, giving it a brightand clean feel. Will not disappoint. This home is just minutes from Highway 401, Conestoga College, shopping, and RiversidePark, offering both easy access to amenities. Super low maintenance fees.
Home Overview
Last updated
7 hours ago
Virtual tour
None
Basement information
Full
Building size
--
Status
In-Active
Property sub type
Att/Row/Townhouse
Maintenance fee
$N/A
Year built
--
Additional Details
Price Comparison
Location

Shally Shi
Sales Representative, Dolphin Realty Inc
MORTGAGE INFO
ESTIMATED PAYMENT
Some information about this property - Linden Drive

Book a Showing
Tour this home with Shally ✨
I agree to receive marketing and customer service calls and text messages from Condomonk. Consent is not a condition of purchase. Msg/data rates may apply. Msg frequency varies. Reply STOP to unsubscribe. Privacy Policy & Terms of Service.






