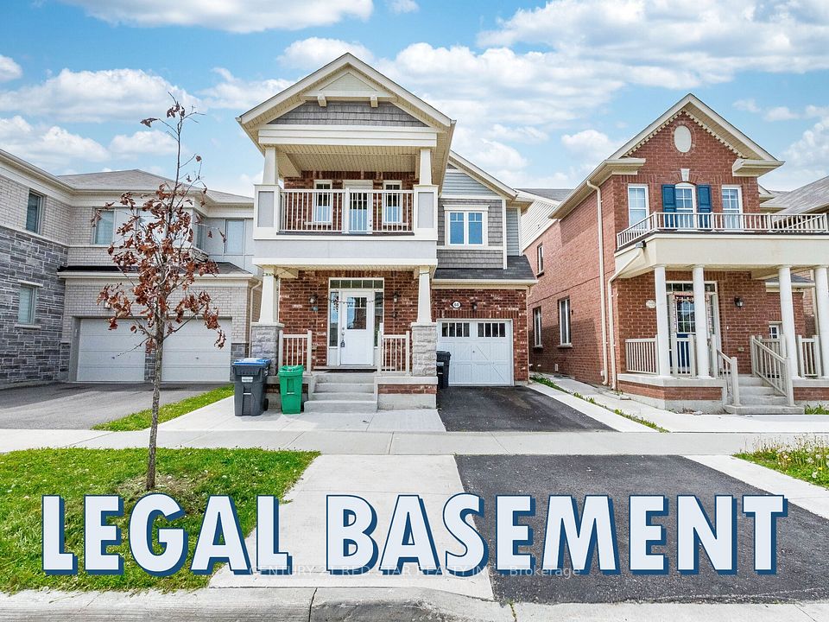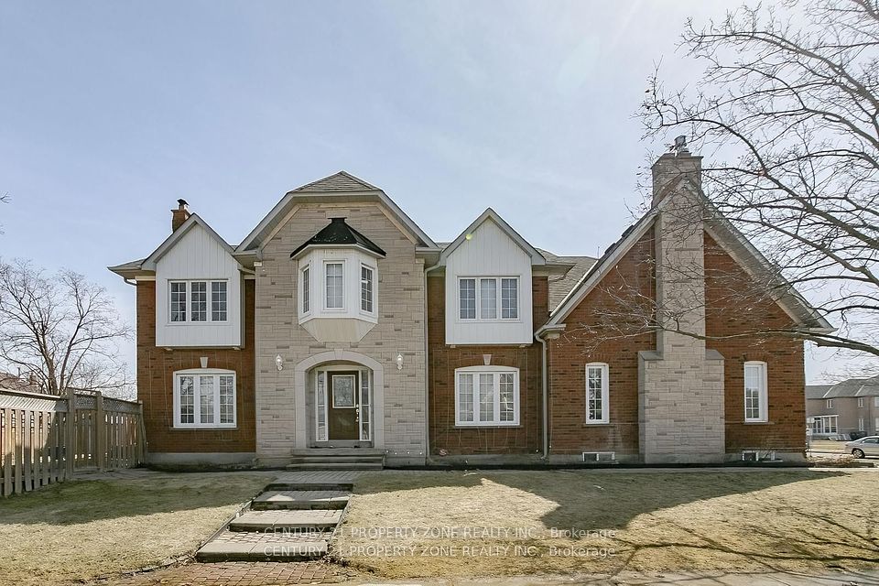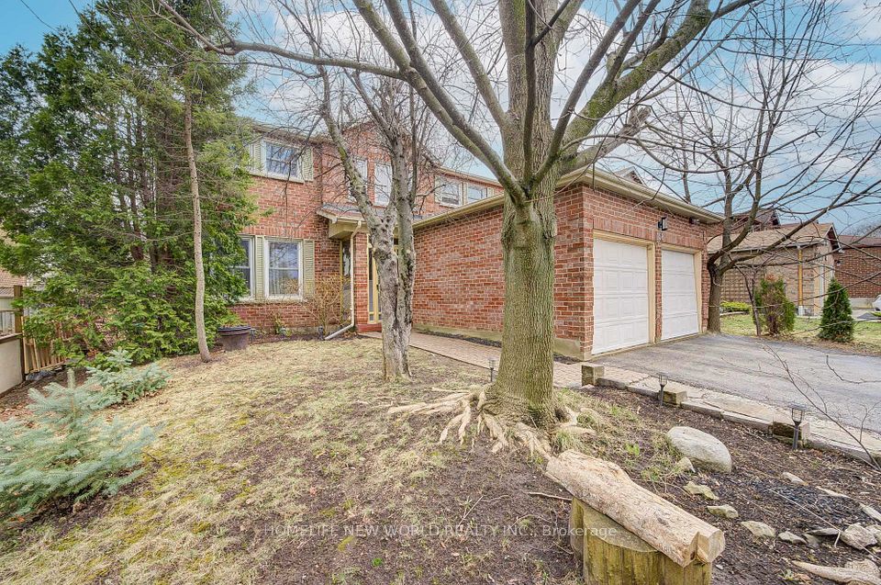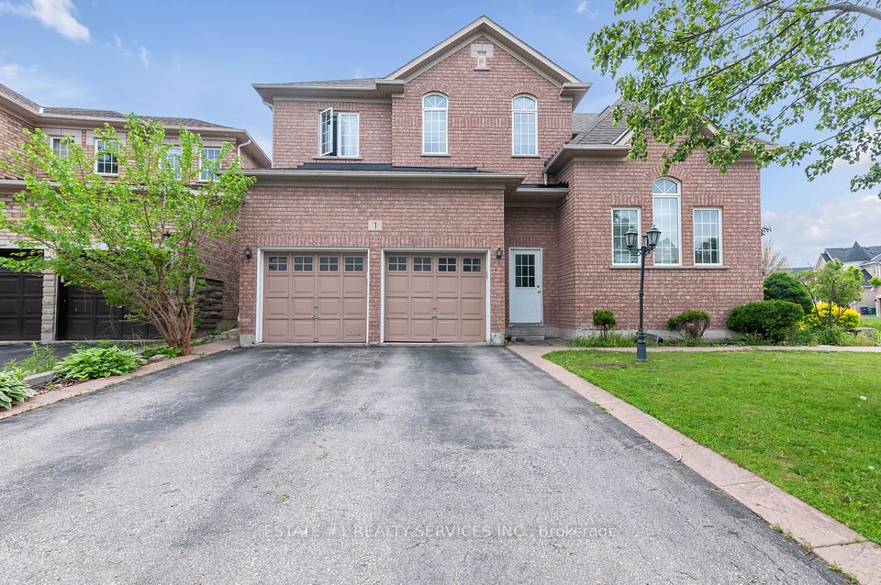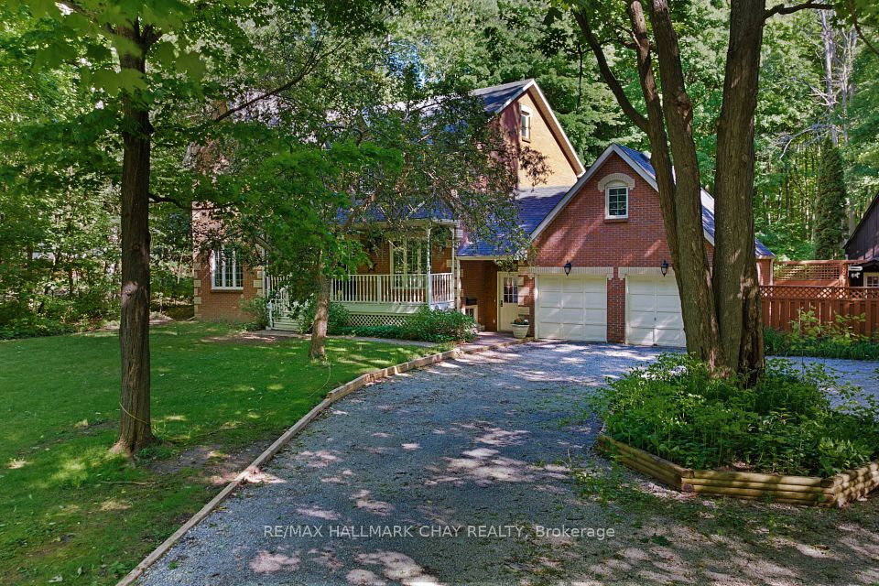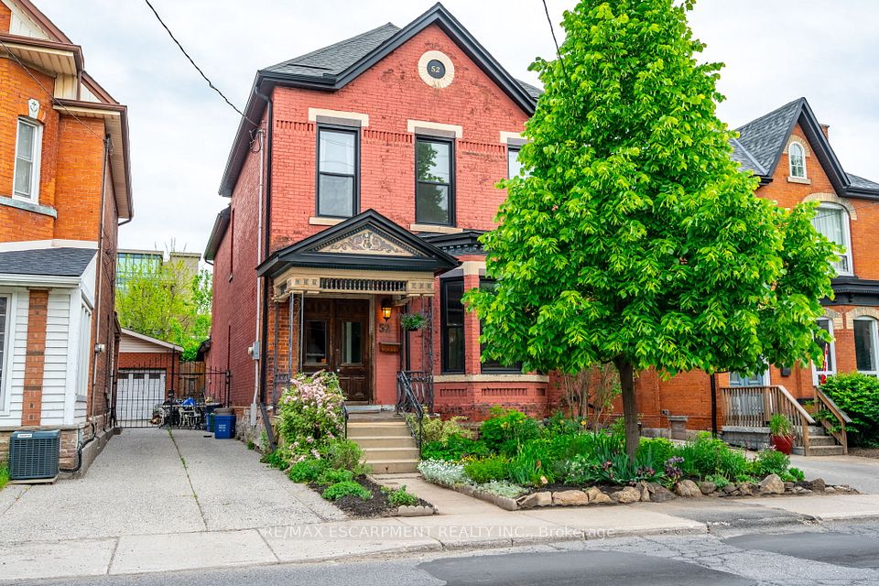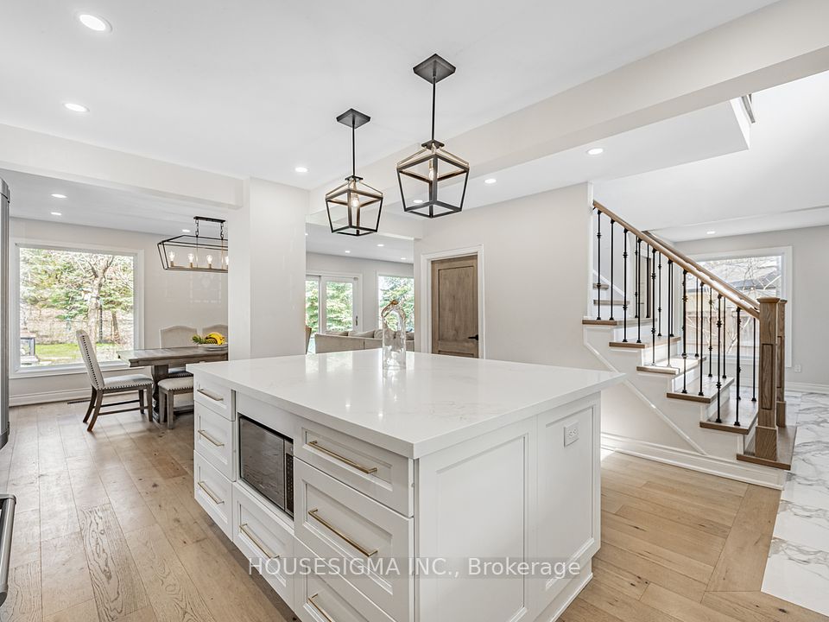$1,299,000
740 Cedar Street, Shelburne, ON L9V 3V9
Property Description
Property type
Detached
Lot size
N/A
Style
2-Storey
Approx. Area
3000-3500 Sqft
Room Information
| Room Type | Dimension (length x width) | Features | Level |
|---|---|---|---|
| Foyer | N/A | Circular Oak Stairs, Juliette Balcony | Ground |
| Kitchen | N/A | B/I Range, Quartz Counter | Ground |
| Family Room | N/A | W/O To Patio, Laminate | Ground |
| Living Room | N/A | Fireplace | Ground |
About 740 Cedar Street
First Time on the Market! This stunning 4+3 bedroom, 6-bathroom home is a rare find, making its debut on the market! Offering a fully finished basement, it boasts two spacious storage rooms, including cold storage, providing ample space for all your needs. The grand kitchen is a showstopper, featuring extended cabinetry, an oversized countertop, a built-in bar cellar, and a premium Bosch conventional oven perfect for cooking and entertaining. Step outside to the beautiful custom-built patio, designed for relaxation and hosting guests, creating the perfect outdoor retreat. Pictures don't do it justice, you have to see this home in person! Don't miss your chance to own this exceptional property. Book your private showing today!
Home Overview
Last updated
May 15
Virtual tour
None
Basement information
Full, Finished
Building size
--
Status
In-Active
Property sub type
Detached
Maintenance fee
$N/A
Year built
--
Additional Details
Price Comparison
Location

Angela Yang
Sales Representative, ANCHOR NEW HOMES INC.
MORTGAGE INFO
ESTIMATED PAYMENT
Some information about this property - Cedar Street

Book a Showing
Tour this home with Angela
I agree to receive marketing and customer service calls and text messages from Condomonk. Consent is not a condition of purchase. Msg/data rates may apply. Msg frequency varies. Reply STOP to unsubscribe. Privacy Policy & Terms of Service.






