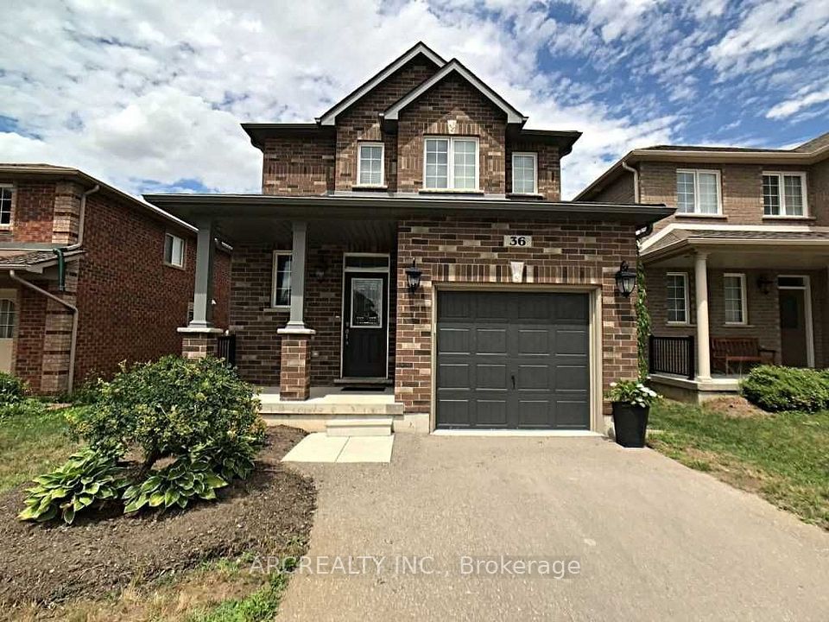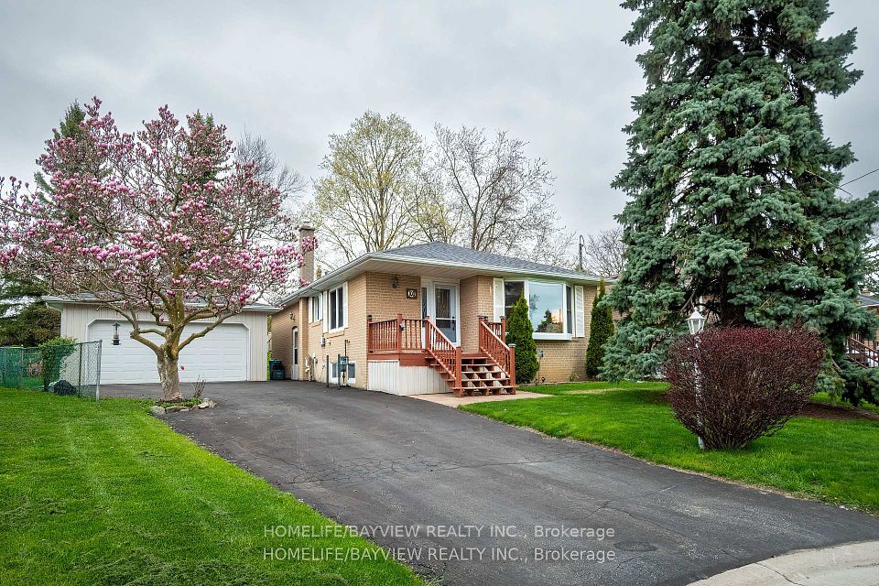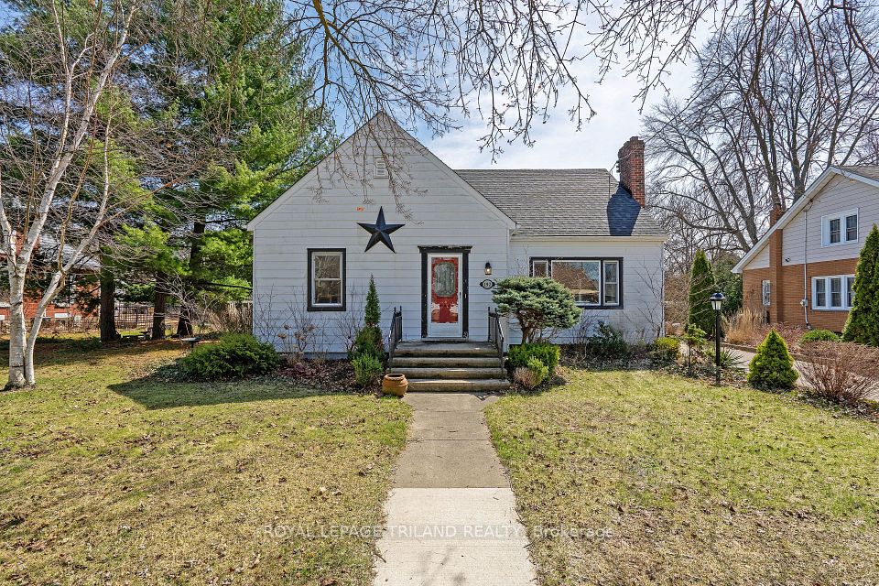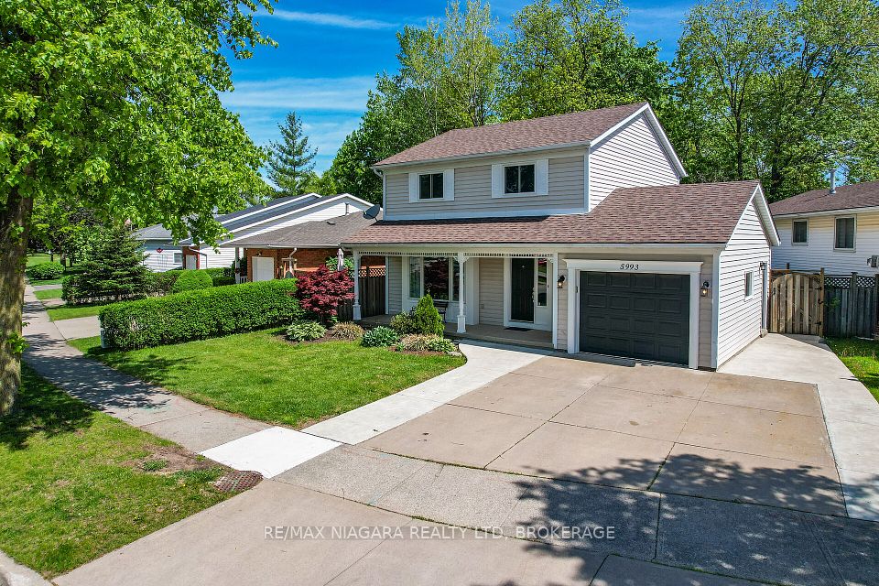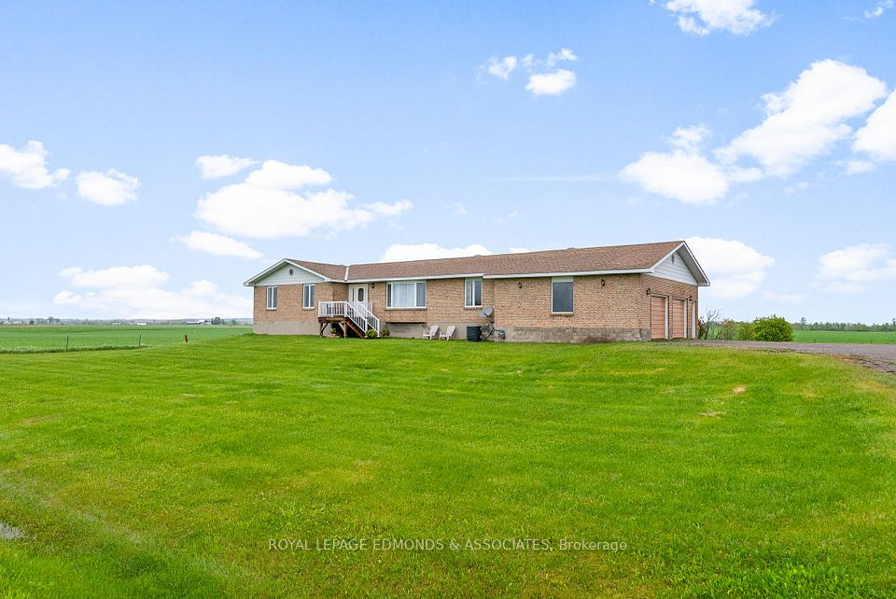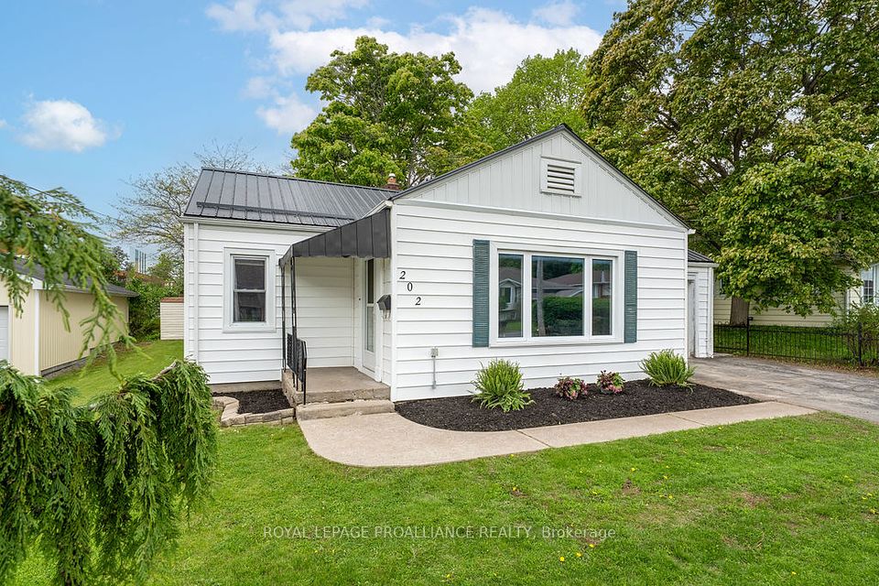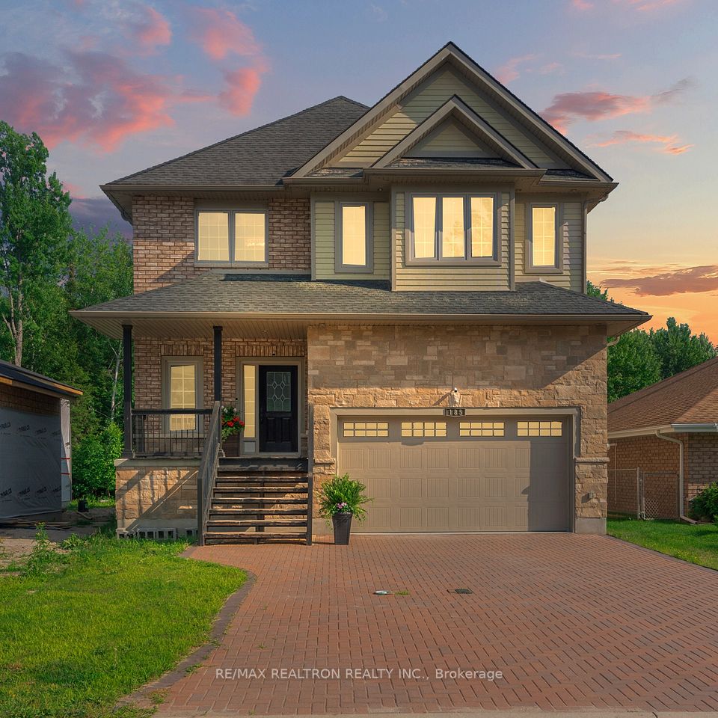$610,000
Last price change May 1
74 Lincoln Avenue, Cambridge, ON N1R 4W9
Property Description
Property type
Detached
Lot size
N/A
Style
1 1/2 Storey
Approx. Area
700-1100 Sqft
Room Information
| Room Type | Dimension (length x width) | Features | Level |
|---|---|---|---|
| Living Room | 3.63 x 3.49 m | N/A | Main |
| Kitchen | 3.57 x 2.89 m | N/A | Main |
| Dining Room | 3.32 x 2.68 m | N/A | Main |
| Bathroom | 2.33 x 1.7 m | 4 Pc Bath | Main |
About 74 Lincoln Avenue
Welcome to 74 Lincoln! This freshly painted home is carpet, pet and smoke free. Upgraded laminate flooring on both levels, the sunroom and the stairs in 2022. The mechanics have been updated: central air 2021, gas furnace 2021, hot water tank 2025, paved driveway 2023, upgraded insulation in 2022: attic/basement and exterior walls, and gutter guards. Featuring three bedrooms and 1.5 washrooms. There is a front verandah and a back sunroom. with a walk out to a deck. The backyard is private with mature trees, garden areas, and is fenced. This is a great 48 'x 128' lot! The detached garage can also be used as a workshop or for a hobbyist. This home is within walking distance to schools, parks and the beautiful downtown! This is a great starter home! The layout is also suitable for empty nesters, with a main floor bedroom and full bathroom for one level living! This home is very clean and well maintained!
Home Overview
Last updated
May 1
Virtual tour
None
Basement information
Partially Finished
Building size
--
Status
In-Active
Property sub type
Detached
Maintenance fee
$N/A
Year built
2024
Additional Details
Price Comparison
Location

Angela Yang
Sales Representative, ANCHOR NEW HOMES INC.
MORTGAGE INFO
ESTIMATED PAYMENT
Some information about this property - Lincoln Avenue

Book a Showing
Tour this home with Angela
I agree to receive marketing and customer service calls and text messages from Condomonk. Consent is not a condition of purchase. Msg/data rates may apply. Msg frequency varies. Reply STOP to unsubscribe. Privacy Policy & Terms of Service.






