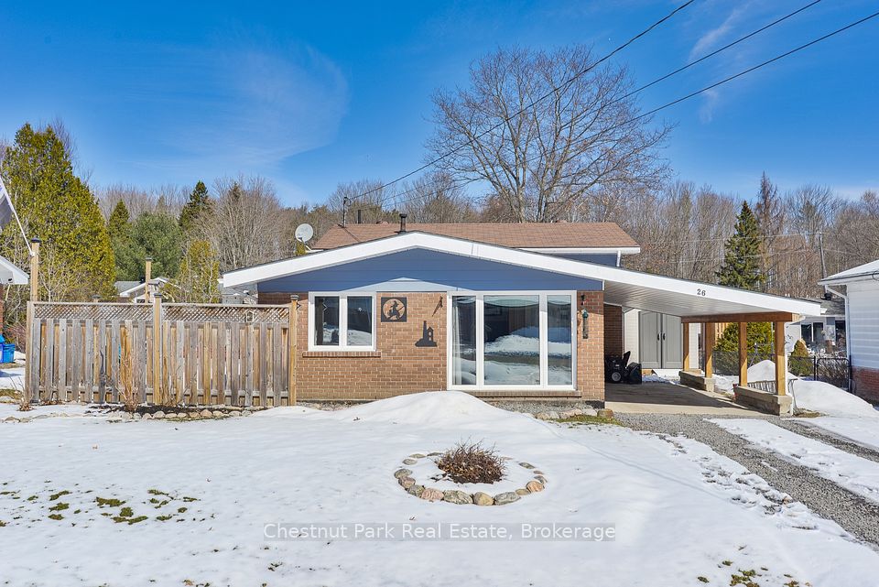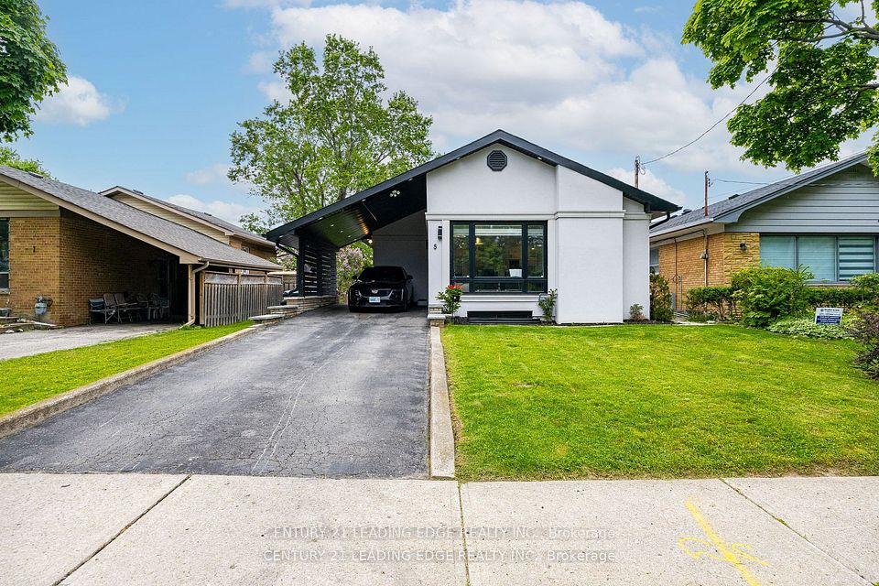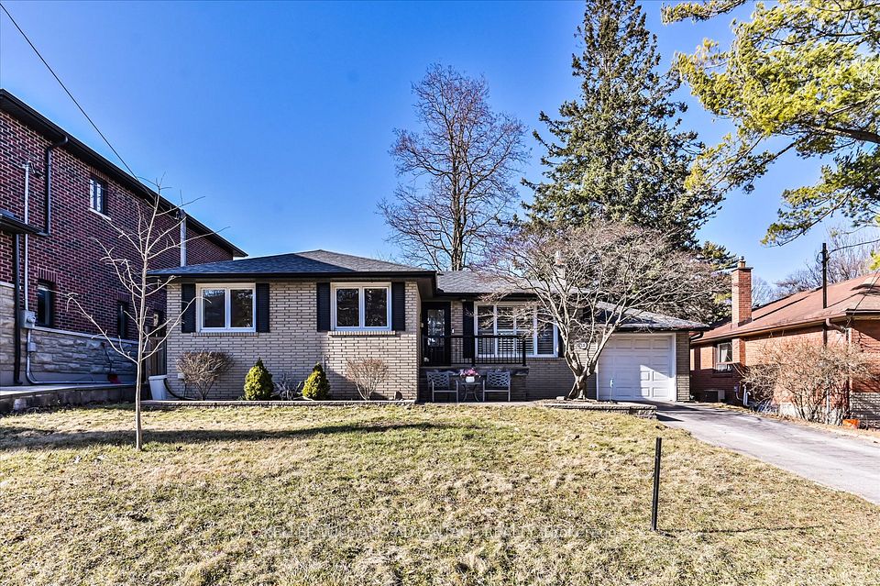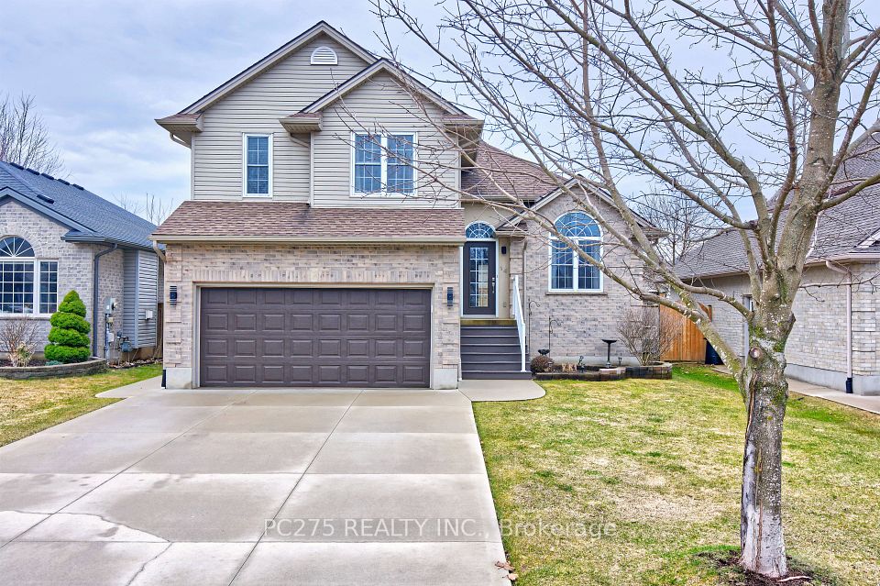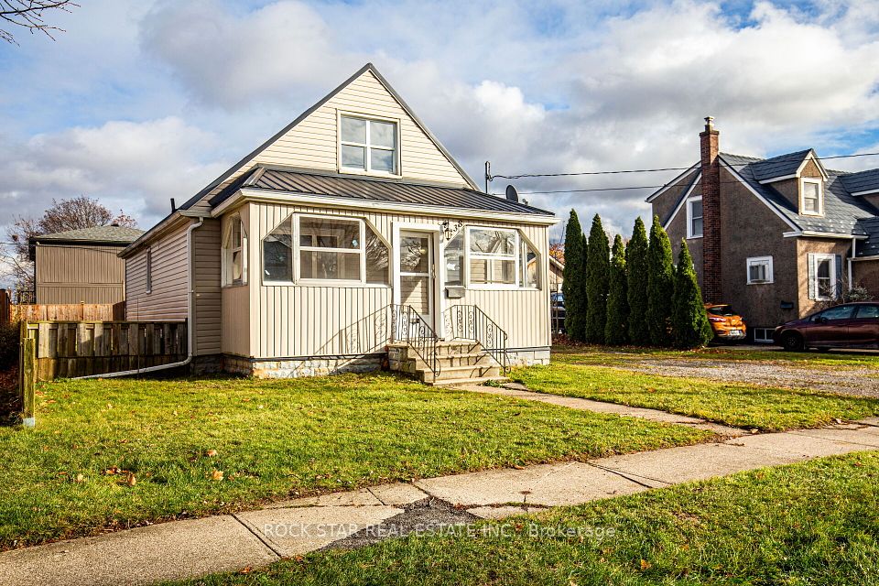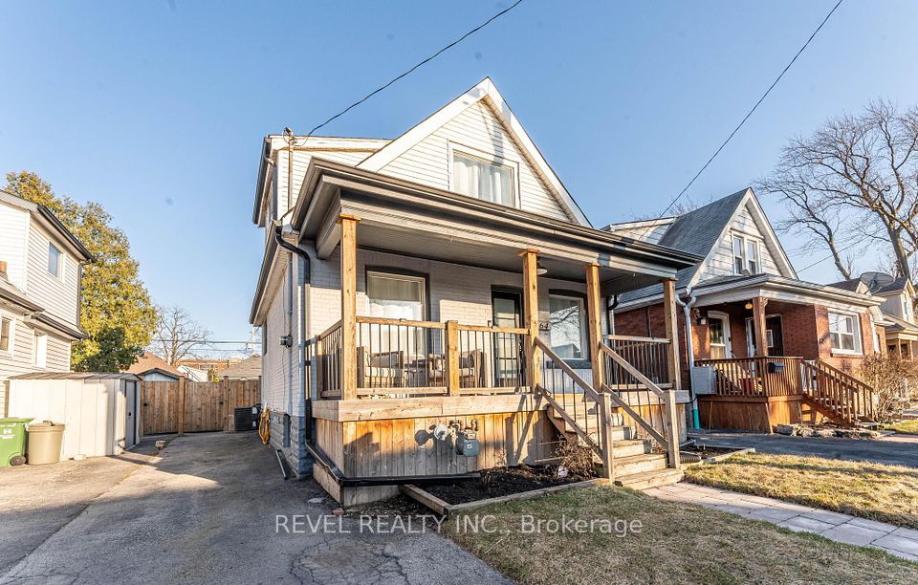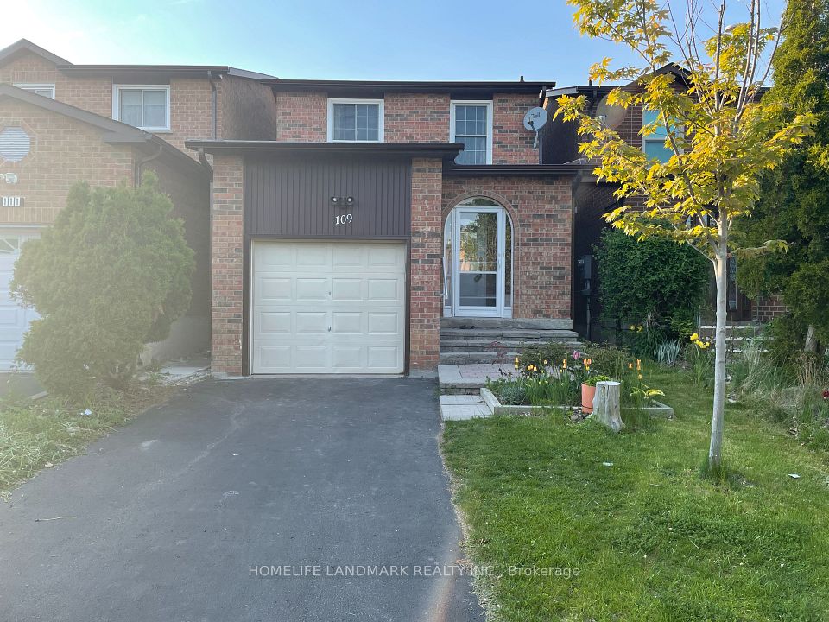$879,900
74 Cedarwood Road, London, ON N6H 5E7
Property Description
Property type
Detached
Lot size
Not Applicable
Style
2-Storey
Approx. Area
2500-3000 Sqft
Room Information
| Room Type | Dimension (length x width) | Features | Level |
|---|---|---|---|
| Living Room | 5.06 x 3.65 m | Fireplace, California Shutters | Main |
| Dining Room | 4.78 x 3.26 m | California Shutters | Main |
| Kitchen | 5.91 x 3.13 m | Eat-in Kitchen, Overlook Patio, Quartz Counter | Main |
| Primary Bedroom | 4.26 x 3.98 m | 3 Pc Ensuite, Hardwood Floor, Walk-In Closet(s) | Second |
About 74 Cedarwood Road
Welcome home to Oakridge. One of London's most sought after neighbourhoods featuring excellent schools, parks, the Sifton Bog nature walks, shopping (Remark), convenience to Thames Valley Golf course and mins to downtown. This lovely home offers 1626 sq ft of meticulously cared for space above grade as well as 893 sq ft of professionally finished space in the lower level. The cathedral foyer greets you as you enter the main living area. Features include hardwood in the living room along with a cozy gas fireplace. A large formal, yet open, spacious dining room with vaulted ceiling. There is a huge eat in kitchen with maple cabinets, stainless appliances, quartz countertops and patio door access to the back deck. The spacious primary bedroom features hardwood floors, a 3 piece en suite and a walk in closet. The 2 other spacious bedrooms feature comfortable carpet floors, 1 with a vaulted ceiling and 1 with a double closet. The finished lower level offers a large open concept family room with surround sound system, a 4 piece bathroom, a beautifully finished laundry room with storage and a separate office space. The home also features updated exterior doors and windows throughout. The double attached garage offers inside access, as well as epoxy flooring, insulated garage door and insulated exterior wall. Updated insulation in the main house and garage attic as well. Not to be outdone the gorgeous exterior features a wrap around front porch, an oversized back deck, newer privacy fencing, a Ben shed, lush perennial gardens and an irrigation system. This home has so many updates and features it must be seen.
Home Overview
Last updated
1 day ago
Virtual tour
None
Basement information
Finished, Full
Building size
--
Status
In-Active
Property sub type
Detached
Maintenance fee
$N/A
Year built
2024
Additional Details
Price Comparison
Location

Shally Shi
Sales Representative, Dolphin Realty Inc
MORTGAGE INFO
ESTIMATED PAYMENT
Some information about this property - Cedarwood Road

Book a Showing
Tour this home with Shally ✨
I agree to receive marketing and customer service calls and text messages from Condomonk. Consent is not a condition of purchase. Msg/data rates may apply. Msg frequency varies. Reply STOP to unsubscribe. Privacy Policy & Terms of Service.






