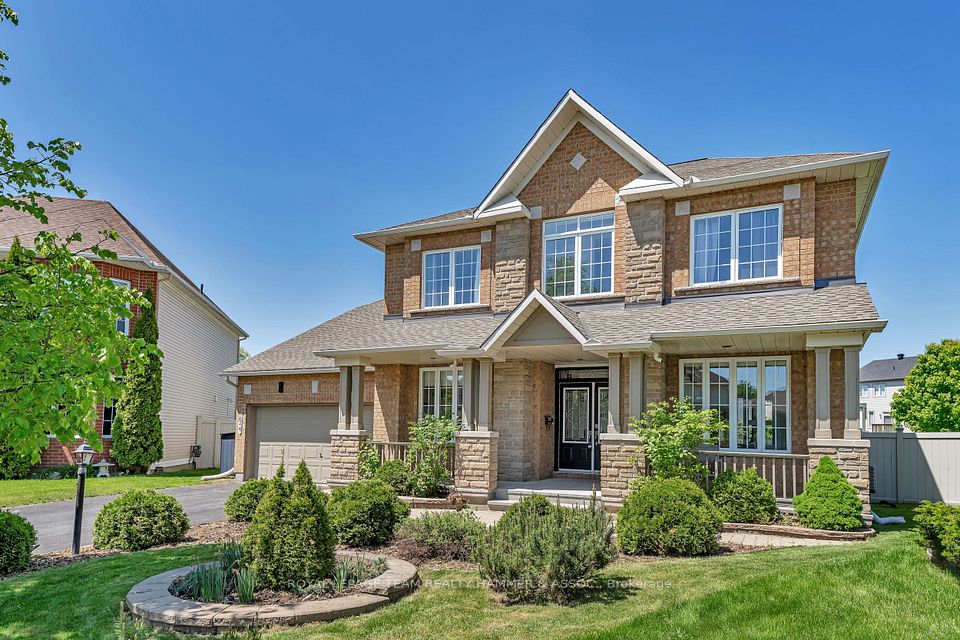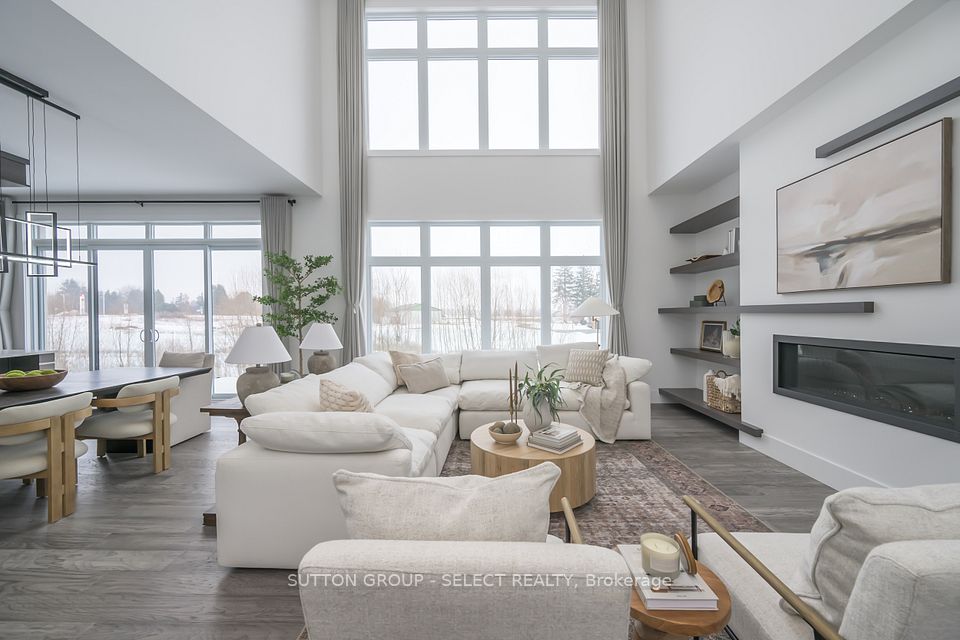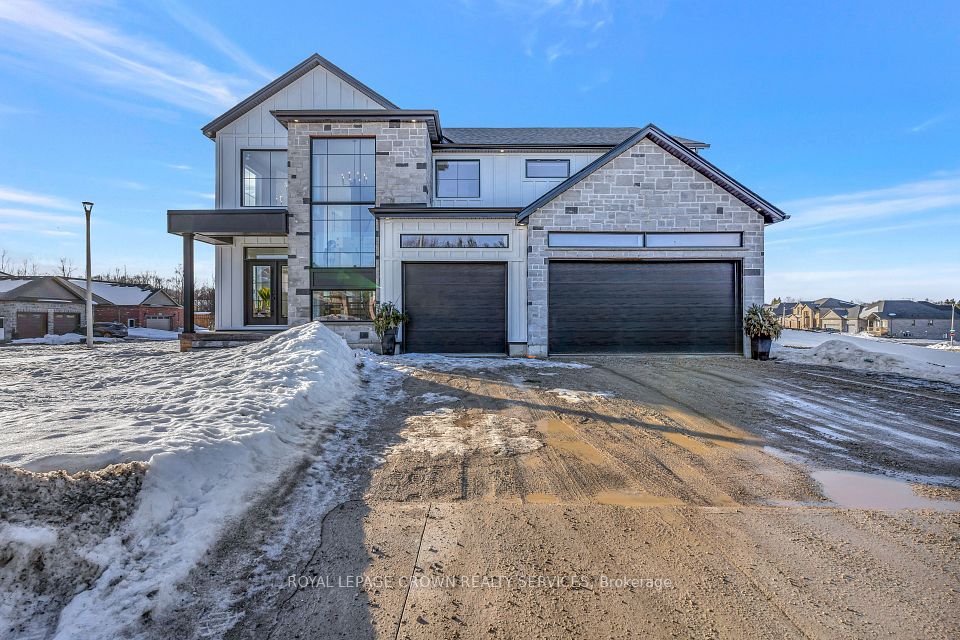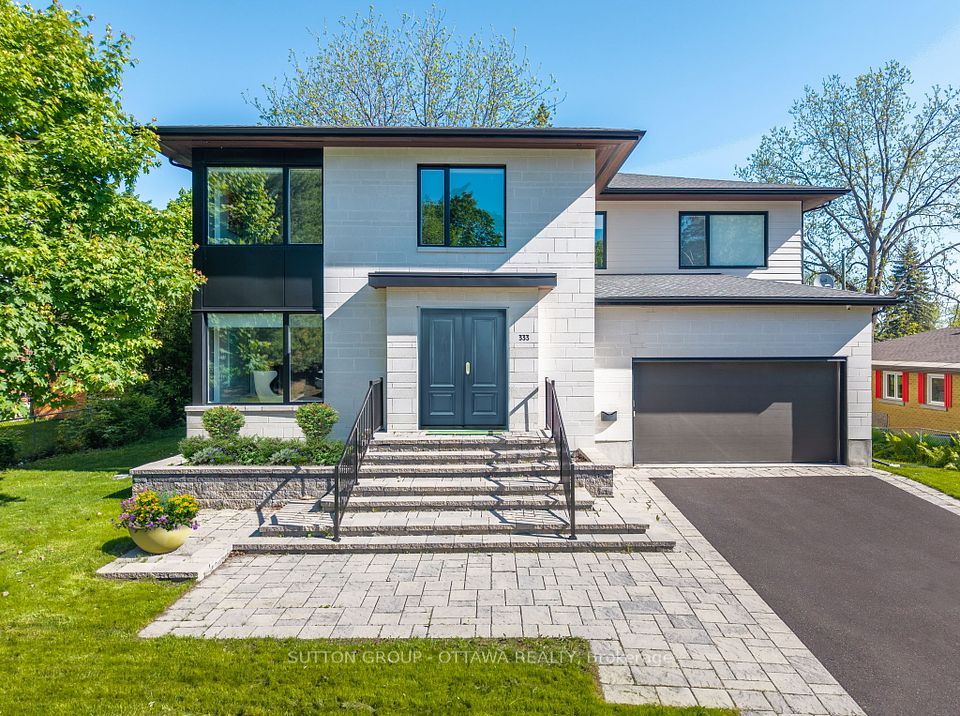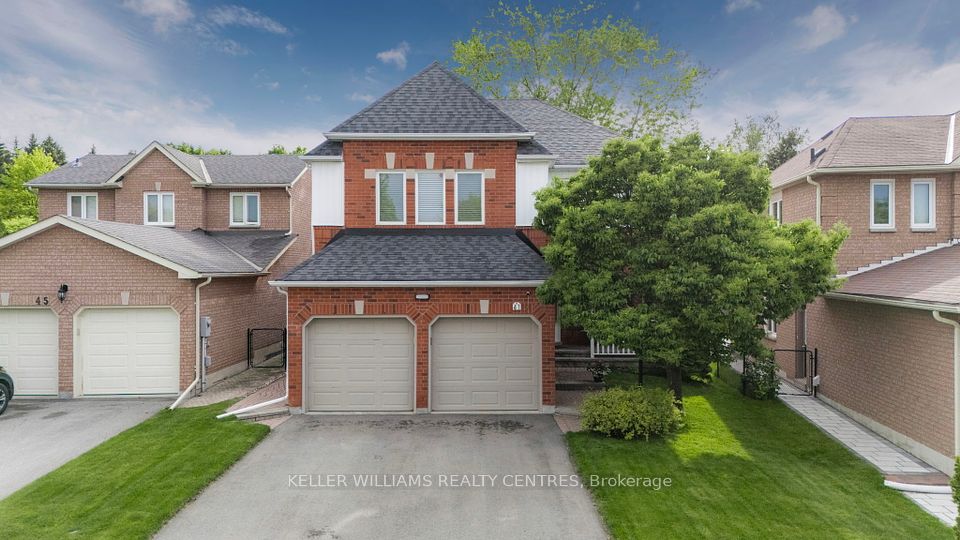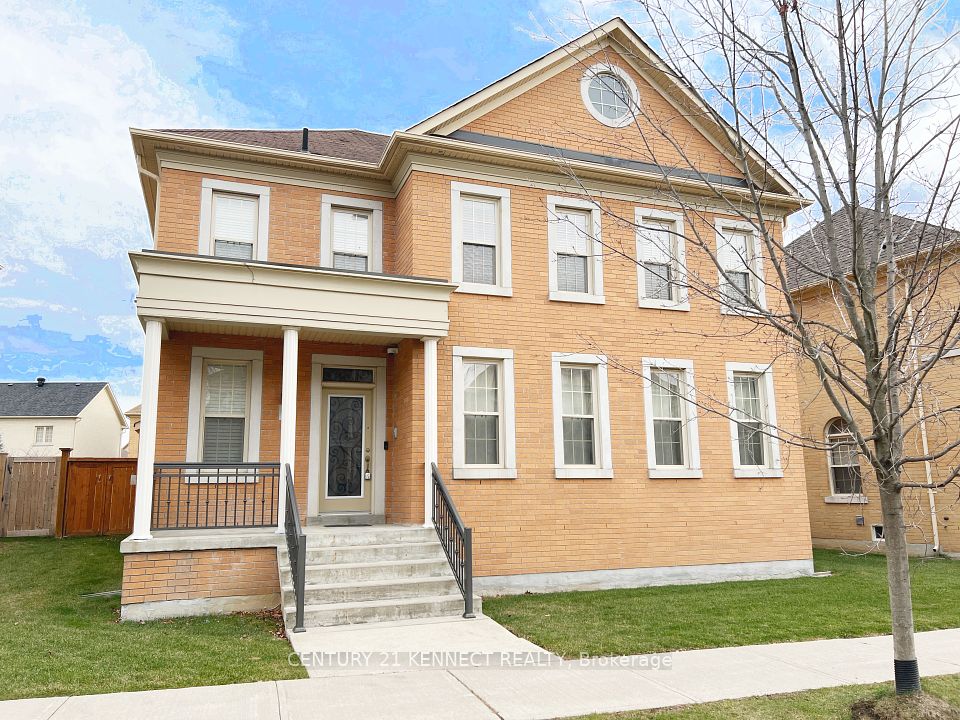$1,499,000
738 Leslie Valley Drive, Newmarket, ON L3Y 7J3
Property Description
Property type
Detached
Lot size
N/A
Style
2-Storey
Approx. Area
3000-3500 Sqft
Room Information
| Room Type | Dimension (length x width) | Features | Level |
|---|---|---|---|
| Kitchen | 6.95 x 4.02 m | Ceramic Backsplash, Pot Lights, Pantry | Main |
| Living Room | 5.85 x 3.57 m | Hardwood Floor, Separate Room | Main |
| Dining Room | 4.67 x 3.57 m | Hardwood Floor, Pot Lights, Separate Room | Main |
| Family Room | 5.2 x 3.59 m | Hardwood Floor, Fireplace | Main |
About 738 Leslie Valley Drive
Dont miss this exceptional opportunity to land a jewel in one of Newmarket's most desirable neighbourhoods. This property has one of the largest most secluded backyards in all of Leslie Valley, a green oasis which cannot be conveyed by pictures. Enjoy lounging by the pool in a private, tranquil setting and socializing in the shelter of the gazebo, surrounded by mature trees and thoroughly screened by hedges. The heated concrete drive, walkway & garage floor are a luxury and timesaver -- no more shoveling the driveway or walkway with the snow melt system heated concrete. Eat-in kitchen overlooks the backyard. Room for a mother-in-law with 5 spacious bedrooms & a huge 2nd floor laundry. Loaded with tasteful hardwood & laminate flooring, replaced & upgraded windows, shingles, siding, sliding door, beautifully renovated bathroom, extensive interlock patio and new garage door. Extras: The mudroom is complete with a shower. The spacious basement has a hairdressing room with 2 sinks and a rough-in bathroom, easily converted to a bedroom suite. Garage is outfitted with shelves and a workbench. Parking for 5vehicles. Come and feel what your new life could be. Lot Irregularities: 82.35 ft x 22.99 ft x 175.94 ft x 43.49 ft x 153.35 ft
Home Overview
Last updated
5 days ago
Virtual tour
None
Basement information
Full, Unfinished
Building size
--
Status
In-Active
Property sub type
Detached
Maintenance fee
$N/A
Year built
--
Additional Details
Price Comparison
Location

Angela Yang
Sales Representative, ANCHOR NEW HOMES INC.
MORTGAGE INFO
ESTIMATED PAYMENT
Some information about this property - Leslie Valley Drive

Book a Showing
Tour this home with Angela
I agree to receive marketing and customer service calls and text messages from Condomonk. Consent is not a condition of purchase. Msg/data rates may apply. Msg frequency varies. Reply STOP to unsubscribe. Privacy Policy & Terms of Service.







