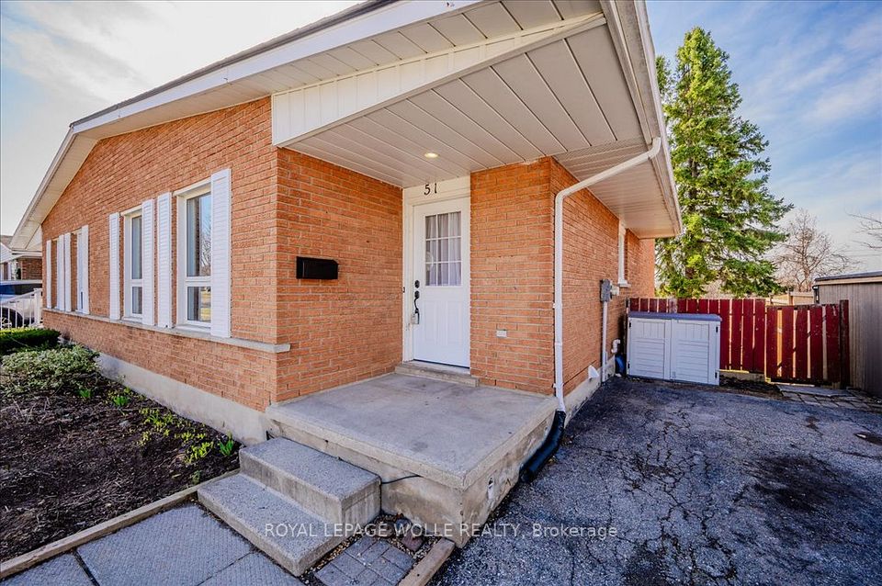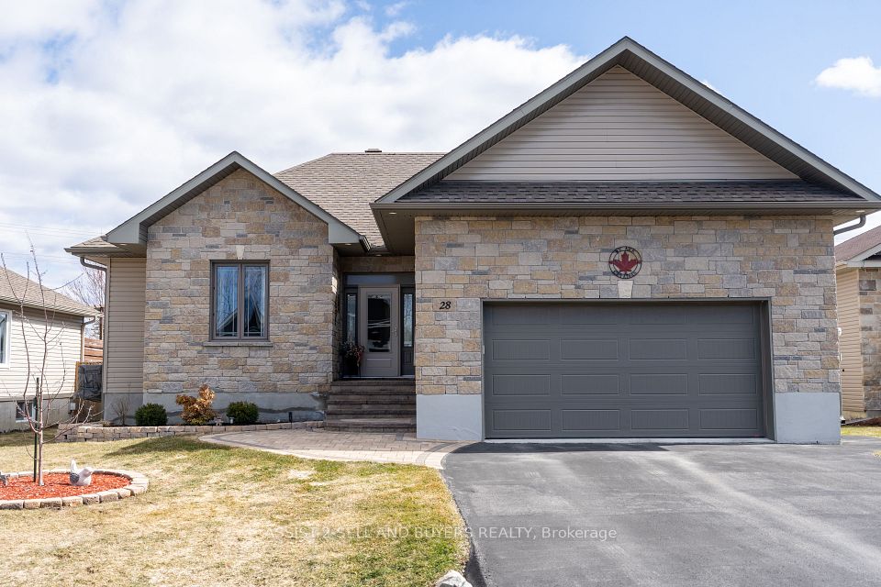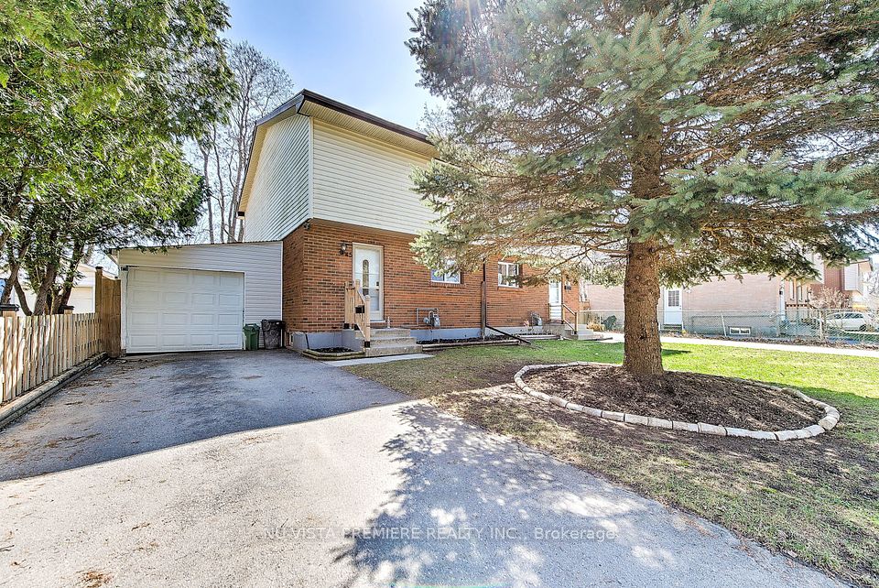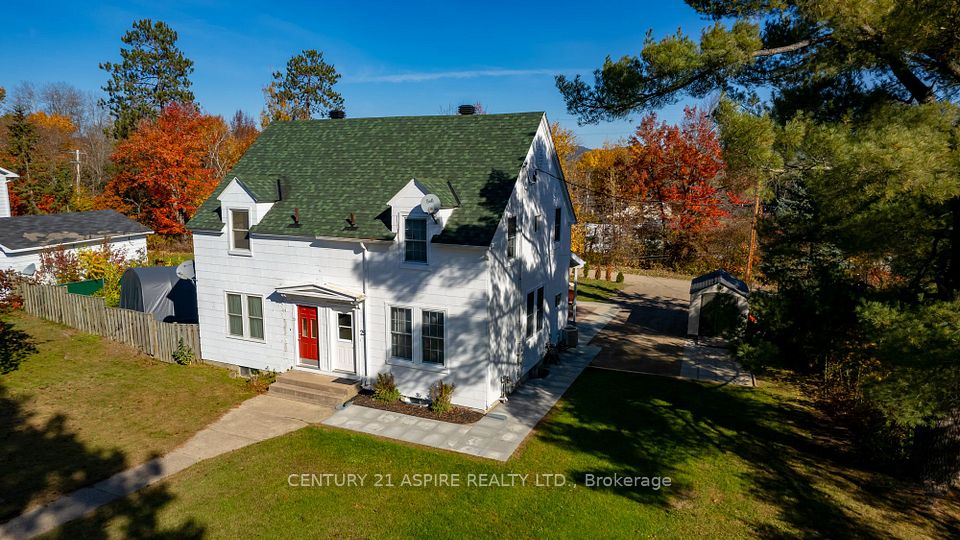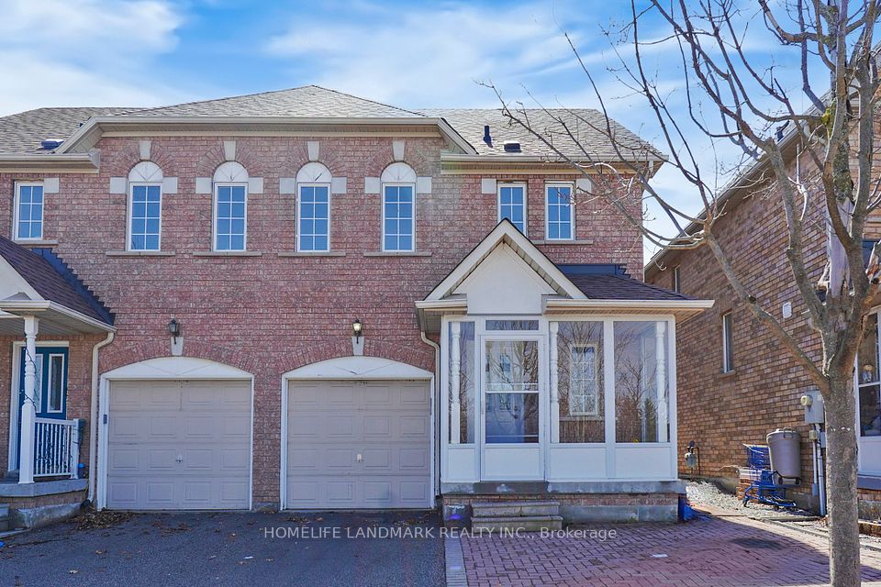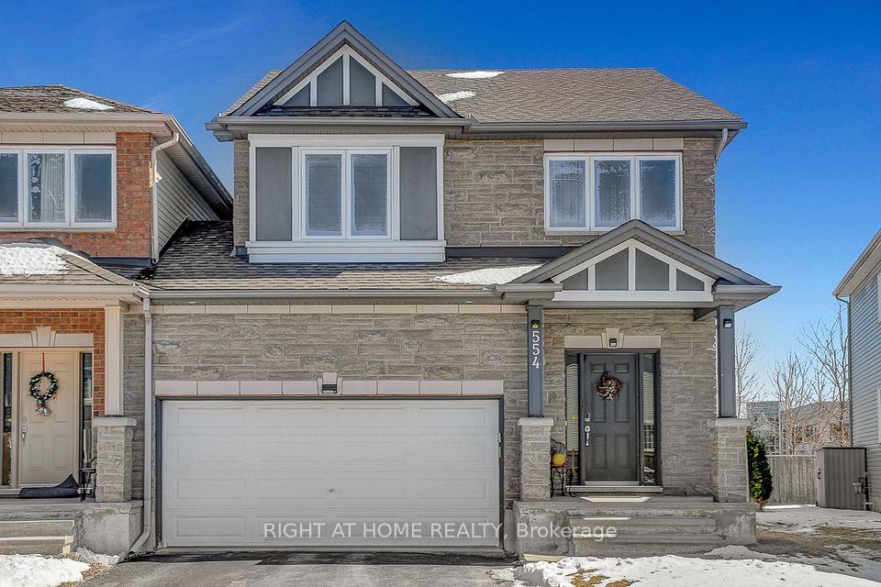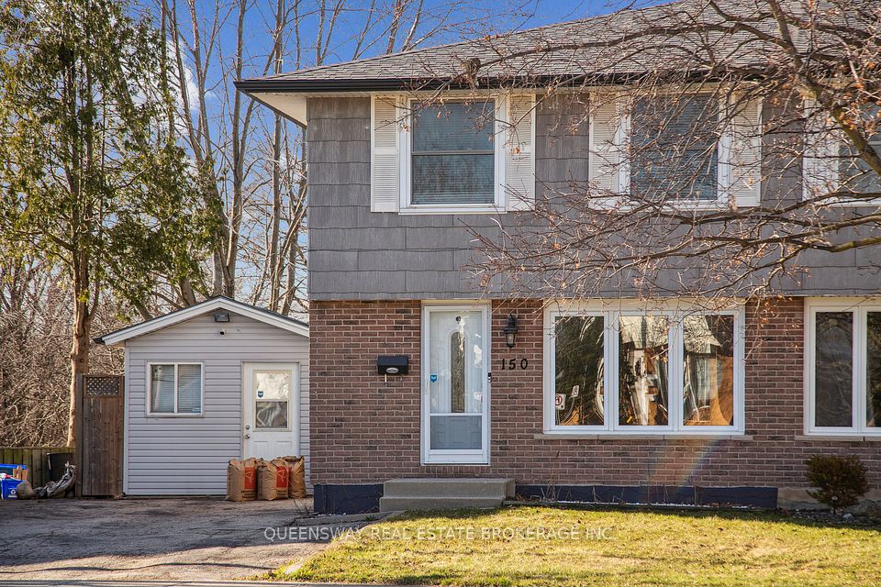$749,999
7360 Bybrook Drive, Mississauga, ON L4T 3R2
Property Description
Property type
Semi-Detached
Lot size
N/A
Style
Backsplit 3
Approx. Area
N/A Sqft
Room Information
| Room Type | Dimension (length x width) | Features | Level |
|---|---|---|---|
| Primary Bedroom | 5.71 x 2.95 m | Double Closet, Hardwood Floor | Second |
| Bedroom 2 | 3.12 x 2.77 m | Closet | Second |
| Kitchen | 3.09 x 2.9 m | Ceramic Floor, Eat-in Kitchen, Overlooks Family | Main |
| Dining Room | 4.21 x 3.09 m | Hardwood Floor, Combined w/Living | Main |
About 7360 Bybrook Drive
Rarely offered semi backsplit on large corner lot! With almost 1/4 acre of land and backing on to a park, there's plenty of space to garden or play outside. Large master bedroom with dual closets overlooks the backyard. The layout is very functional while offering purposeful space in each room. Family room is complete with an elegant cantina. Step through a unique aircraft style door in to the large sunroom spanning the entire width of the house. The basement offers direct garage access with a lot of storage space. Centrally located close to the airport, 401, 407, 427, Woodbine Racetrack, Great Canadian Casino Resort Toronto, and Humber College including easy access to downtown via public transit. Meticulously looked after with the same owner for 35+ years.
Home Overview
Last updated
2 days ago
Virtual tour
None
Basement information
Partial Basement, Unfinished
Building size
--
Status
In-Active
Property sub type
Semi-Detached
Maintenance fee
$N/A
Year built
2024
Additional Details
Price Comparison
Location

Shally Shi
Sales Representative, Dolphin Realty Inc
MORTGAGE INFO
ESTIMATED PAYMENT
Some information about this property - Bybrook Drive

Book a Showing
Tour this home with Shally ✨
I agree to receive marketing and customer service calls and text messages from Condomonk. Consent is not a condition of purchase. Msg/data rates may apply. Msg frequency varies. Reply STOP to unsubscribe. Privacy Policy & Terms of Service.






