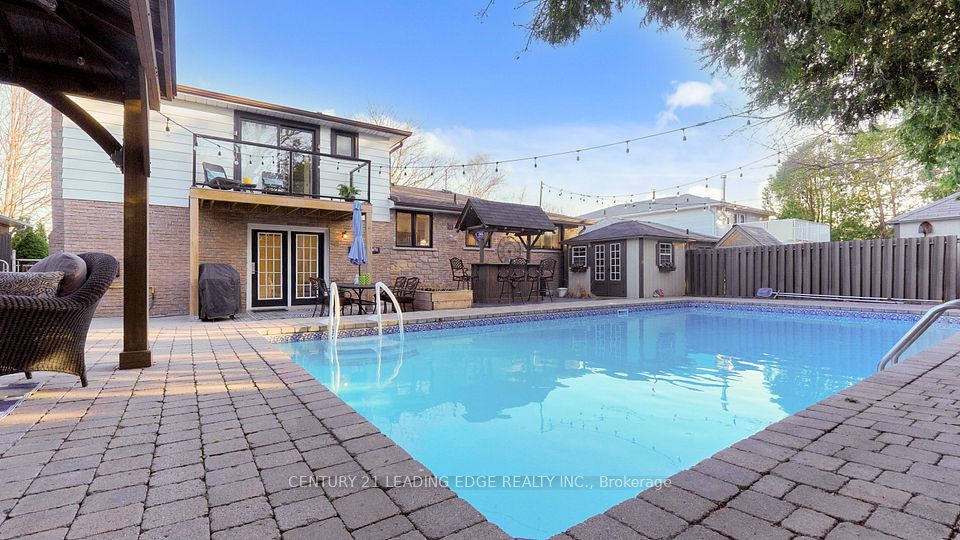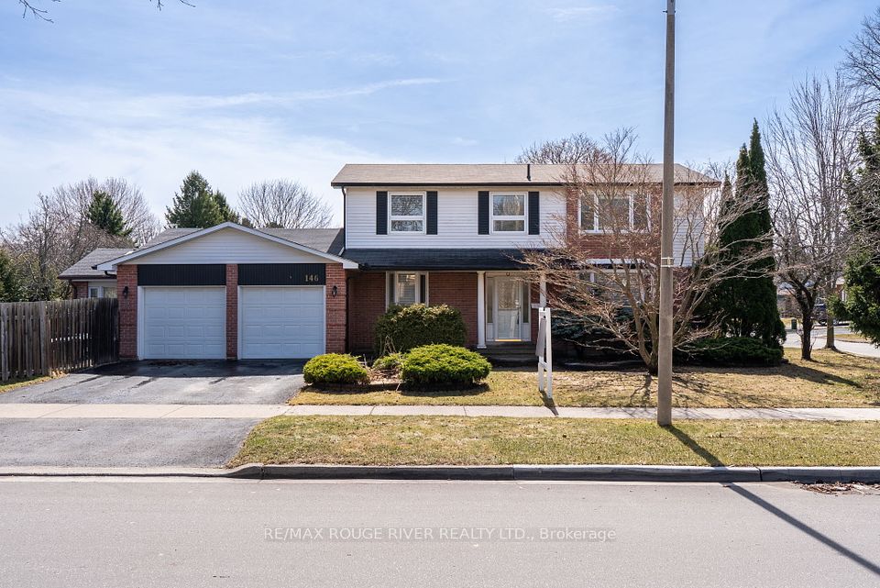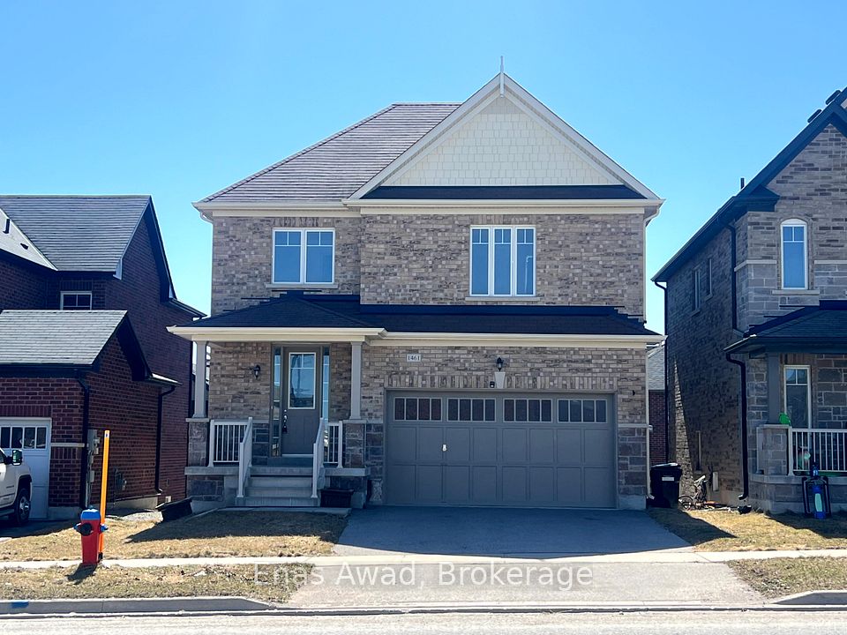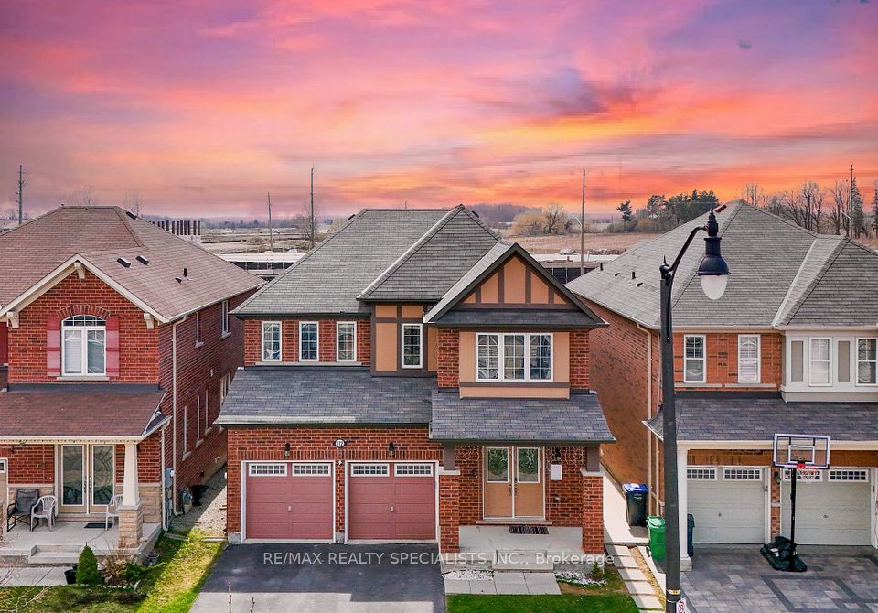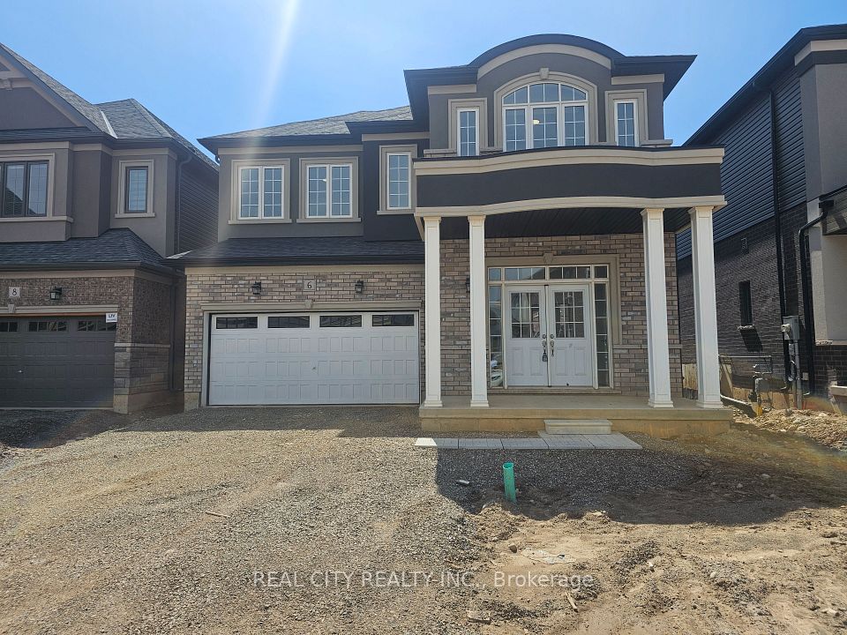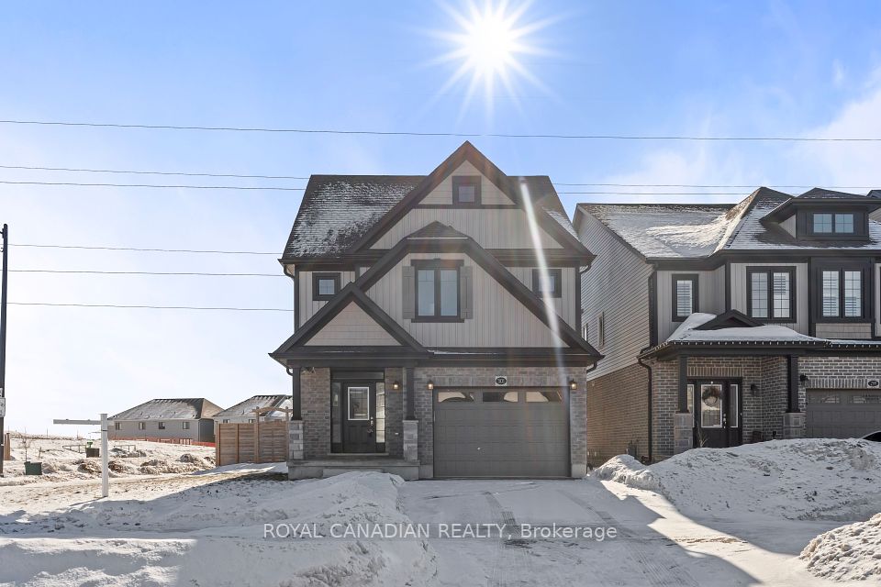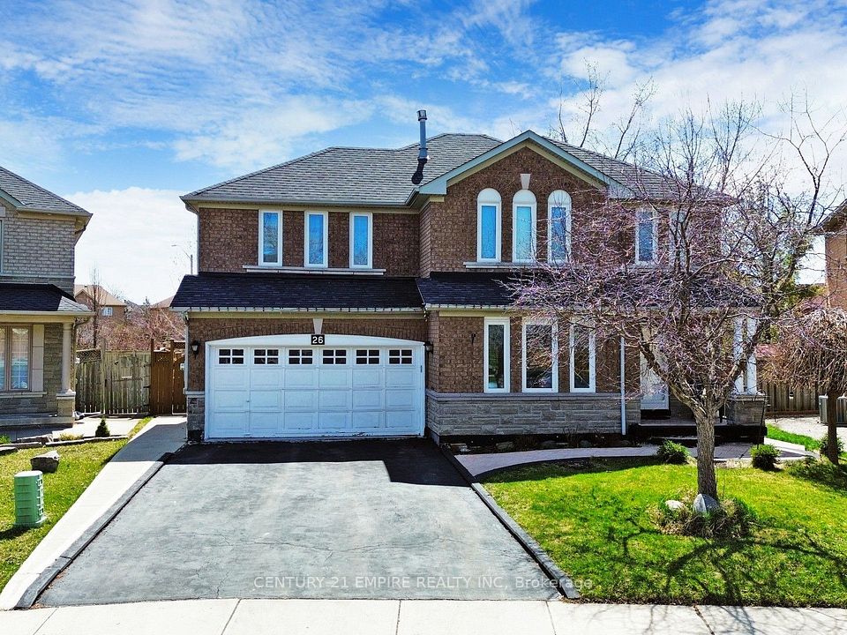$1,149,900
734 Kananaskis Drive, Kingston, ON K7P 0A9
Property Description
Property type
Detached
Lot size
< .50
Style
2-Storey
Approx. Area
3500-5000 Sqft
Room Information
| Room Type | Dimension (length x width) | Features | Level |
|---|---|---|---|
| Living Room | 4.59 x 6.31 m | Open Concept, Hardwood Floor, Large Window | Main |
| Kitchen | 4.19 x 3.68 m | Granite Counters, B/I Appliances, Backsplash | Main |
| Dining Room | 4.08 x 3.67 m | Wainscoting, Coffered Ceiling(s), Pot Lights | Main |
| Breakfast | 3.1 x 3.7 m | Hardwood Floor, W/O To Deck | Main |
About 734 Kananaskis Drive
This spectacular 4+2 bedroom, 4 bath executive family home seamlessly blends luxury and functionality. Nestled on a private cul-de-sac street in Westbrook Meadows, this residence sits on a 50 ft x 118 ft lot and offers over 4100 sq.ft. of living space across three fully finished floors. The main level showcases an open-concept design with soaring nine-foot ceilings and hardwood flooring throughout. The inviting living room, complete with a centre mantle gas fireplace, 20 ft ceilings, and a massive window arrangement, is perfect for family gatherings. A versatile office/bedroom is conveniently located off the entrance, and the spacious formal dining room features elegant coffered ceilings, wainscotting, and a chandelier. The expansive kitchen boasts dark designer cabinetry, granite counters and backsplash, a large centre island with a toe-kick vacuum, stainless steel appliances, and direct access to both the formal dining room and breakfast nook. Step outside to the south-facing deck with a gas hookup ideal for entertaining or relaxing. The upper level comprises three spacious bedrooms all with walk-in closets two full baths, and the convenience of upper-floor laundry. The generously sized primary bedroom features a walk-in closet and a luxurious 5-piece ensuite. The front of the home showcases an oversized interlocking stone driveway complete with curbs and a flower bed, while the elegant all-stone exterior exudes class and durability. The fully finished walk-out basement provides direct access to the outdoor patio and spacious backyard. Additional features of this fully equipped home include a central vacuum system, HRV, central AC, sprinkler irrigation system, reverse osmosis water system, 200 AMP electrical panel, 2 car garage, and 9ft ceilings on both the main and basement levels. This home offers both space and comfort in one of Kingston's most desirable neighbourhoods.
Home Overview
Last updated
Mar 3
Virtual tour
None
Basement information
Finished with Walk-Out, Walk-Out
Building size
--
Status
In-Active
Property sub type
Detached
Maintenance fee
$N/A
Year built
--
Additional Details
Price Comparison
Location

Shally Shi
Sales Representative, Dolphin Realty Inc
MORTGAGE INFO
ESTIMATED PAYMENT
Some information about this property - Kananaskis Drive

Book a Showing
Tour this home with Shally ✨
I agree to receive marketing and customer service calls and text messages from Condomonk. Consent is not a condition of purchase. Msg/data rates may apply. Msg frequency varies. Reply STOP to unsubscribe. Privacy Policy & Terms of Service.






