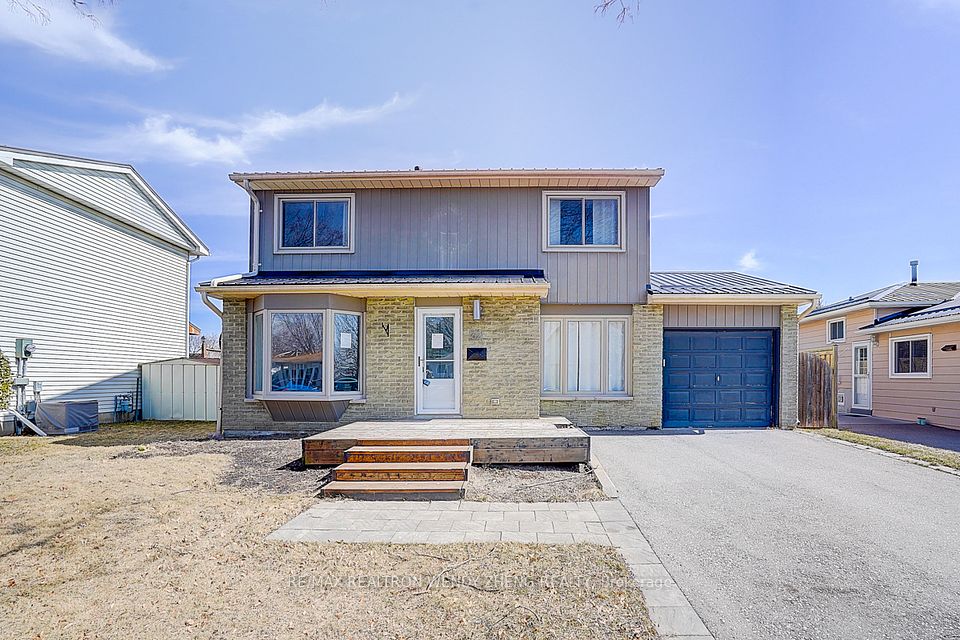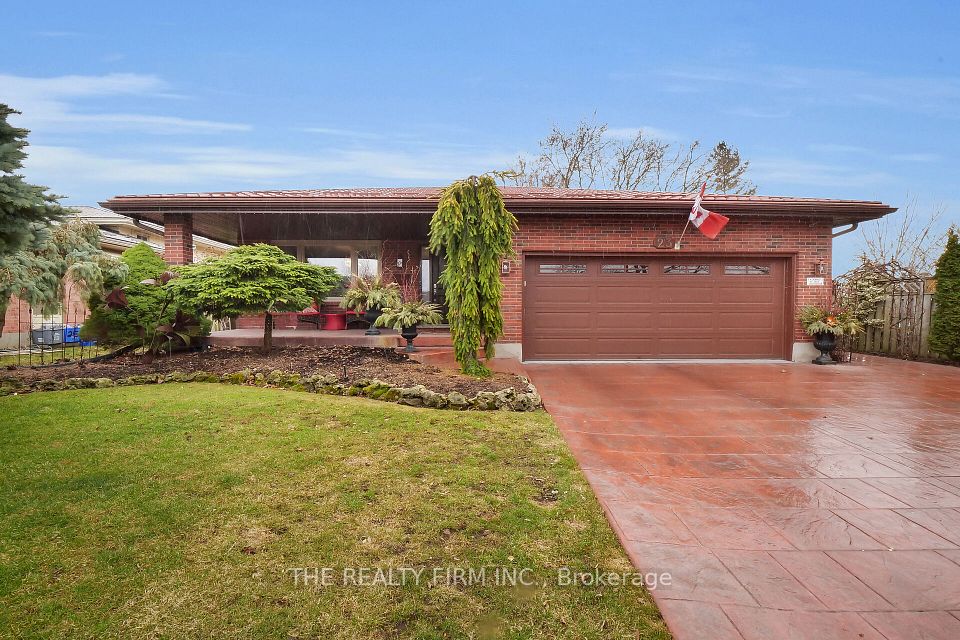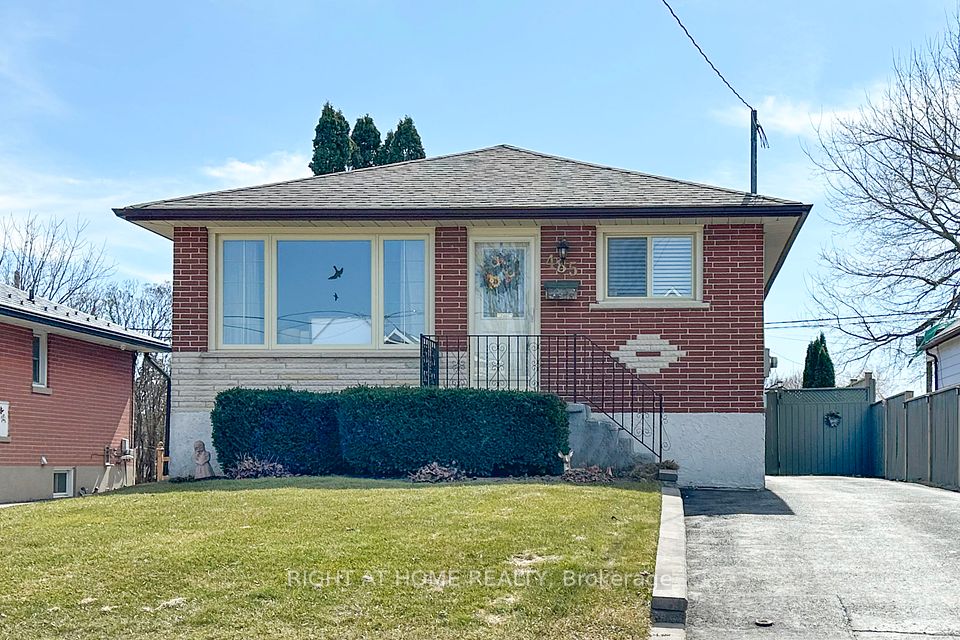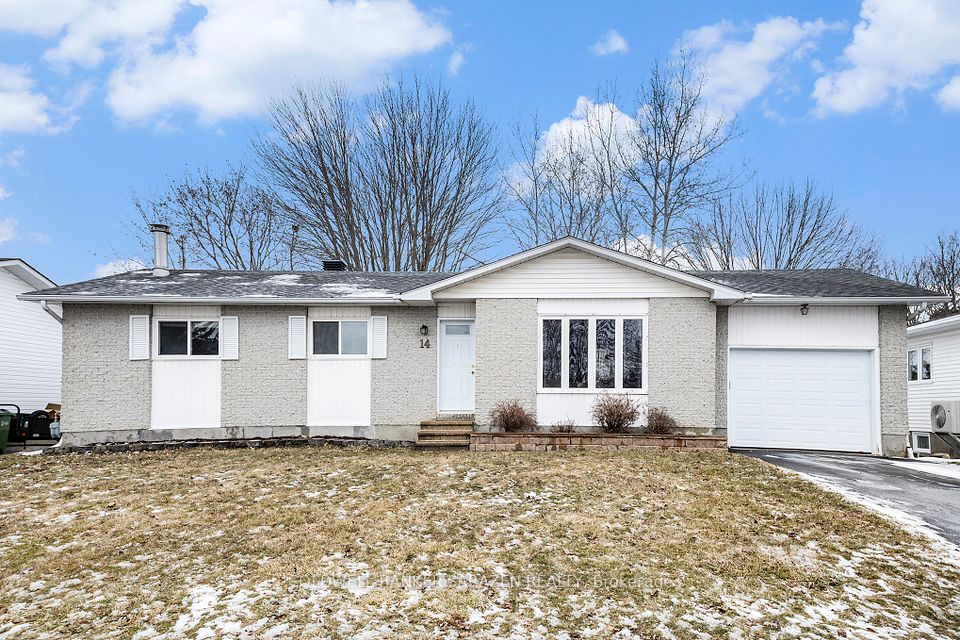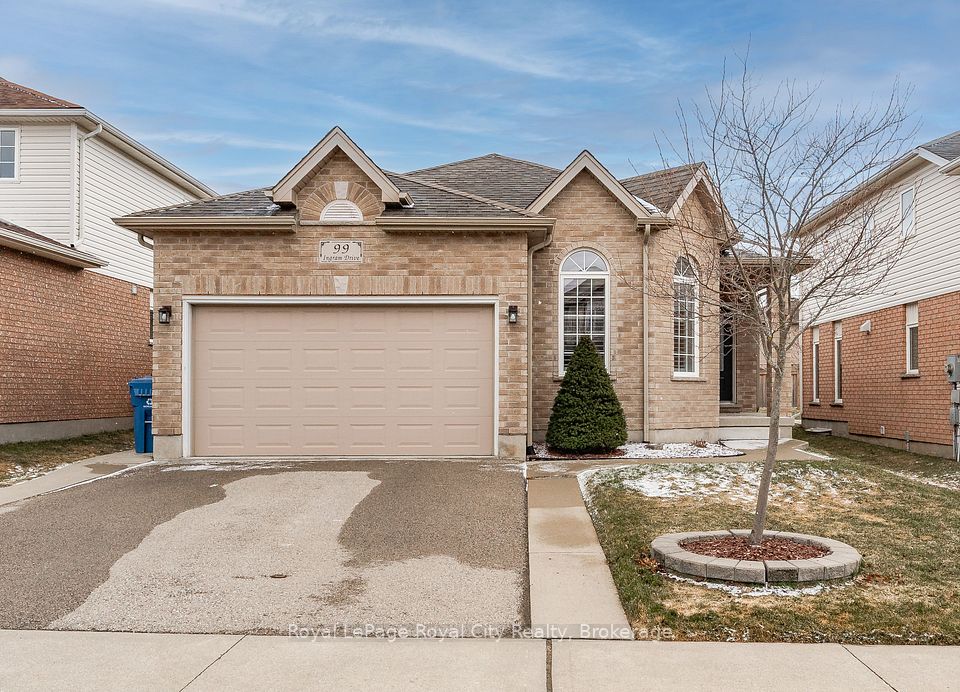$549,000
7305 MERRITT Avenue, Niagara Falls, ON L2G 5C3
Price Comparison
Property Description
Property type
Detached
Lot size
N/A
Style
Bungalow
Approx. Area
N/A
Room Information
| Room Type | Dimension (length x width) | Features | Level |
|---|---|---|---|
| Kitchen | 3.69 x 3.38 m | Eat-in Kitchen | Main |
| Living Room | 5.85 x 3.69 m | Bay Window | Main |
| Bedroom | 3.69 x 3.38 m | N/A | Main |
| Bedroom 2 | 2.77 x 3.38 m | N/A | Main |
About 7305 MERRITT Avenue
THREE BEDROOM BUNGALOW IN SOUTH NIAGARA FALLS. THE HOME FEATURES AN OVER SIZED ATTACHED GARAGE WHICH IS 20 FT X 14 FT. THERE IS A COZY EAT IN KITCHEN AND A LARGE LIVING ROOM. THE MAIN FLOOR ALSO FEATURES 3 GOOD SIZED BEDROOMS, AND A FOUR PIECE BATH. THE BASEMENT IS DIVIDED INTO A REC ROOM/ DINING AREA TO ACCOMODTE FAMILY GATHERINGS, WITH A SECOND KITCHEN. THE OTHER SIDE OF THE BASEMENT CONTAINS THE FURNACE, HOT WATER HEATER , AND THE WASHER AND DRYER. THERE IS AN ENTRY DOOR FROM THE GARAGE THAT ALLOWS YOU TO EITHER GO UP TWO STEPS TO THE MAIN FLOOR OR TAKE THE STAIRS TO THE BASEMENT. THIS MAKES IT AN IDEAL SET UP FOR AN IN-LAW SUITE OR A SEPARATE RENTAL-- IF PERMITED. GREAT LOCATION, CLOSE TO SCHOOLS, SHOPPING, HWY ACCESS, AND MINUTES FROM THE NEW HOSPITAL.
Home Overview
Last updated
1 day ago
Virtual tour
None
Basement information
Partially Finished
Building size
--
Status
In-Active
Property sub type
Detached
Maintenance fee
$N/A
Year built
2025
Additional Details
MORTGAGE INFO
ESTIMATED PAYMENT
Location
Some information about this property - MERRITT Avenue

Book a Showing
Find your dream home ✨
I agree to receive marketing and customer service calls and text messages from Condomonk. Consent is not a condition of purchase. Msg/data rates may apply. Msg frequency varies. Reply STOP to unsubscribe. Privacy Policy & Terms of Service.






