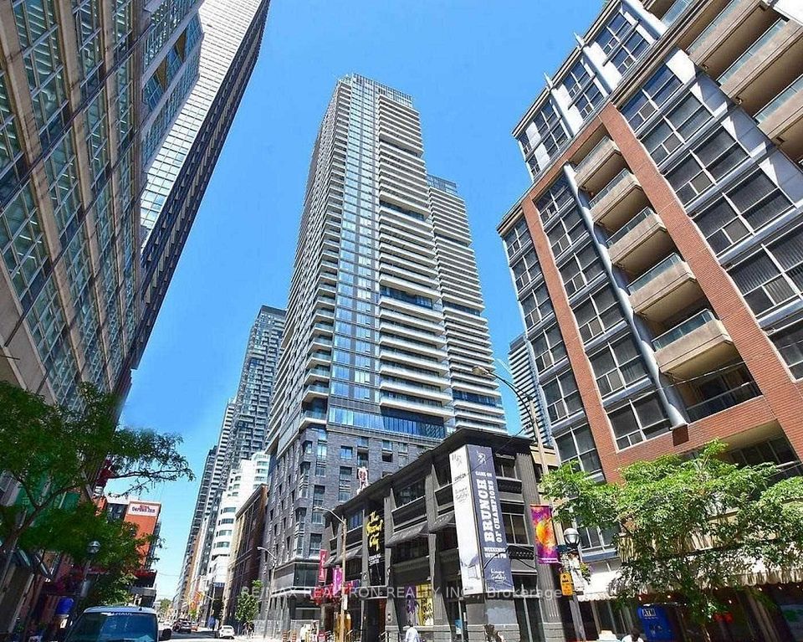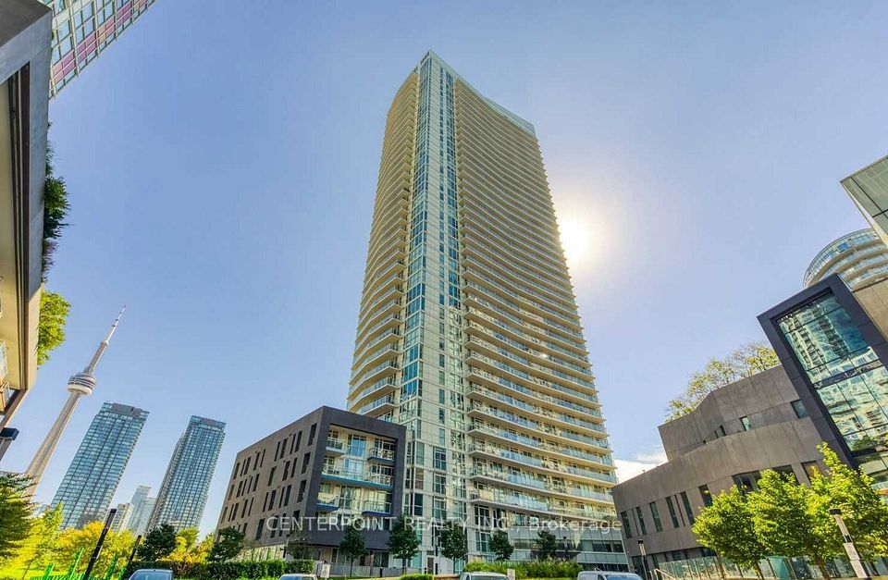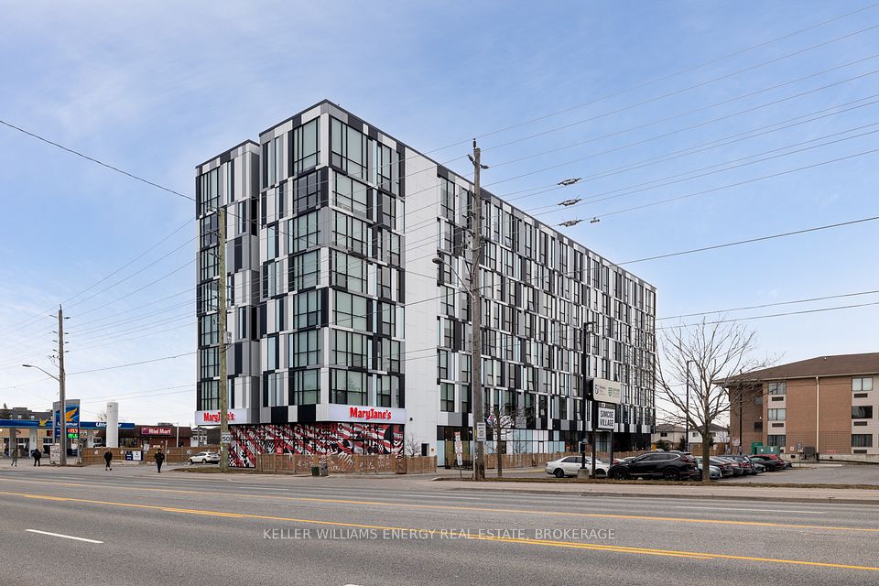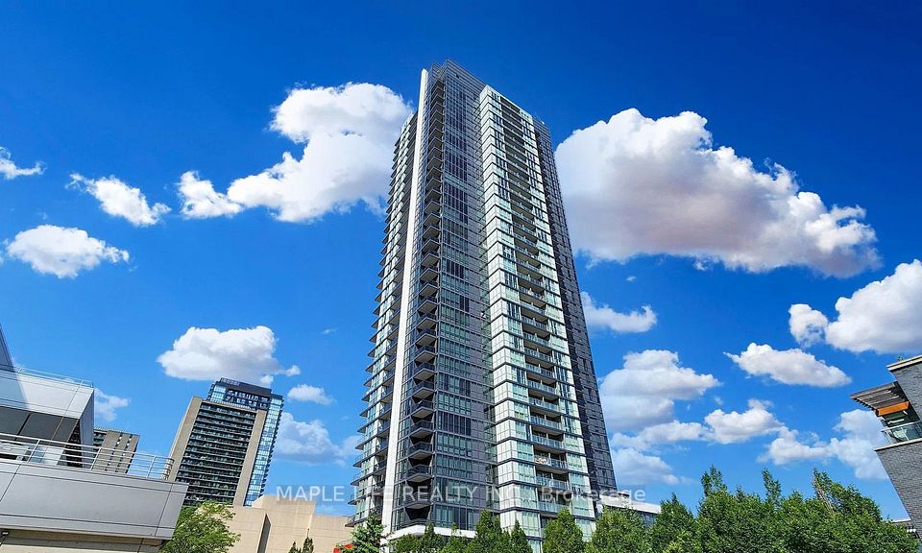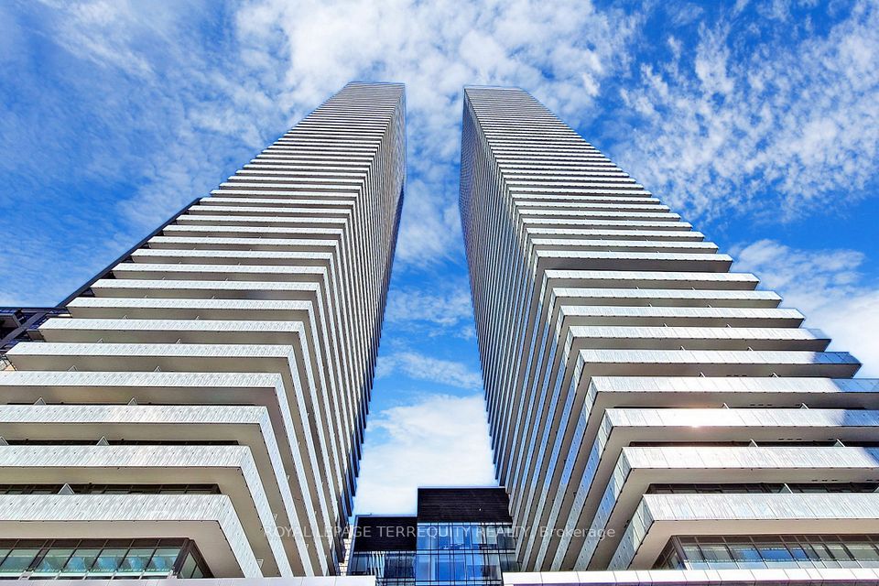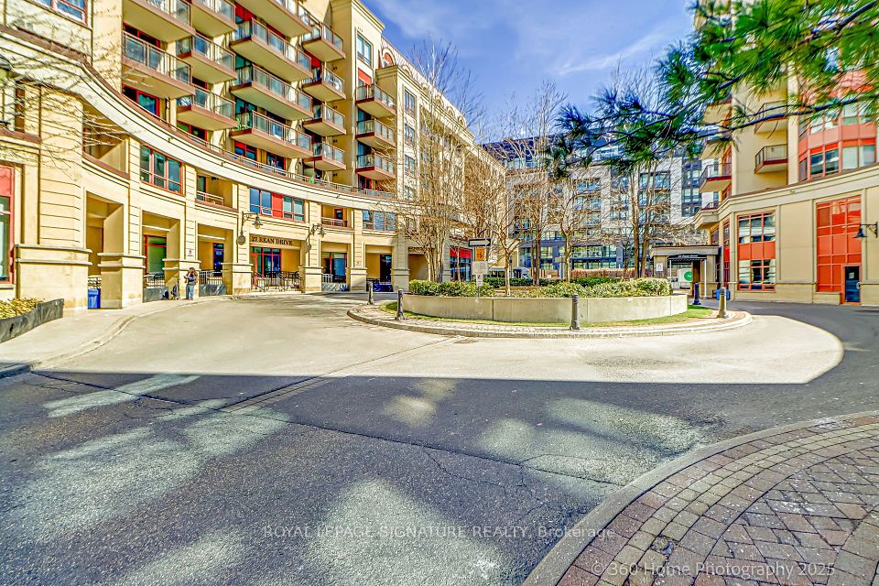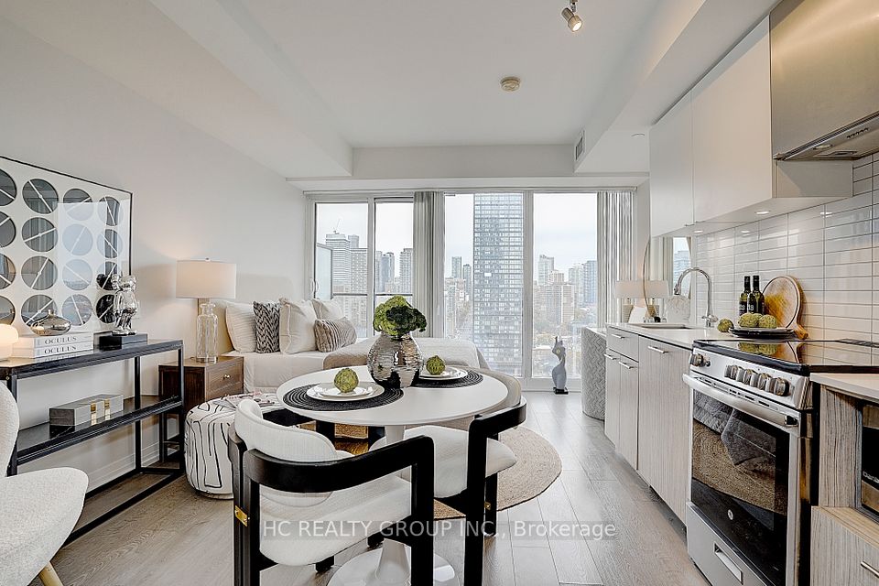$599,900
73 Richmond Street, Toronto C01, ON M5H 4E8
Property Description
Property type
Condo Apartment
Lot size
N/A
Style
Apartment
Approx. Area
800-899 Sqft
Room Information
| Room Type | Dimension (length x width) | Features | Level |
|---|---|---|---|
| Office | 9.78 x 5.84 m | Open Concept, Laminate, Pot Lights | Main |
| Kitchen | 3.98 x 3.84 m | Stone Floor, Pot Lights | Main |
| Bathroom | 2.51 x 1.5 m | 3 Pc Bath | Main |
About 73 Richmond Street
Own a piece of history in Toronto's historic Graphic Arts Building. This 1913 built architectural gem, with it's limestone facade & Roman inspired Ionic columns has stood the test of time, nestled in the heart of Toronto's financial district. Once home to Saturday Night Magazine, this 5 storey building is now home to 64 lofty live/work commercial & residential condos. This lower level space is surprisingly bright, with 9'-4" ceilings & presently configured as office space. Recently renovated, new wood and stone tile flooring, 3-piece bath and kitchenette. Easily configured to add separate offices or even create a pied-a-terre. Walkable to almost anything in the core, PATH System across the street, 1 block to subway, fine dining, theatres, ballet & symphony all only a short walk away. **EXTRAS** Low hydro costs at approximately $35/month for existing occupant.
Home Overview
Last updated
Feb 12
Virtual tour
None
Basement information
None
Building size
--
Status
In-Active
Property sub type
Condo Apartment
Maintenance fee
$905
Year built
--
Additional Details
Price Comparison
Location

Shally Shi
Sales Representative, Dolphin Realty Inc
MORTGAGE INFO
ESTIMATED PAYMENT
Some information about this property - Richmond Street

Book a Showing
Tour this home with Shally ✨
I agree to receive marketing and customer service calls and text messages from Condomonk. Consent is not a condition of purchase. Msg/data rates may apply. Msg frequency varies. Reply STOP to unsubscribe. Privacy Policy & Terms of Service.






