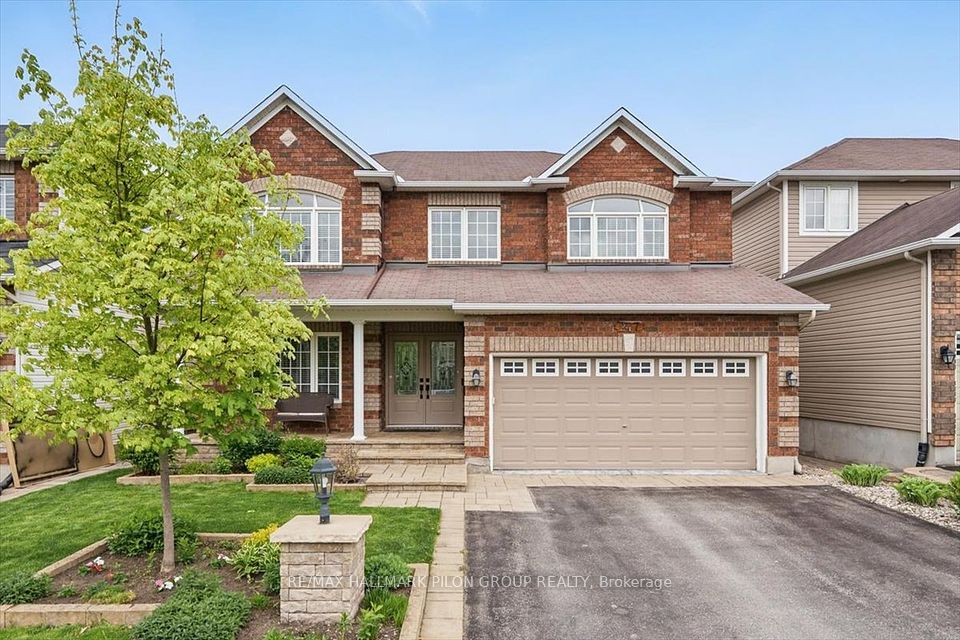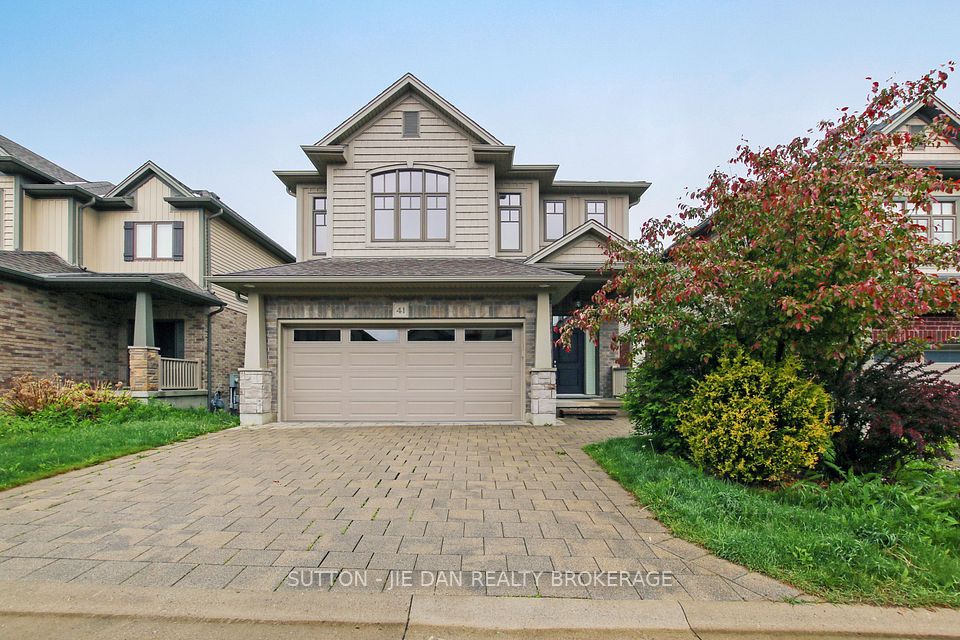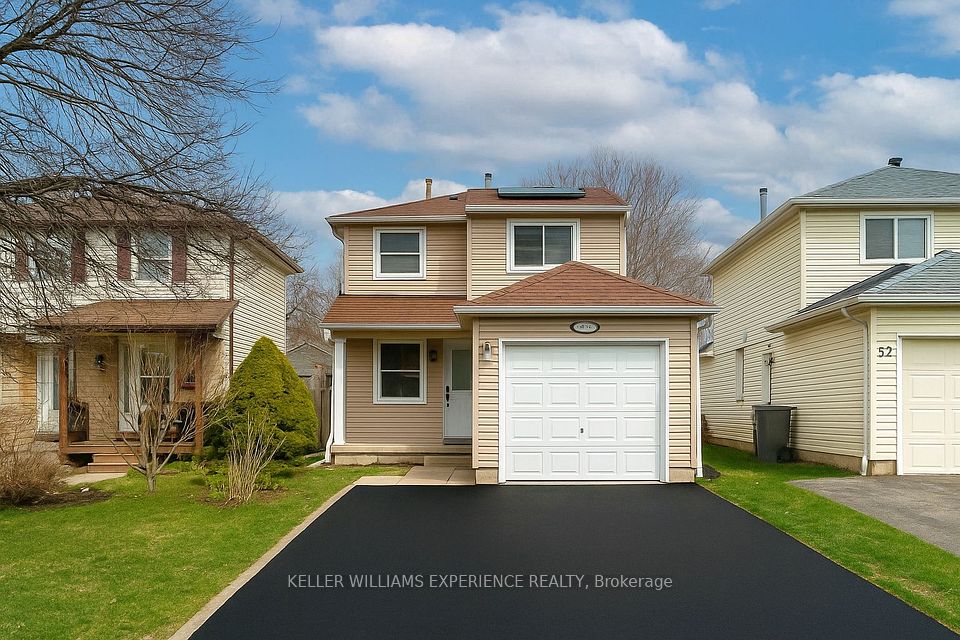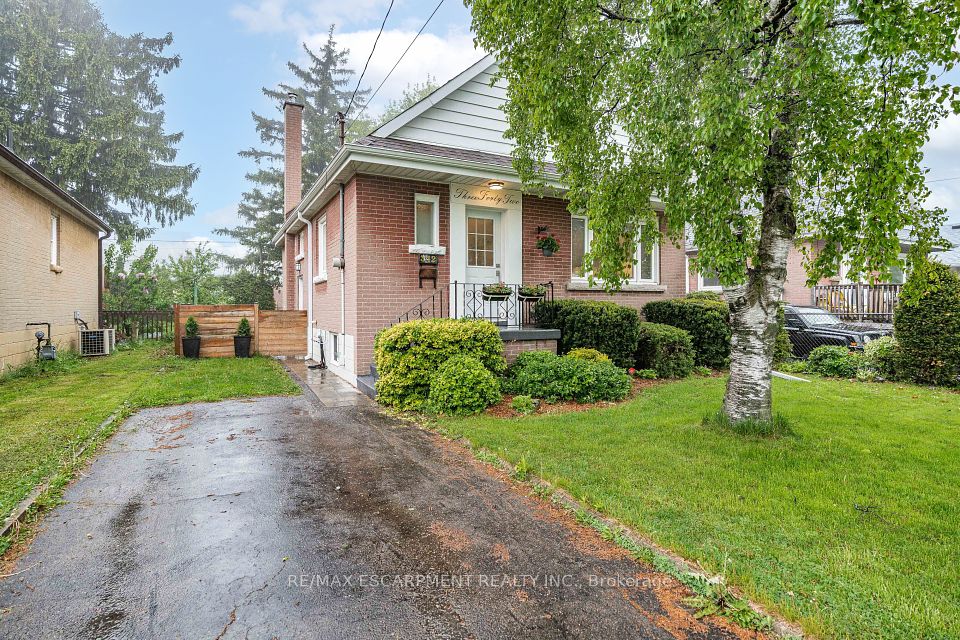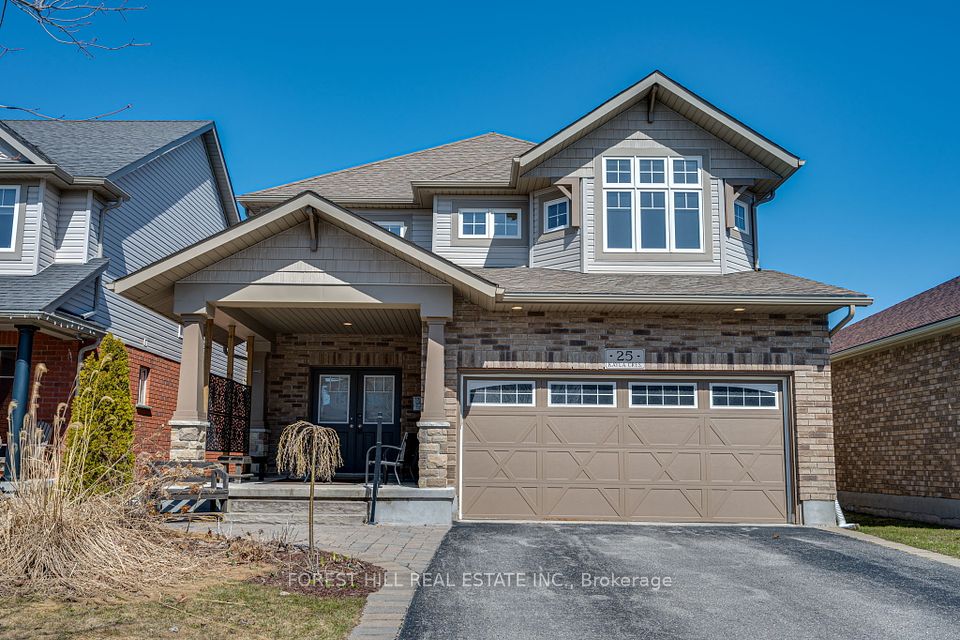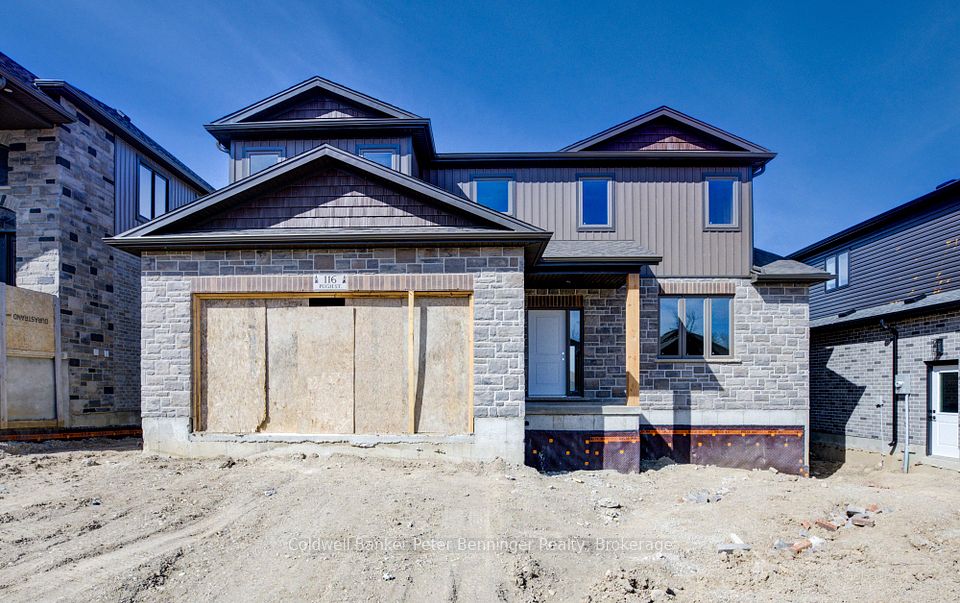$589,000
73 Mcgill Street, Smiths Falls, ON K7A 2K1
Property Description
Property type
Detached
Lot size
N/A
Style
2-Storey
Approx. Area
2500-3000 Sqft
About 73 Mcgill Street
This classic brick home exudes timeless character from the moment you walk through the front door. The woodwork along the stairway, large baseboards and stain glass windows create a warm and inviting space. The custom made kitchen by Heritage Kitchens provides a fantastic space for cooking and entertaining featuring, quartz countertops, full height cabinetry, two sinks, newer appliances and wine fridge. The main floor also has two living spaces - one with a natural gas fireplace, a spacious dining area, powder room and laundry room. On the second level, there are three nice sized bedrooms, a 4 piece bathroom and primary bedroom with a 4 piece ensuite bathroom. Make your way up to the impressive finished attic that offers endless possibilities as a playroom, exercise room or cozy retreat. Located close to shopping, restaurants, schools, and parks, this property provides the perfect balance between comfort and convenience. With its unique blend of classic architecture and thoughtful updates this home is ready to welcome its next chapter.
Home Overview
Last updated
May 8
Virtual tour
None
Basement information
Unfinished
Building size
--
Status
In-Active
Property sub type
Detached
Maintenance fee
$N/A
Year built
2024
Additional Details
Price Comparison
Location

Angela Yang
Sales Representative, ANCHOR NEW HOMES INC.
MORTGAGE INFO
ESTIMATED PAYMENT
Some information about this property - Mcgill Street

Book a Showing
Tour this home with Angela
I agree to receive marketing and customer service calls and text messages from Condomonk. Consent is not a condition of purchase. Msg/data rates may apply. Msg frequency varies. Reply STOP to unsubscribe. Privacy Policy & Terms of Service.






