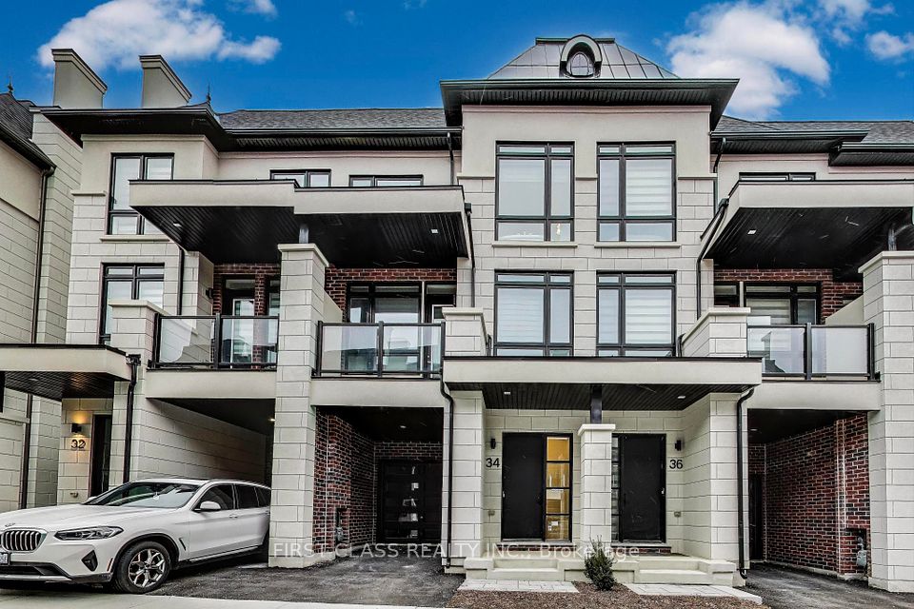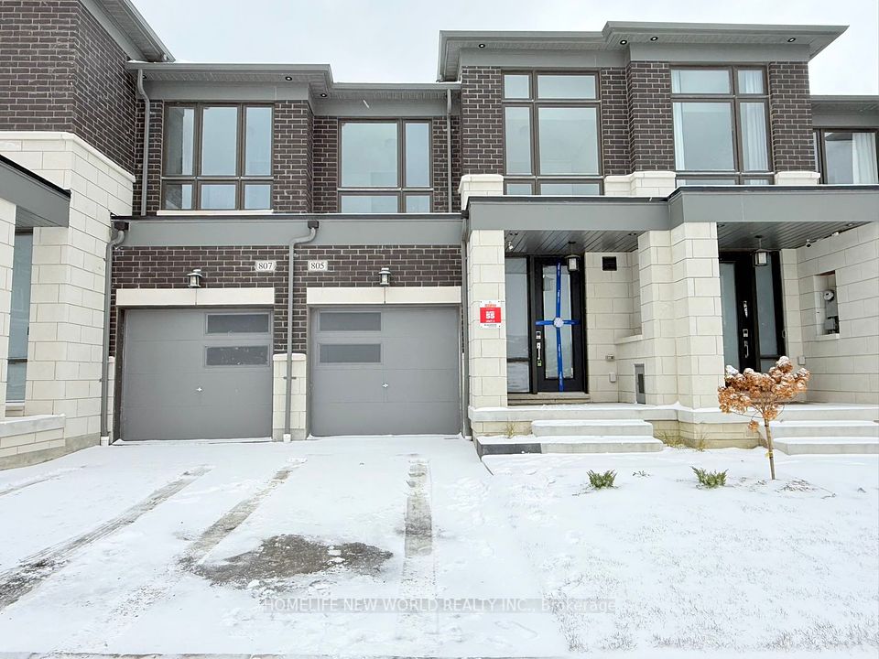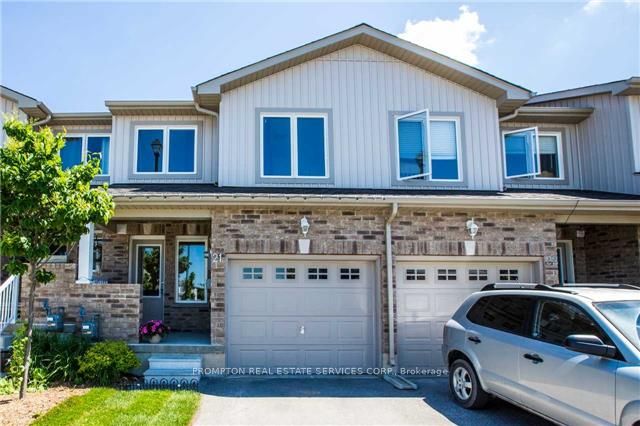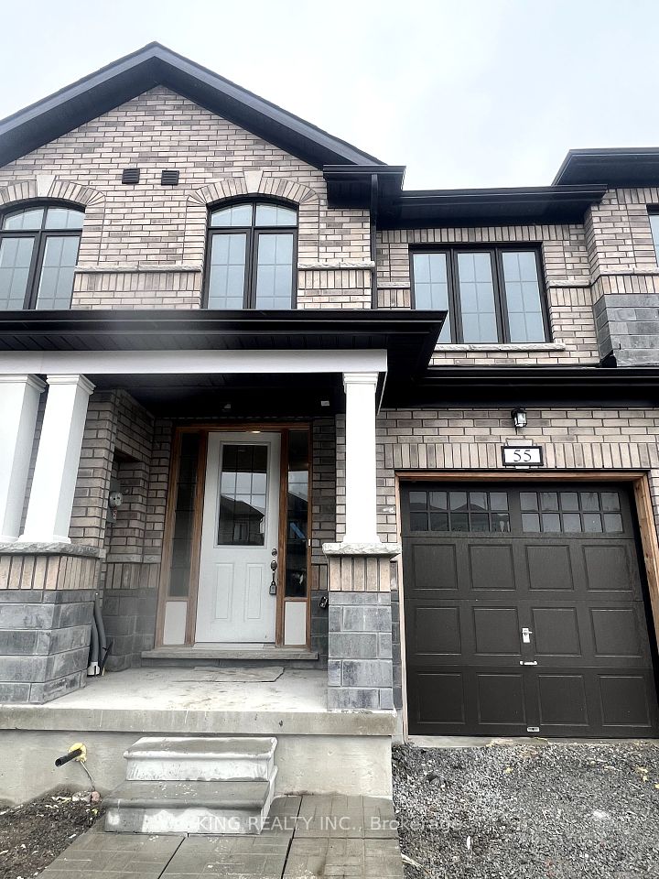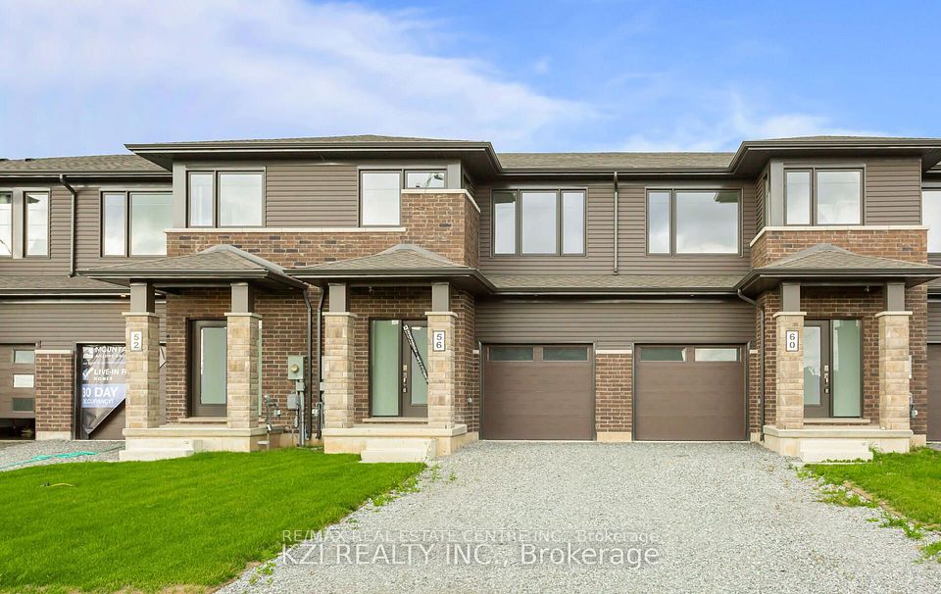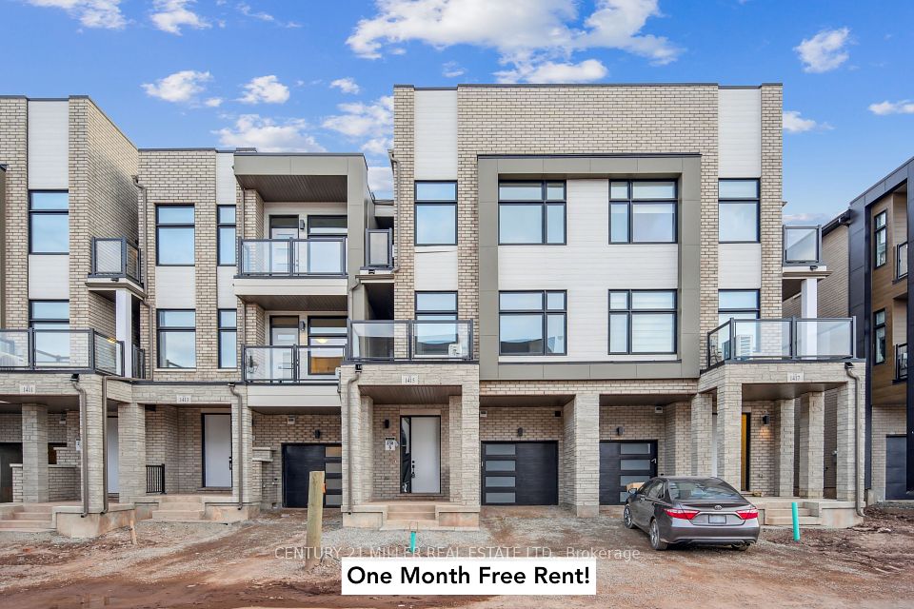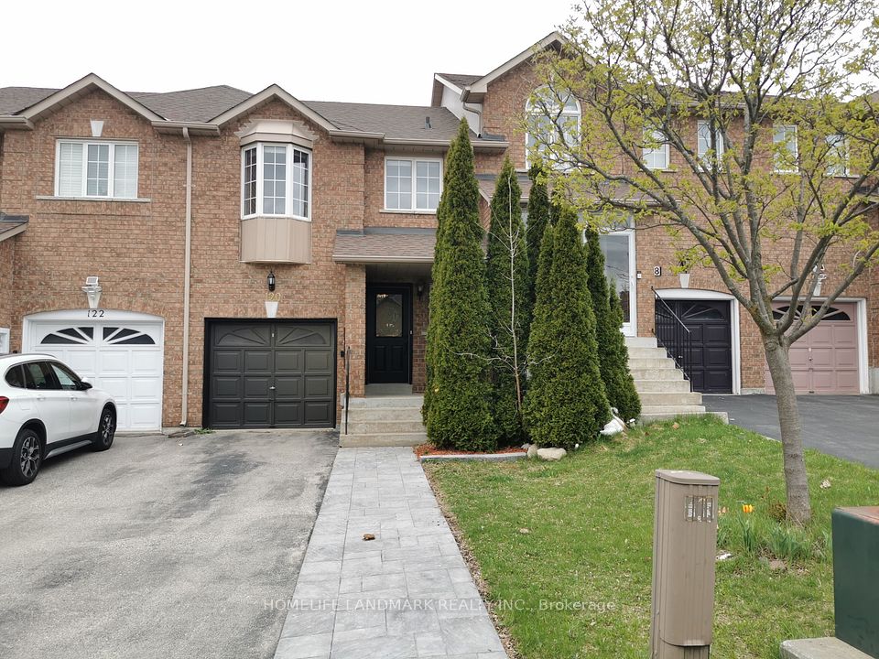$2,350
73 Markland Avenue, Prince Edward County, ON K0K 2T0
Property Description
Property type
Att/Row/Townhouse
Lot size
N/A
Style
2-Storey
Approx. Area
2000-2500 Sqft
Room Information
| Room Type | Dimension (length x width) | Features | Level |
|---|---|---|---|
| Foyer | N/A | Tile Floor | Ground |
| Kitchen | 3.76 x 3.05 m | Laminate, Centre Island | Ground |
| Living Room | 6.86 x 3.25 m | Laminate, Gas Fireplace, Sliding Doors | Ground |
| Dining Room | 3.35 x 2.64 m | Laminate | Ground |
About 73 Markland Avenue
** For Rent - Utilities Extra ** Looking for space and modern living within a few blocks of downtown Picton and centrally located in charming Prince Edward County? This newer 3 bedroom + den/office + 2.5 bathroom townhome features 2015 sq ft of living space over two storeys and includes open-concept living room, dining room, and kitchen with 9 foot ceilings. Bonus feature of this townhome is its location next to a green space with a pathway leading to the Millenium Trail plus most of the windows overlook this attractive landscape. The functional kitchen offers stylish cabinets with quartz countertops and a large island for additional counter space and entertaining. A half wall between dining and living room provides some definition between the rooms. The living room features a gas fireplace as well as sliding glass doors leading to a 8' x 10' deck overlooking the green space and with stairs leading to the back yard. The single car garage provides direct access to the spacious front entrance. On the 2nd level, the primary bedroom includes a 3 pc ensuite and w/i closet. Two more bedrooms, a den, laundry closet, large landing area, and well-appointed family bathroom complete the offerings of the 2nd level. This spacious, family friendly townhome is available starting May 15; all appliances and parking are included; utilities are extra. Tenants must complete an application and provide a credit report and proof of employment/income.
Home Overview
Last updated
Apr 4
Virtual tour
None
Basement information
Other
Building size
--
Status
In-Active
Property sub type
Att/Row/Townhouse
Maintenance fee
$N/A
Year built
--
Additional Details
Price Comparison
Location

Shally Shi
Sales Representative, Dolphin Realty Inc
MORTGAGE INFO
ESTIMATED PAYMENT
Some information about this property - Markland Avenue

Book a Showing
Tour this home with Shally ✨
I agree to receive marketing and customer service calls and text messages from Condomonk. Consent is not a condition of purchase. Msg/data rates may apply. Msg frequency varies. Reply STOP to unsubscribe. Privacy Policy & Terms of Service.






