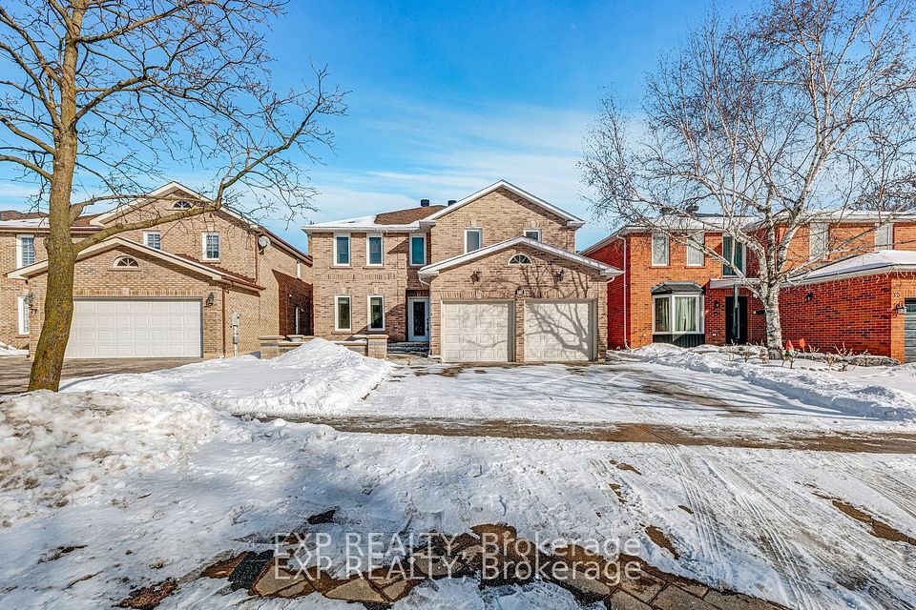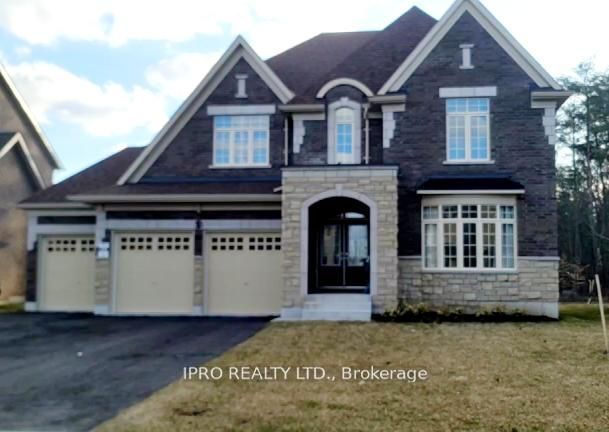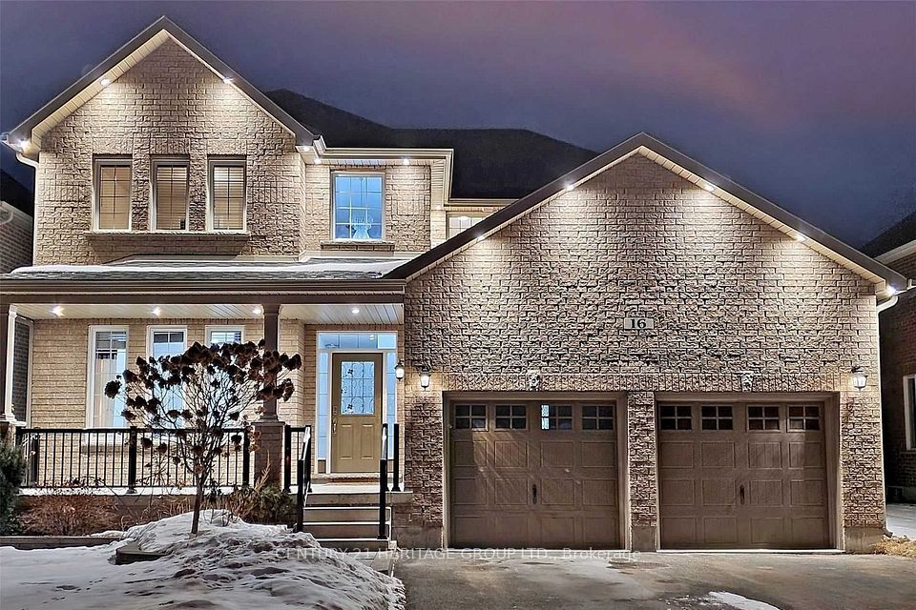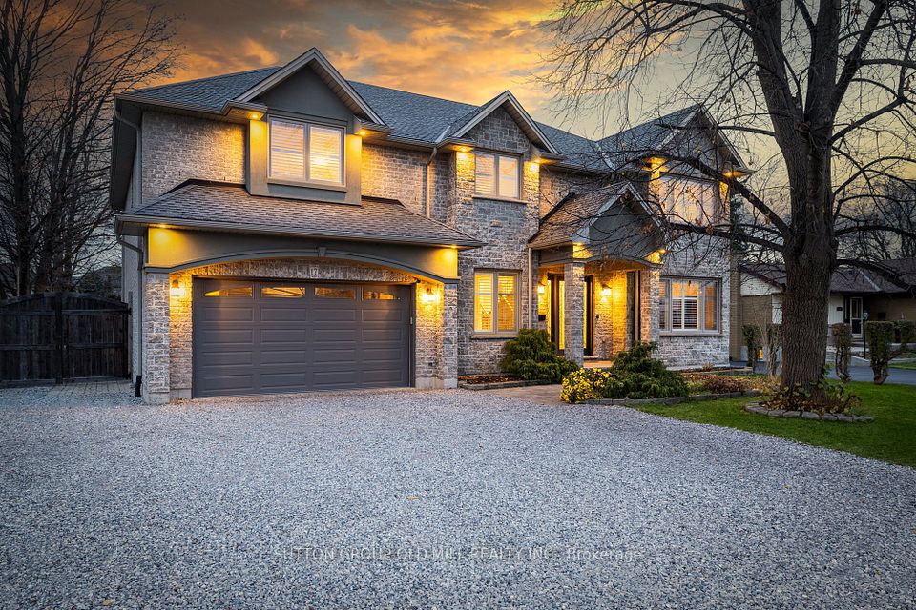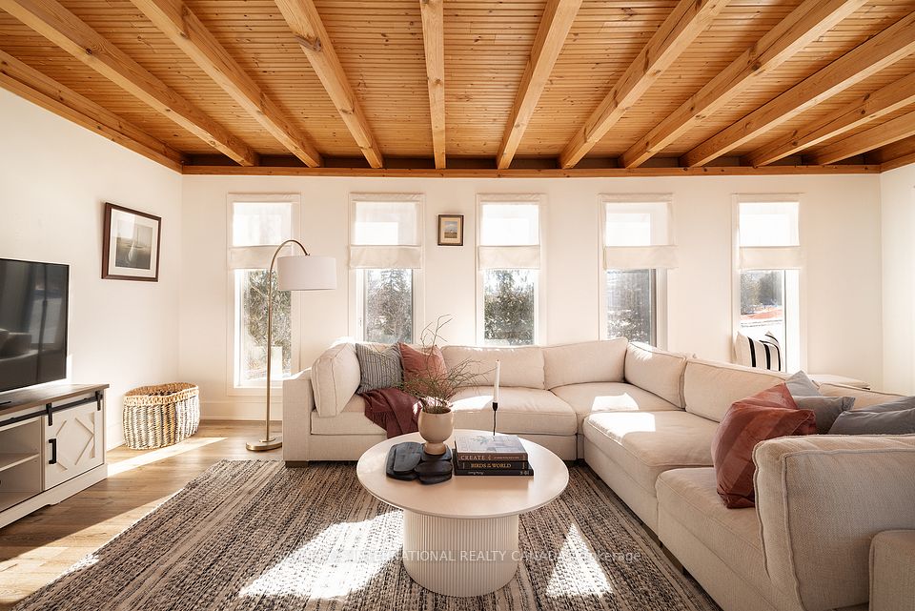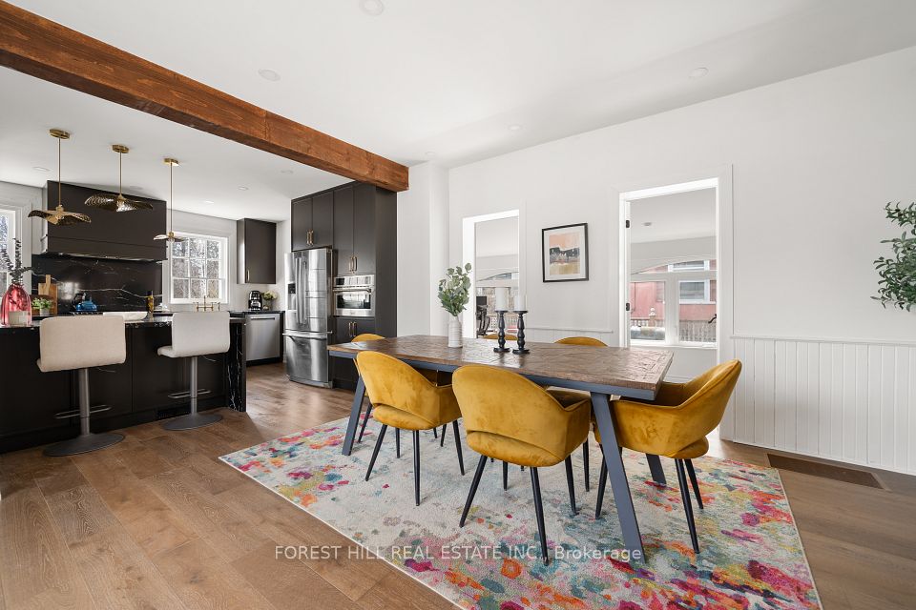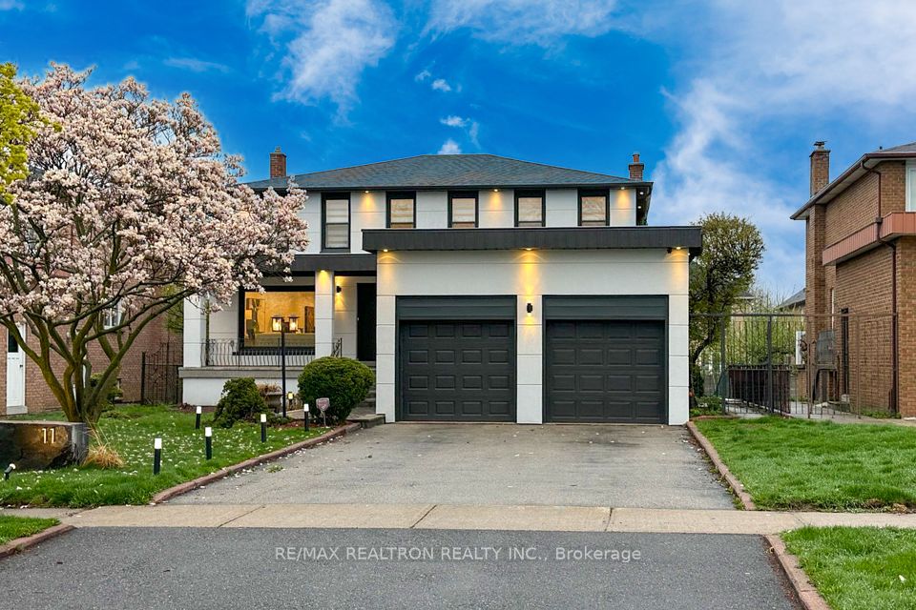$1,798,000
73 Harmonia Crescent, Vaughan, ON L4L 3Y2
Property Description
Property type
Detached
Lot size
N/A
Style
2-Storey
Approx. Area
2000-2500 Sqft
Room Information
| Room Type | Dimension (length x width) | Features | Level |
|---|---|---|---|
| Living Room | 3.12 x 4.8 m | Hardwood Floor | Main |
| Kitchen | 2.69 x 3.01 m | Breakfast Bar, Eat-in Kitchen, W/O To Deck | Main |
| Dining Room | 3.09 x 3.63 m | Hardwood Floor | Main |
| Family Room | 3.13 x 6.06 m | Hardwood Floor | Main |
About 73 Harmonia Crescent
Welcome to 73 Harmonia, where luxury and harmony come together seamlessly. Perfect home for entertaining. Discover one of the most exceptional properties in West Woodbridge, nestled on a quiet crescent on a premium shaped lot that widens to an impressive 117 feet at the rear, backing onto a serene ravine. Experience resort-style living with a heated saltwater POOL, ideal for relaxation in your private oasis and entertaining. The backyard is enhanced with extensive landscaping and hardscaping, an irrigation system, and solar panels for added efficiency. This breathtaking spacious home features meticulously finished living space with many upgrades. The main floor boasts brand-new engineered hardwood and tile flooring, complemented by a custom-designed kitchen with quartz countertops, large eat-in Island, new stainless steel KitchenAid appliances. The spacious primary bedroom includes a walk-in closet and a luxurious ensuite. The bright walkout finished basement, with its separate entrance and high ceilings features a full kitchen, a cozy Napoleon gas fireplace, and a convenient second laundry. Every detail has been thoughtfully upgraded, including new light fixtures and pot lights throughout, fully renovated bathrooms, and a fresh coat of paint. Entertain on your walkout deck overlooking the pool and ravine. This home features two gas hookups for BBQs on the raised deck and the backyard for ultimate outdoor hosting. 2 Car garage, with 4 car driveway. Enjoy ultimate privacy, luxury, and functionality, all set in an unbeatable location surrounded by natural beauty. Don't miss this rare opportunity to own your personal sanctuary in West Woodbridge, sought out neighborhood. **EXTRAS** Features energy-efficient enhancements: Roof 2023, eaves, downspouts, spray insulation in the attic, garage, and basement, modern heat pump system. All exterior doors (excluding the front door) and basement windows. Modern Lighting.
Home Overview
Last updated
10 hours ago
Virtual tour
None
Basement information
Finished with Walk-Out
Building size
--
Status
In-Active
Property sub type
Detached
Maintenance fee
$N/A
Year built
--
Additional Details
Price Comparison
Location

Shally Shi
Sales Representative, Dolphin Realty Inc
MORTGAGE INFO
ESTIMATED PAYMENT
Some information about this property - Harmonia Crescent

Book a Showing
Tour this home with Shally ✨
I agree to receive marketing and customer service calls and text messages from Condomonk. Consent is not a condition of purchase. Msg/data rates may apply. Msg frequency varies. Reply STOP to unsubscribe. Privacy Policy & Terms of Service.






