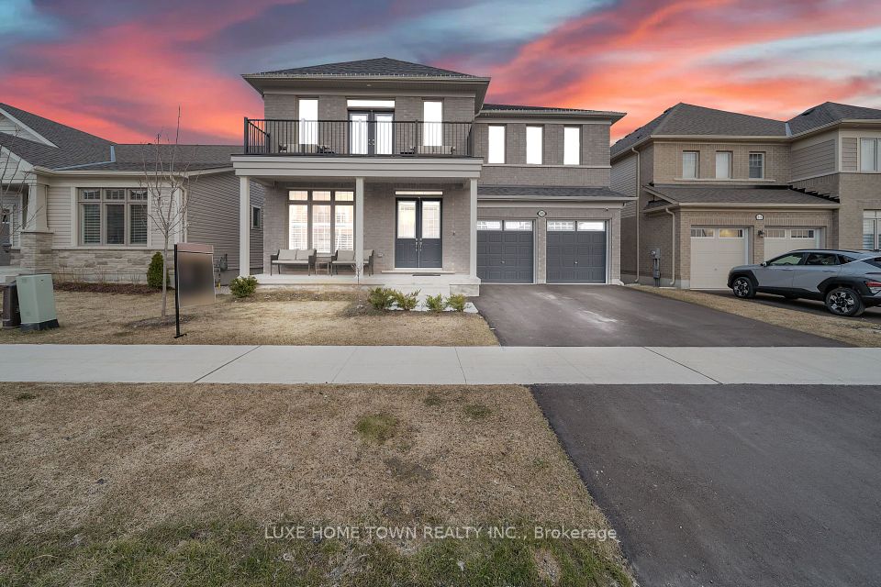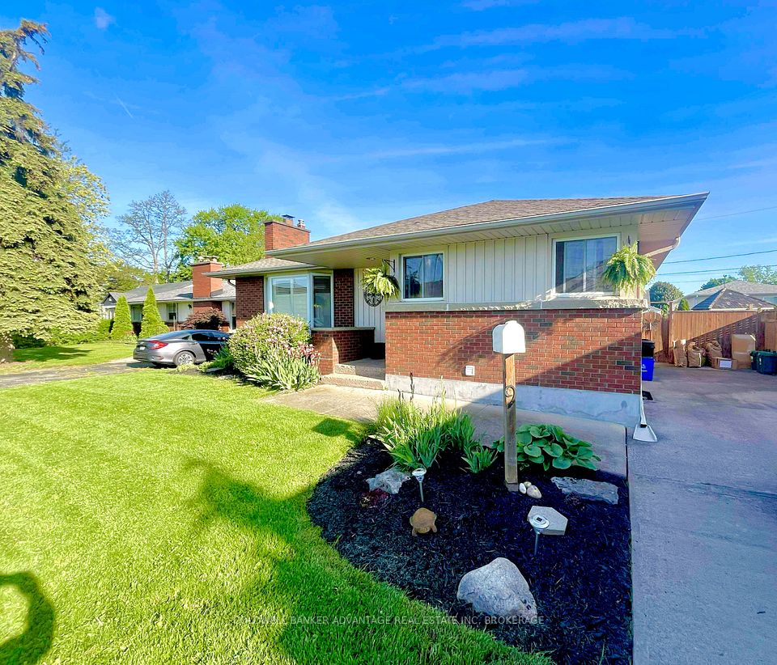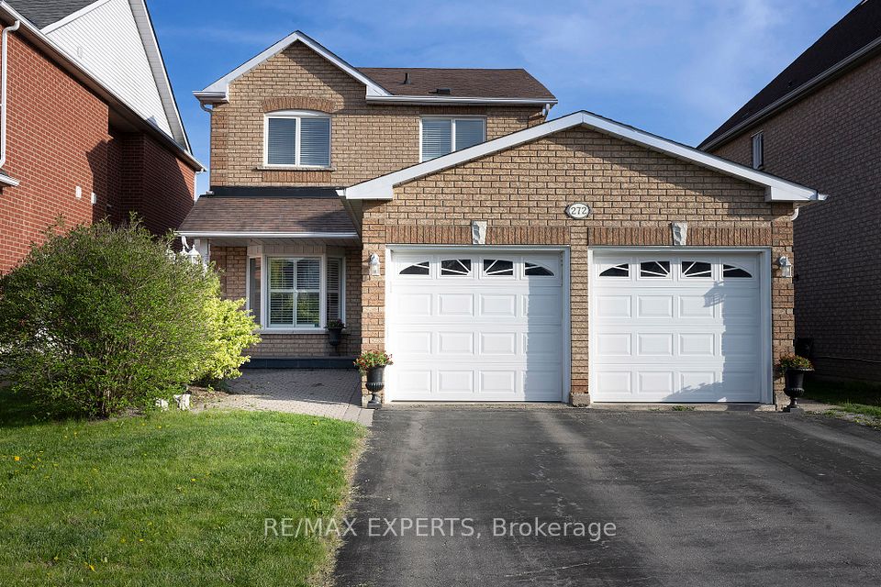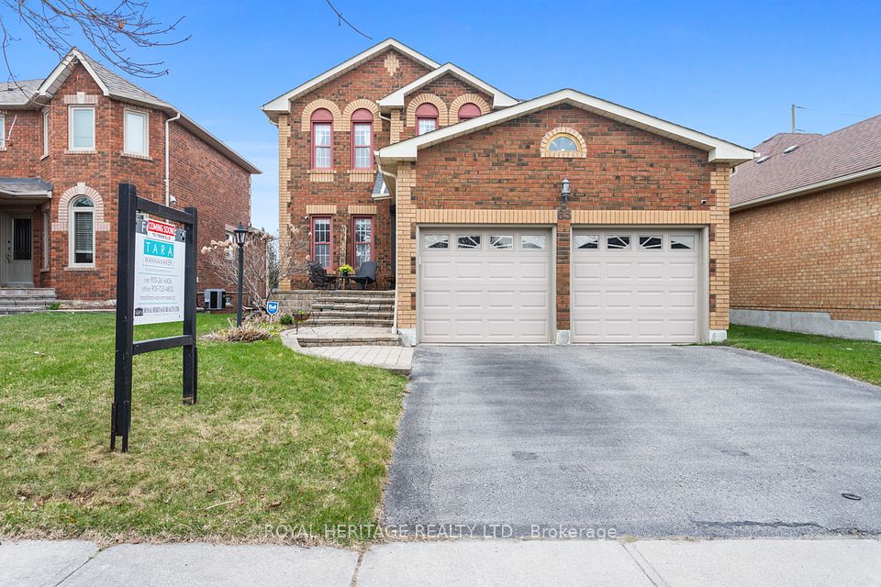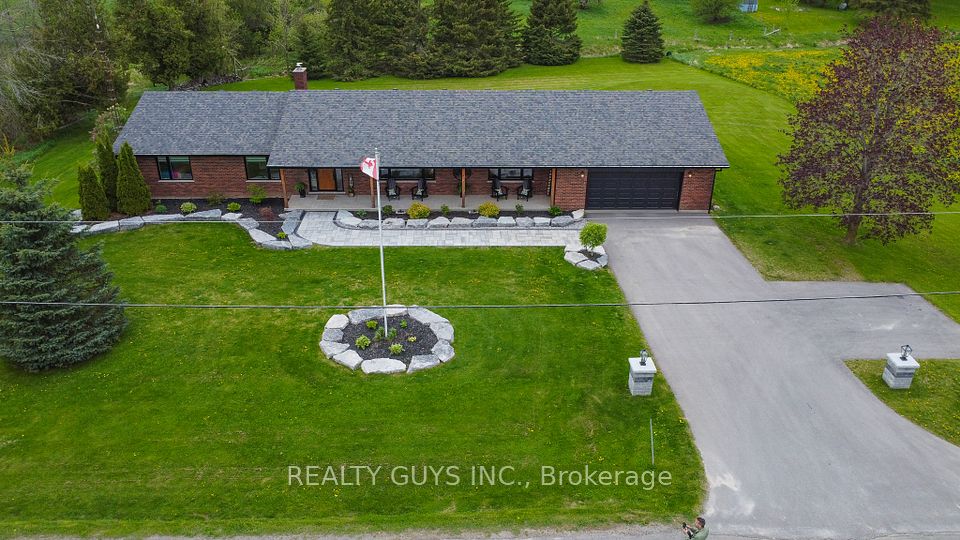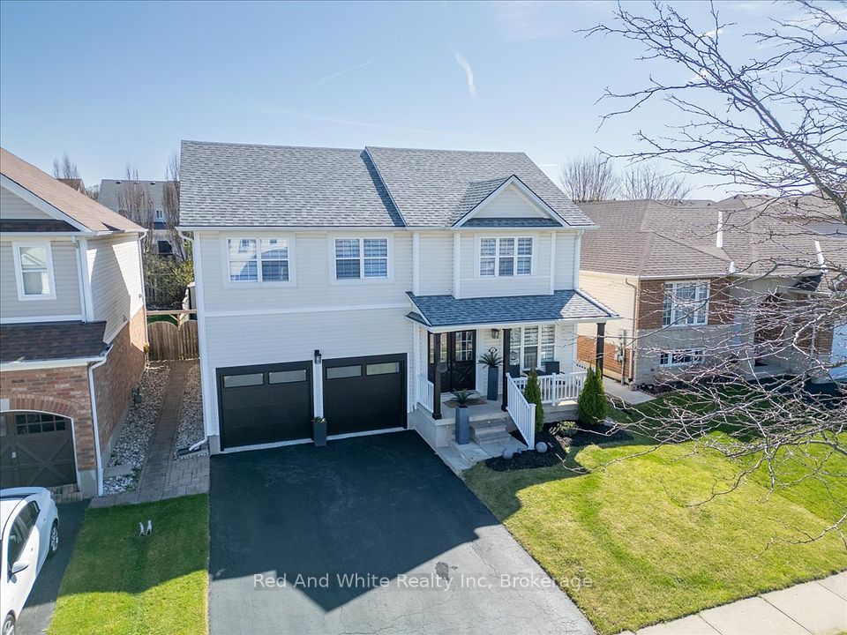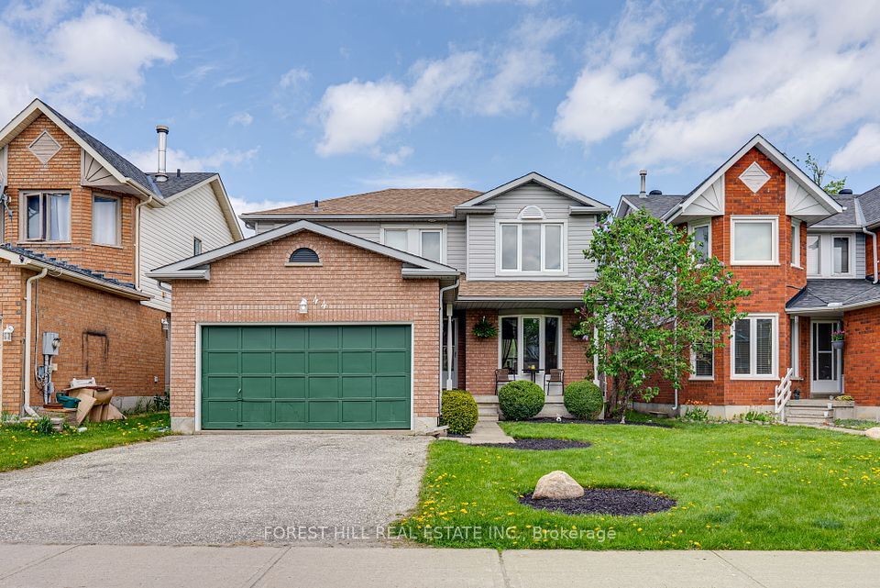$999,900
Last price change May 13
73 Dunelm Street, Toronto E08, ON M1J 3G3
Property Description
Property type
Detached
Lot size
N/A
Style
Bungalow
Approx. Area
700-1100 Sqft
Room Information
| Room Type | Dimension (length x width) | Features | Level |
|---|---|---|---|
| Living Room | 4.65 x 4.04 m | Hardwood Floor, Picture Window | Main |
| Dining Room | 3.36 x 2.54 m | Hardwood Floor, Window | Main |
| Kitchen | 3.27 x 3.05 m | Ceramic Floor, Walk-Out, Window | Main |
| Primary Bedroom | 4.18 x 3.18 m | W/O To Deck, Double Closet, Hardwood Floor | Main |
About 73 Dunelm Street
This Beautiful Scarborough Village Bungalow Has Been Immaculately Maintained By The Original Owners. It Features Walkout Basement To Patio + 14 Ft By 28 Ft Heated Inground Pool. There Is An Indoor Sauna. Parking For 5 Cars. The Home Faces North So You Get The Sun In The Back Yard All Day Long. Pool Has A 7 1/2 Ft Deep End + Both Summer And Winter Covers. Upgrades Include: All Windows Within The Last 10 Years. New Roof 2021 - New Eavestrough 2024. New Deck 2023
Home Overview
Last updated
May 13
Virtual tour
None
Basement information
Finished with Walk-Out
Building size
--
Status
In-Active
Property sub type
Detached
Maintenance fee
$N/A
Year built
2024
Additional Details
Price Comparison
Location

Angela Yang
Sales Representative, ANCHOR NEW HOMES INC.
MORTGAGE INFO
ESTIMATED PAYMENT
Some information about this property - Dunelm Street

Book a Showing
Tour this home with Angela
I agree to receive marketing and customer service calls and text messages from Condomonk. Consent is not a condition of purchase. Msg/data rates may apply. Msg frequency varies. Reply STOP to unsubscribe. Privacy Policy & Terms of Service.






