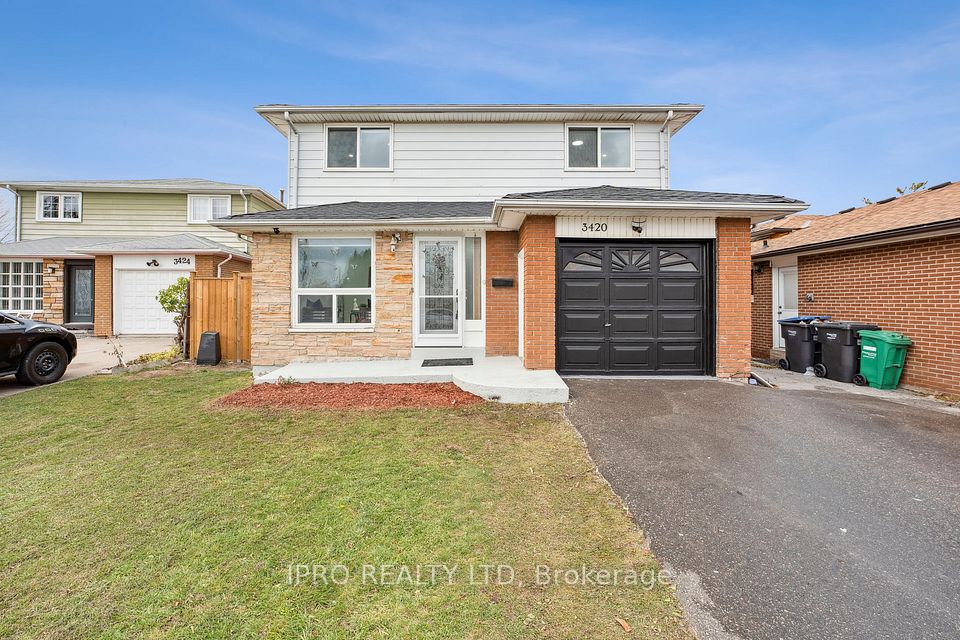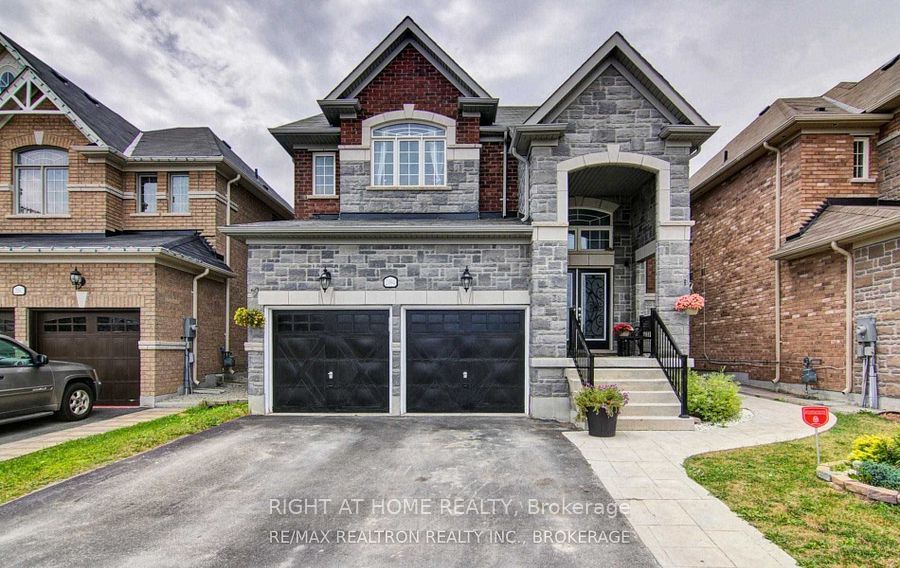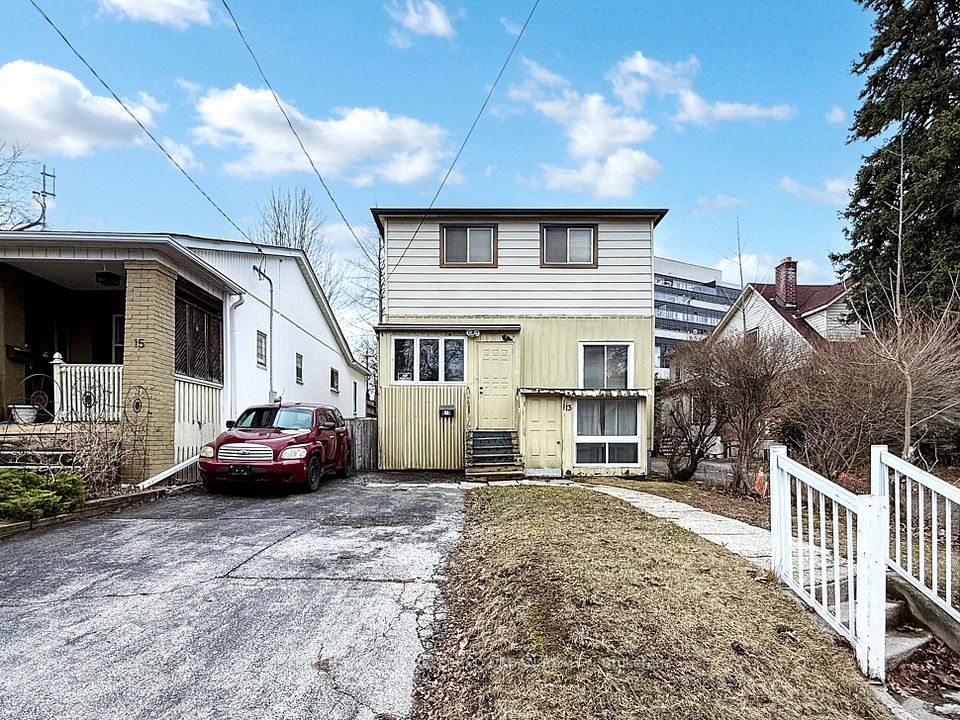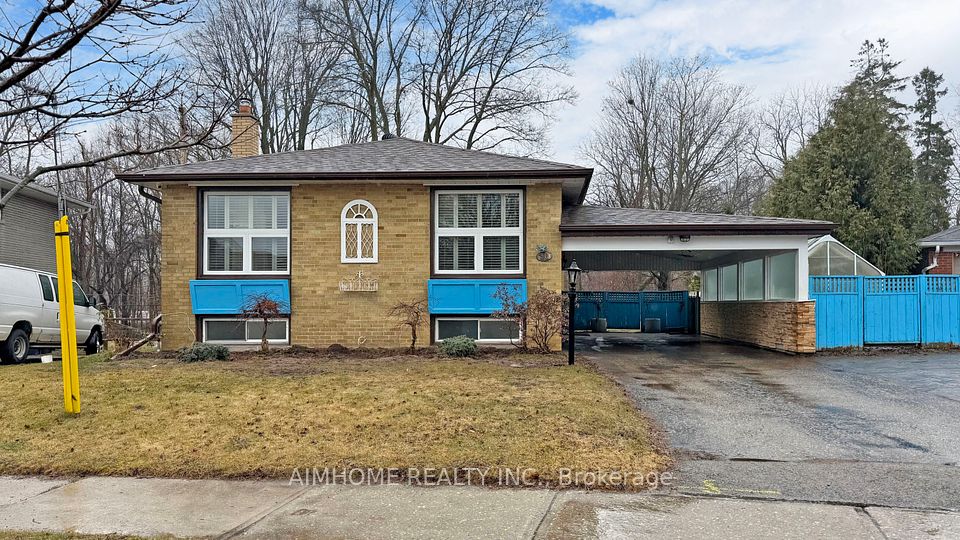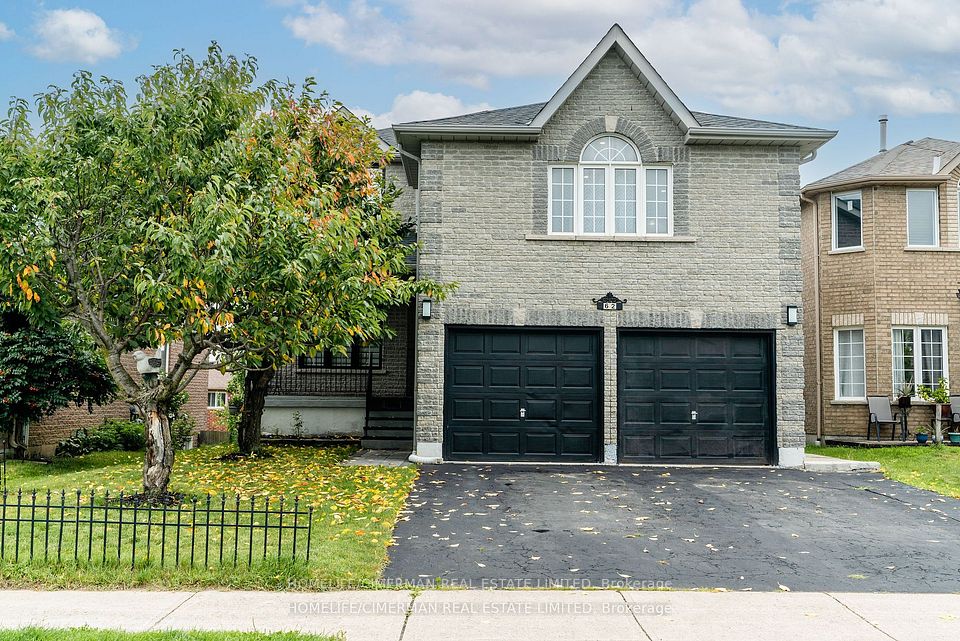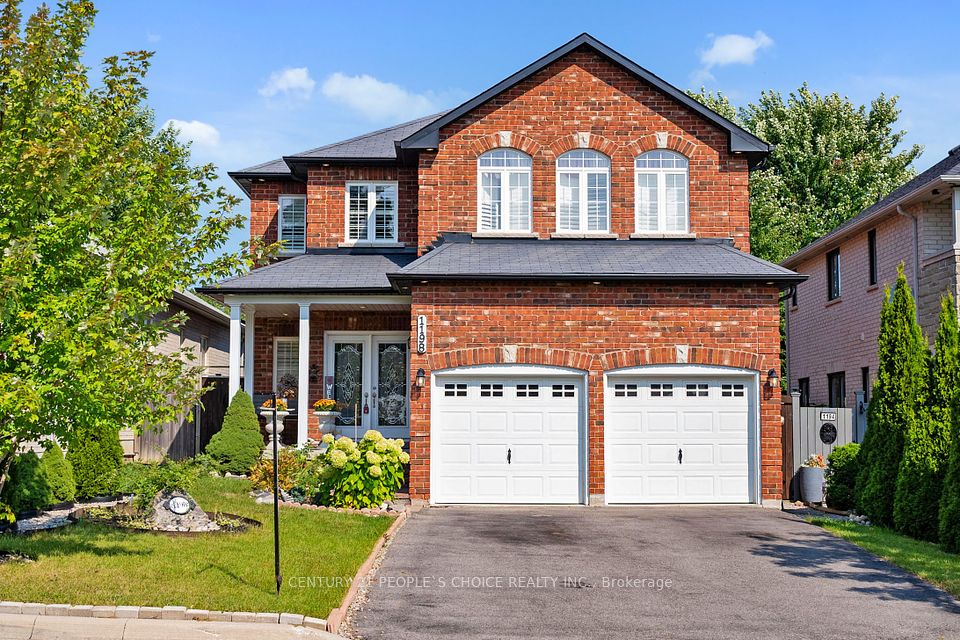$809,000
73 Central Park Boulevard, Oshawa, ON L1G 5Y4
Property Description
Property type
Detached
Lot size
N/A
Style
1 1/2 Storey
Approx. Area
N/A Sqft
Room Information
| Room Type | Dimension (length x width) | Features | Level |
|---|---|---|---|
| Living Room | 3.7 x 3.6 m | N/A | Main |
| Kitchen | 3.2 x 3.6 m | N/A | Main |
| Bedroom | 3.6 x 2.4 m | N/A | Main |
| Bedroom 2 | 3.6 x 3 m | N/A | Main |
About 73 Central Park Boulevard
RARE opportunity alert! This property is large legal duplex with 3 levels of rentable space. Two units above grade plus the finished basement providing two separate units. 2 bedroom spaces and a full bath, and kitchen on each floor! Perfect for investors with clean cap rate- ll only pays tax ins and water. High upside rent estimated at 5k monthly plus utility costs!. (2800 + for 4 bed 2 bath unit, 2200+ 2 bed 1 bath unit) Unique opportunity for sibling or buddy buys to split main unit space (2 floors) and still get rent on upper unit! Separate panels, separate laundry. Separate High Eff Arctic Rated (-30) heat pumps for ac/heat with baseboard backup. Separate electric water tanks per panel, no gas bill and pesky account fees. Tenants pay to heat/cool own units and to heat water. Located in desirable part of eastern Oshawa close to transit, campus and all major amenities. Vacant ready to find your own A plus tenants. Purchaser can rent units before closing to ensure cash flow on day one! **EXTRAS** All appliances included, all hvac is owned! High Eff Heat Pumps installed at large cost for you to reap the savings. Generous and private yard space.
Home Overview
Last updated
Apr 2
Virtual tour
None
Basement information
Finished
Building size
--
Status
In-Active
Property sub type
Detached
Maintenance fee
$N/A
Year built
--
Additional Details
Price Comparison
Location

Shally Shi
Sales Representative, Dolphin Realty Inc
MORTGAGE INFO
ESTIMATED PAYMENT
Some information about this property - Central Park Boulevard

Book a Showing
Tour this home with Shally ✨
I agree to receive marketing and customer service calls and text messages from Condomonk. Consent is not a condition of purchase. Msg/data rates may apply. Msg frequency varies. Reply STOP to unsubscribe. Privacy Policy & Terms of Service.






