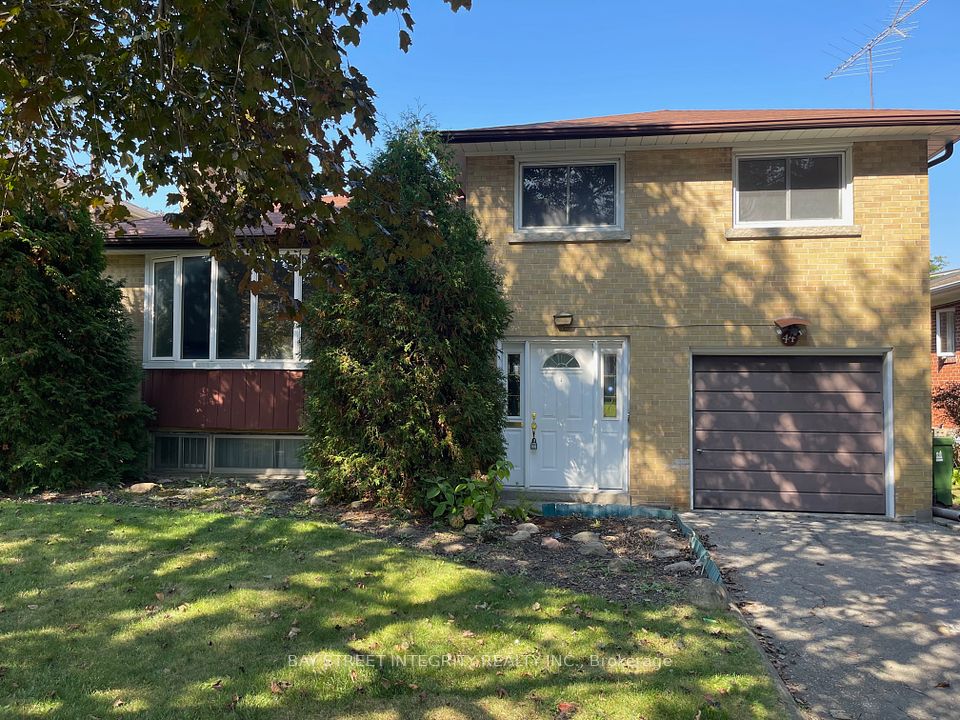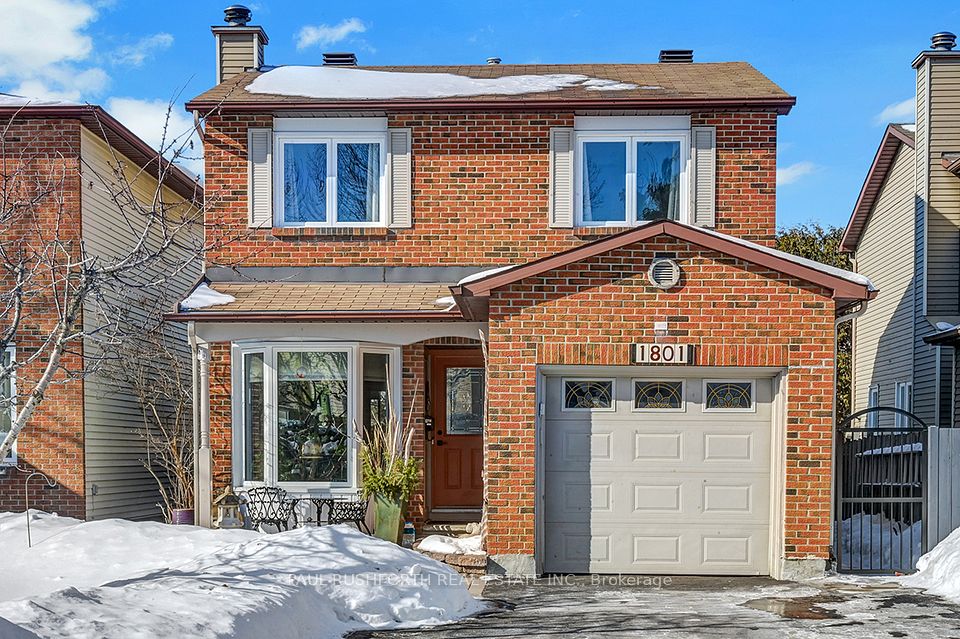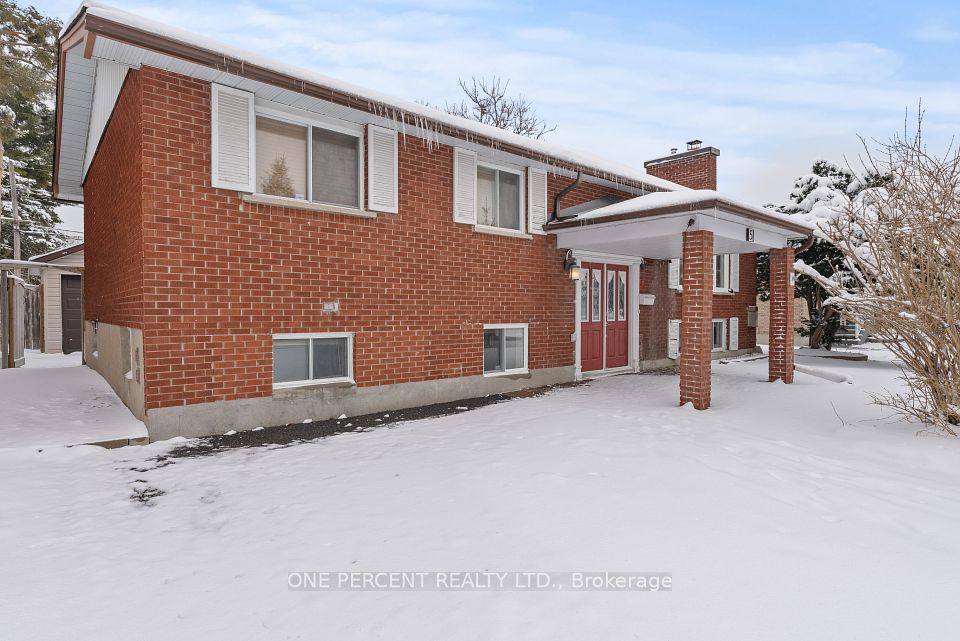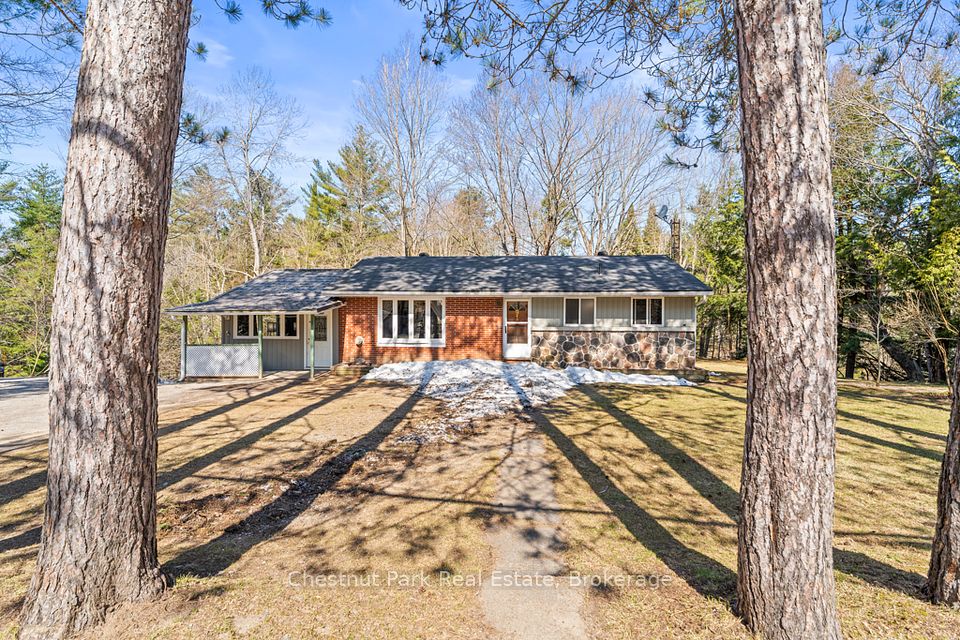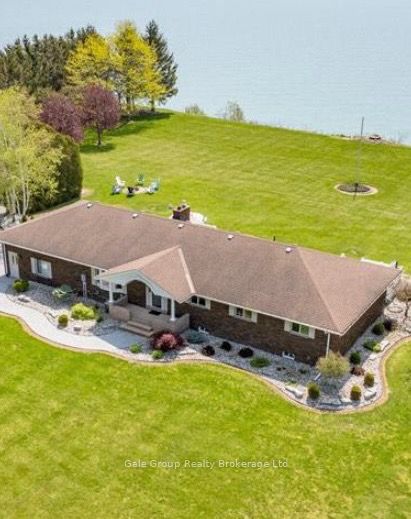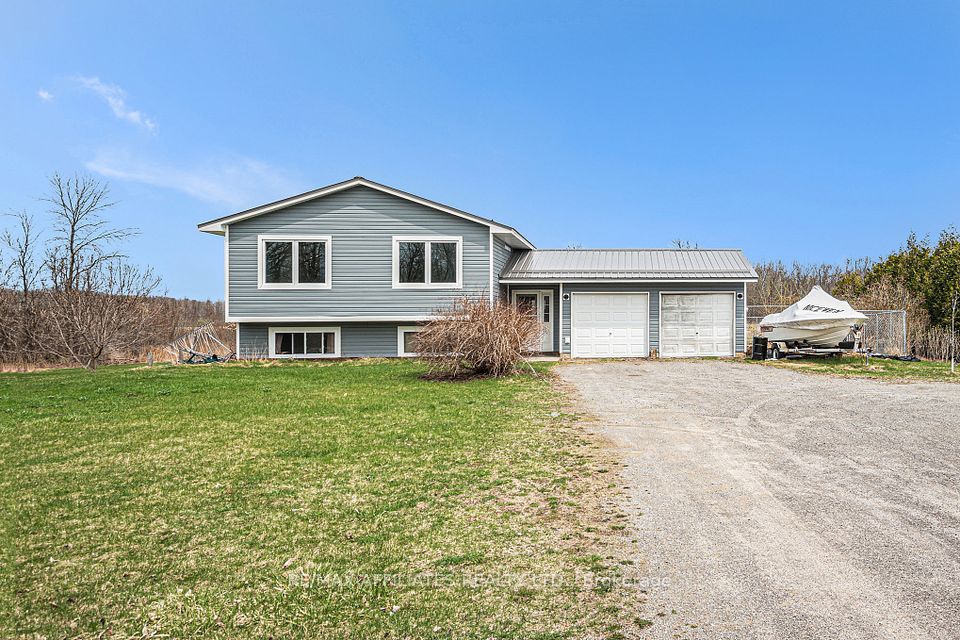$899,999
73 Baybrook Road, Brampton, ON L7A 1L4
Property Description
Property type
Detached
Lot size
N/A
Style
Bungalow-Raised
Approx. Area
1100-1500 Sqft
Room Information
| Room Type | Dimension (length x width) | Features | Level |
|---|---|---|---|
| Living Room | 22.01 x 12.01 m | Hardwood Floor, Combined w/Dining, Window | Main |
| Dining Room | 22.01 x 12.01 m | Hardwood Floor, Combined w/Living | Main |
| Kitchen | 16.01 x 10.99 m | Ceramic Floor, Quartz Counter, W/O To Deck | Main |
| Primary Bedroom | 14.01 x 12.99 m | Hardwood Floor, 4 Pc Ensuite, Walk-In Closet(s) | Main |
About 73 Baybrook Road
Locations Locations dont miss out this Gorgeous Raised-Bungalow Is Located In A Sought-After Community Of Snelgrove, With Easy And Quick Access To The Highway 410 And Hurontario Street. As You Enter This Beautiful And Well-Maintained Home, You Are Greeted With High 9 Feet Ceilings with lots pot lights And A Combined Living And Dining Room With Gleaming Hardwood Floors. The Primary Bedroom Comes With A Lovely Walk-In Closet And 4-Pc. Ensuite. You Will Be Impressed With The Upgraded Kitchen Boasting Of Quartz Countertops, Stainless Steel Appliances AND Walk-Out To A Spacious Raised Deck... And Let's Not Forget The Fully Finished Level Of This Enchanting Home, Which Offers An Inviting And Cozy Family Room Complete With Gas Fireplace And Above-Grade Windows, Two Additional Bedrooms And A 3 Pc. Washroom. This One Is A Rare Find, So Don't Wait Too Long To See This Beauty!!! **EXTRAS** Furnace-2019; Air Conditioner-2023; Washer-2019; S/Steel Kitchen Appliances-2019; Eaves And Soffits-2021; Quartz Countertops-2024; Hunter Sprinkler System, (Front & Back)-2021; -Storage Loft In Garage-2020; Approx. Age Of
Home Overview
Last updated
Apr 10
Virtual tour
None
Basement information
Finished, Full
Building size
--
Status
In-Active
Property sub type
Detached
Maintenance fee
$N/A
Year built
2024
Additional Details
Price Comparison
Location

Shally Shi
Sales Representative, Dolphin Realty Inc
MORTGAGE INFO
ESTIMATED PAYMENT
Some information about this property - Baybrook Road

Book a Showing
Tour this home with Shally ✨
I agree to receive marketing and customer service calls and text messages from Condomonk. Consent is not a condition of purchase. Msg/data rates may apply. Msg frequency varies. Reply STOP to unsubscribe. Privacy Policy & Terms of Service.







