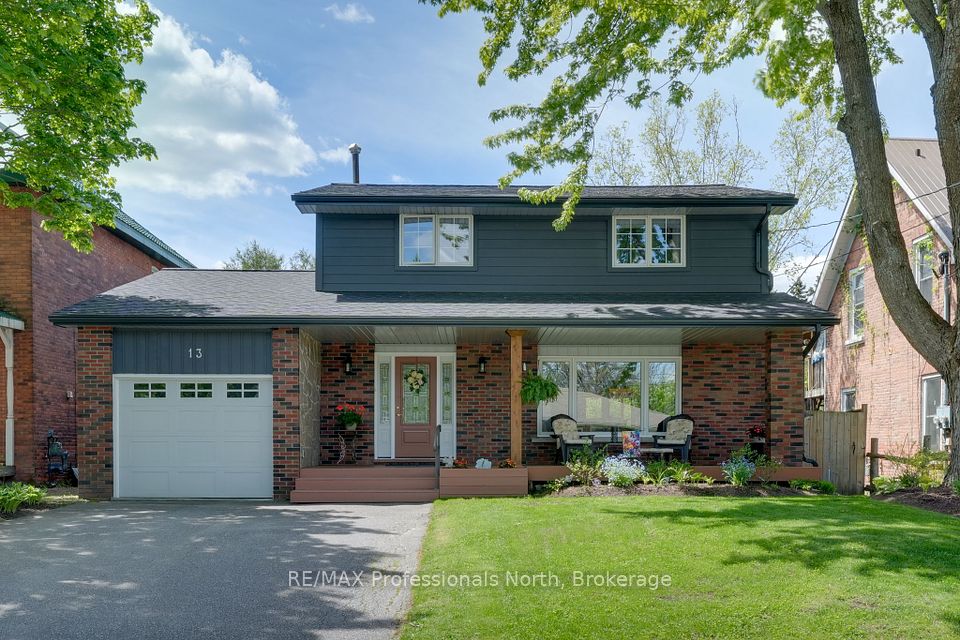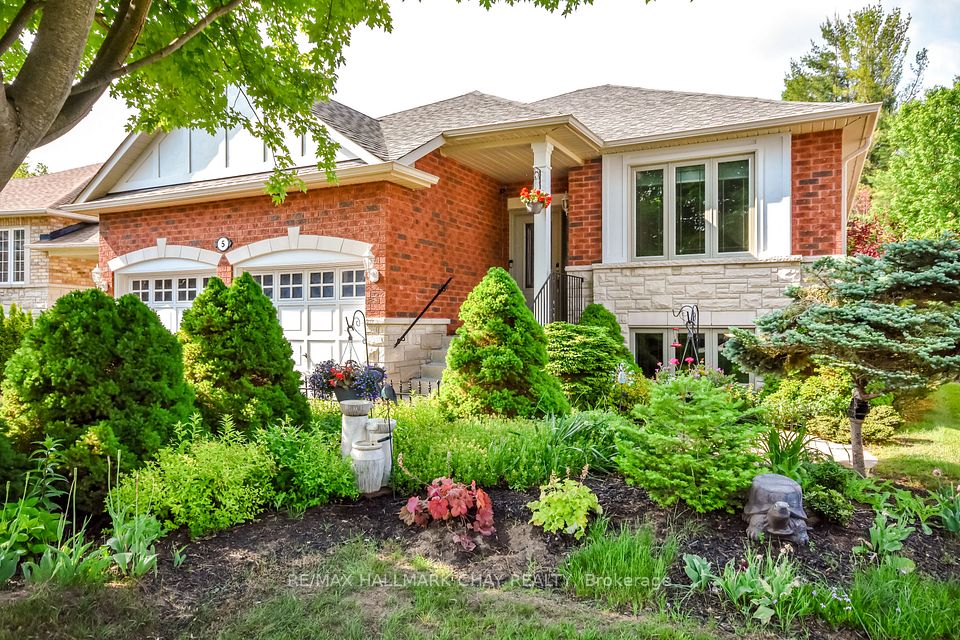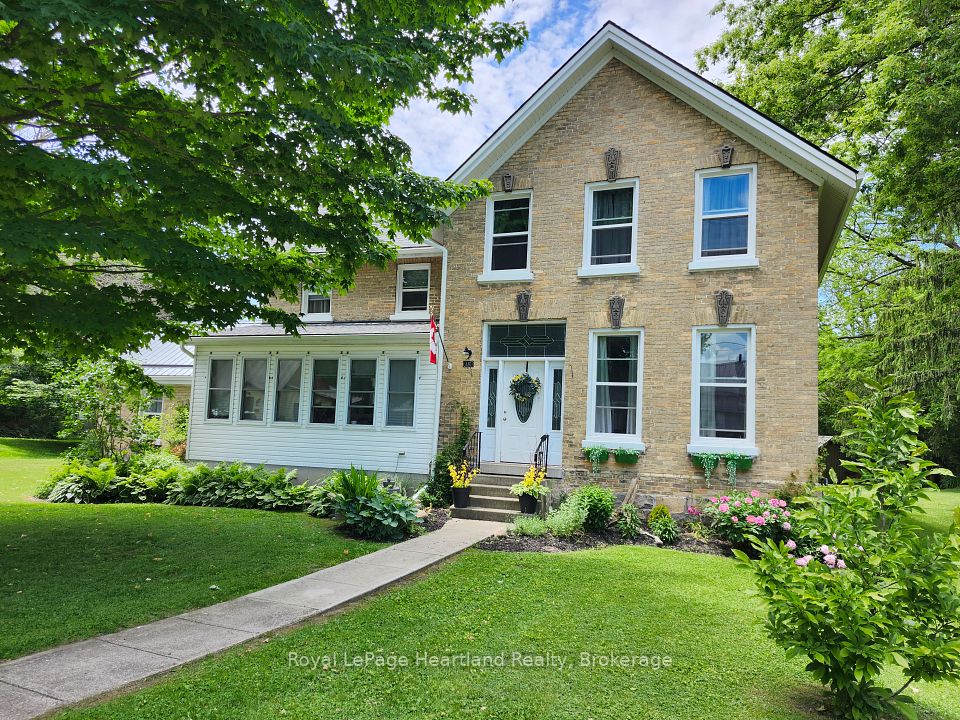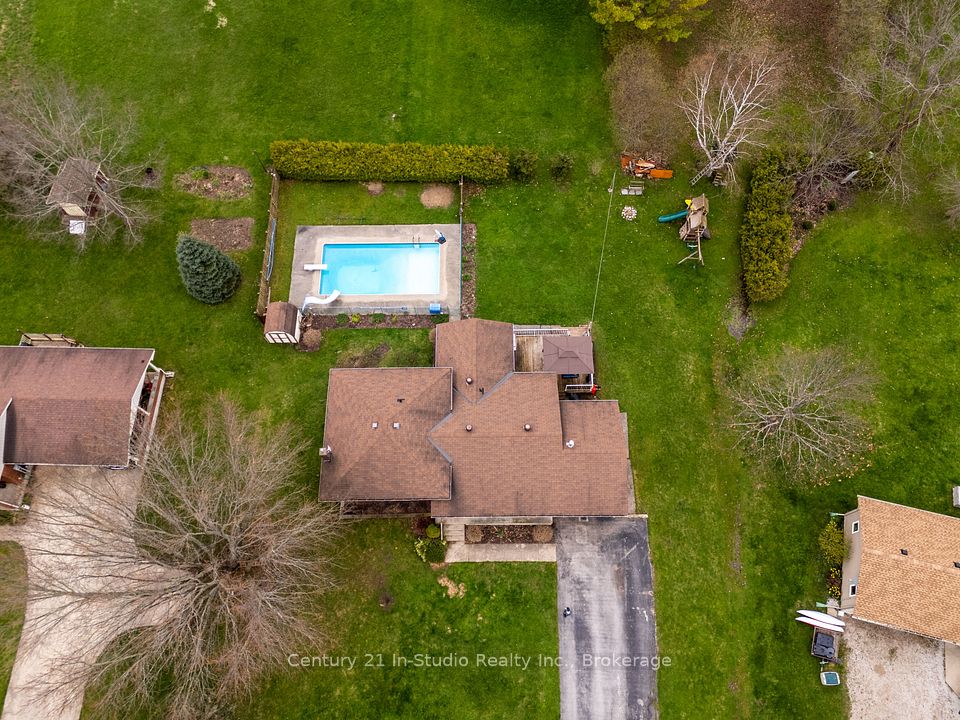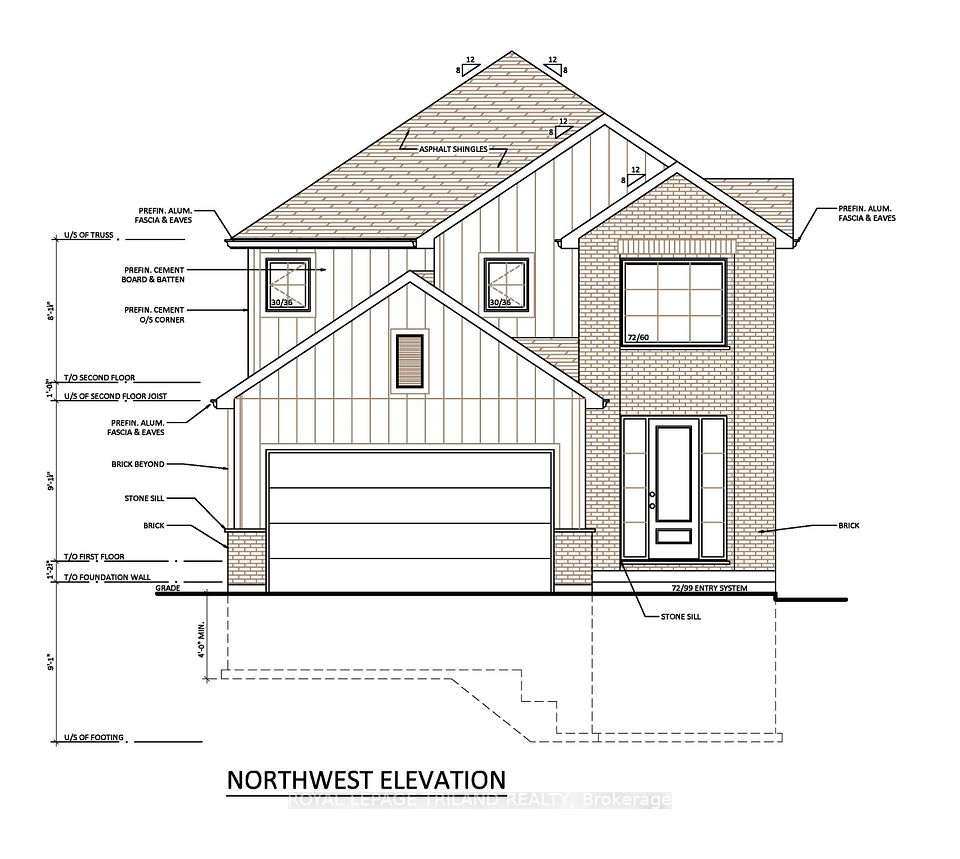$659,000
Last price change Apr 16
728 Ste Marie Street, Collingwood, ON L9Y 4T5
Property Description
Property type
Detached
Lot size
< .50
Style
2-Storey
Approx. Area
1500-2000 Sqft
Room Information
| Room Type | Dimension (length x width) | Features | Level |
|---|---|---|---|
| Kitchen | 4.17 x 3.81 m | Bay Window, Hardwood Floor | Main |
| Living Room | 6.55 x 5.51 m | Hardwood Floor, Fireplace | Main |
| Primary Bedroom | 6.53 x 4.52 m | Broadloom | Second |
| Bedroom 2 | 3.94 x 3.25 m | Broadloom | Second |
About 728 Ste Marie Street
Welcome to 728 Ste Marie. This is your chance to own a 3+1 bedroom detached home on a quiet cul-de-sac in the center of Collingwood. Walking distance to shops, schools and parks, this is a perfect family home location. The bright main level living room features a gas fireplace and walkout to the back deck and fully fenced yard. Upstairs you will find 3 spacious bedrooms and a full bath. The fully finished basement completes the property with an additional bedroom, full bathroom, laundry and family room with gas fireplace. Some of the recent upgrades include: Basement waterproofing 2019, main floor fireplace 2020, skylight 2021, Ductless Heat pump/Air Conditioner 2022, Carpet and fresh paint 2025 Note some photos are virtually staged and the home has a foundation link to neighboring property.
Home Overview
Last updated
May 25
Virtual tour
None
Basement information
Finished, Full
Building size
--
Status
In-Active
Property sub type
Detached
Maintenance fee
$N/A
Year built
--
Additional Details
Price Comparison
Location

Angela Yang
Sales Representative, ANCHOR NEW HOMES INC.
MORTGAGE INFO
ESTIMATED PAYMENT
Some information about this property - Ste Marie Street

Book a Showing
Tour this home with Angela
I agree to receive marketing and customer service calls and text messages from Condomonk. Consent is not a condition of purchase. Msg/data rates may apply. Msg frequency varies. Reply STOP to unsubscribe. Privacy Policy & Terms of Service.







