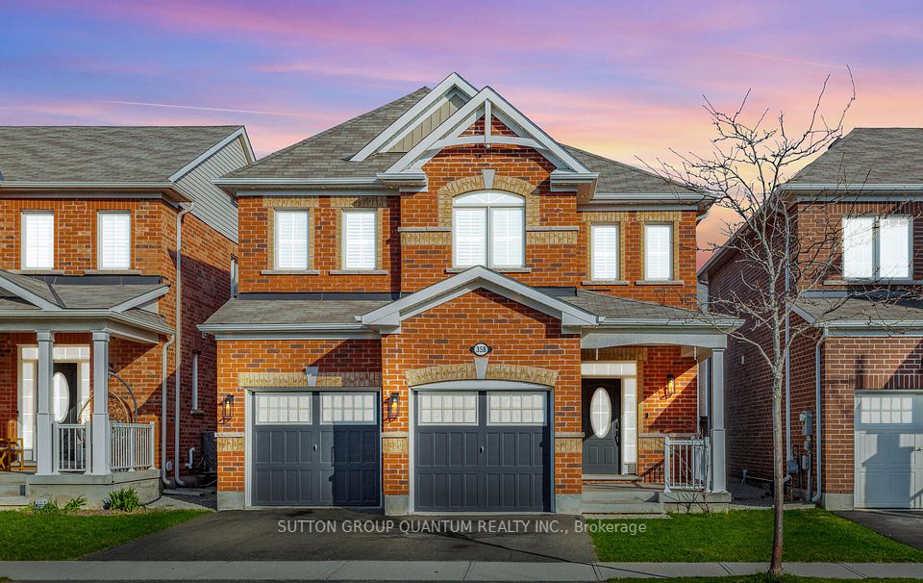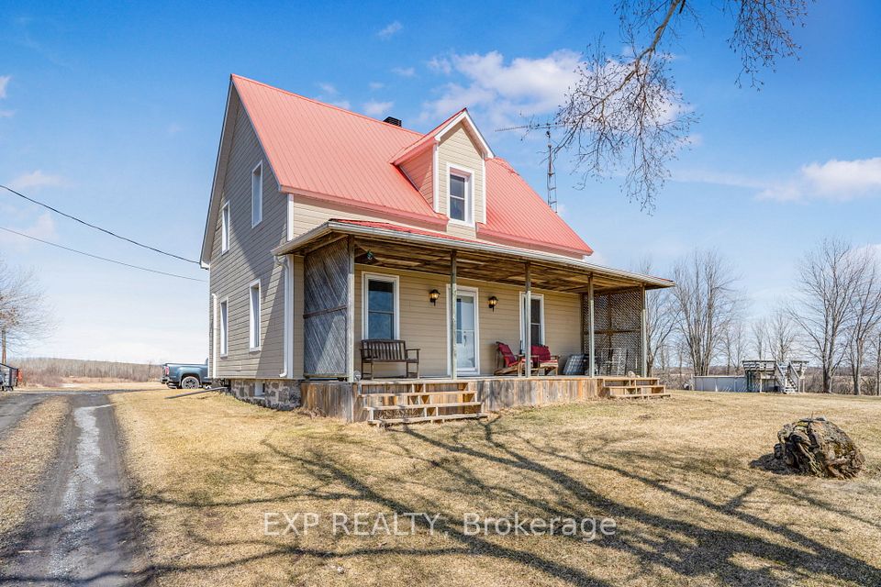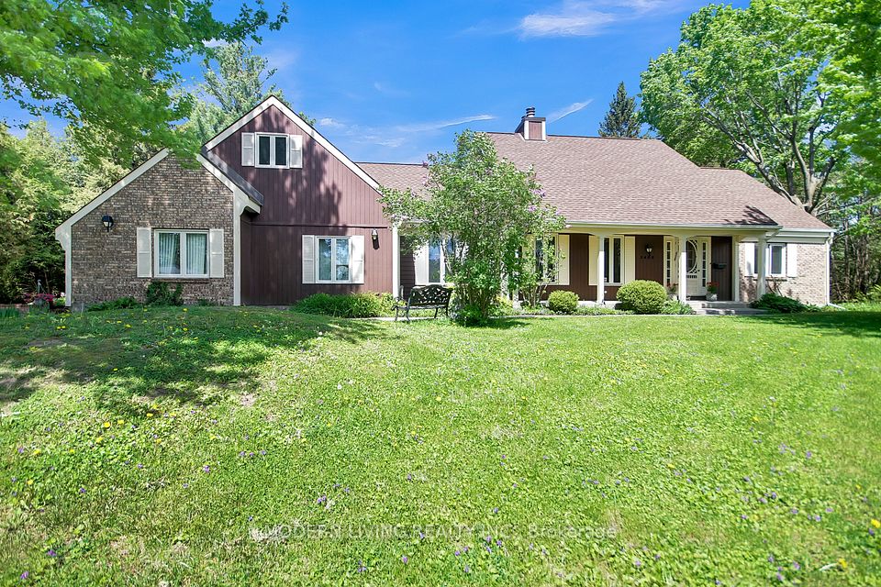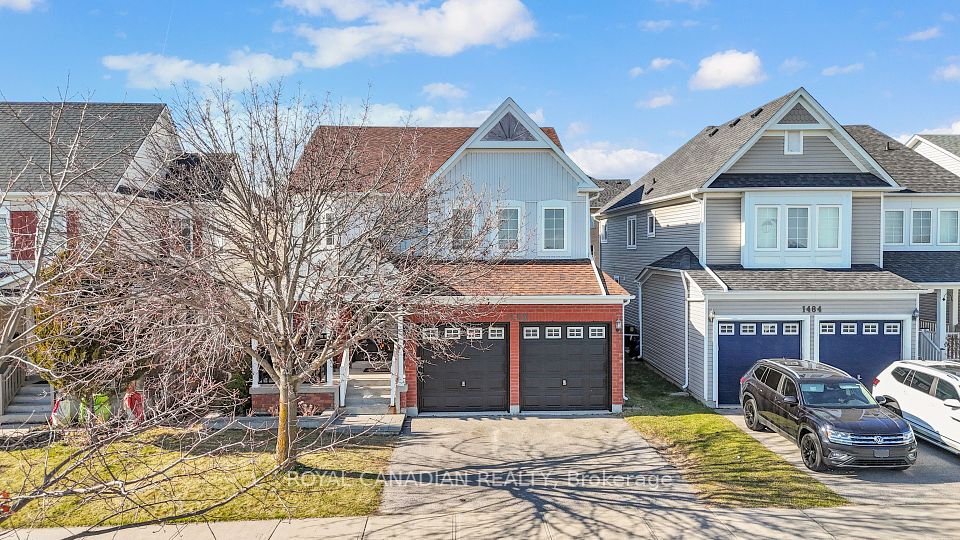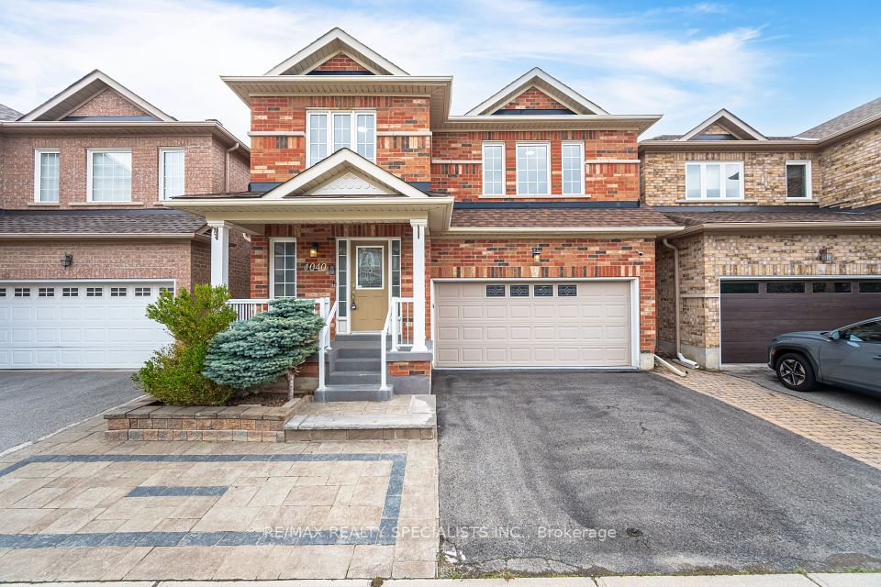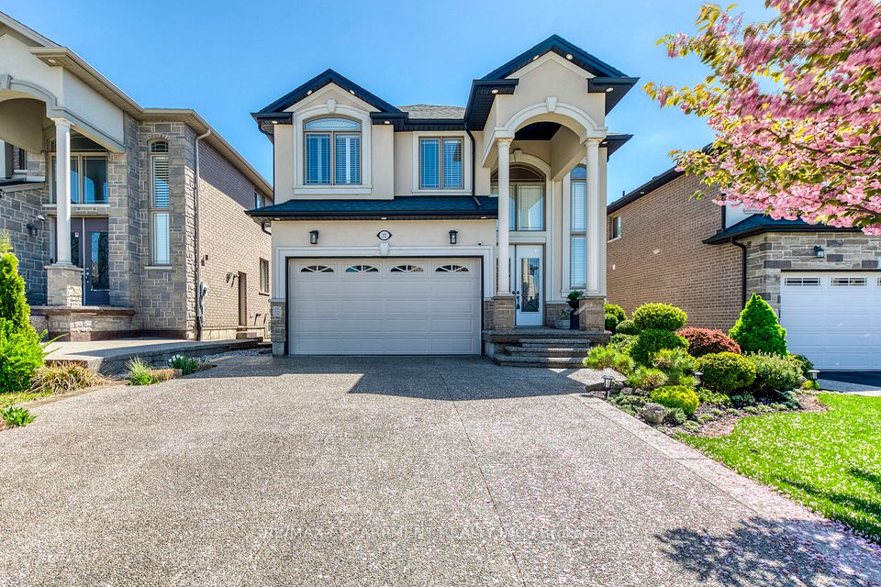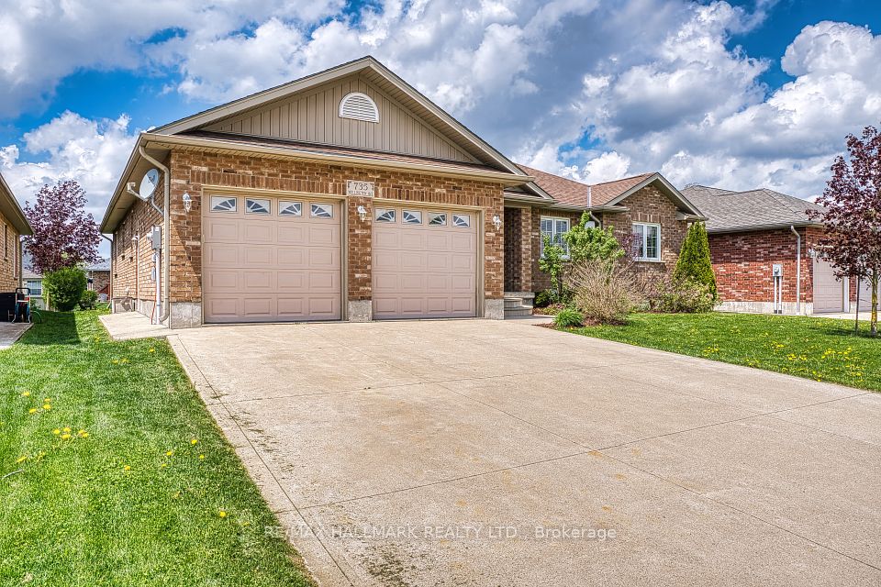$849,900
7276 Topping Road, Mississauga, ON L4T 2Y5
Property Description
Property type
Detached
Lot size
N/A
Style
Backsplit 3
Approx. Area
1500-2000 Sqft
Room Information
| Room Type | Dimension (length x width) | Features | Level |
|---|---|---|---|
| Living Room | 6.25 x 3.31 m | Hardwood Floor, Combined w/Dining, L-Shaped Room | Main |
| Dining Room | 3 x 3 m | Hardwood Floor, Window, Combined w/Living | Main |
| Kitchen | 5.62 x 2.9 m | Tile Floor, Overlooks Family, Side Door | Main |
| Foyer | 3.31 x 1.4 m | Tile Floor, Closet | Main |
About 7276 Topping Road
Nestled on a Quiet Street and One of the Largest Lots in the Neighbourhood, Make this Spacious Back-Split Your Home! Private Entrances for both the Main unit and the Basement unit, this Property is Ideal for a Rental Opportunity, In-law suite, or a Multi-generational home. This Property features 2 Kitchens, 2+1 Living Areas, 4 Large Bedrooms on the Main and Upper Level, and 2 Bonus Rooms in the Basement! Two Full Bathrooms (1 on Upper level, 1 in Basement) with Plumbing Rough-in for a Bathroom on the Lower Level. Offering Enormous Potential for Renovations or Your Personal Touch! Garage is attached with door leading to Shared Entranceway. Laundry is Shared in Basement. This Property is being sold in "As-Is" Condition. Seller does not warrant retrofit status of basement, Buyer to verify all measurements.
Home Overview
Last updated
2 days ago
Virtual tour
None
Basement information
Finished, Separate Entrance
Building size
--
Status
In-Active
Property sub type
Detached
Maintenance fee
$N/A
Year built
--
Additional Details
Price Comparison
Location

Angela Yang
Sales Representative, ANCHOR NEW HOMES INC.
MORTGAGE INFO
ESTIMATED PAYMENT
Some information about this property - Topping Road

Book a Showing
Tour this home with Angela
I agree to receive marketing and customer service calls and text messages from Condomonk. Consent is not a condition of purchase. Msg/data rates may apply. Msg frequency varies. Reply STOP to unsubscribe. Privacy Policy & Terms of Service.






