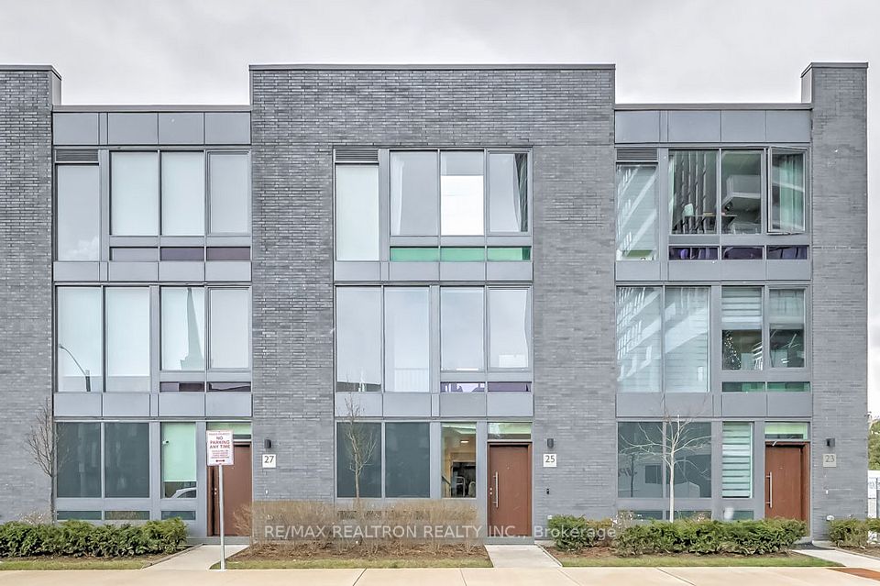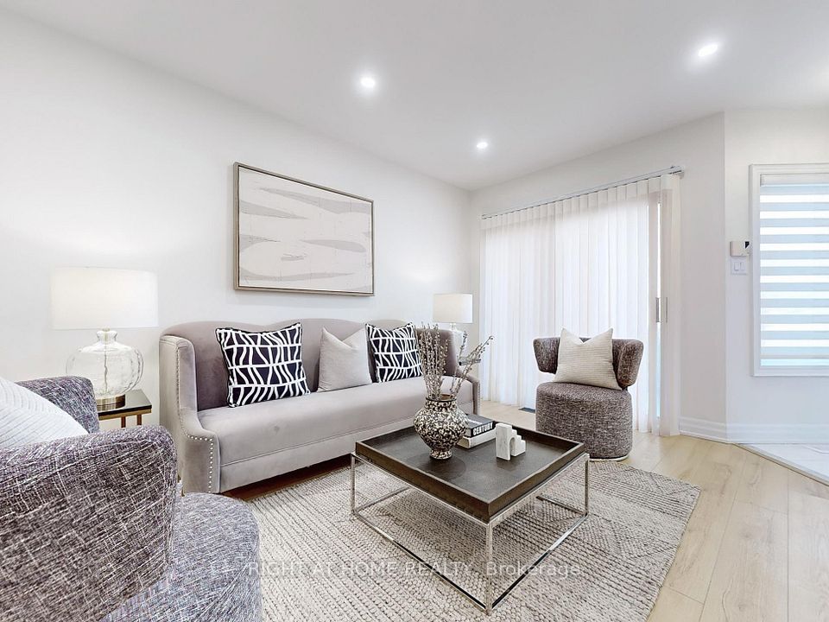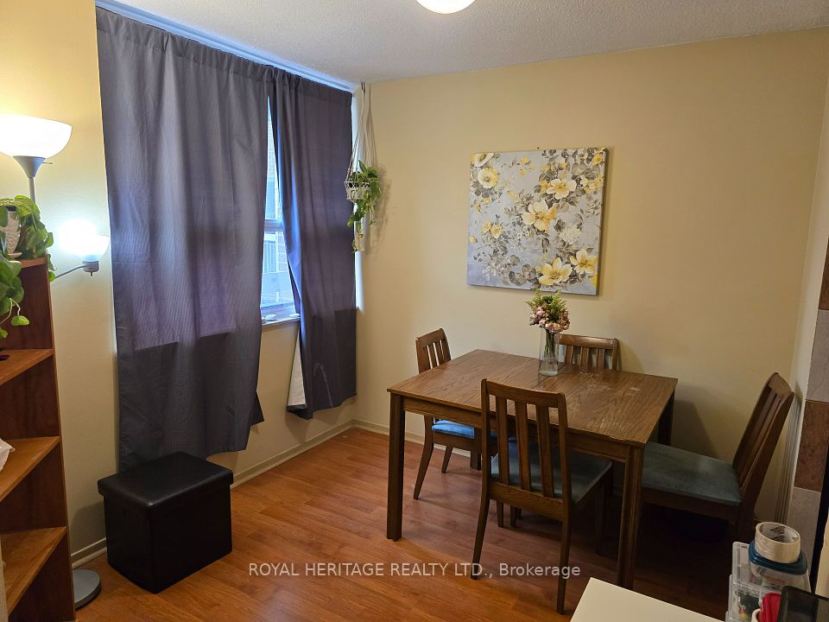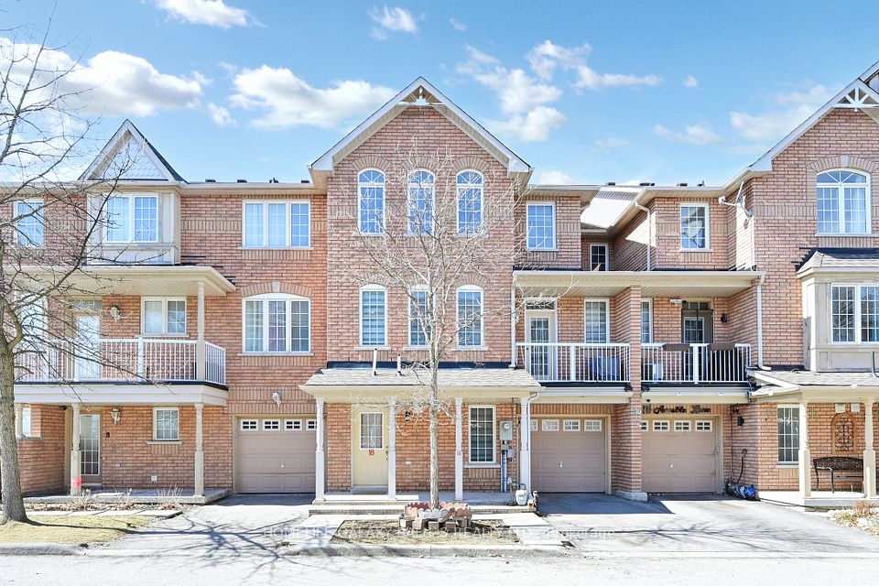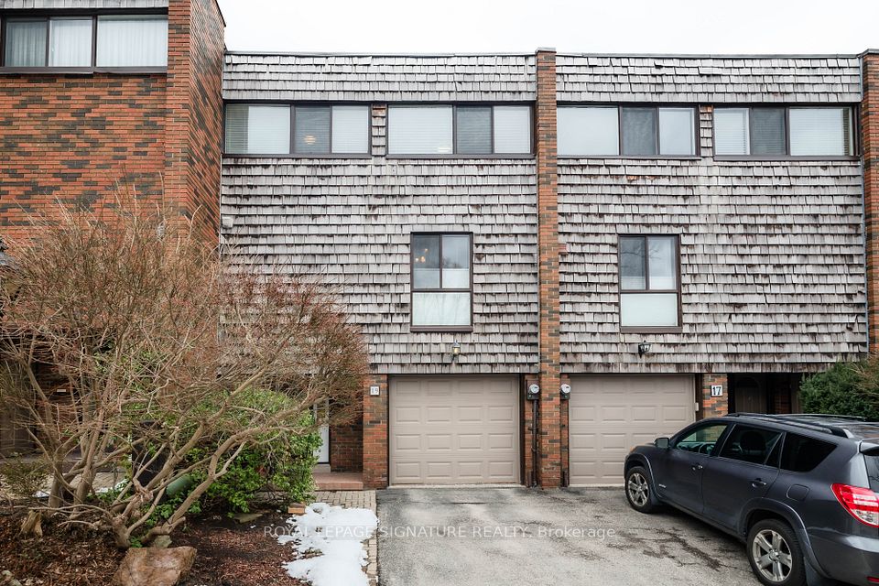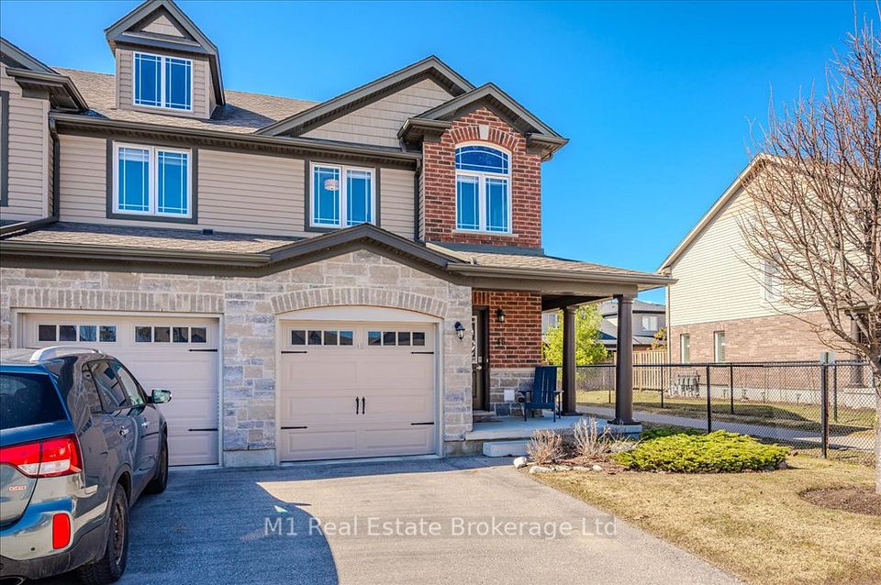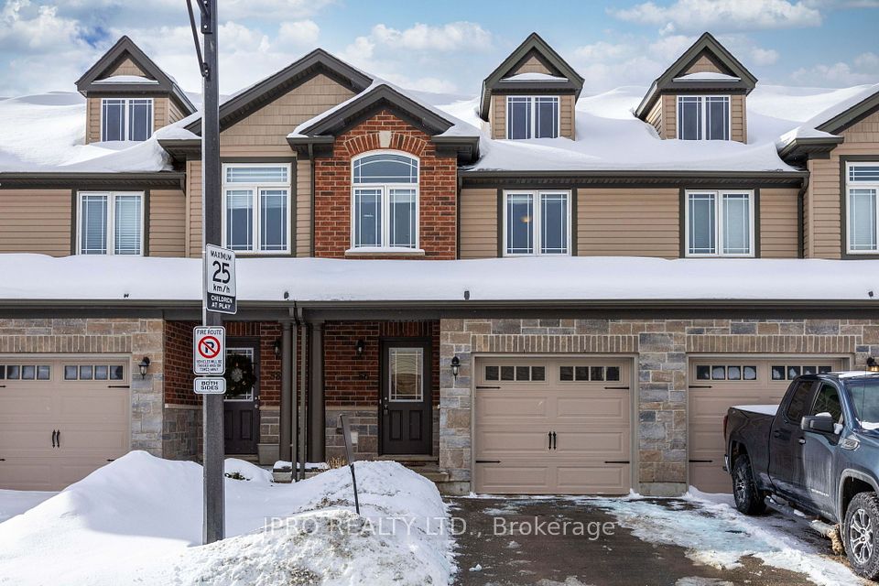$799,900
7251 Copenhagen Road, Mississauga, ON L5N 2H6
Property Description
Property type
Condo Townhouse
Lot size
N/A
Style
Multi-Level
Approx. Area
1400-1599 Sqft
Room Information
| Room Type | Dimension (length x width) | Features | Level |
|---|---|---|---|
| Kitchen | 3.3 x 2.59 m | Ceramic Floor, Renovated, Stainless Steel Appl | Ground |
| Dining Room | 3.3 x 2.66 m | Laminate, Vaulted Ceiling(s), Separate Room | Ground |
| Living Room | 5.63 x 3.58 m | Laminate, W/O To Balcony | In Between |
| Primary Bedroom | 4.87 x 3.35 m | Laminate, W/O To Balcony | Second |
About 7251 Copenhagen Road
Fabulous End Unit In A Great Family Neighbourhood Complex. It Boasts A Stunning Contemporary Kitchen with S/Steel Appliances, Quarts Counters, Unique Back Splash. Both Kitchen and Dining Room Offer Soaring 10ft Ceiling. Spacious, Sun Filled Living Room W/Walkout To A Balcony. No Carpet in the House. Primary Room Features A Unique For This Complex 3Pc Bathroom. All Baths Recently Renovated. The Unit's Heating System Was Recently Converted From Electric Baseboards to Forced Air Gas Heating. Relax In The Over sized, Completely Enclosed Backyard. Large Private, Fully Fenced Yard. Longer Driveway Allows Parking For 2 Cars. Minutes to many amenities, school across the street, parks, playground, transit, major highways, shopping. This home is an absolute must see!
Home Overview
Last updated
1 day ago
Virtual tour
None
Basement information
Finished
Building size
--
Status
In-Active
Property sub type
Condo Townhouse
Maintenance fee
$578.8
Year built
--
Additional Details
Price Comparison
Location

Shally Shi
Sales Representative, Dolphin Realty Inc
MORTGAGE INFO
ESTIMATED PAYMENT
Some information about this property - Copenhagen Road

Book a Showing
Tour this home with Shally ✨
I agree to receive marketing and customer service calls and text messages from Condomonk. Consent is not a condition of purchase. Msg/data rates may apply. Msg frequency varies. Reply STOP to unsubscribe. Privacy Policy & Terms of Service.






