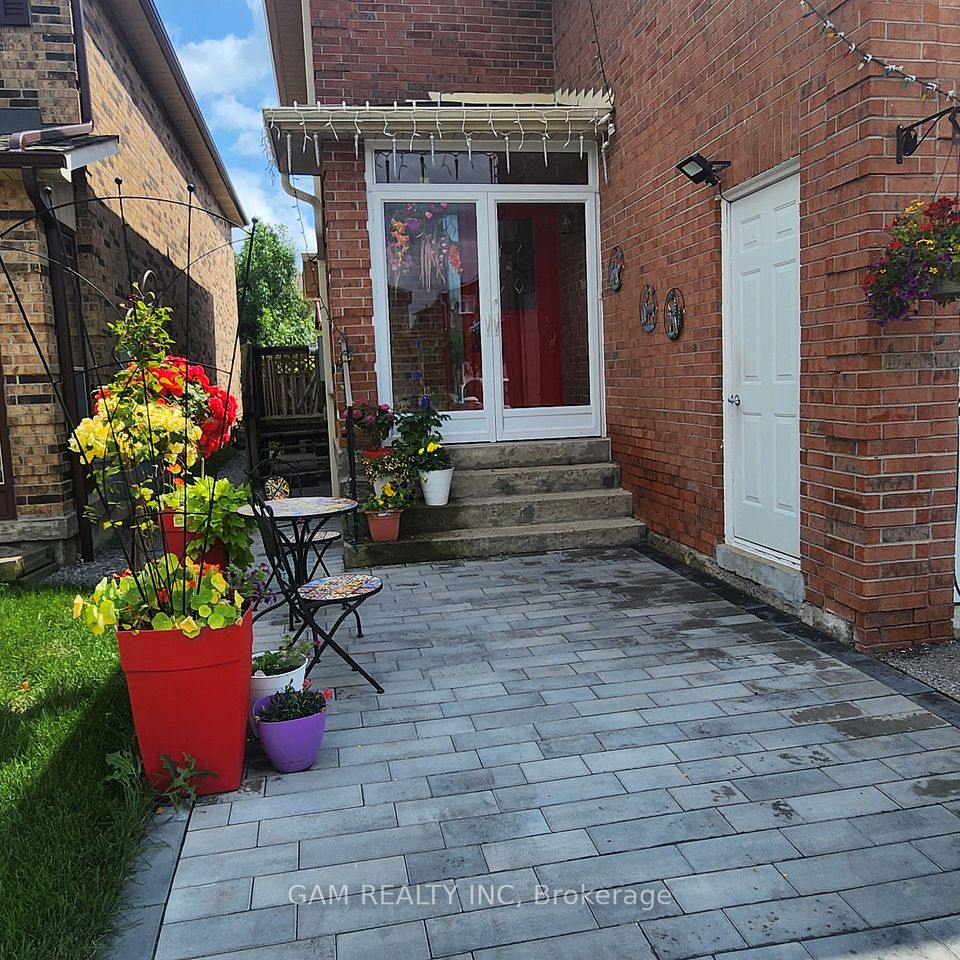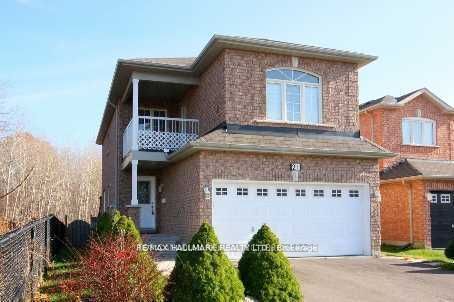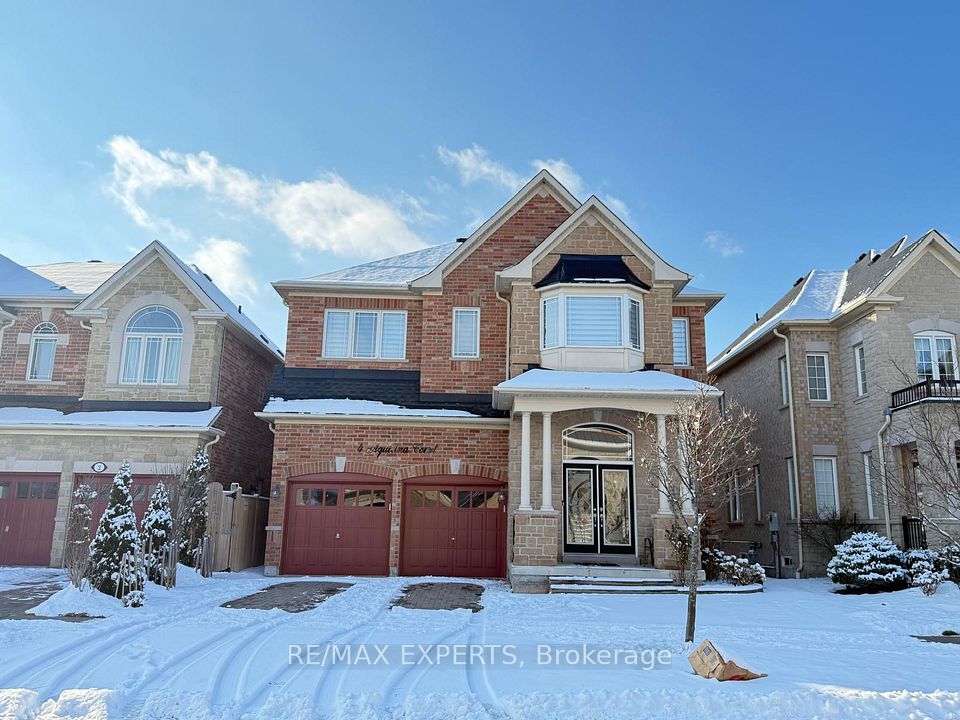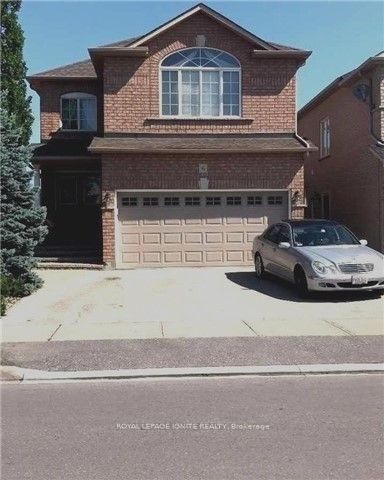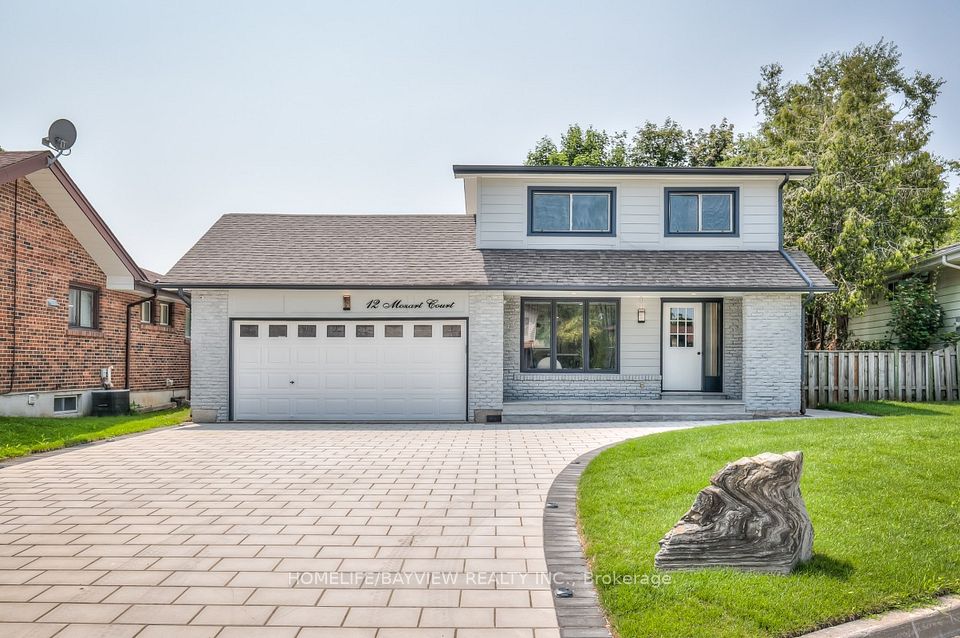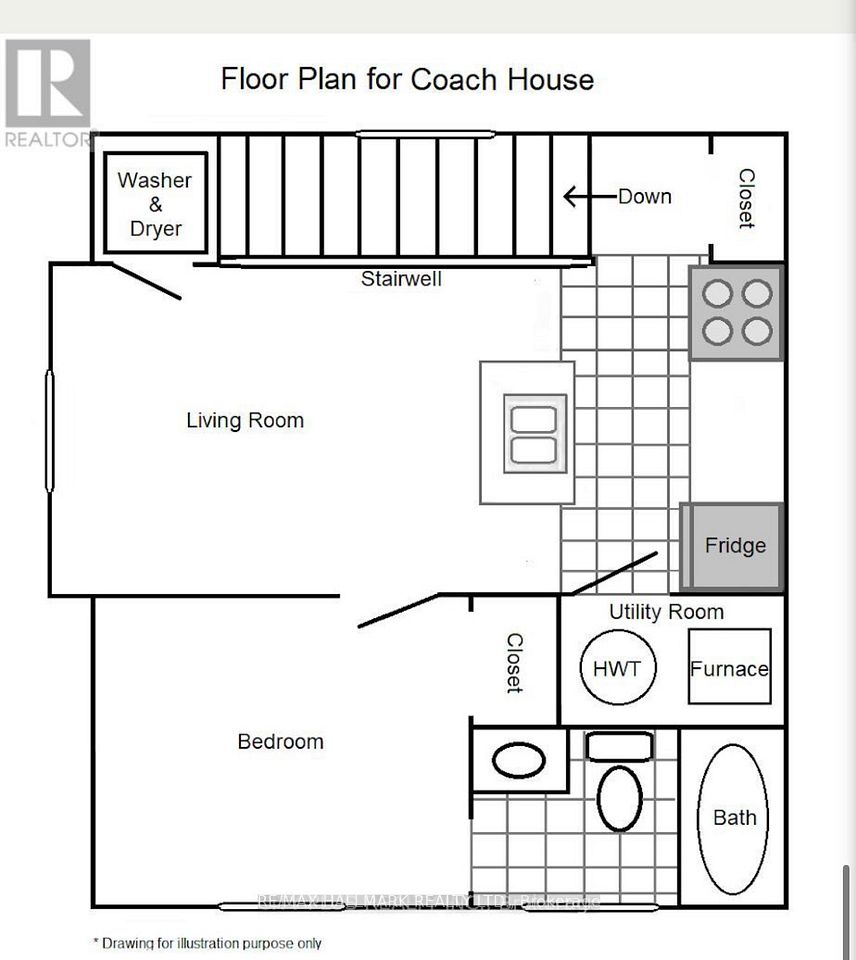$1,650
725 Aspen Terrace, Milton, ON L9E 1S6
Property Description
Property type
Detached
Lot size
N/A
Style
2-Storey
Approx. Area
700-1100 Sqft
Room Information
| Room Type | Dimension (length x width) | Features | Level |
|---|---|---|---|
| Bedroom | 3.66 x 2.59 m | Vinyl Floor | Basement |
| Recreation | 3.51 x 3.26 m | Vinyl Floor | Basement |
| Kitchen | 5.55 x 3.66 m | Combined w/Dining, Ceramic Floor, Vinyl Floor | Basement |
About 725 Aspen Terrace
Just 1 year old, this bright and spacious unit offers 1 large bedroom, 1 full bathroom, and a generous recreation room that can easily serve as a second bedroom. Enjoy stylish vinyl flooring throughout and a modern kitchen featuring ceramic tile and sleek stainless steel appliances. Benefit from a private, separate entrance for full privacy and comfort. Additional features include central air conditioning and a tank-less water heater for on-demand hot water. Tenant to share utilities with the main floor occupant on a 30:70split. Spotless and well-maintained just bring your belongings and settle in!
Home Overview
Last updated
Apr 25
Virtual tour
None
Basement information
Finished with Walk-Out, Apartment
Building size
--
Status
In-Active
Property sub type
Detached
Maintenance fee
$N/A
Year built
--
Additional Details
Price Comparison
Location

Angela Yang
Sales Representative, ANCHOR NEW HOMES INC.
MORTGAGE INFO
ESTIMATED PAYMENT
Some information about this property - Aspen Terrace

Book a Showing
Tour this home with Angela
I agree to receive marketing and customer service calls and text messages from Condomonk. Consent is not a condition of purchase. Msg/data rates may apply. Msg frequency varies. Reply STOP to unsubscribe. Privacy Policy & Terms of Service.






