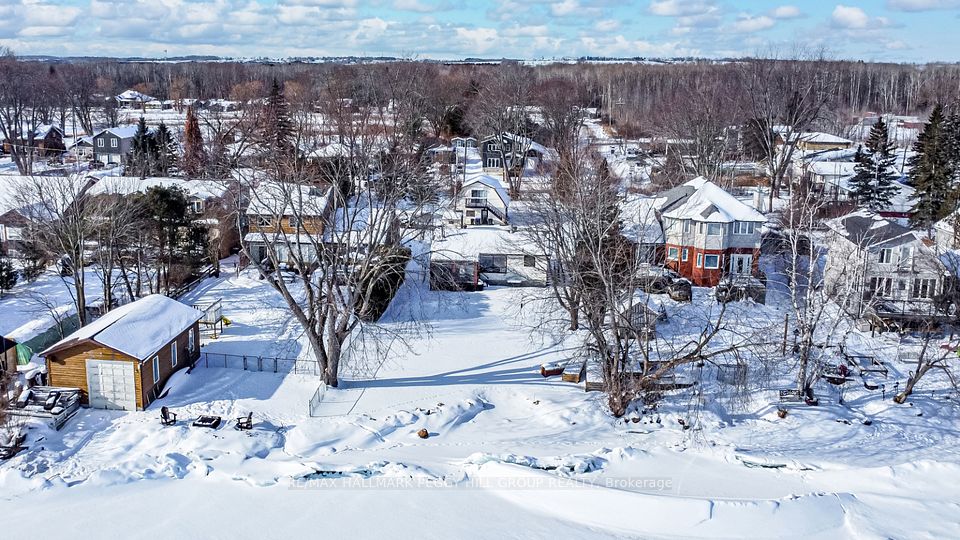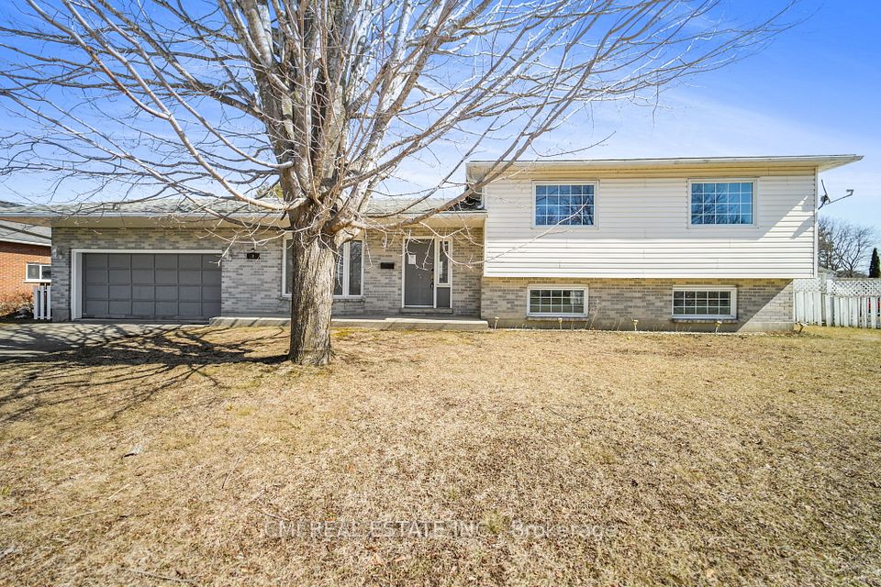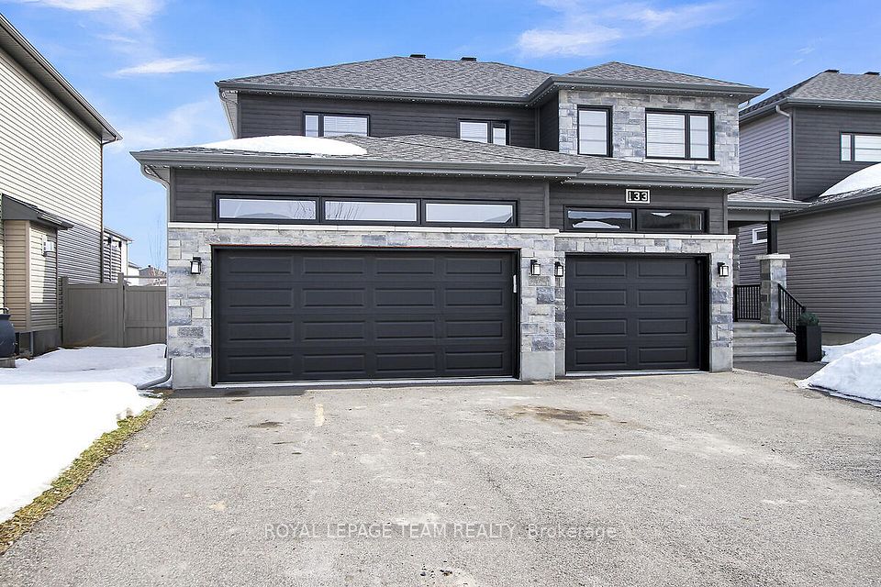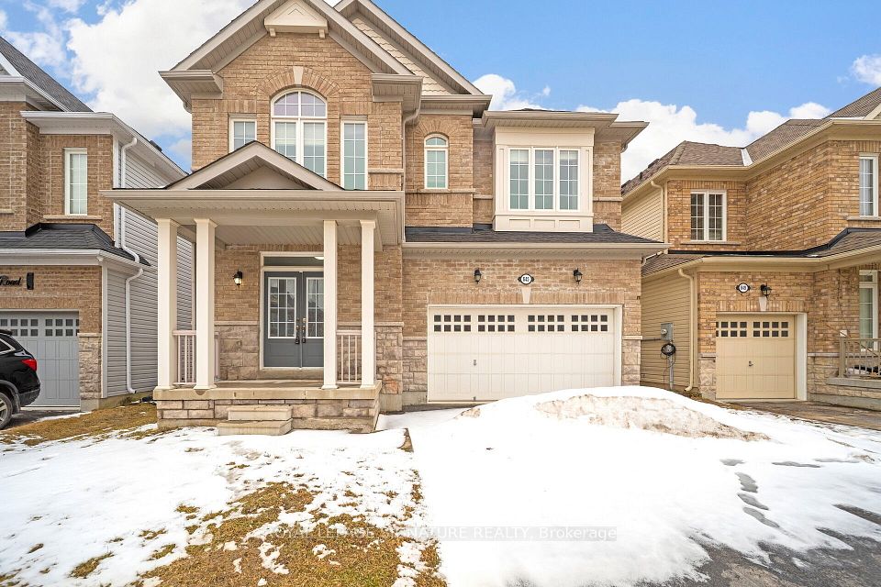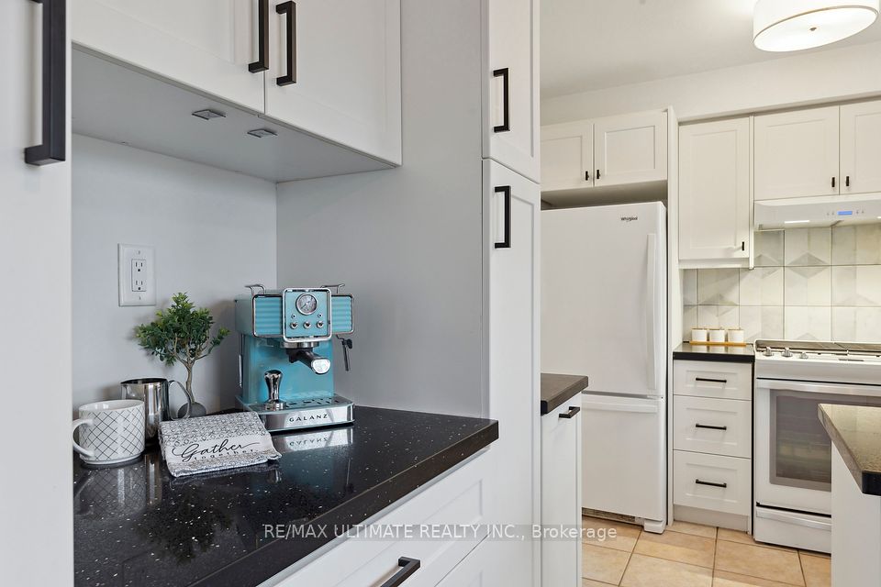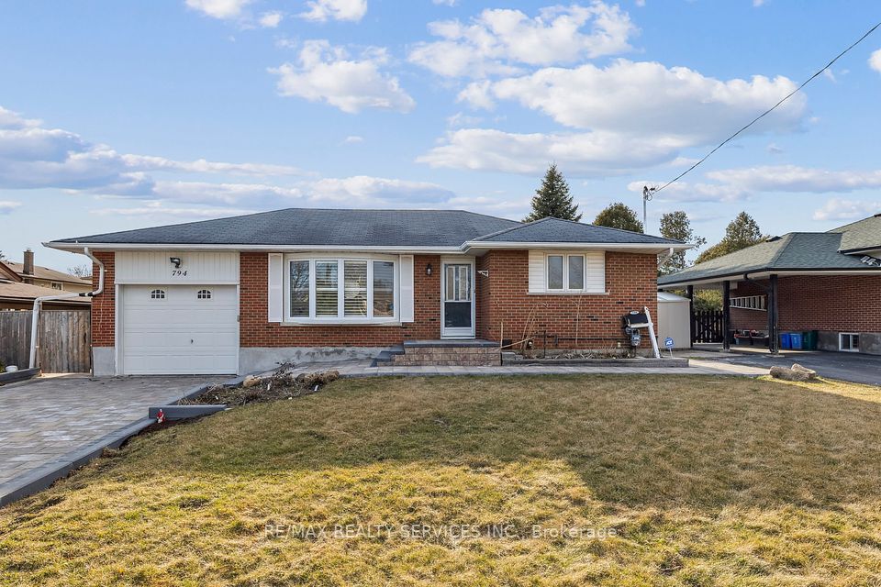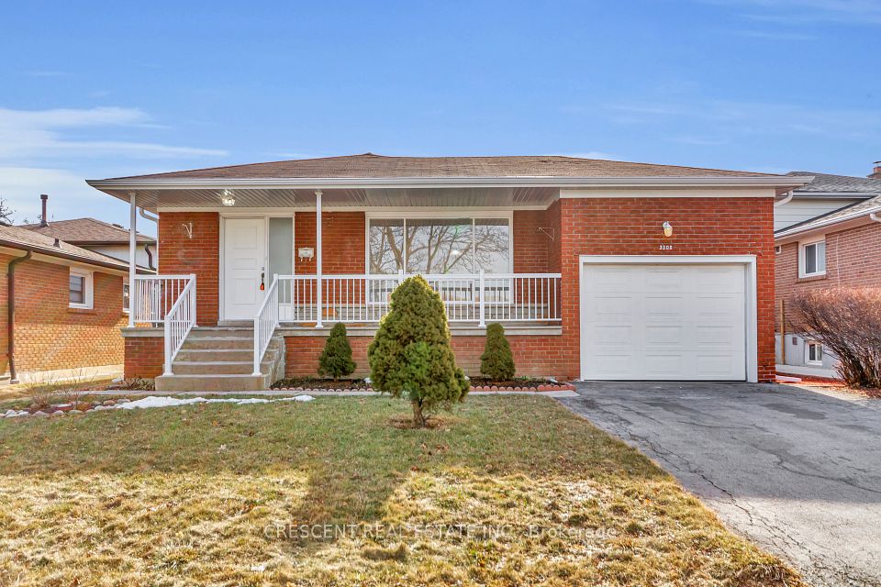$749,000
724 Phillip Murray Avenue, Oshawa, ON L1J 1J3
Property Description
Property type
Detached
Lot size
N/A
Style
Bungalow
Approx. Area
N/A Sqft
Room Information
| Room Type | Dimension (length x width) | Features | Level |
|---|---|---|---|
| Living Room | 7.04 x 3.3 m | Combined w/Dining, Overlooks Frontyard | Main |
| Dining Room | 7.04 x 3.3 m | Combined w/Living | Main |
| Kitchen | 3.5 x 2.3 m | N/A | Main |
| Primary Bedroom | 3.52 x 2.3 m | Closet, Large Window | Main |
About 724 Phillip Murray Avenue
Welcome to 724 Phillip Murray Avenue, a bright and beautifully updated 3+2 bedroom brick bungalow located in Oshawa's desirable Lakeview community. Just a short walk from the lake, this charming home offers a perfect blend of modern upgrades and classic comfort. The main floor features a spacious and sunlit living room with recessed lighting, elegant flooring, and large windows that flood the space with natural light. The renovated kitchen is a chef's dream, offering ample cabinetry, generous quartz counter space, and modern finishes. Three well-sized bedrooms, each with large windows and closets, provide comfort and functionality, while an updated main-floor bathroom adds a touch of luxury. The fully finished basement with a separate entrance expands the living space with 2 additional bedrooms featuring tile flooring, recessed lighting, and closets, along with a 5-piece bathroom with a Jacuzzi. A spacious recreation room, a second full kitchen with quartz countertop, a shared laundry room, and a utility room with cold storage make the lower level perfect for extended family living or rental potential. The home is complete with newer windows, Backyard with BBQ deck, and an attached oversized garage for ample storage and parking. Located in a peaceful and scenic neighborhood, this home is close to parks, schools, shopping, public transit, and major highways, offering convenience. Don't miss the opportunity to make 724 Phillip Murray Avenue your next home. 2 Stainless Steel fridges, 2 S.S. stoves, Dishwasher & Washer Dryer. Lots of modern pot lights. New roof done November 2024. The basement is vacant and the main floor tenant is vacating the property on March 31,2025.
Home Overview
Last updated
Mar 22
Virtual tour
None
Basement information
Separate Entrance, Apartment
Building size
--
Status
In-Active
Property sub type
Detached
Maintenance fee
$N/A
Year built
--
Additional Details
Price Comparison
Location

Shally Shi
Sales Representative, Dolphin Realty Inc
MORTGAGE INFO
ESTIMATED PAYMENT
Some information about this property - Phillip Murray Avenue

Book a Showing
Tour this home with Shally ✨
I agree to receive marketing and customer service calls and text messages from Condomonk. Consent is not a condition of purchase. Msg/data rates may apply. Msg frequency varies. Reply STOP to unsubscribe. Privacy Policy & Terms of Service.






