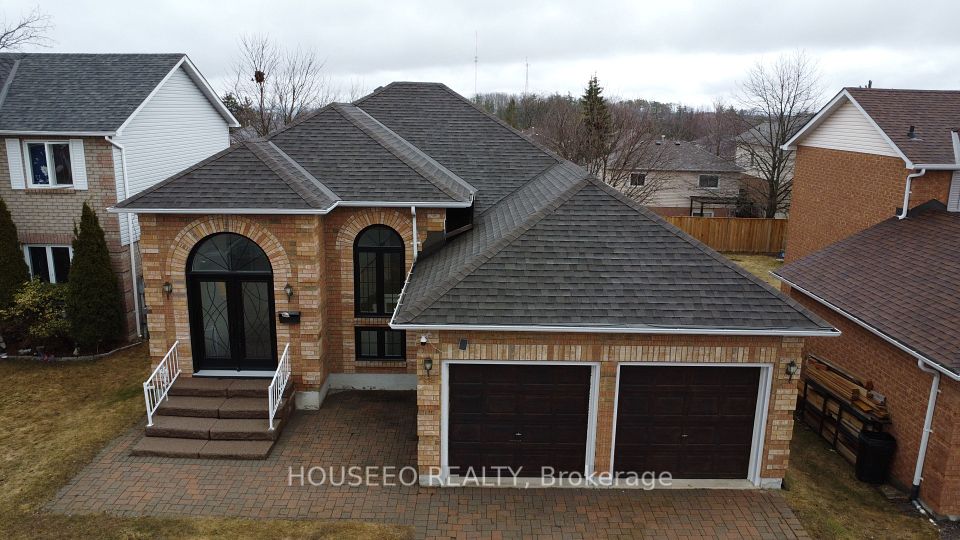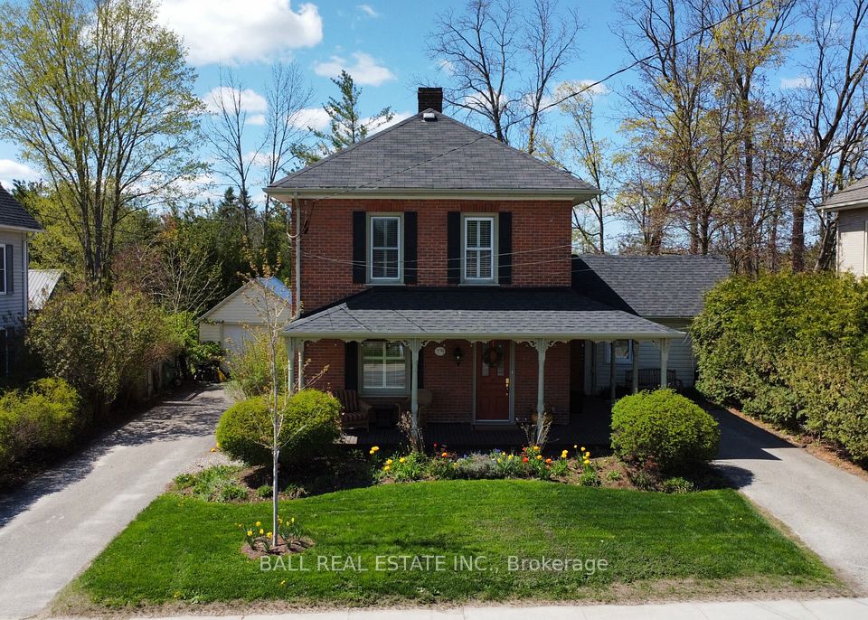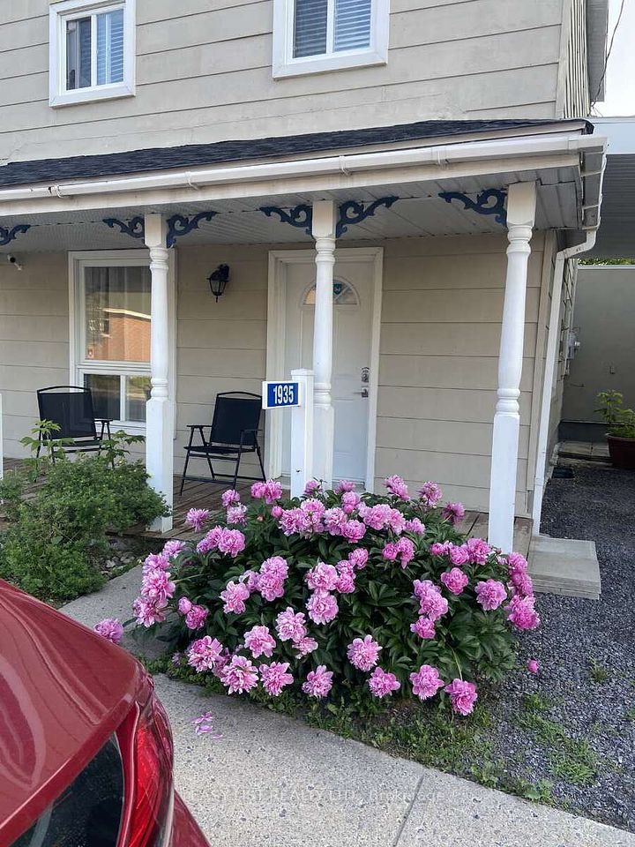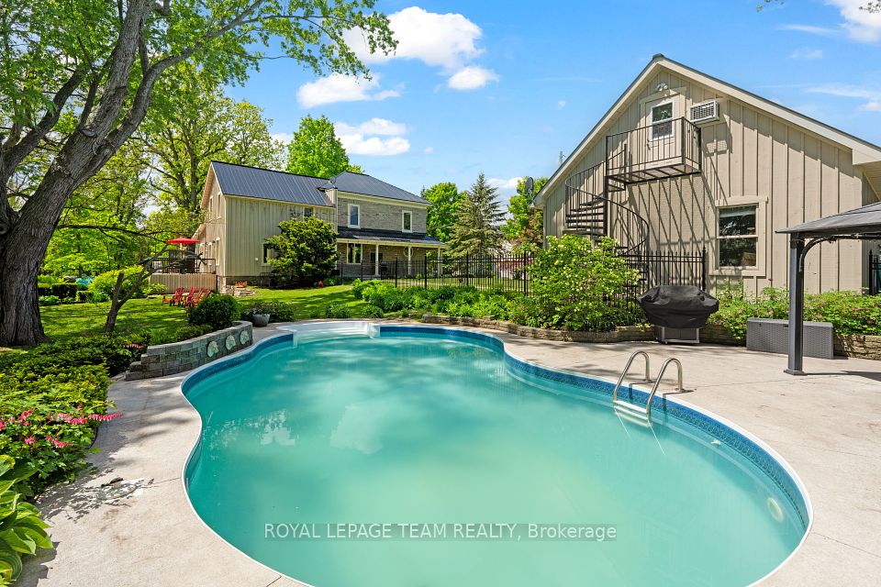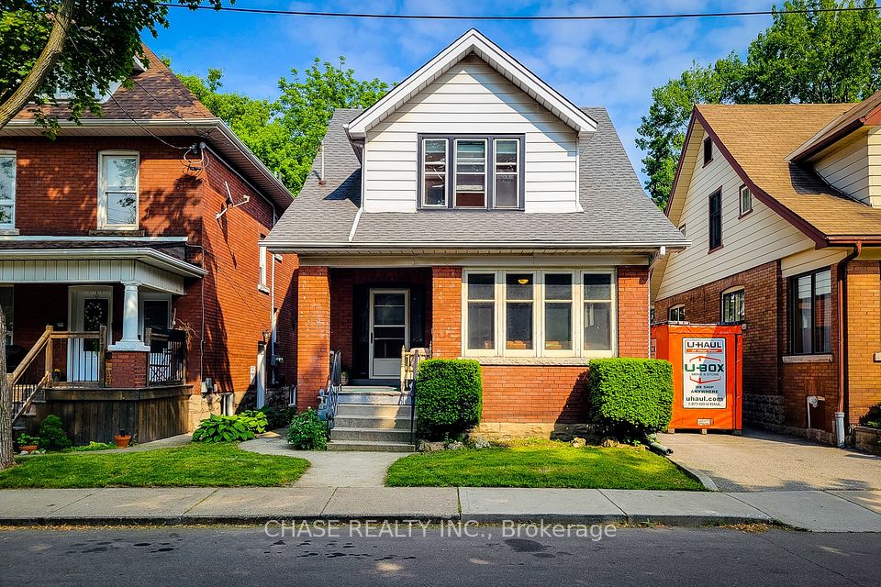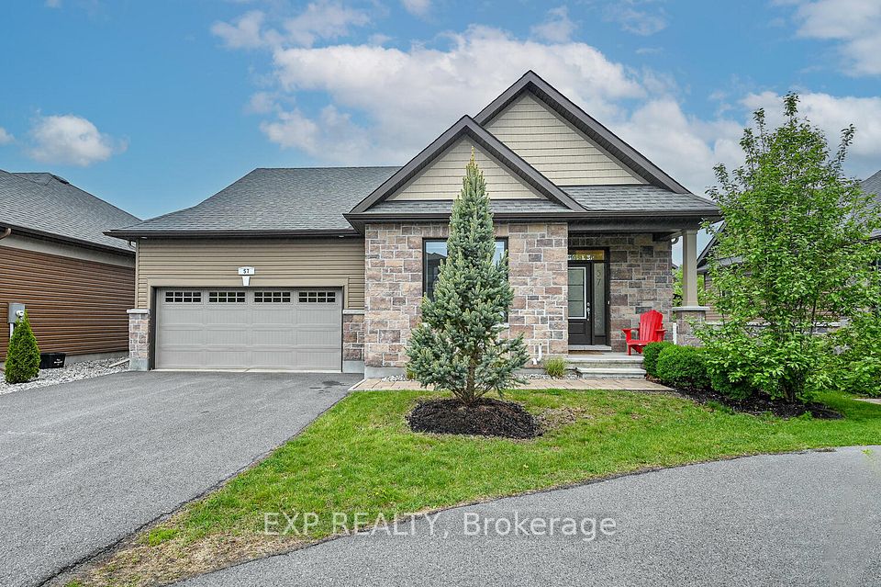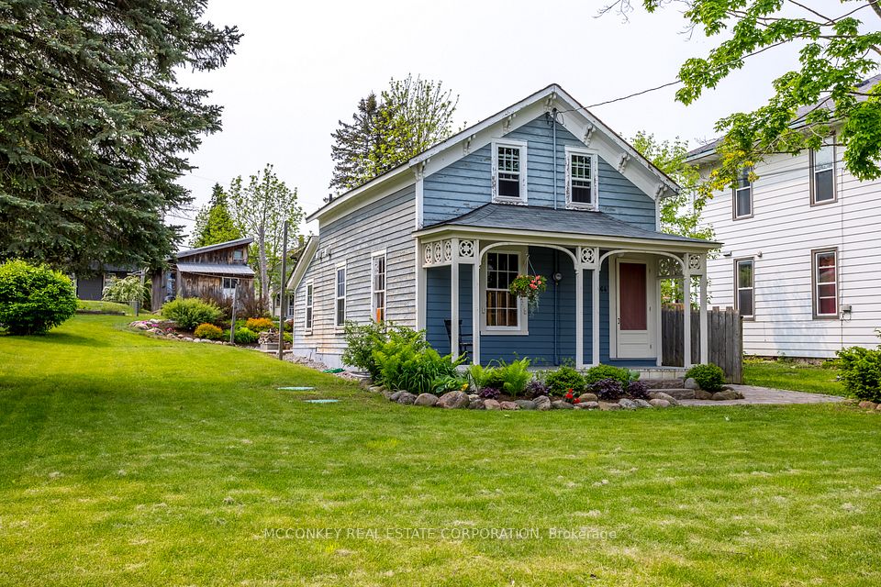$765,000
722 Spitfire Street, Woodstock, ON N4T 0B1
Property Description
Property type
Detached
Lot size
< .50
Style
2-Storey
Approx. Area
2500-3000 Sqft
Room Information
| Room Type | Dimension (length x width) | Features | Level |
|---|---|---|---|
| Living Room | 6.97 x 3.03 m | Hardwood Floor, Cathedral Ceiling(s) | Main |
| Family Room | 5.25 x 4.59 m | Hardwood Floor, Open Concept | Main |
| Kitchen | 3.37 x 4.57 m | Ceramic Floor, Eat-in Kitchen, Centre Island | Main |
| Bathroom | 2.24 x 0.81 m | Ceramic Floor, Granite Counters | Main |
About 722 Spitfire Street
Welcome to this spacious and inviting three-bedroom, three-bathroom family home, ideally situated in desirable North East Woodstock.Located in a friendly, family-oriented neighbourhood, this well-priced two-storey home is close to recreation parks, the Toyota Plant, and offers quick, convenient access to Highway 401.The open-concept main floor features rich hardwood flooring throughout, a bright and generous great room, and a convenient main-floor laundry room for added functionality.The eat-in kitchen is thoughtfully designed with granite countertops, a centre island, tile backsplash, and a granite composite sink perfect for family meals and entertaining alike.Upstairs, youll find three comfortable bedrooms and additional bathrooms, while the unfinished basement provides endless potential for extra living space, a recreation room, or additional bedrooms. Theres also roughed-in plumbing for a large basement bathroom.Outside, enjoy a private yard with a spacious deck, ideal for relaxing or entertaining during warmer months.Additional highlights include a double-car garage with a side door for easy access.Dont miss your chance to make this wonderful family home your own book a showing today!
Home Overview
Last updated
5 days ago
Virtual tour
None
Basement information
Unfinished
Building size
--
Status
In-Active
Property sub type
Detached
Maintenance fee
$N/A
Year built
2024
Additional Details
Price Comparison
Location

Angela Yang
Sales Representative, ANCHOR NEW HOMES INC.
MORTGAGE INFO
ESTIMATED PAYMENT
Some information about this property - Spitfire Street

Book a Showing
Tour this home with Angela
I agree to receive marketing and customer service calls and text messages from Condomonk. Consent is not a condition of purchase. Msg/data rates may apply. Msg frequency varies. Reply STOP to unsubscribe. Privacy Policy & Terms of Service.






