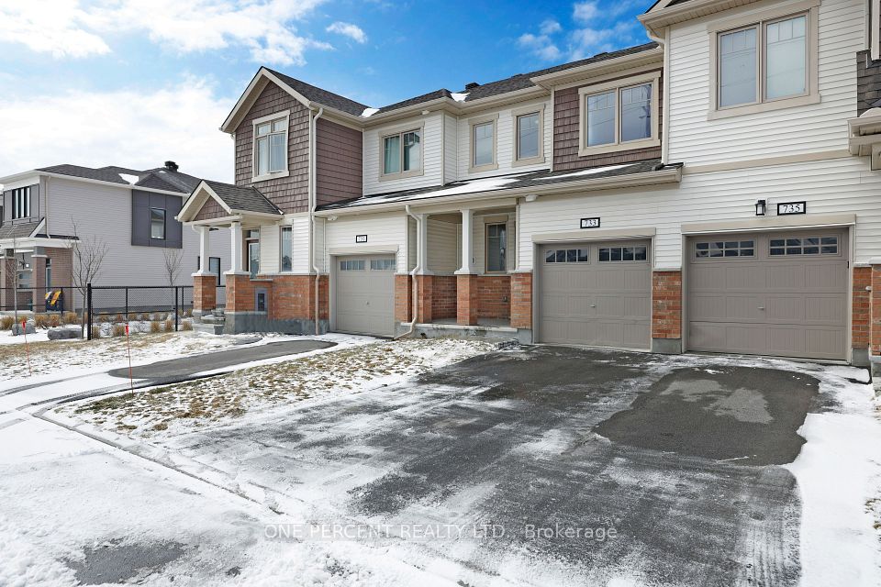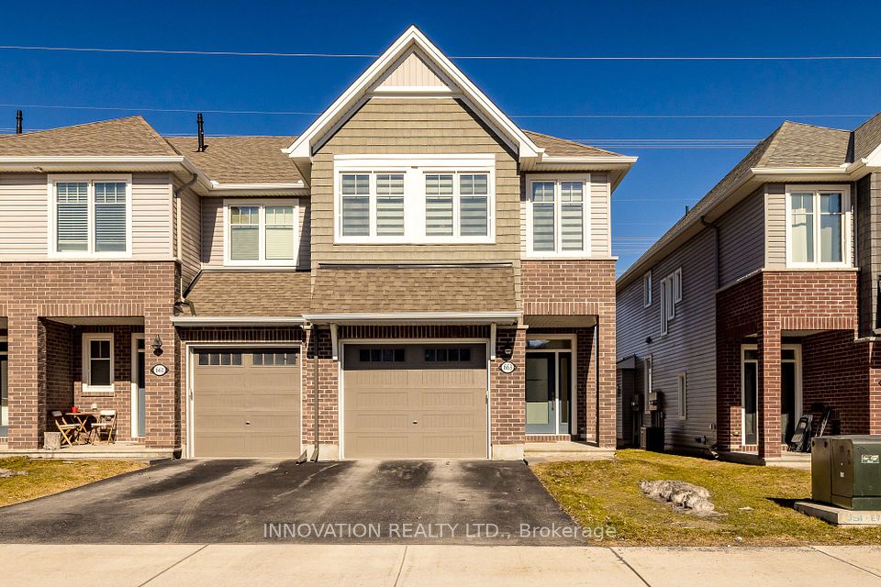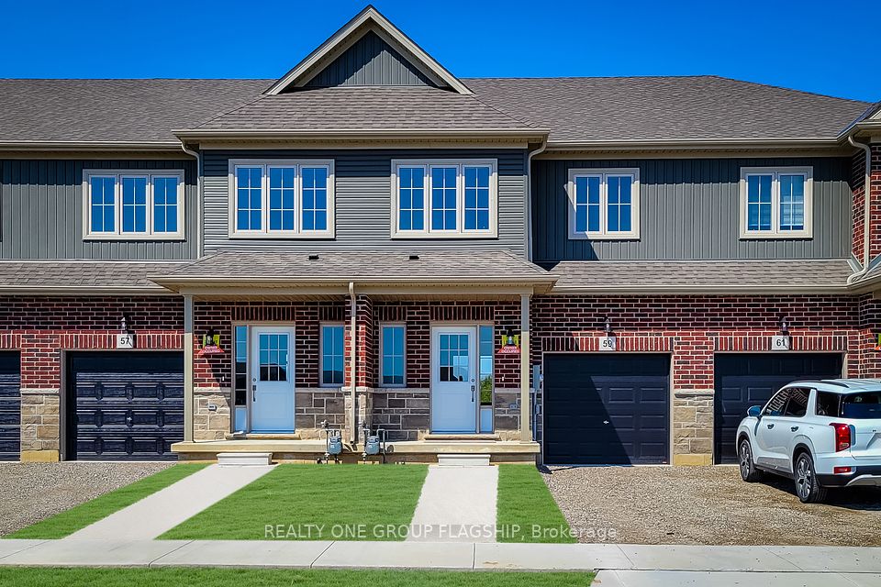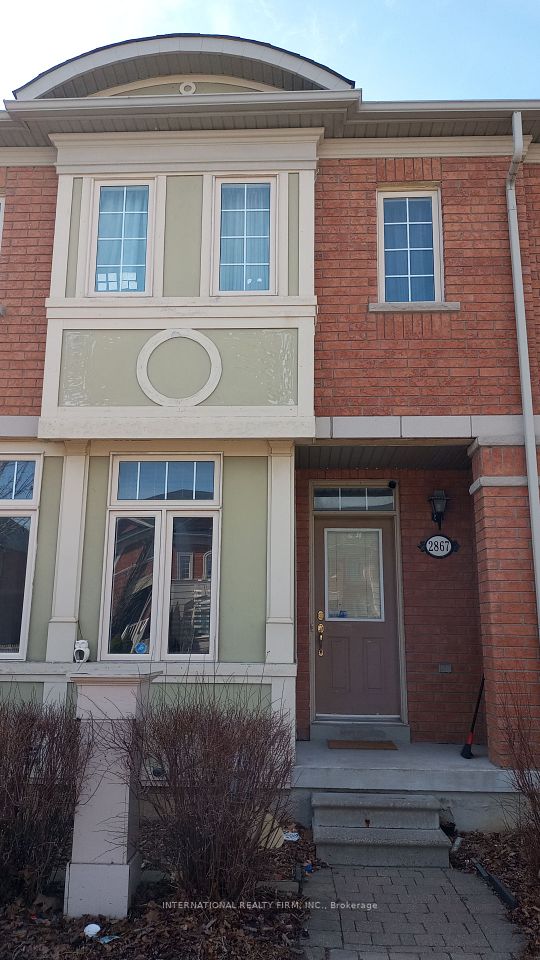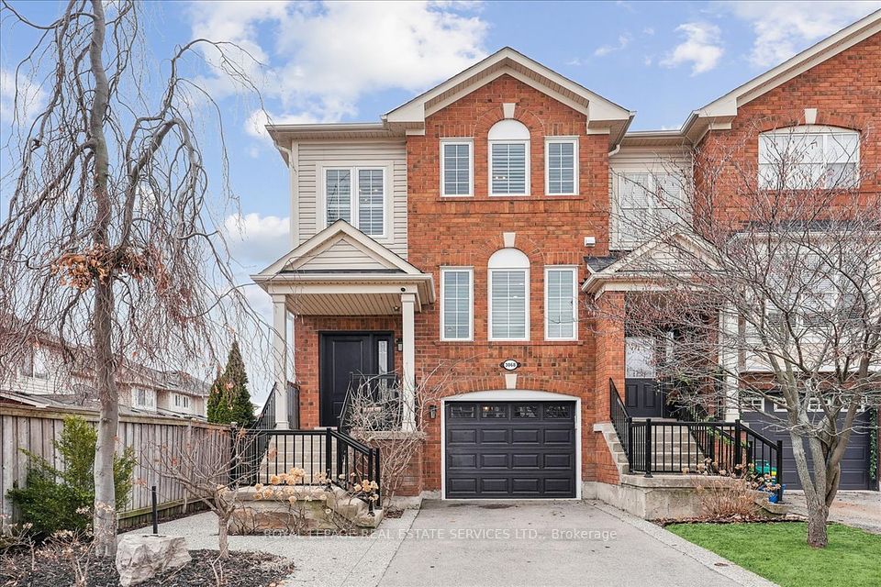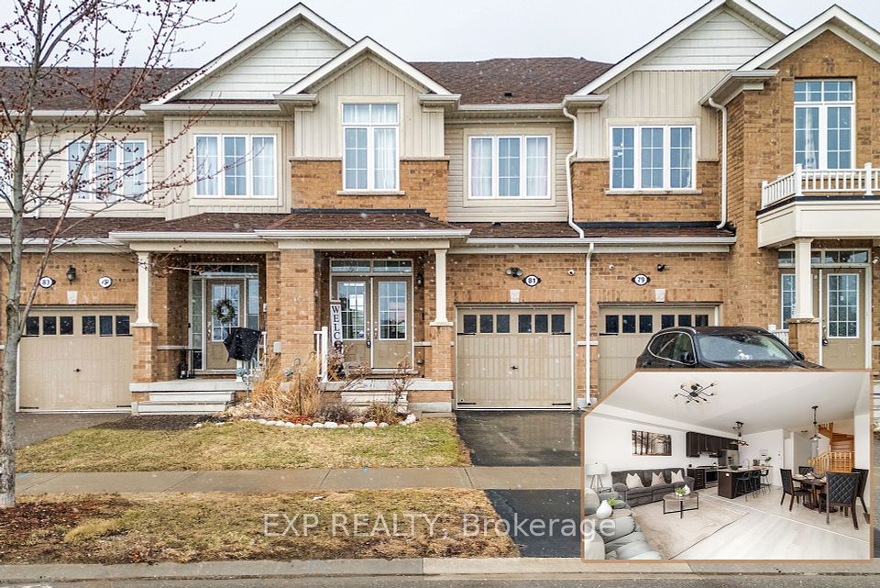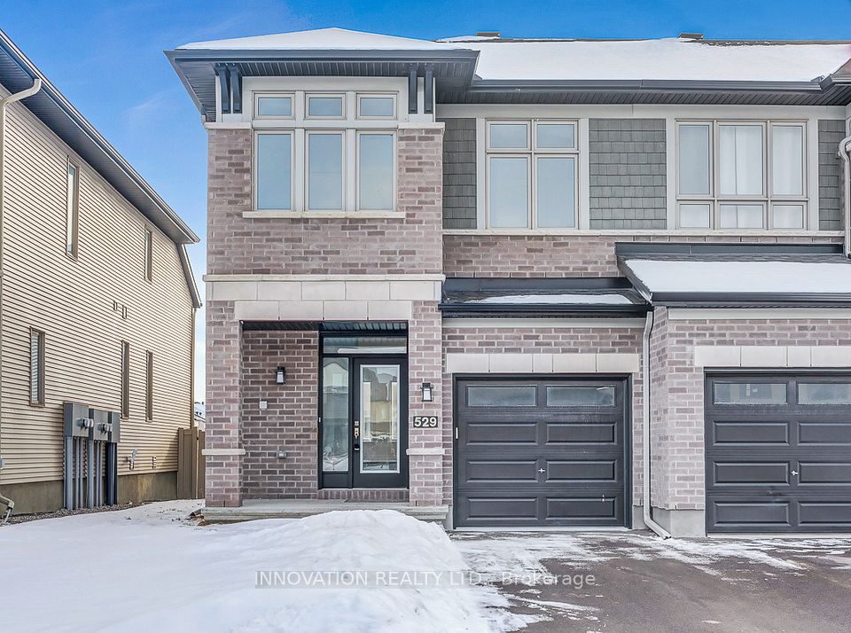$725,900
7205 Parsa Street, Niagara Falls, ON L2H 3T1
Virtual Tours
Price Comparison
Property Description
Property type
Att/Row/Townhouse
Lot size
N/A
Style
2-Storey
Approx. Area
N/A
Room Information
| Room Type | Dimension (length x width) | Features | Level |
|---|---|---|---|
| Living Room | 4.11 x 6.94 m | Hardwood Floor, Picture Window, W/O To Deck | Main |
| Dining Room | 3.65 x 3.32 m | Open Concept, Overlooks Living | Main |
| Kitchen | 3.71 x 3.38 m | Quartz Counter, Stainless Steel Appl, Backsplash | Main |
| Primary Bedroom | 4.69 x 4.26 m | 5 Pc Ensuite, Walk-In Closet(s), Large Window | Second |
About 7205 Parsa Street
Welcome to this gorgeous, 2-year-old, freehold townhouse with over 2000 sq ft to call your own. This bright and spacious home offers contemporary design and an open-concept layout, perfect for families and entertaining. Featuring 3 generously sized bedrooms and a versatile second-floor family room that can be converted into a 4th bedroom. This home provides plenty of space to relax and unwind. The sleek, modern kitchen boasts stainless steel appliances, ample storage, pot lights, a large island, quartz countertops, and extended height cabinets equipped with crown molding and under cabinet lighting. The kitchen flows into the inviting living and dining areas. Large windows throughout flood the home with natural light, enhancing its warm and airy feel. The primary suite is a true retreat with a luxurious ensuite and large walk-in closet. The 2nd floor laundry room includes a sink and plenty of storage space. Located minutes to the QEW, Costco, Walmart, schools, recreation centre & other essential amenities. Just a short drive to the Falls, Niagara College & Brock University. This home is the perfect blend of style, comfort, and convenience.
Home Overview
Last updated
1 day ago
Virtual tour
None
Basement information
Full, Unfinished
Building size
--
Status
In-Active
Property sub type
Att/Row/Townhouse
Maintenance fee
$N/A
Year built
--
Additional Details
MORTGAGE INFO
ESTIMATED PAYMENT
Location
Some information about this property - Parsa Street

Book a Showing
Find your dream home ✨
I agree to receive marketing and customer service calls and text messages from Condomonk. Consent is not a condition of purchase. Msg/data rates may apply. Msg frequency varies. Reply STOP to unsubscribe. Privacy Policy & Terms of Service.






