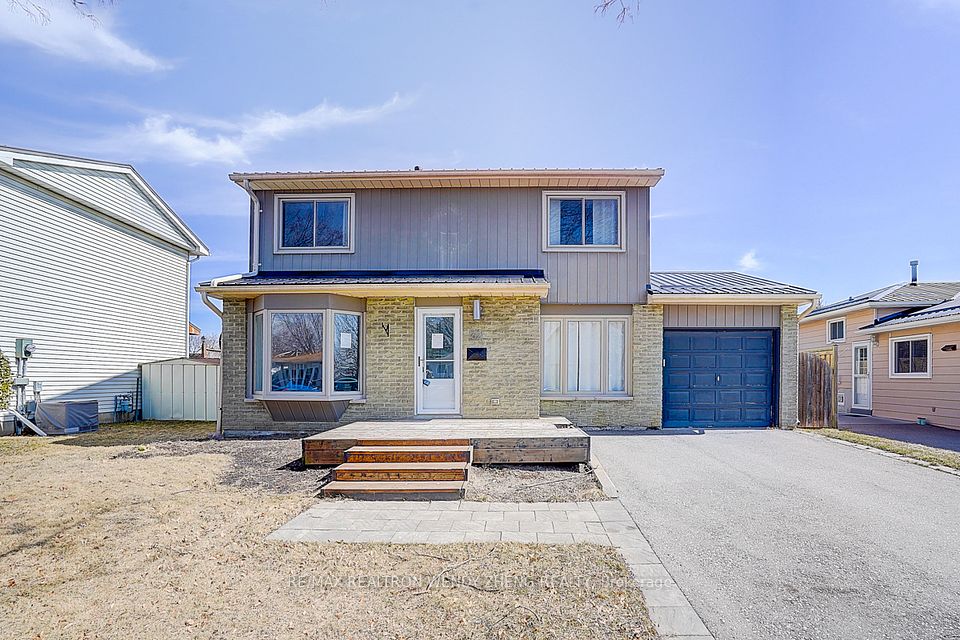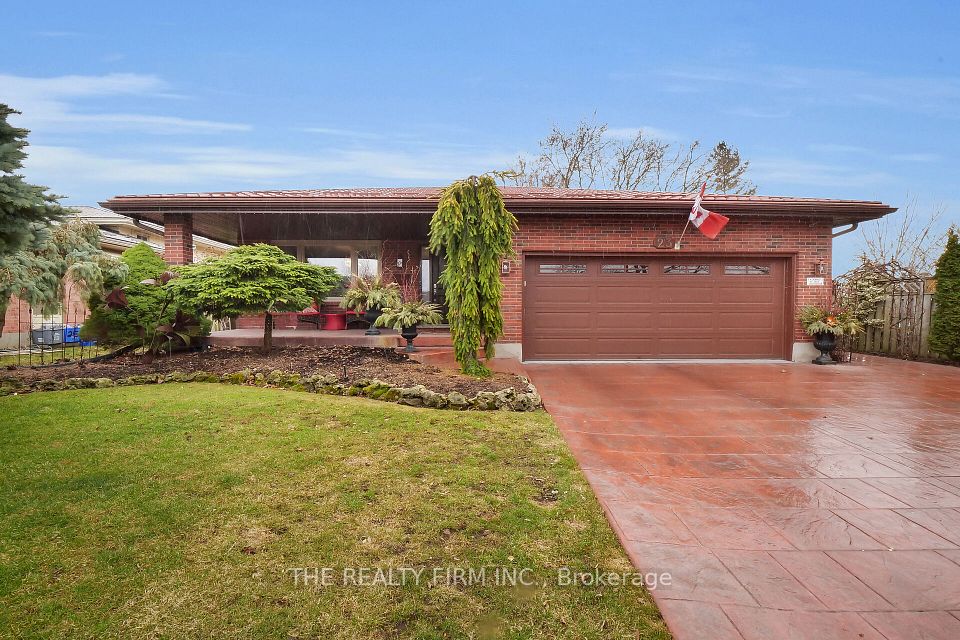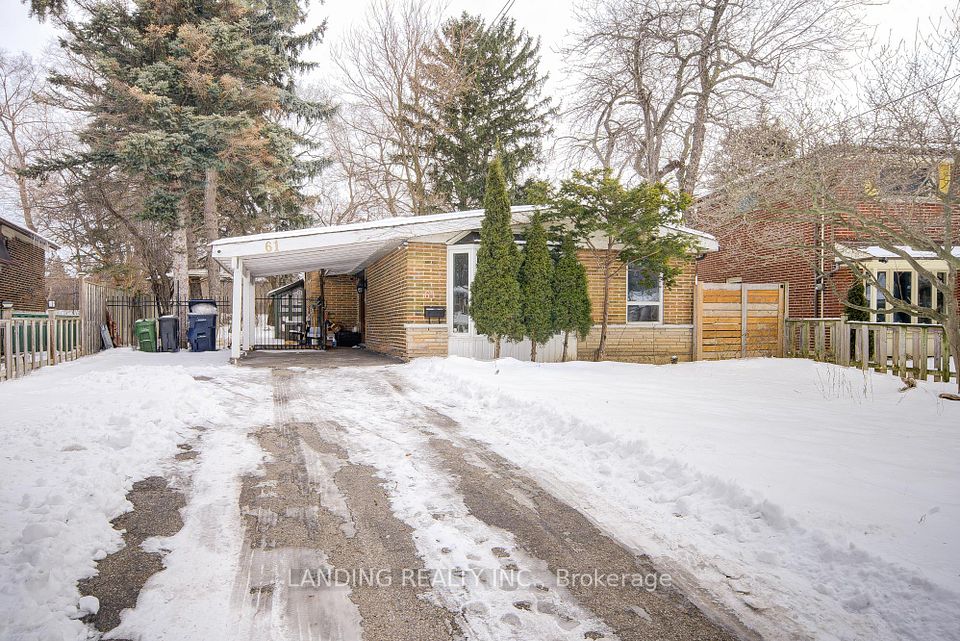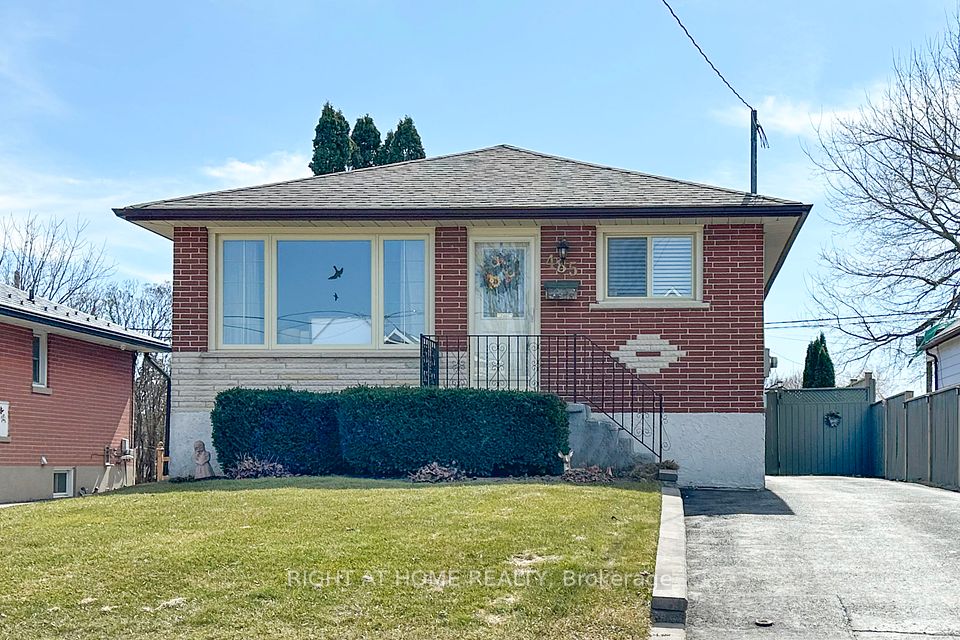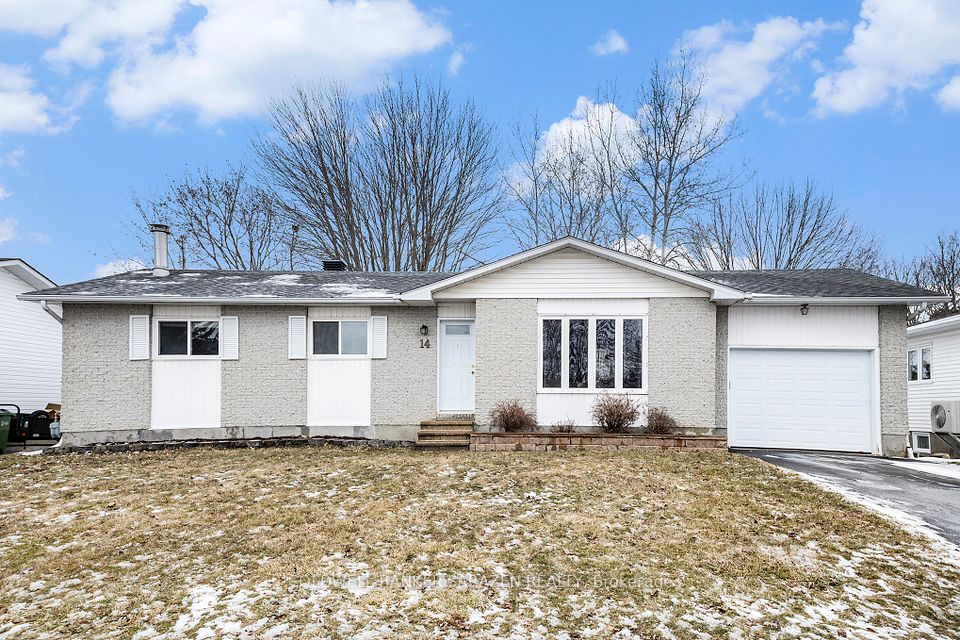$774,900
720 Whetstone Lane, Peterborough North, ON K9H 0G4
Virtual Tours
Price Comparison
Property Description
Property type
Detached
Lot size
< .50 acres
Style
2-Storey
Approx. Area
N/A
Room Information
| Room Type | Dimension (length x width) | Features | Level |
|---|---|---|---|
| Common Room | 8.43 x 14.64 m | N/A | Basement |
| Kitchen | 3.02 x 6.17 m | N/A | Ground |
| Dining Room | 3.19 x 3.61 m | N/A | Ground |
| Living Room | 5.39 x 5.95 m | N/A | Ground |
About 720 Whetstone Lane
Welcome to 720 Whetstone Lane! This stunning 3 bedroom, 3 bathroom home, where thoughtful upgrades and modern charm come together seamlessly. Premium lot with 9 foot ceilings and perfectly positioned across from a beautiful park, this home offers both serene views and the convenience of being close to schools, shopping, and transit. Step inside to discover a bright and inviting updated kitchen with pantry, featuring sleek countertops, stylish spacious cabinetry, and stainless steel appliances, making meal prep a delight. The open-concept main floor boasts hardwood floors, pot lighting, and a spacious living and dining area, perfect for entertaining or cozy family nights.On the second level, the primary suite is a true retreat complete with a spa-like ensuite and ample closet space. There are two additional well-sized bedrooms and an updated full bath, ensuring comfort for the whole family. On the main level there is an extra space with the opportunity to create a home office, rec space or home gym. Outside, the beautifully landscaped yard provides a private oasis with a spacious deck, perfect for summer BBQs. With a lane-way access garage and a double driveway, this home is as practical as it is beautiful. Don't miss your chance to own this turn-key gem in one of Peterboroughs most desirable neighborhoods!
Home Overview
Last updated
Mar 14
Virtual tour
None
Basement information
Unfinished
Building size
--
Status
In-Active
Property sub type
Detached
Maintenance fee
$N/A
Year built
--
Additional Details
MORTGAGE INFO
ESTIMATED PAYMENT
Location
Some information about this property - Whetstone Lane

Book a Showing
Find your dream home ✨
I agree to receive marketing and customer service calls and text messages from Condomonk. Consent is not a condition of purchase. Msg/data rates may apply. Msg frequency varies. Reply STOP to unsubscribe. Privacy Policy & Terms of Service.






