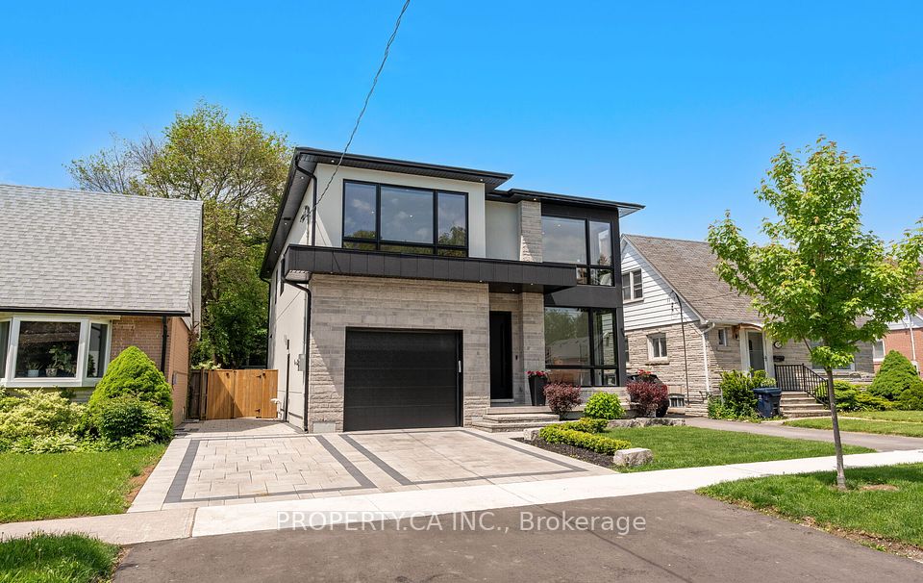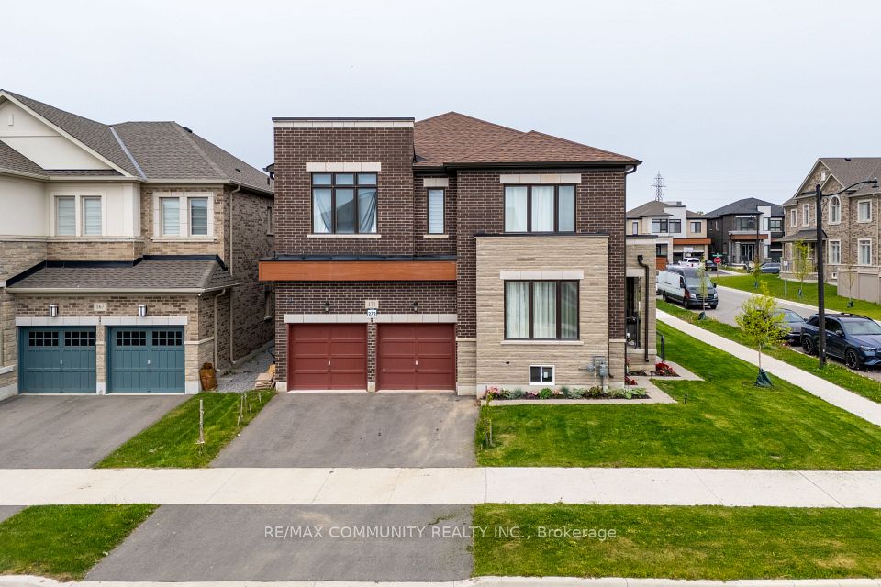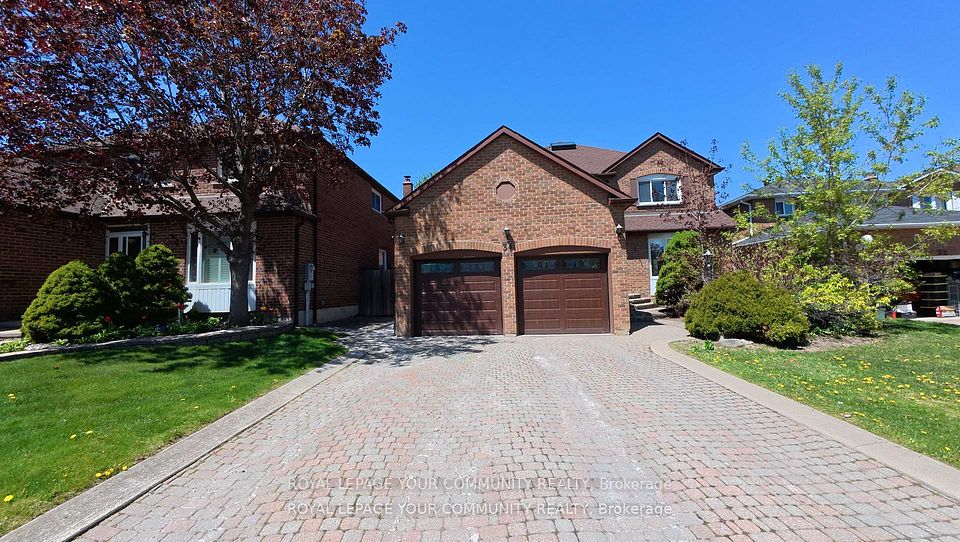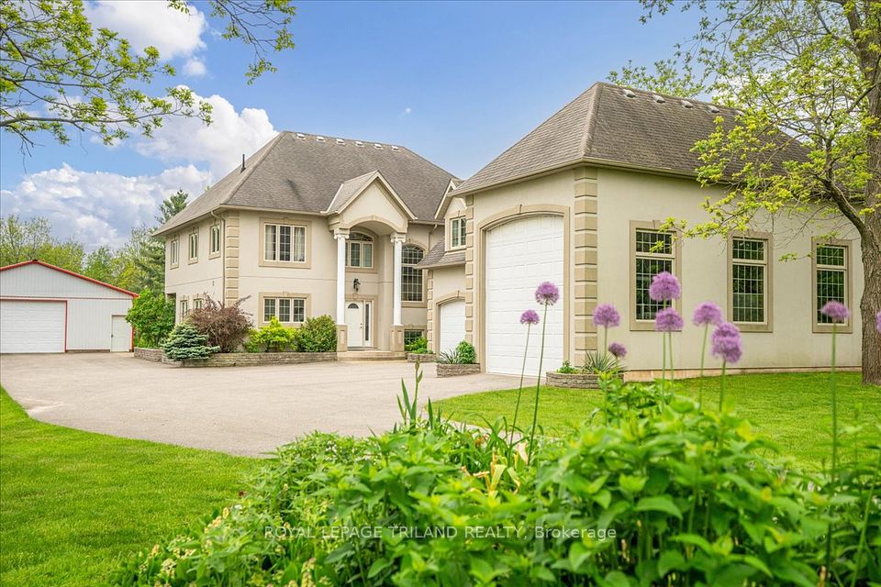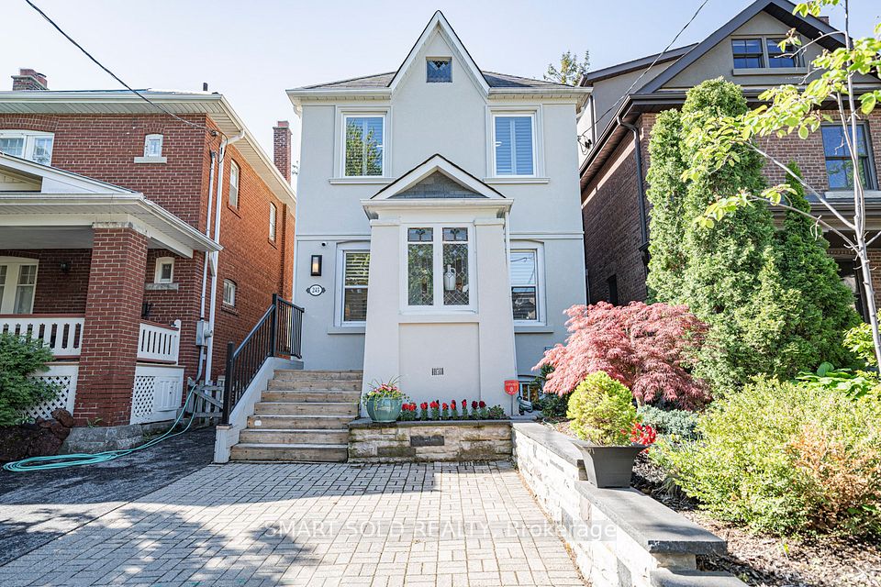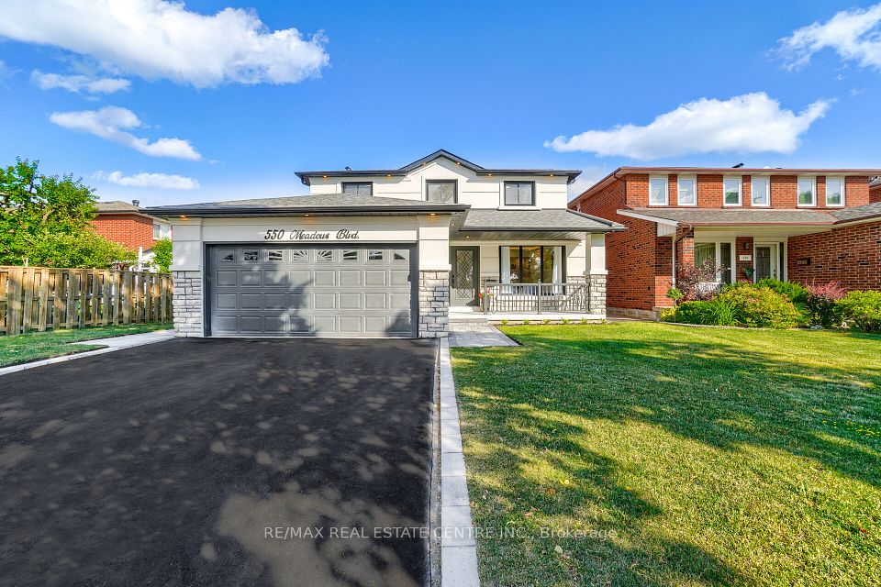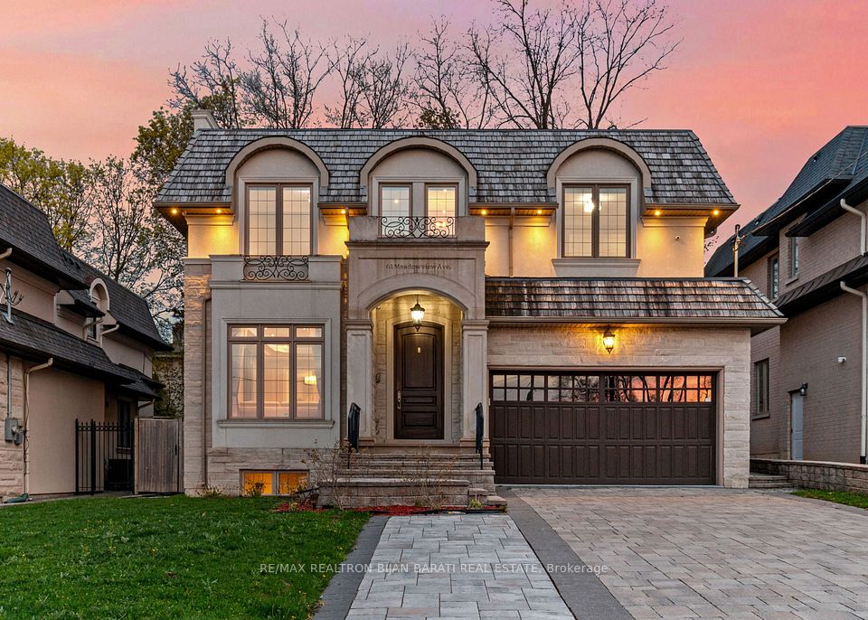$1,998,000
Last price change May 9
720 Hillman Crescent, Mississauga, ON L4Y 2J2
Property Description
Property type
Detached
Lot size
< .50
Style
2-Storey
Approx. Area
2500-3000 Sqft
Room Information
| Room Type | Dimension (length x width) | Features | Level |
|---|---|---|---|
| Living Room | 4.59 x 4.31 m | Hardwood Floor, Gas Fireplace, Picture Window | Main |
| Dining Room | 4.59 x 4.31 m | Hardwood Floor, Open Concept, Pot Lights | Main |
| Kitchen | 4.52 x 4.34 m | Stainless Steel Appl, Centre Island, W/O To Yard | Main |
| Bedroom | 4.09 x 2.79 m | Hardwood Floor, Closet, Window | Main |
About 720 Hillman Crescent
Discover this exquisite custom-built home in the highly desirable Applewood community! Designed with modern architecture and high-quality finishes and 3,687 square feet of total living space, this home offers an impeccable, thoughtfully planned layout. The main level's open-concept design seamlessly connects the kitchen, living, and dining areas, making it ideal for entertaining. The custom kitchen boasts a large island with quartz countertops, porcelain flooring, stainless steel appliances, a custom backsplash, and a walk-out to a spacious deck and a fully fenced backyard. The open-concept living and dining area includes a beautiful custom gas fireplace and large windows that fill the space with natural light. A convenient main floor bedroom/office is also featured. Upstairs, you'll find a primary suite with a 5-piece ensuite bathroom and a large custom walk-in closet, along with two additional well-sized bedrooms and a second-floor laundry room. The lower level offers a two-bedroom, two-bathroom basement apartment with a separate entrance, showcasing the same luxurious finishes as the upper level and its own laundry facilities. Currently configured as two self-contained units with separate HVAC systems, this property offers excellent income potential and can easily be converted back into a single-family home. Enjoy the close proximity to top-rated schools, a recreation center, a library, Trillium Hospital, Square One Shopping Mall, Costco, banks, a dog park, and tennis courts. Its also conveniently located on a bus route to the GO Station and Toronto Kipling Station, with quick access to major highways.
Home Overview
Last updated
May 9
Virtual tour
None
Basement information
Finished, Separate Entrance
Building size
--
Status
In-Active
Property sub type
Detached
Maintenance fee
$N/A
Year built
--
Additional Details
Price Comparison
Location

Angela Yang
Sales Representative, ANCHOR NEW HOMES INC.
MORTGAGE INFO
ESTIMATED PAYMENT
Some information about this property - Hillman Crescent

Book a Showing
Tour this home with Angela
I agree to receive marketing and customer service calls and text messages from Condomonk. Consent is not a condition of purchase. Msg/data rates may apply. Msg frequency varies. Reply STOP to unsubscribe. Privacy Policy & Terms of Service.






