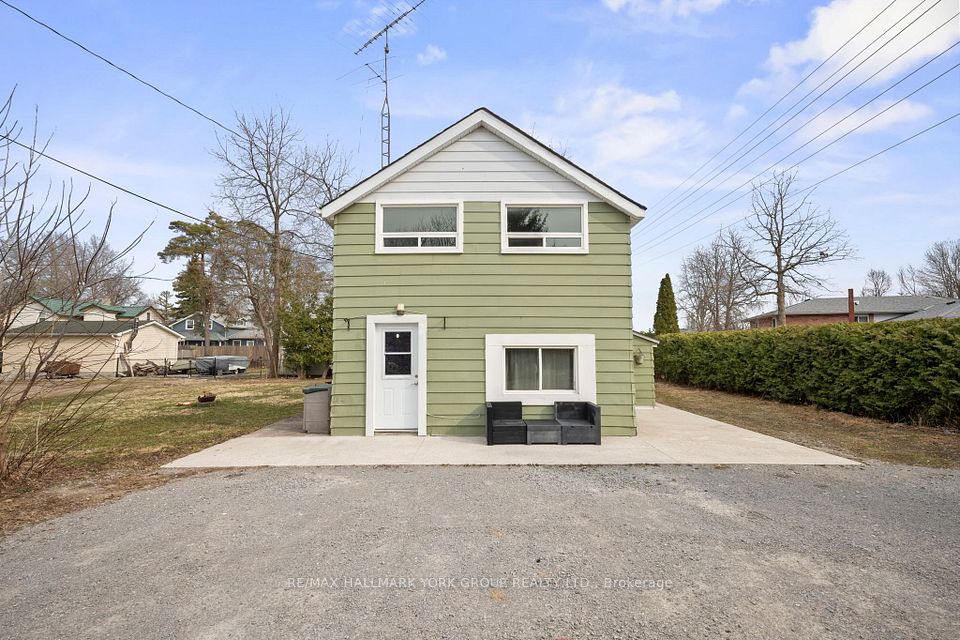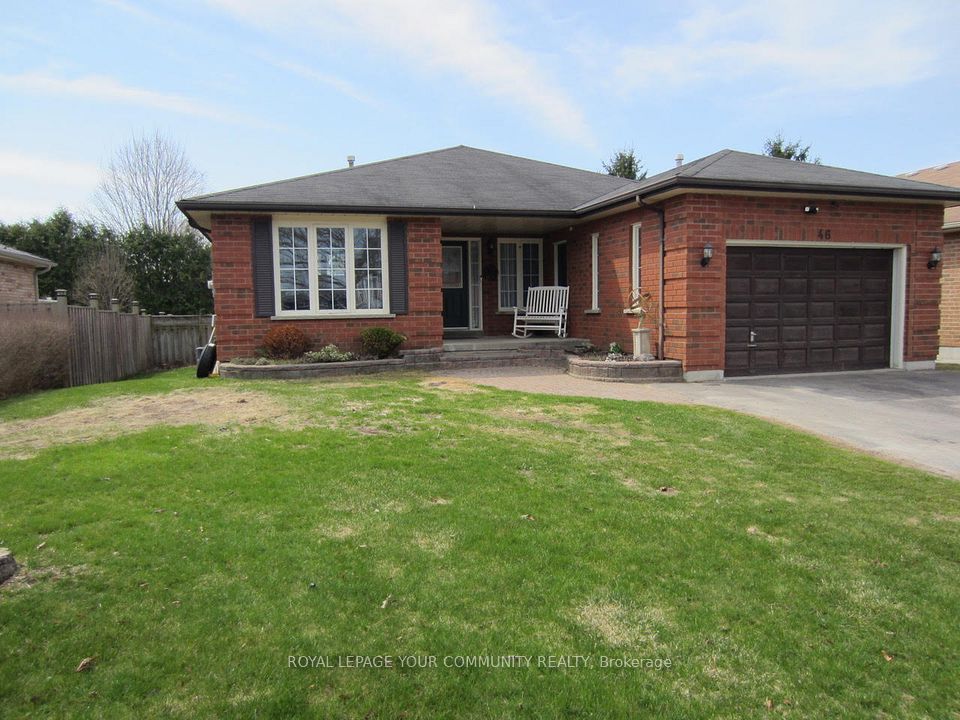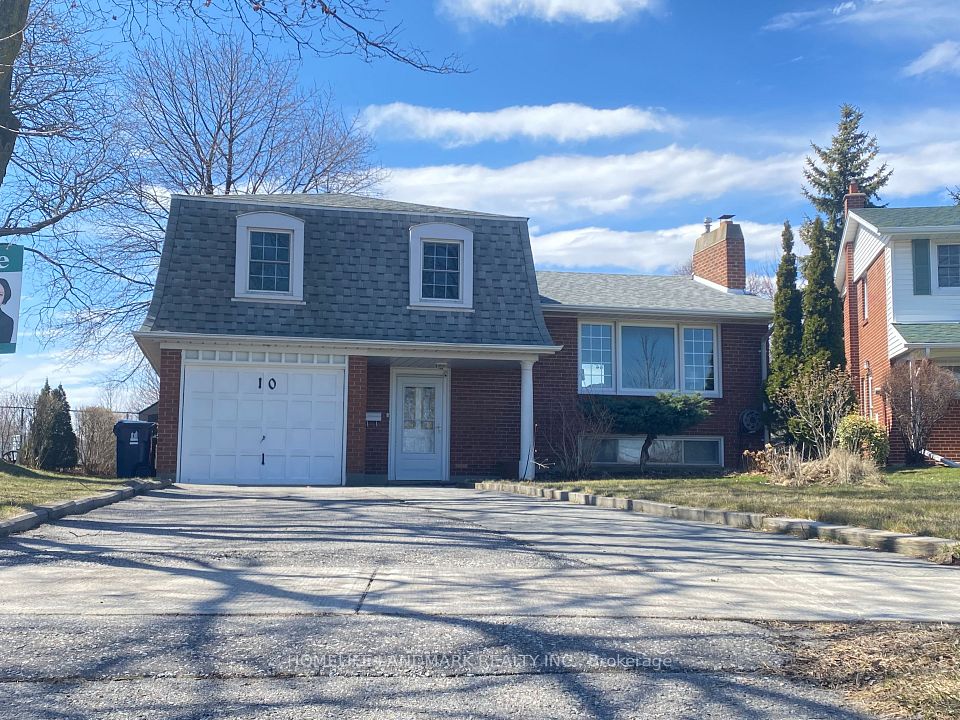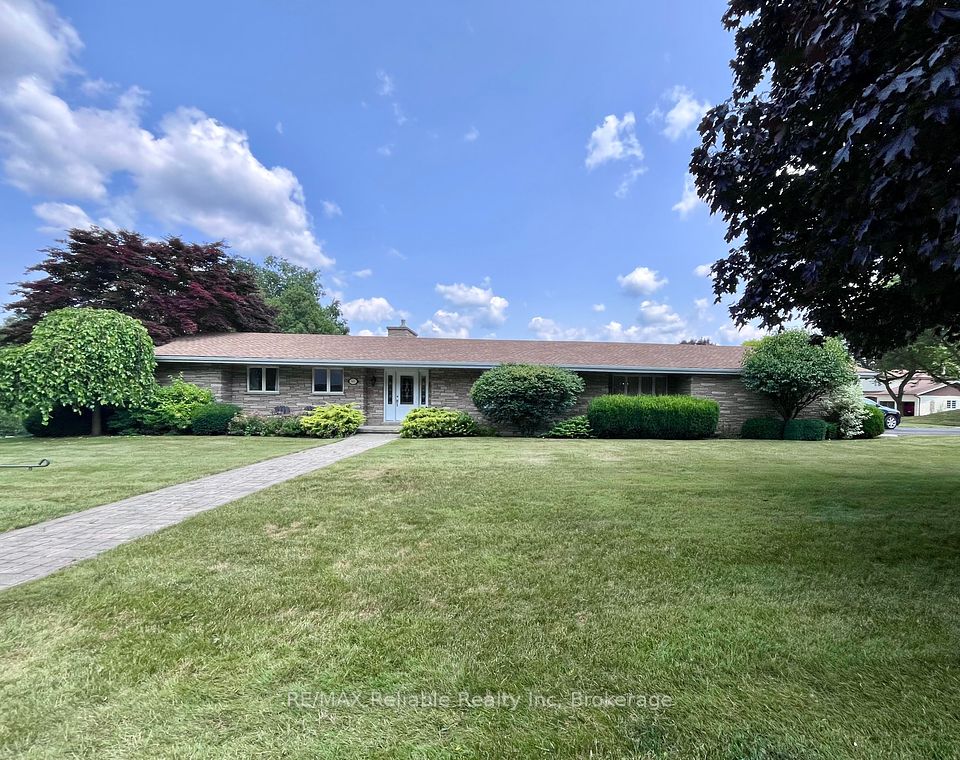$840,000
720 Freeport Street, London North, ON N6G 0R3
Property Description
Property type
Detached
Lot size
< .50
Style
2-Storey
Approx. Area
2000-2500 Sqft
Room Information
| Room Type | Dimension (length x width) | Features | Level |
|---|---|---|---|
| Kitchen | 8.53 x 3.65 m | N/A | Main |
| Family Room | 8.53 x 3.65 m | N/A | Main |
| Powder Room | 1.52 x 0.91 m | N/A | Main |
| Primary Bedroom | 6.09 x 3.65 m | N/A | Second |
About 720 Freeport Street
Welcome to 720 Freeport Street, London, Ontario a beautifully designed 2-storey home that offers the perfect blend of comfort, style, and functionality. Located in a sought-after neighbourhood, this spacious home features 4 generously sized bedrooms upstairs and 3 full bathrooms, providing ample space for a growing family. The main floor boasts a modern and well-appointed kitchen with sleek finishes, plenty of cabinetry, and a bright breakfast area that overlooks the backyard. Adjacent to the kitchen, the inviting family room is perfect for relaxation and entertaining. A convenient mudroom and a stylish powder room add practicality to the main level, ensuring everyday living is effortless. The fully finished basement expands the living space, featuring an additional bedroom, a full bathroom, and a spacious recreation room that can be used as a home theatre gym, or play area. Whether for extended family, guests, or personal use, this lower level adds incredible versatility to the home. The attached garage provides secure parking and additional storage. This home is ideally situated near top-rated schools, parks, shopping centres, and major highways, ensuring easy access to all essential amenities. Whether you're looking for a spacious family home or an investment in a prime location, 720 Freeport Street is move-in ready and waiting for its next owners. Don't miss this incredible opportunity schedule a viewing today!
Home Overview
Last updated
Apr 4
Virtual tour
None
Basement information
Finished
Building size
--
Status
In-Active
Property sub type
Detached
Maintenance fee
$N/A
Year built
--
Additional Details
Price Comparison
Location

Shally Shi
Sales Representative, Dolphin Realty Inc
MORTGAGE INFO
ESTIMATED PAYMENT
Some information about this property - Freeport Street

Book a Showing
Tour this home with Shally ✨
I agree to receive marketing and customer service calls and text messages from Condomonk. Consent is not a condition of purchase. Msg/data rates may apply. Msg frequency varies. Reply STOP to unsubscribe. Privacy Policy & Terms of Service.













