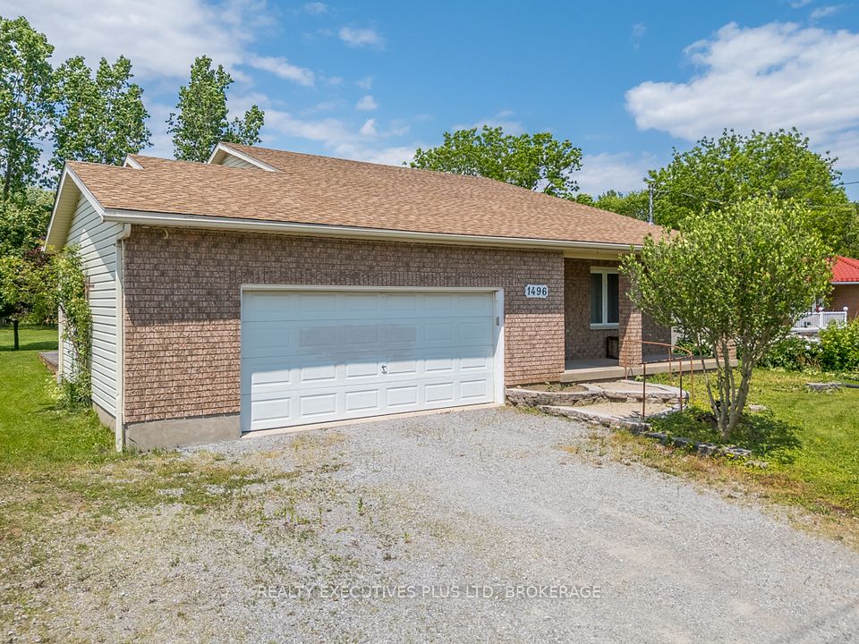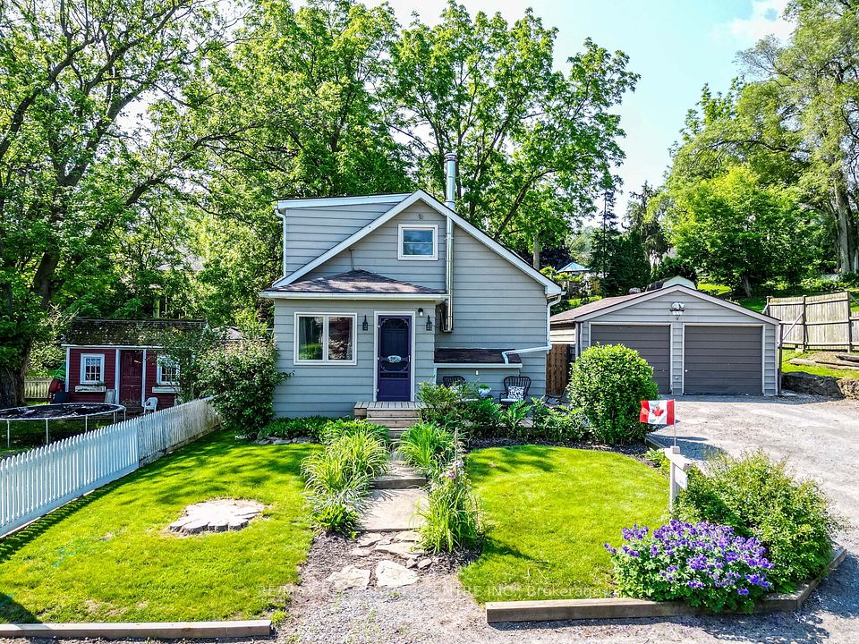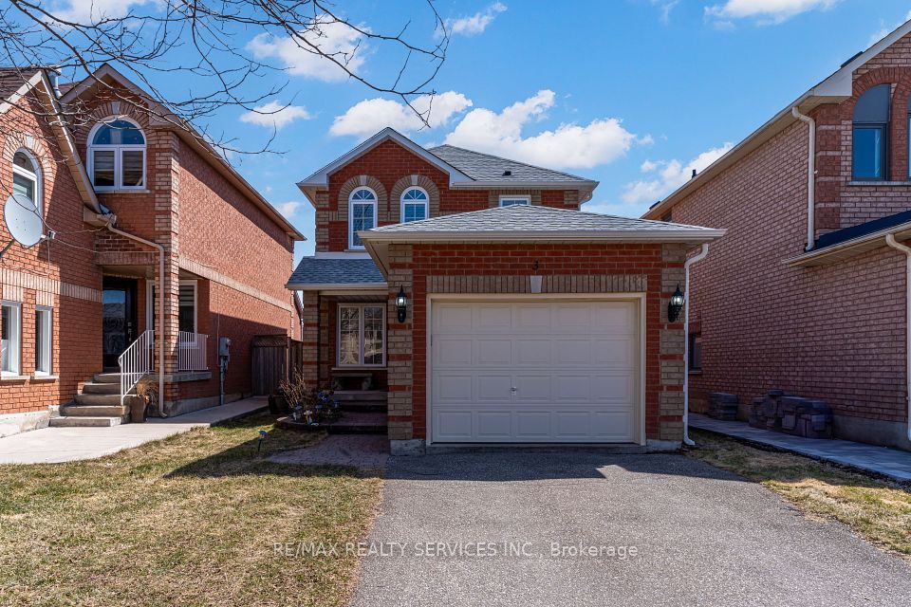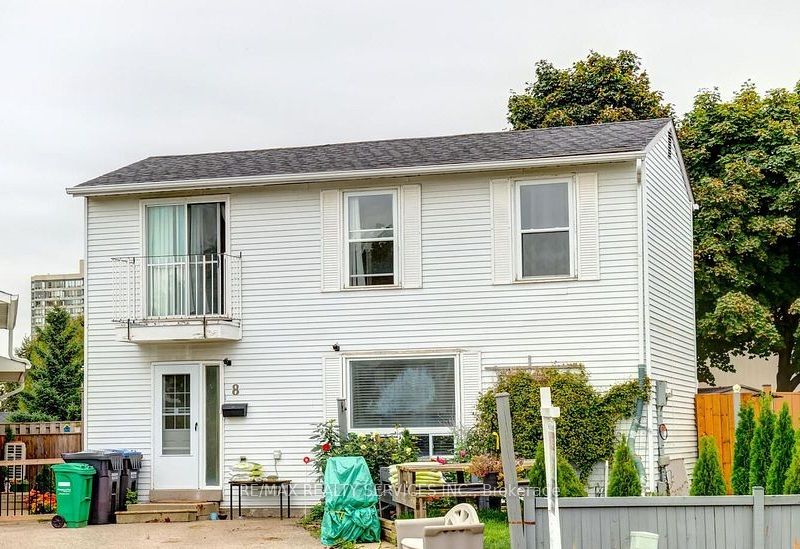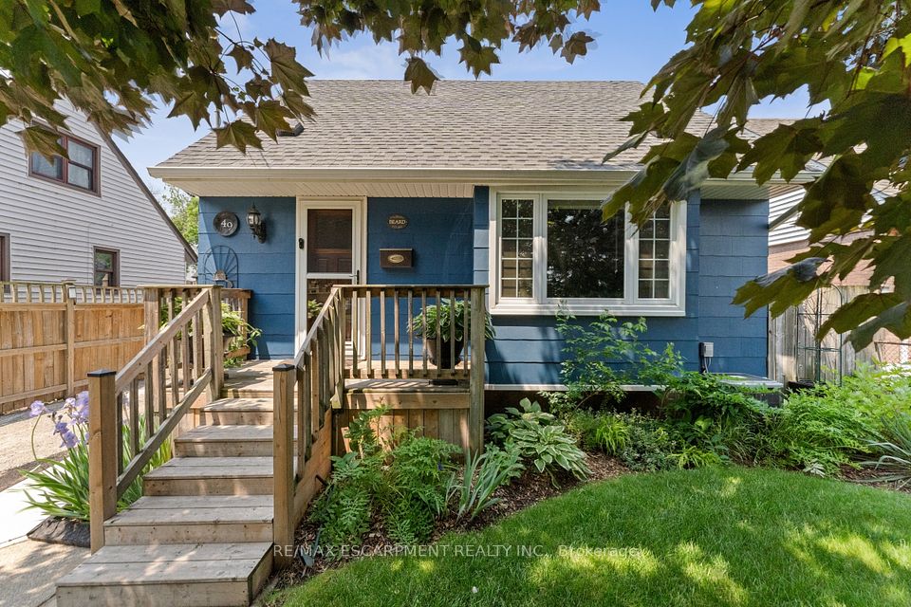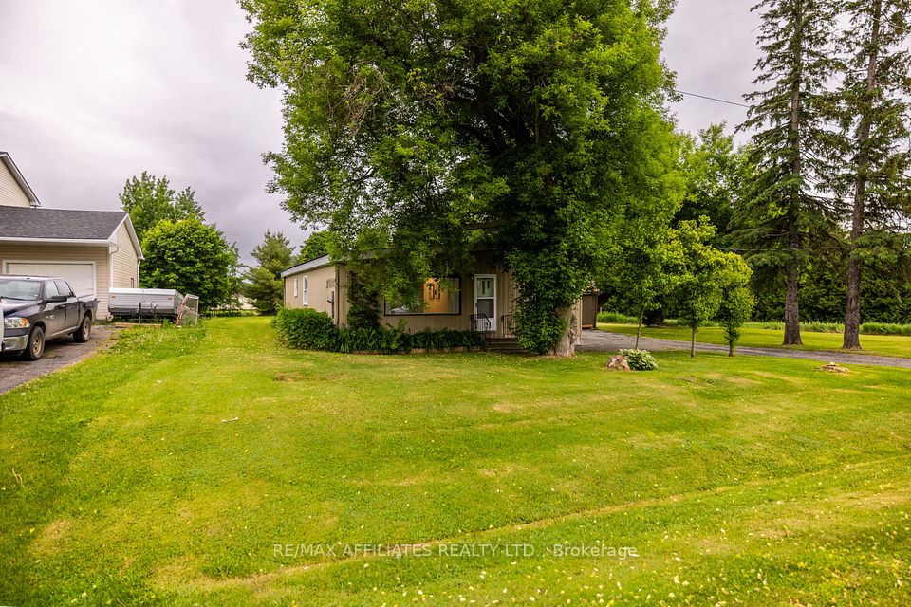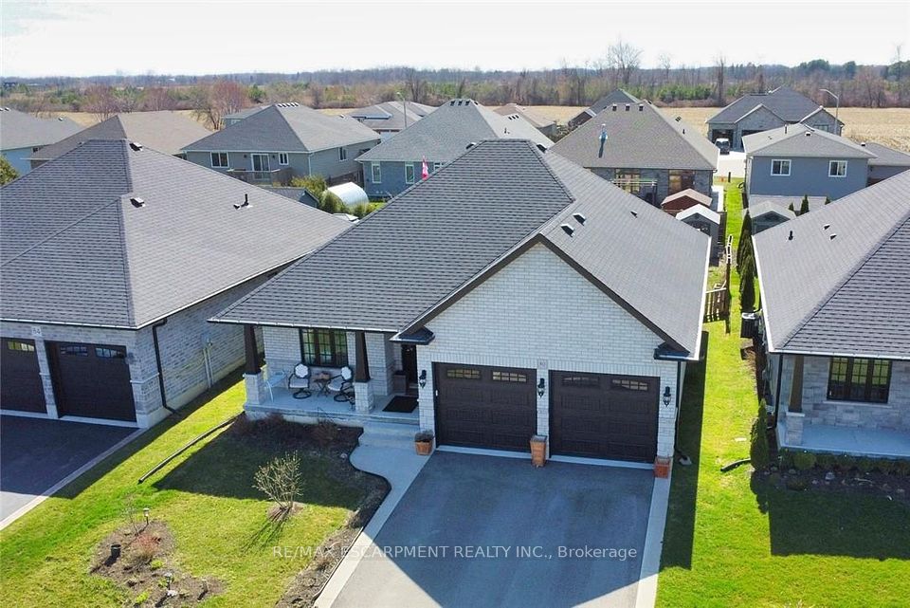$799,900
72 Sandown Avenue, Toronto E06, ON M1N 3W3
Property Description
Property type
Detached
Lot size
N/A
Style
1 1/2 Storey
Approx. Area
700-1100 Sqft
Room Information
| Room Type | Dimension (length x width) | Features | Level |
|---|---|---|---|
| Living Room | 3.38 x 3.36 m | Combined w/Dining, Large Window, Open Concept | Main |
| Dining Room | 3.38 x 3.67 m | Combined w/Living, Large Window, W/O To Yard | Main |
| Kitchen | 4.22 x 3.34 m | Eat-in Kitchen, Cushion Floor, Family Size Kitchen | Main |
| Primary Bedroom | 4.64 x 3.38 m | Large Window, Closet, North View | Second |
About 72 Sandown Avenue
Welcome to 72 Sandown Avenue! This charming 1.5 storey home offers a fantastic opportunity for buyers looking to settle in a family-friendly neighbourhood. The main floor features a bright, open-concept living and dining area with updated flooring and large windows that fill the space with natural light. There is also a main floor office space. The kitchen offers ample cabinetry and overlooks the lush backyard. Upstairs you'll find two large bedrooms that are flooded with natural light. The spacious 5-piece bathroom includes a double vanity, soaker tub, and walk-in shower. The walkout to the backyard from the dining room make this place an ideal home for family gatherings and summer barbecues. Further enjoy outdoor living with a fully fenced backyard, a sunny deck, and plenty of space for kids to play or gardeners to grow. The property also includes a private drive, detached garage large enough for 2 cars, and mature landscaping that enhances curb appeal. In addition to all of this, the property also features a one bedroom basement apartment with a separate entrance. Do not miss this chance to own a solid brick home with great bones and endless potential in a fantastic location!
Home Overview
Last updated
May 30
Virtual tour
None
Basement information
Apartment, Finished with Walk-Out
Building size
--
Status
In-Active
Property sub type
Detached
Maintenance fee
$N/A
Year built
--
Additional Details
Price Comparison
Location

Angela Yang
Sales Representative, ANCHOR NEW HOMES INC.
MORTGAGE INFO
ESTIMATED PAYMENT
Some information about this property - Sandown Avenue

Book a Showing
Tour this home with Angela
I agree to receive marketing and customer service calls and text messages from Condomonk. Consent is not a condition of purchase. Msg/data rates may apply. Msg frequency varies. Reply STOP to unsubscribe. Privacy Policy & Terms of Service.






