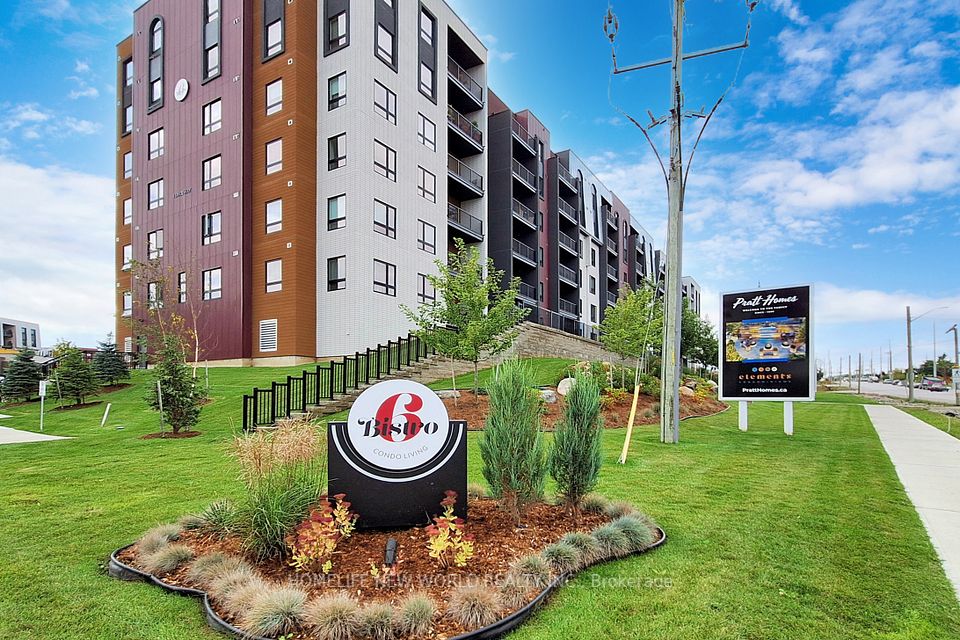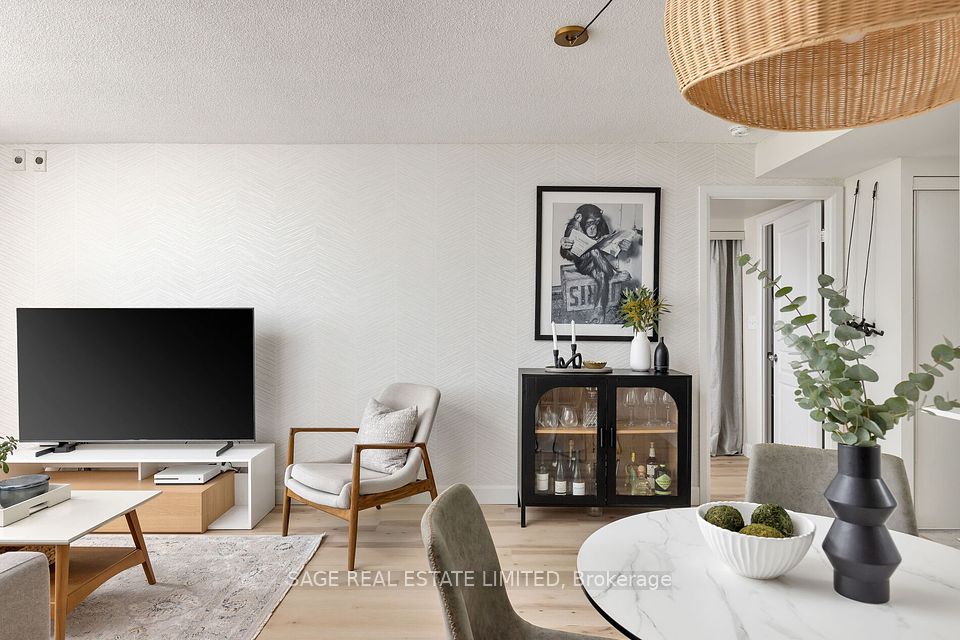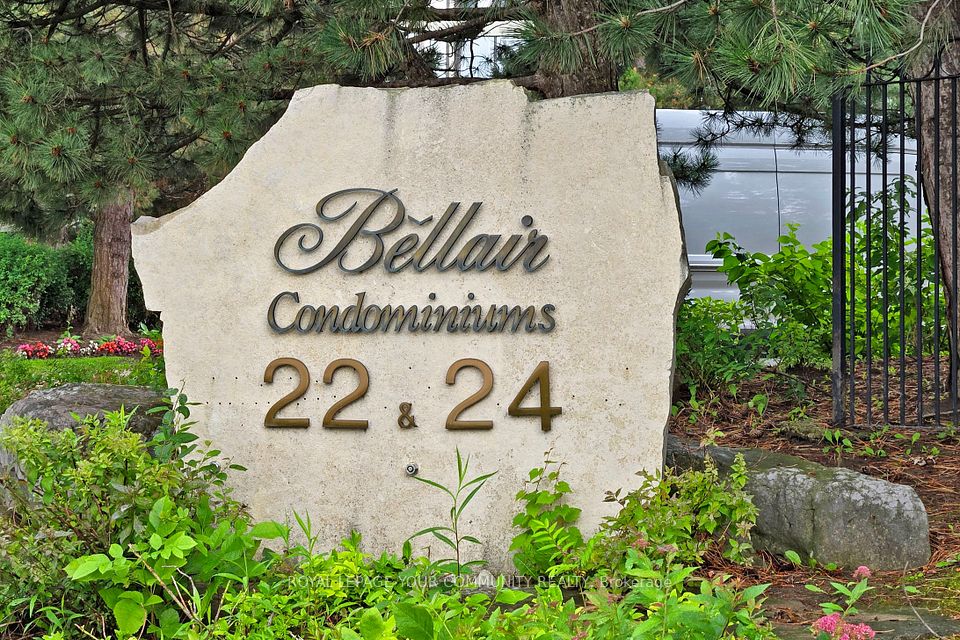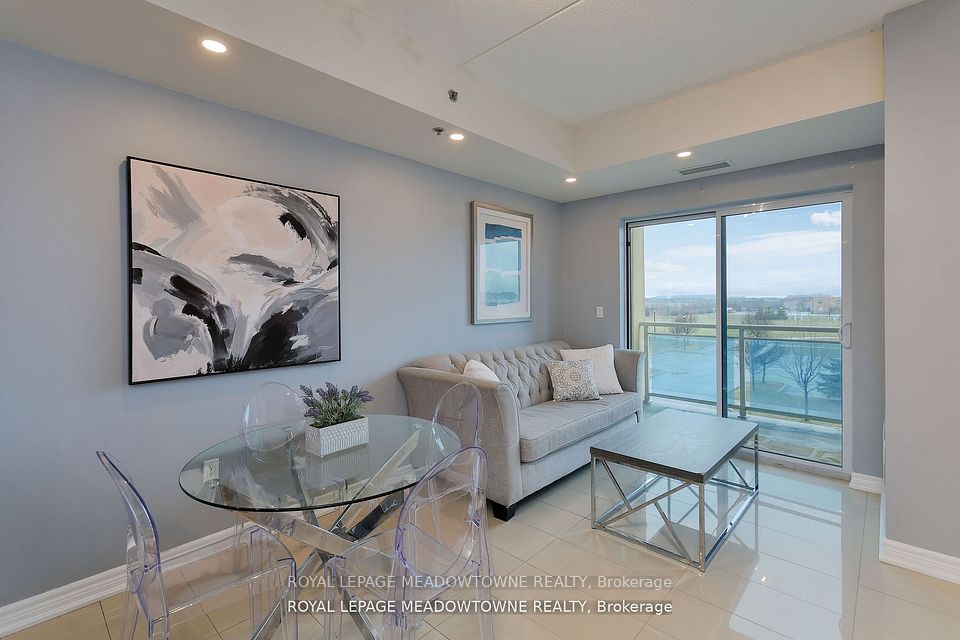$738,000
7161 Yonge Street, Markham, ON L3T 0C8
Property Description
Property type
Condo Apartment
Lot size
N/A
Style
Apartment
Approx. Area
800-899 Sqft
Room Information
| Room Type | Dimension (length x width) | Features | Level |
|---|---|---|---|
| Living Room | 5.43 x 3.24 m | Laminate, Open Concept, W/O To Balcony | Ground |
| Dining Room | 5.43 x 3.24 m | Laminate, SW View, Large Window | Ground |
| Kitchen | 5.43 x 3.24 m | Stainless Steel Appl, Laminate, Granite Counters | Ground |
| Primary Bedroom | 3.65 x 2.97 m | Laminate, Large Window, 4 Pc Ensuite | Ground |
About 7161 Yonge Street
Bright & Spacious 2 Bedroom 2 Bath Corner Unit, 835 Sq. Ft.+ 190 Sq.Ft Balcony. Enjoy Unobstructed Amazing South/West View. Fully Upgraded With Laminate Floors Throughout, 9' Ceiling, Open Concept Kitchen W/Granite Counter Top & Stainless Steel Appliances. The Primary Ensuite Has A 3 Piece Ensuite With A Shower & A Toilet Bidet, The Second Bathroom Has a Bathtub & A Toilet Bidet. The Unit Offers Full Size Stacked Washer & Dryer. The Air Conditioning & Heat Can Be Adjusted By The Owner. Parking & Locker Included. Amazing Amenities - Indoor Pool, Sauna, Jacuzzi, Gym, Rooftop Garden, Lots of Visitor Parking, Guest Suites, 24/7 Concierge. In-Door Access To Shopping Mall/Supermarket/Medical Offices/Retail Stores/Salons/Cafe & Much More. Steps To TTC & Viva. Minutes to Highways.
Home Overview
Last updated
5 days ago
Virtual tour
None
Basement information
None
Building size
--
Status
In-Active
Property sub type
Condo Apartment
Maintenance fee
$694
Year built
--
Additional Details
Price Comparison
Location

Angela Yang
Sales Representative, ANCHOR NEW HOMES INC.
MORTGAGE INFO
ESTIMATED PAYMENT
Some information about this property - Yonge Street

Book a Showing
Tour this home with Angela
I agree to receive marketing and customer service calls and text messages from Condomonk. Consent is not a condition of purchase. Msg/data rates may apply. Msg frequency varies. Reply STOP to unsubscribe. Privacy Policy & Terms of Service.












